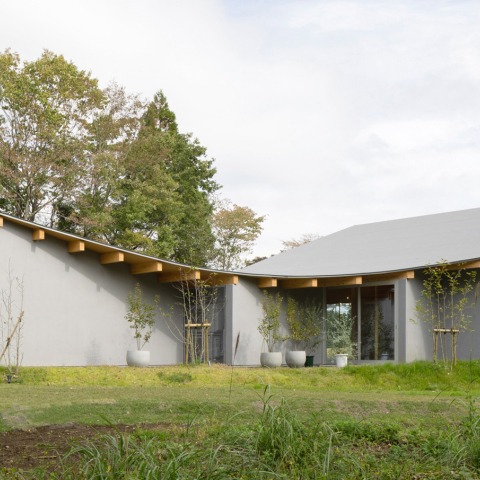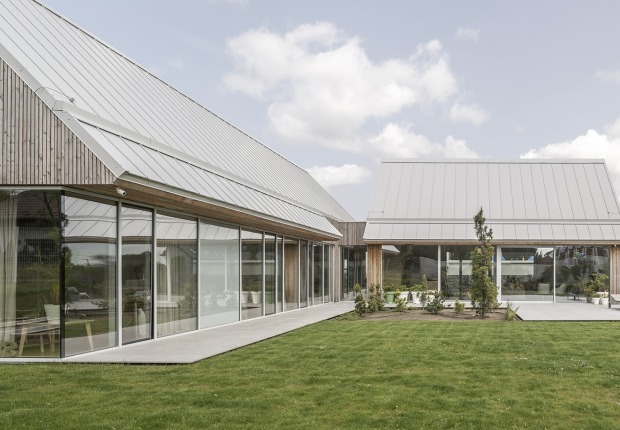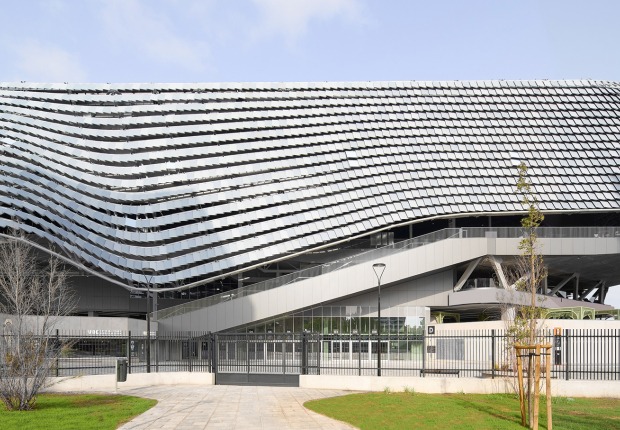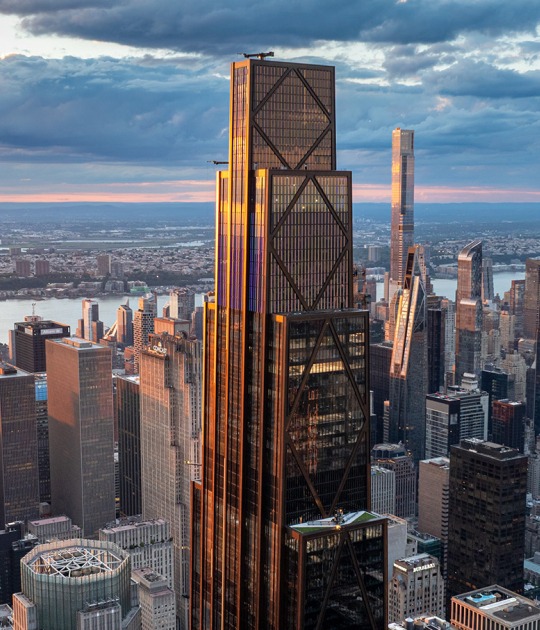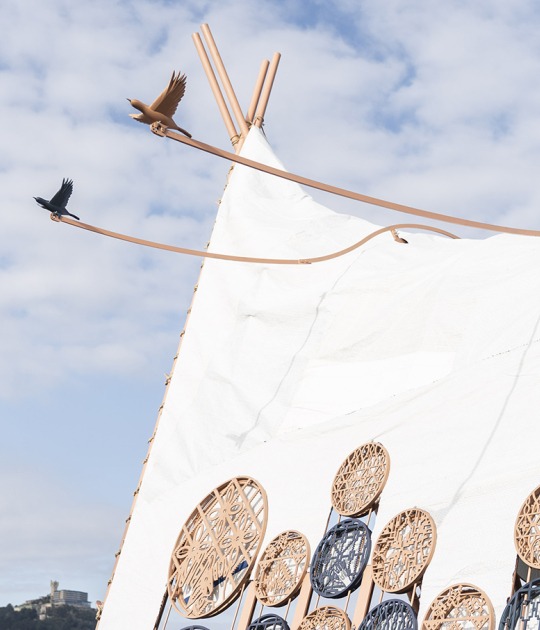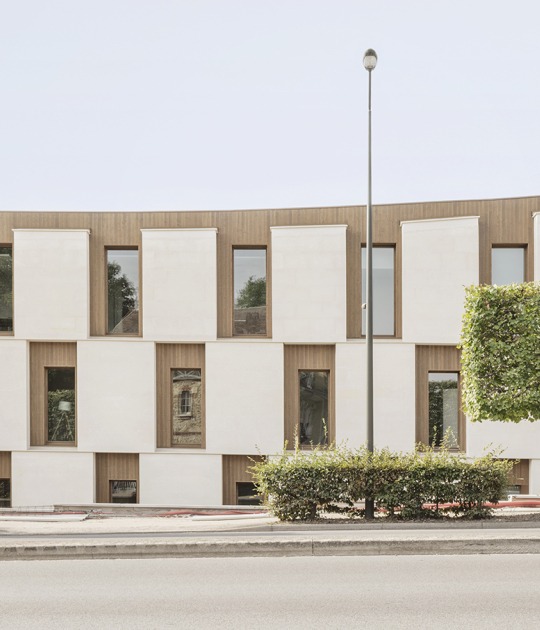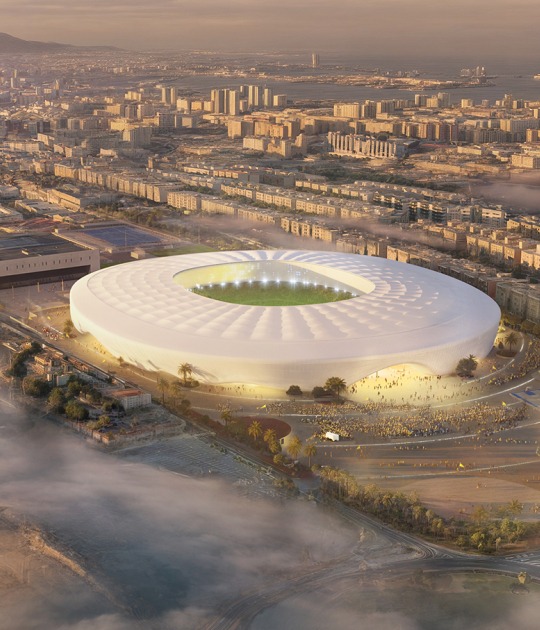The client requested an administration space that would generate a welcome place as an entrance to the entire project.
Takashige Yamashita proposed a new building, in the area closest to the access, with a special roof whose curved fold allows a dialogue that frames the views of Mount Fuji, and a rectangular layout that dialogues with the orientation of the hotel units already built.

Hotel Reception on the Ridge by Takashige Yamashita Office. Photograph by Kai Nakamura
Project description by Takashige Yamashita Office
Sitting on the hillside beside the street running towards Mountain Fuji from Gotemba, Shizuoka, the Reception annex greets visitors to hotel lodges spreading out on the wide landscape.
The area, called Takane, is part of a huge forest where a small stream is murmuring along with a very close and clear view of Mt. Fuji to the west.
Despite its huge natural background, this site is still quite easy to access from the city center, located only 15-minute-drive away from the central area of Gotemba city and convenient to reach from the nearest highway interchange as well. The client has been planning to organize accommodation facilities in this area, and a main management annex was required to set up a welcome spot as an entrance to the entire project.
In our perception, wooden cottages in a simple gable roof scattered across the hill landscape, each to be used as a private hotel room for group visitors, were part of given natural environment among which the reception would also sit in. We suggested the admin building to resonate its surroundings, keeping the order of others, while twisting and creating its own rules to extend the design further.
The façade facing the street displays a primitive sectional outline harmonized with the other houses at first glance, somehow one side of the roof stretches low then rises in curve towards the direction of Mt. Fuji, providing an indigenous scenery from the lounge under the inverted-vault ceiling. The rectangular volume, slightly shifted to touch the round edge of the roof at its corner, also expands itself in a differentiated arrangement yet without changing the orientation. This particular movement extending the gable roof in a curvilinear way engenders the welcoming gesture of the eaves at the entrance that open up like drapes drawn to the side. We expect the Reception on the ridge to be a place for integrating the grand nature and the hotel units both visually and emotionally to salute visitors to the area as a whole.
