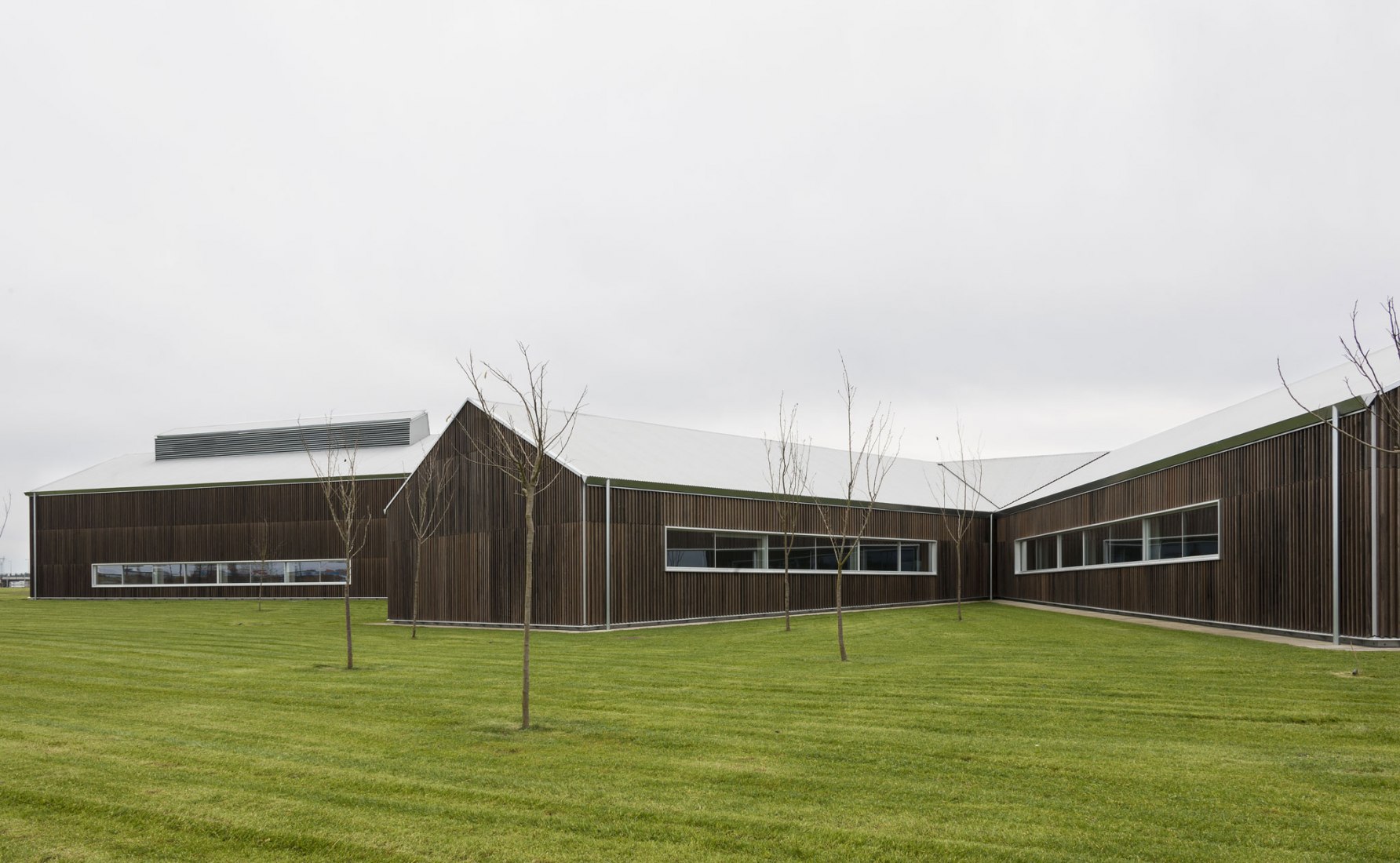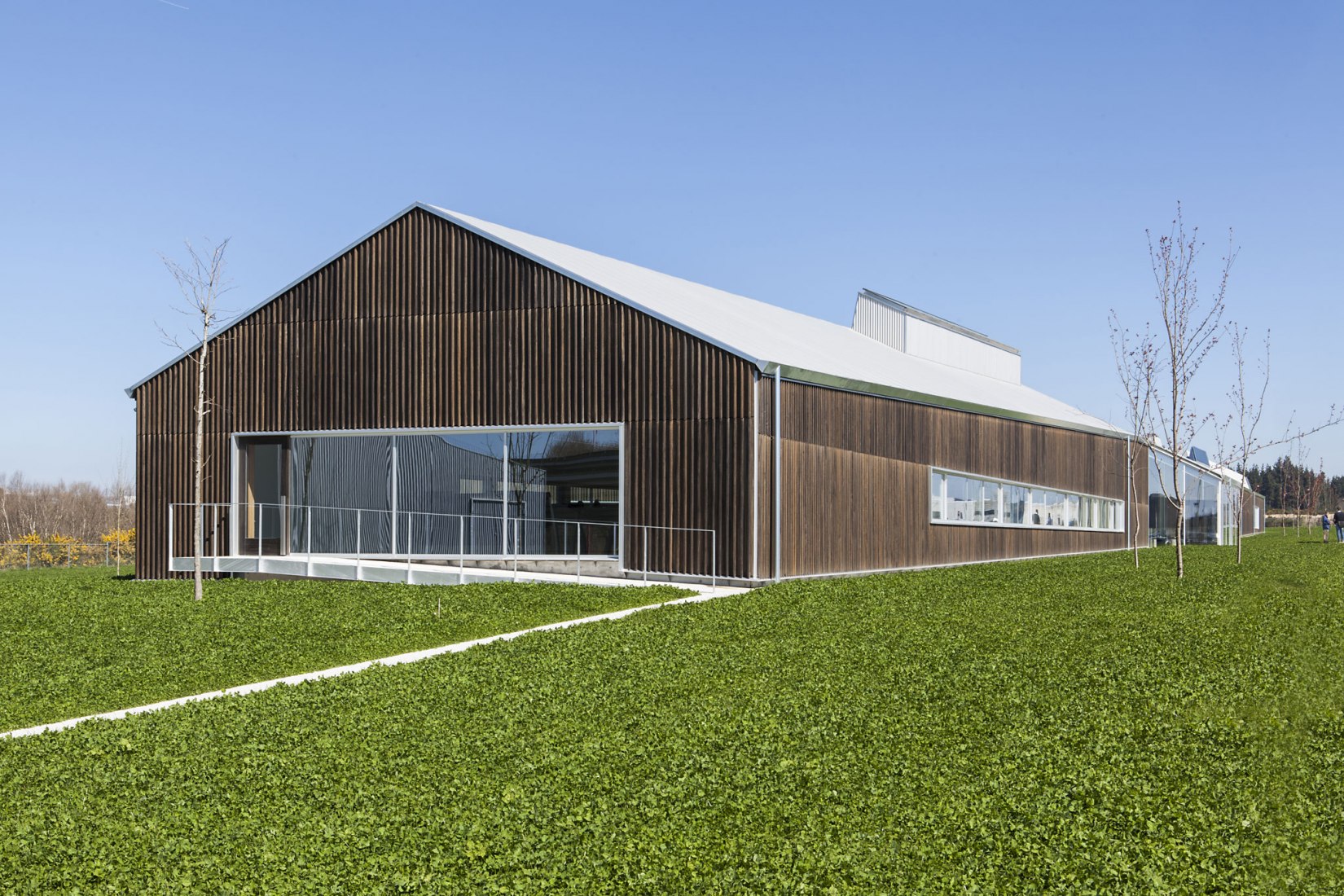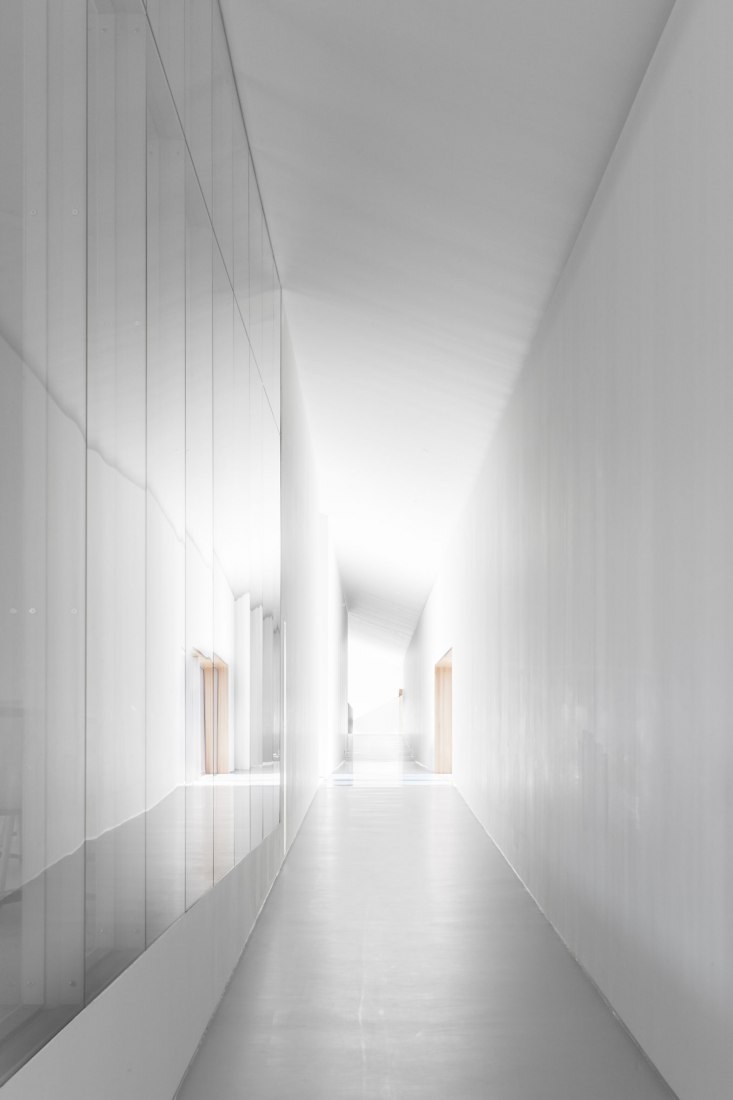The volume, autonomous energetically is materialized with a characteristic facade of eucalyptus wood on the facçades, taking advantage of the interior, tries to strike a balance between simplicity and surprise
Description of the project by Francisco Mangado
The building for the research center of the firm Norvento is located on the border between an industrial enclave and a forest, close to the city of Lugo. The project adopts the form that enables the building to open on to the forest and be in a continuum with it, capitalizing on all the attributes that the woods can contribute to the architecture, while closing up on the side facing the adjacent industrial scene. It uses the opportunity to establish a clear-cut scheme through architectural, typological, and spatial attributes.
The project takes off from a reflection about the office type and proposes a manner of working and researching that calls for something different from the typical large anonymous administrative building with identical office units of little interest. The new workplace must have a certain ‘domesticity,' be a place where both privacy and encounters are possible. A place which is not defined, delimited, but somehow in daily reinvention, through interaction with users. The floor plan presents areas that stretch on and become part of the park, and this layout makes it possible to structure each department in a differentiated, autonomous way, enabling programs to be enlarged in the future, as specified in the competition brief.
Another key objective of the project has been to build a simple and logical form in a way that is subtle but clear. We aim for an image that is easy to recognize and therefore easy to identify with, distanced from what we tend to associate with most office buildings of the impersonal kind. In this way, the architecture of the building is coherent with the attitude of the firm Norvento.
The interior tries to strike a balance between simplicity and surprise. The floor plan is not orthogonal, and the layout of volumes generates rich interior geometries, especially at the points of encounter. The geometries definitely qualify the spaces. Light is important. We always propose glass dividers that will bring light into the rooms, and where necessary, skylights.
There are many arguments in favor of making this building a commitment to the environment, especially in view of the main activity of Norvento, which involves research in the field. Logic and simplicity are basic principles, for sure. As far as materials are concerned, eucalyptus wood is dominant, used in all the facades. This wood is commonly used in Galicia, but it is rather reviled, and used principally for making paper pulp. Here we are able to use it thanks to research on how to apply it to construction. Not only have splendid technical applications been developed, but an entire program for the future exploitation of eucalyptus as a great forestal asset has been launched.
The building is autonomous energy-wise and is unconnected to the web.






























































