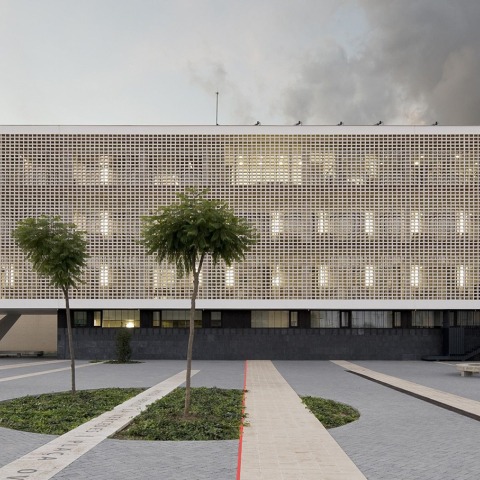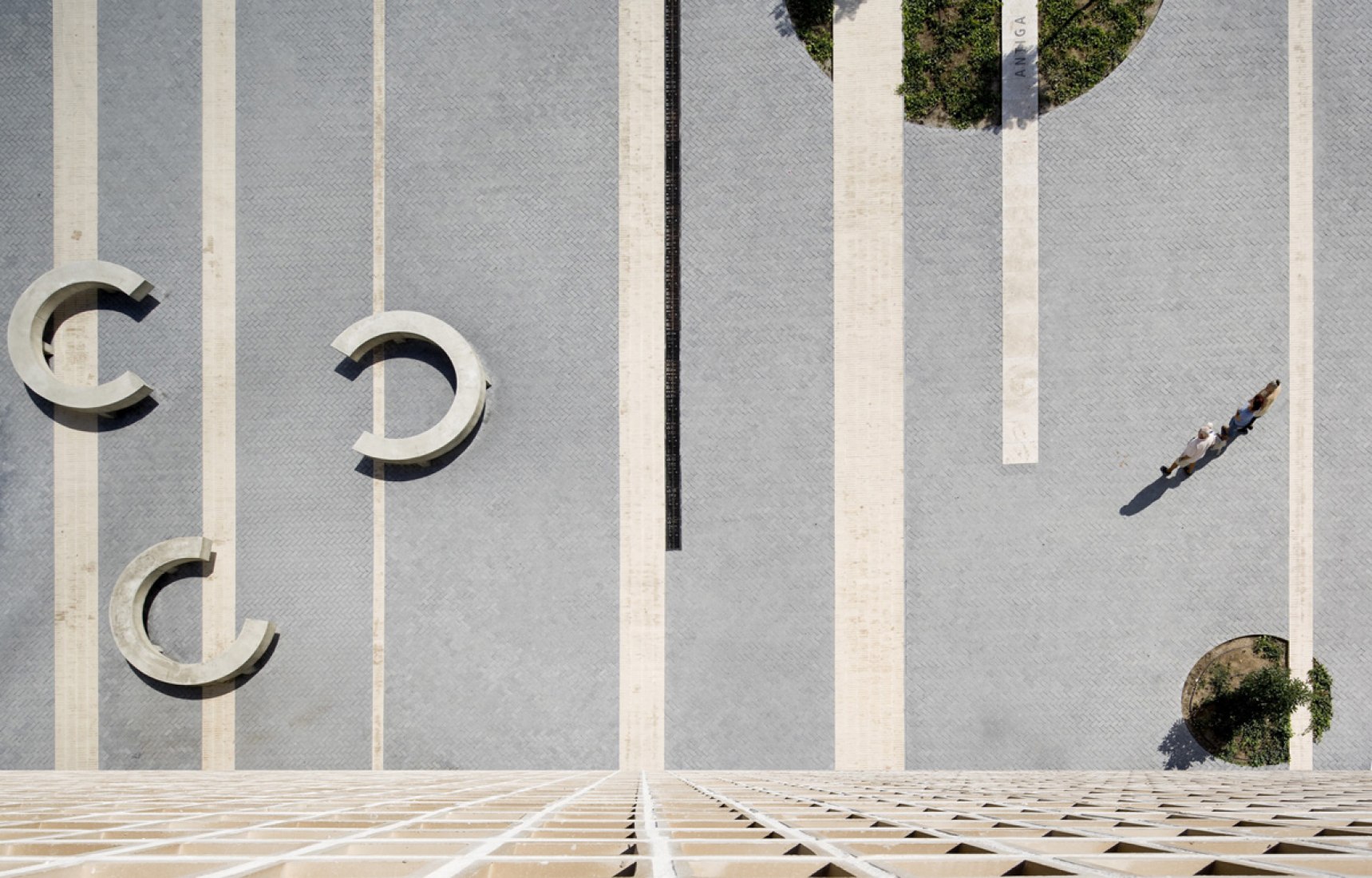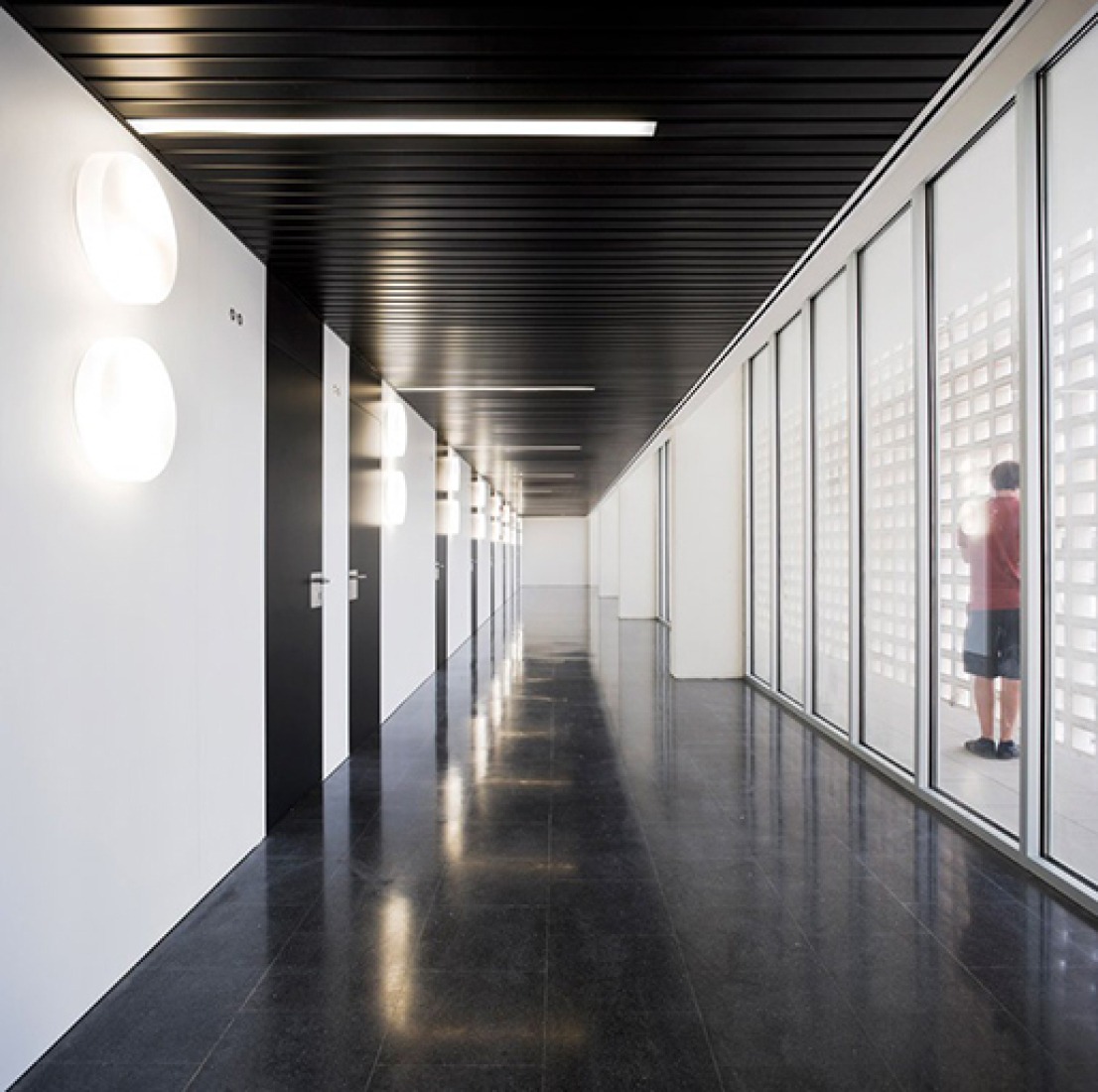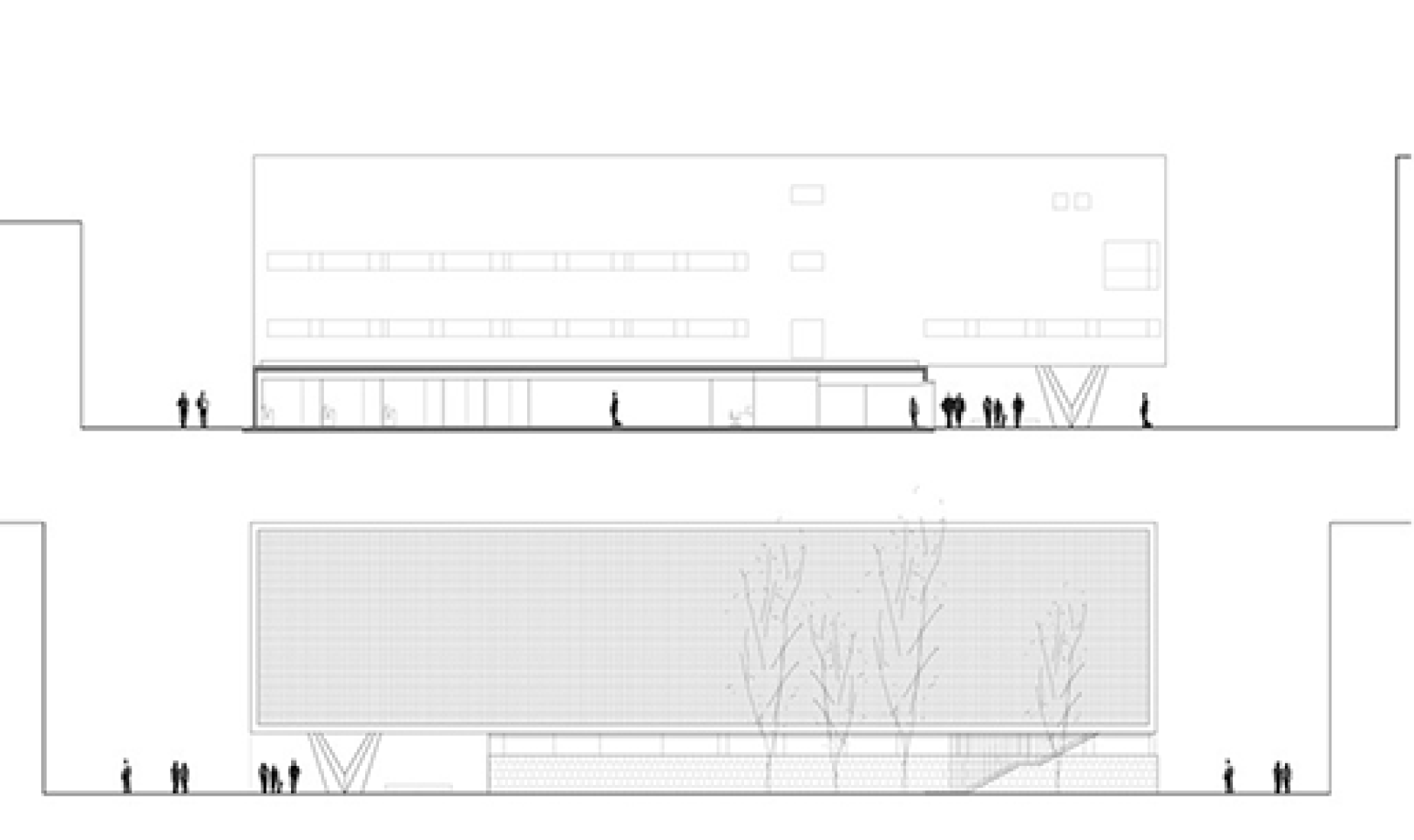The building opens out onto a newly-built square and has a courtyard-style entrance. The new health centre, together with future council buildings, will shape a new urban space.
The consulting area is a black prism covered with ceramic lattice which is supported from the ground floor. A single, very expressive column separates the entrance courtyard from the remaining public space.
CREDITS.-
Architecture.- Jordi Badia, Rafael Berengena, Daniel Guerra
Project Manager.- Jordi Framis
Structures.- BIS Consultors BIS arquitectos
Facilities.- Consulting Lluis Duart SL
Measurements and Budget.- FCA Forteza Carbonell Associats
Developer.- GISA. Generalitat de Catalunya
Images.- Pedro Pegenaute.
Location.- Badalona. Barcelona.
Project.- 2001 • 1.235 m2 • 1.382.708 € •








































