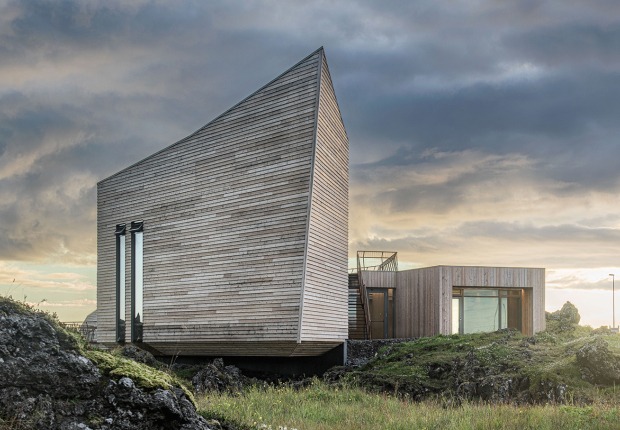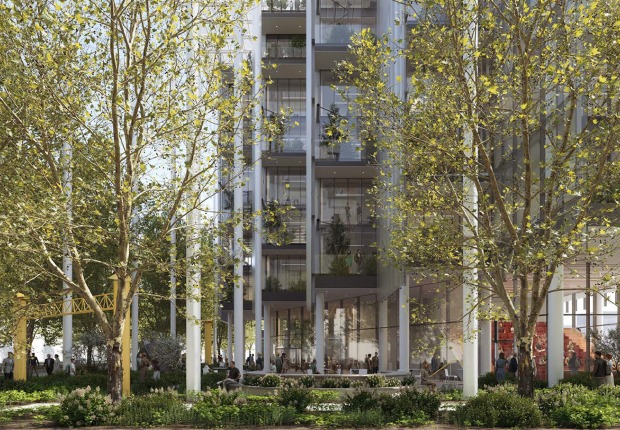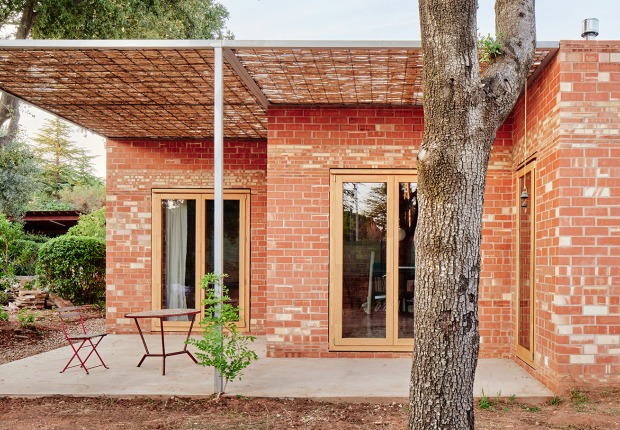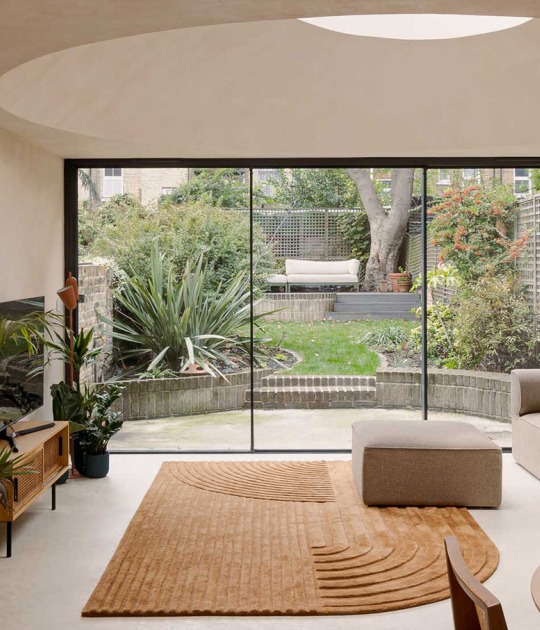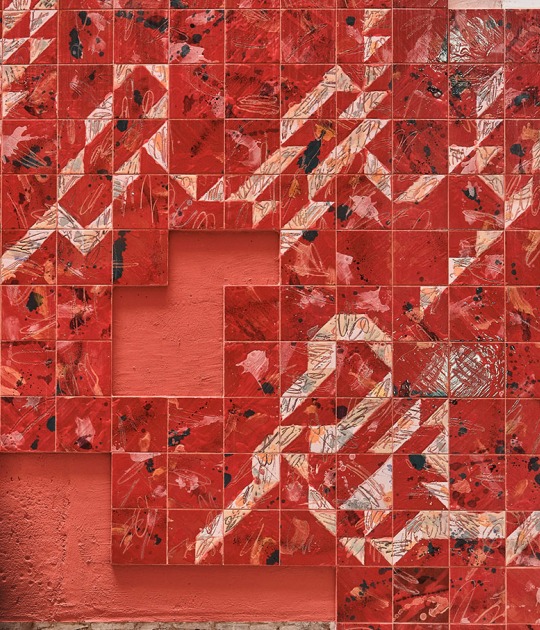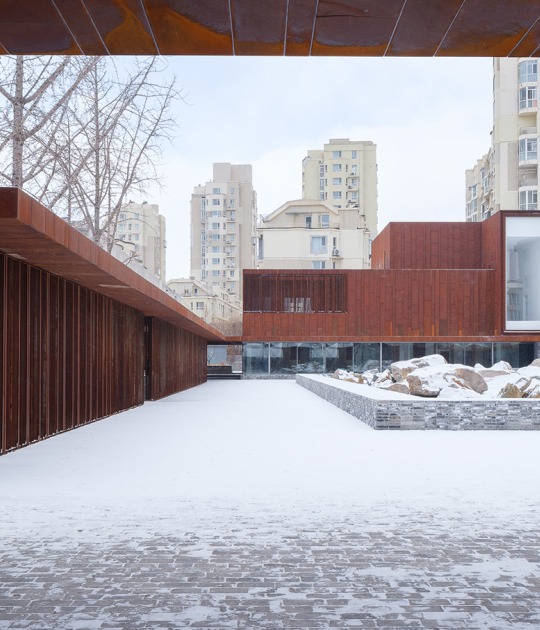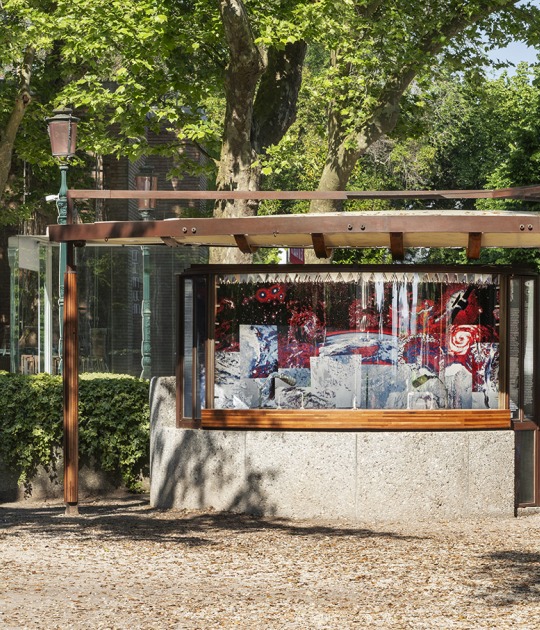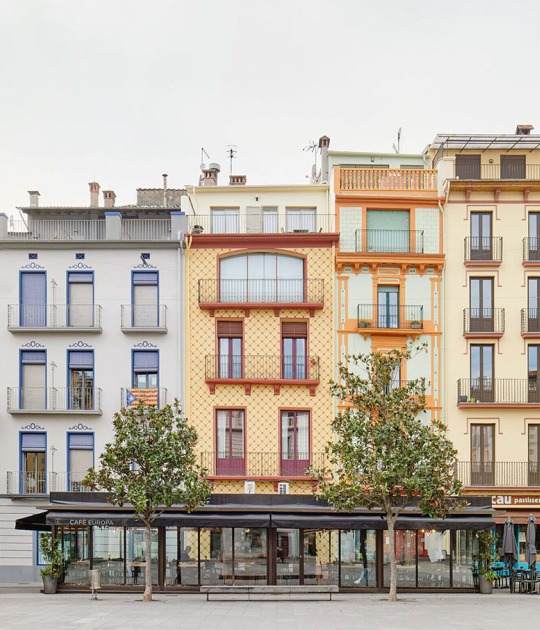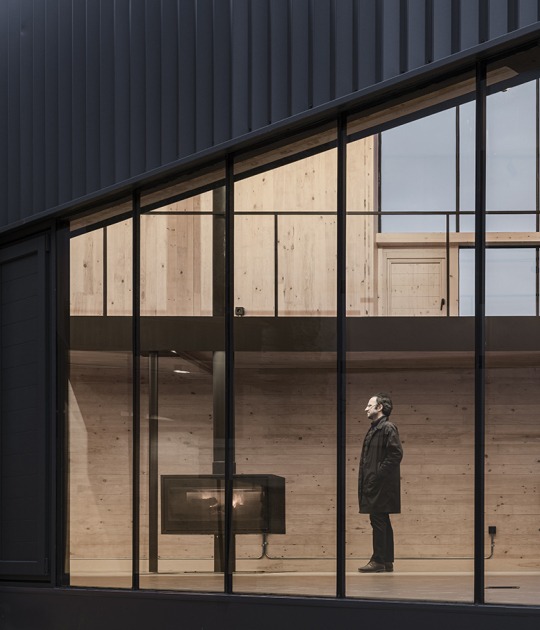Project description by Snøhetta
The design updates the building to its immediate surroundings as well as to the context of Brussels at large in a variety of ways. While the characteristic forms and silhouette of the existing building are maintained, radical rethinking of the façade and interior spatial organization is meant to position the project to meet contemporary demands.
The new façade, modular and simple in appearance, takes on key building services such as passive ventilation and PV panels. By adding these functions to the façade, the technical burden inside the building is alleviated, making the space more flexible and easier to re-purpose while minimizing the necessary demolition of existing construction.
In the interiors, the design aims to strengthen and prolong public space with rooftop amenities such as a plaza garden, which gives a dazzling view of the Royal Theater of La Monnaie and the Munt Plaza, and a publicly accessible tower rooftop hotel lobby and restaurant with sweeping city views.
The project aspires to be extremely energy and resource efficient, employing circular design principles to transform the Centre Monnaie into a highly sustainable building. Focus areas include ensuring flexibility in use, transformability, reuse and reusability, recyclability and doing life cycle analyses (LCA) of the project. Moreover, the project aims to produce its own, clean energy through PV-panels on the roof and façade. The project will target BREEAM certification.
The competition jury stated that Snøhetta and Binst Architect’s proposal differentiates itself “by its respect for the architectural value of the existing building and its integration into the urban context,” in addition to its well-founded sustainability concept reducing the building’s environmental footprint.
Snøhetta and Binst Architects will be assisted by the Brussels architectural firms DDS and ADE in the execution of the project. The transformation will redefine this iconic building and give it a new role in the city’s skyline when completed.
The competition for the redevelopment of the Centre Monnaie/Muntcentrum building was launched in September 2019 by Immobel, Whitewood and DW Partners together with Bouwmeester Maître Architecte of Brussels (BMA). The competition featured 54 entries out of which five candidates were shortlisted before the winner was announced. The jury was composed of representatives from the Brussels-Capital Region, the City of Brussels, the Brussels Bouwmeester/Maître Architecte and the Brussels firms Immobel and Whitewood.
Norwegian architecture studio Snøhetta and Belgian partner Binst Architects have been selected in an international architecture competition to reform the famous Monnaie / Muntcentrum Center in Brussels, Belgium.
The 63-meter-tall building is known for its iconic, cross-shaped form. The 1970s building is situated above “The Mint” shopping center in one of the busiest areas of Brussels city center, only a stone’s throw from The Royal Theatre of La Monnaie opera house, the bustling Place de Brouckère and the De Brouckère metro station.
It long sat at the heart of the city center as an office building and commercial hub. The renovation will transform the 62,000 m² structure into a mixed-use complex, with residential, commercial and leisure functions.
The 63-meter-tall building is known for its iconic, cross-shaped form. The 1970s building is situated above “The Mint” shopping center in one of the busiest areas of Brussels city center, only a stone’s throw from The Royal Theatre of La Monnaie opera house, the bustling Place de Brouckère and the De Brouckère metro station.
It long sat at the heart of the city center as an office building and commercial hub. The renovation will transform the 62,000 m² structure into a mixed-use complex, with residential, commercial and leisure functions.
Snøhetta team will offer the citizens of Brussels a renewed and contemporary space with an energy-efficient retrofit, designing a mixed-use space with residential, commercial and leisure functions, the new program will equipped better the building to serve the city’s changing needs.
More information
Published on:
June 12, 2020
Cite:
"Centre Monnaie Renovation, in Brussels, by Snøhetta and Binst Architects " METALOCUS.
Accessed
<https://www.metalocus.es/en/news/centre-monnaie-renovation-brussels-snohetta-and-binst-architects>
ISSN 1139-6415
Loading content ...
Loading content ...
Loading content ...
Loading content ...
Loading content ...
Loading content ...
Loading content ...
Loading content ...
Loading content ...
Loading content ...
Loading content ...
Loading content ...
Loading content ...
Loading content ...
Loading content ...
Loading content ...
Loading content ...
Loading content ...
Loading content ...
Loading content ...
Loading content ...
Loading content ...
Loading content ...
Loading content ...
Loading content ...
Loading content ...
Loading content ...
Loading content ...
Loading content ...
Loading content ...
Loading content ...
Loading content ...
Loading content ...
Loading content ...
Loading content ...
Loading content ...
Loading content ...
Loading content ...
Loading content ...
Loading content ...
Loading content ...
Loading content ...
Loading content ...
Loading content ...
Loading content ...
Loading content ...
Loading content ...
Loading content ...
Loading content ...
Loading content ...
Loading content ...
Loading content ...
Loading content ...
Loading content ...











