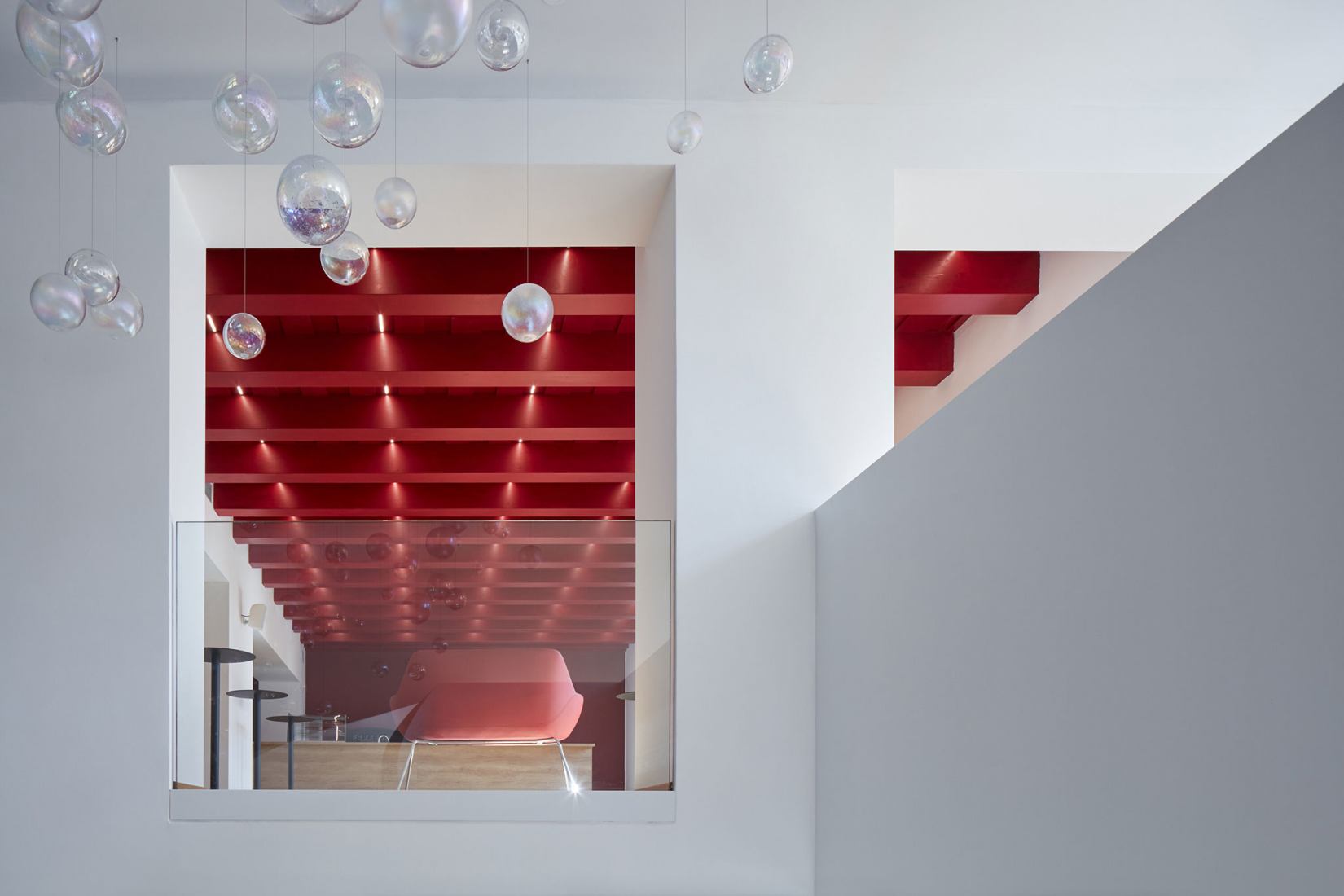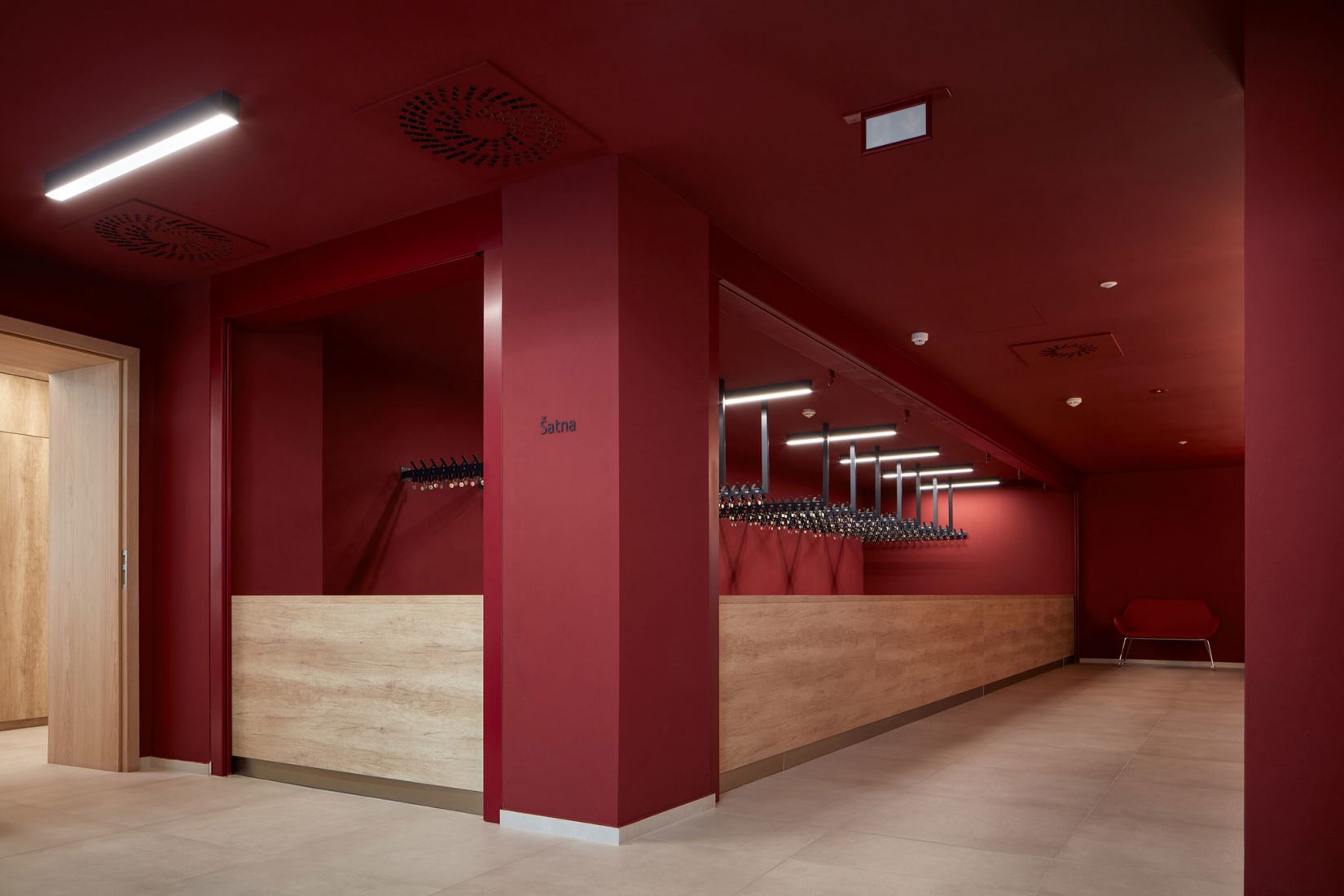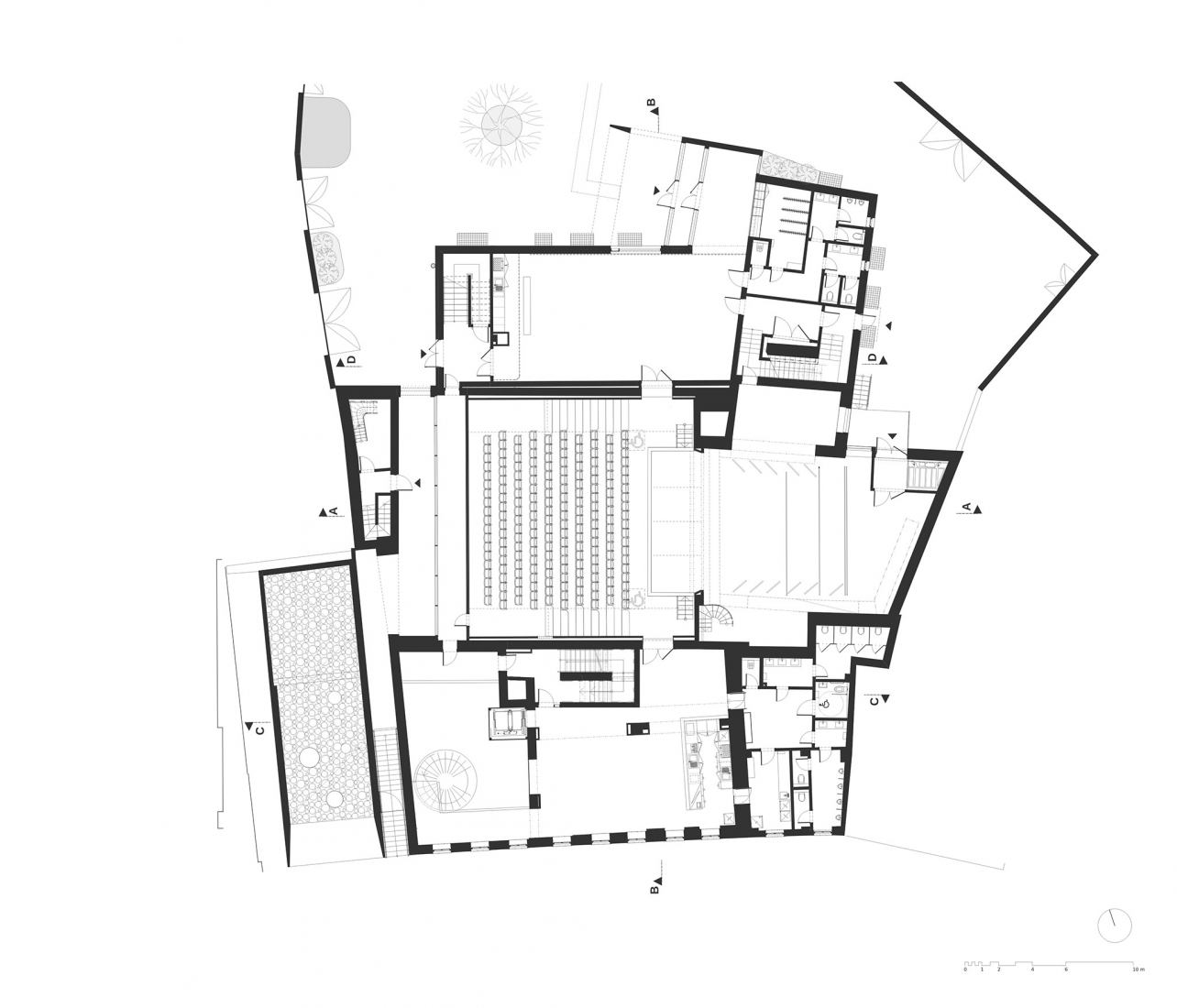The architects from the Adam Rujbr Architects studio propose a change of the main entrance of the theater to Panská Street, previously located on Jirásek Street, in order to relate it to the town square. In addition, the internal distribution is modified; on the ground floor is the access, the cafeteria-theater and the facilities; the next one is accessed through a large spiral staircase, where there are two vestibules connected by the main living room; and in the third are the actors' dressing rooms, rehearsal rooms and a room for small groups.
With the idea of improving the comfort of the space and accommodating a greater number of spectators, the orchestra pit was restored, and the ceiling of the auditorium was raised one floor to add a second box, accommodating 371 people and having more comfortable seats.
In addition to maintaining the stone staircase, the wooden beams in the lobby have been restored, respecting the original elements with new materials, such as in the main and secondary concrete entrances covered with large glass surfaces.
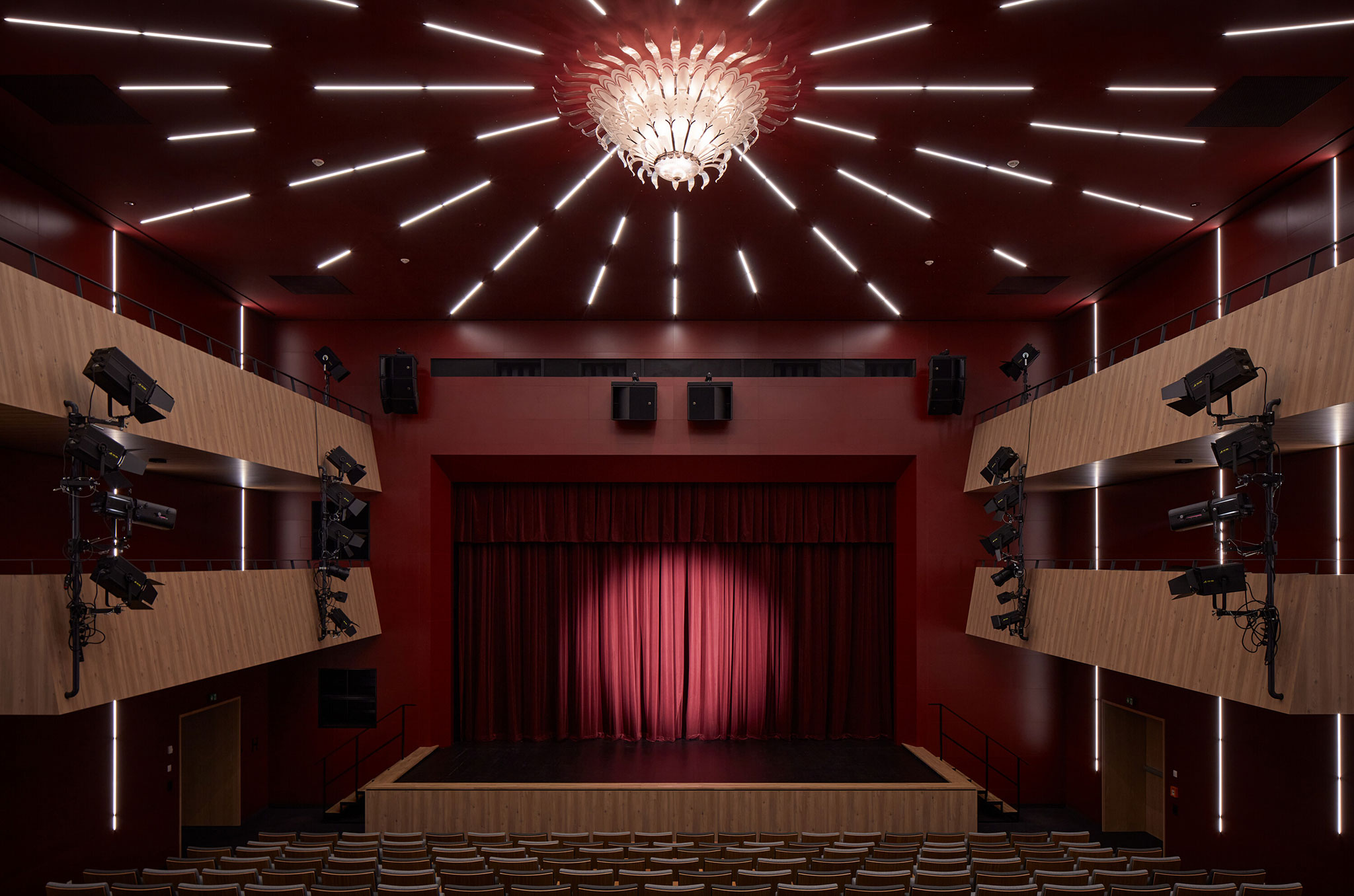
Jirásek Theatre Reconstruction by Adam Rujbr Architects. Photograph by BoysPlayNice.
Description of project by Adam Rujbr Architects
The theatre has undergone a large-scale reconstruction, which not only changed the position of the main entrance, but also completely redesigned its internal layout. The new main entrance and the café on Panská Street have enlivened the historic centre, especially in the early evening. The high-quality public space in Jirásek Street and the practical pedestrian connection between Jirásek and Panská Street have raised the stature of this part of the town.
The theatre building has a rich history, dating back to the 14th century, and has served as a theatre space since 1932, after successive reconstructions. The reconstruction has given it a new dignified entrance, which is connected to the town square, and has made it fully accessible to the disabled. With the addition of the north and south foyers, connected outside the main hall, the building has been given new functional elements. The orchestra pit has been restored, and the auditorium has been given a higher elevation for better visibility and more comfortable seating. There are new dressing rooms, a rehearsal room, costume storage, a club room for smaller performances, and part of the ground floor was converted into a café.
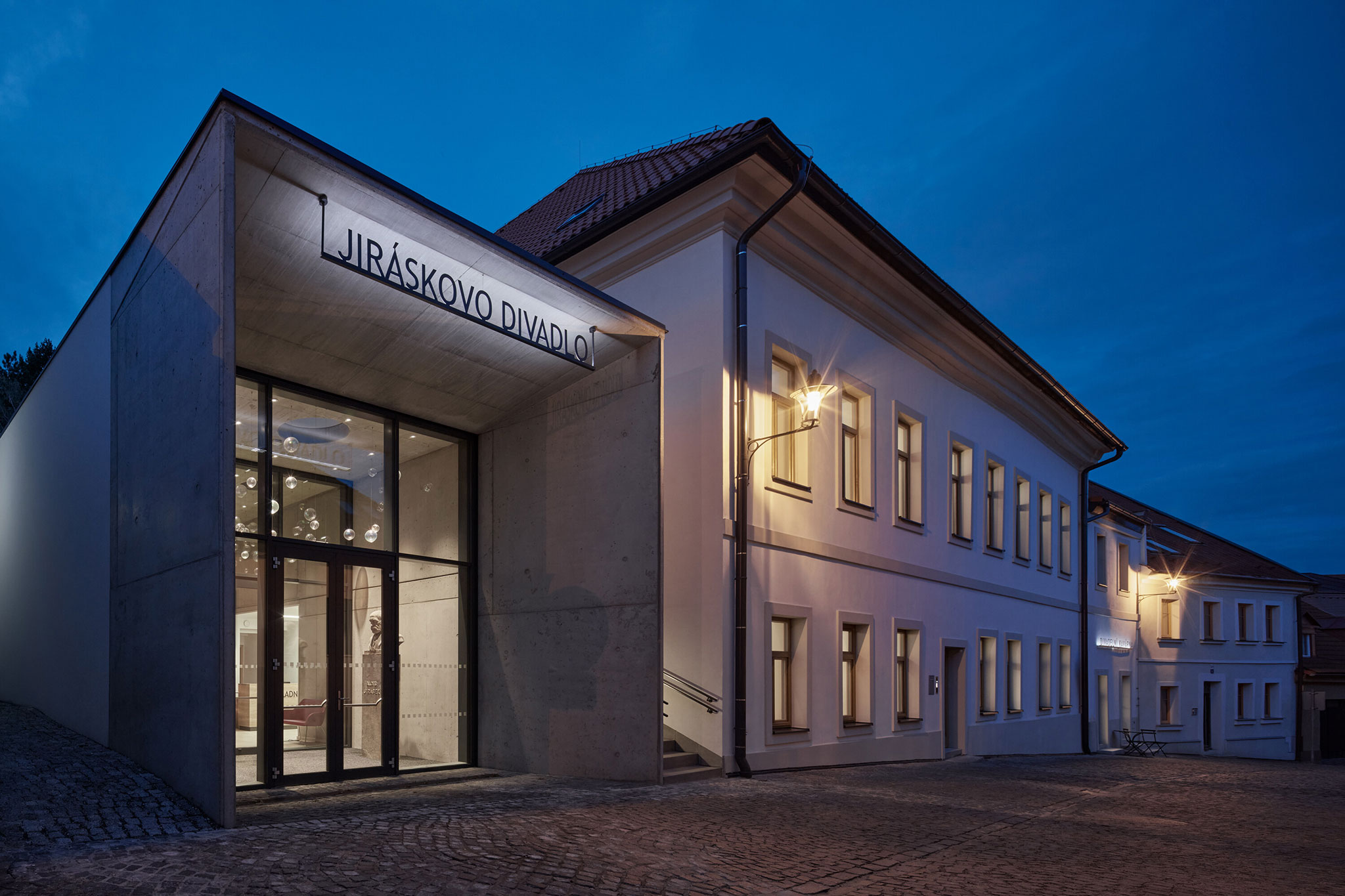
Jirásek Theatre Reconstruction by Adam Rujbr Architects. Photograph by BoysPlayNice.
To increase the capacity, the hall's roof was raised by one storey, allowing the addition of a second balcony. After the reconstruction, the auditorium can now host 371 people. On the ground floor of the four-storey building, there are entrance areas, a theatre café, and technical facilities. On the second floor are the two foyers and the main hall. One floor above are the actors' dressing rooms, rehearsal rooms, and a small attic hall for school and small group programs.
The main entrance from Panská Street leads to a two-storey foyer with a significant spiral staircase and artwork by the glass studio of Jitka Skuhrava. The secondary entrance from Jiráskova Street has a similar combination of faced concrete and large glass surfaces as the main one, and the adjacent foyer serves as a multifunctional space for small performances, concerts, or lectures. During construction, the staircase to the basement was discovered and restored using saved stone steps. The original wooden ceiling beams in the upper foyer were restored and now form the impressive ceiling structure of the south foyer. Overall, the new theatre combines history with modernity, genius loci with contemporary technology, offers representative spaces, and serves as an important cultural centre of Česká Lípa.












