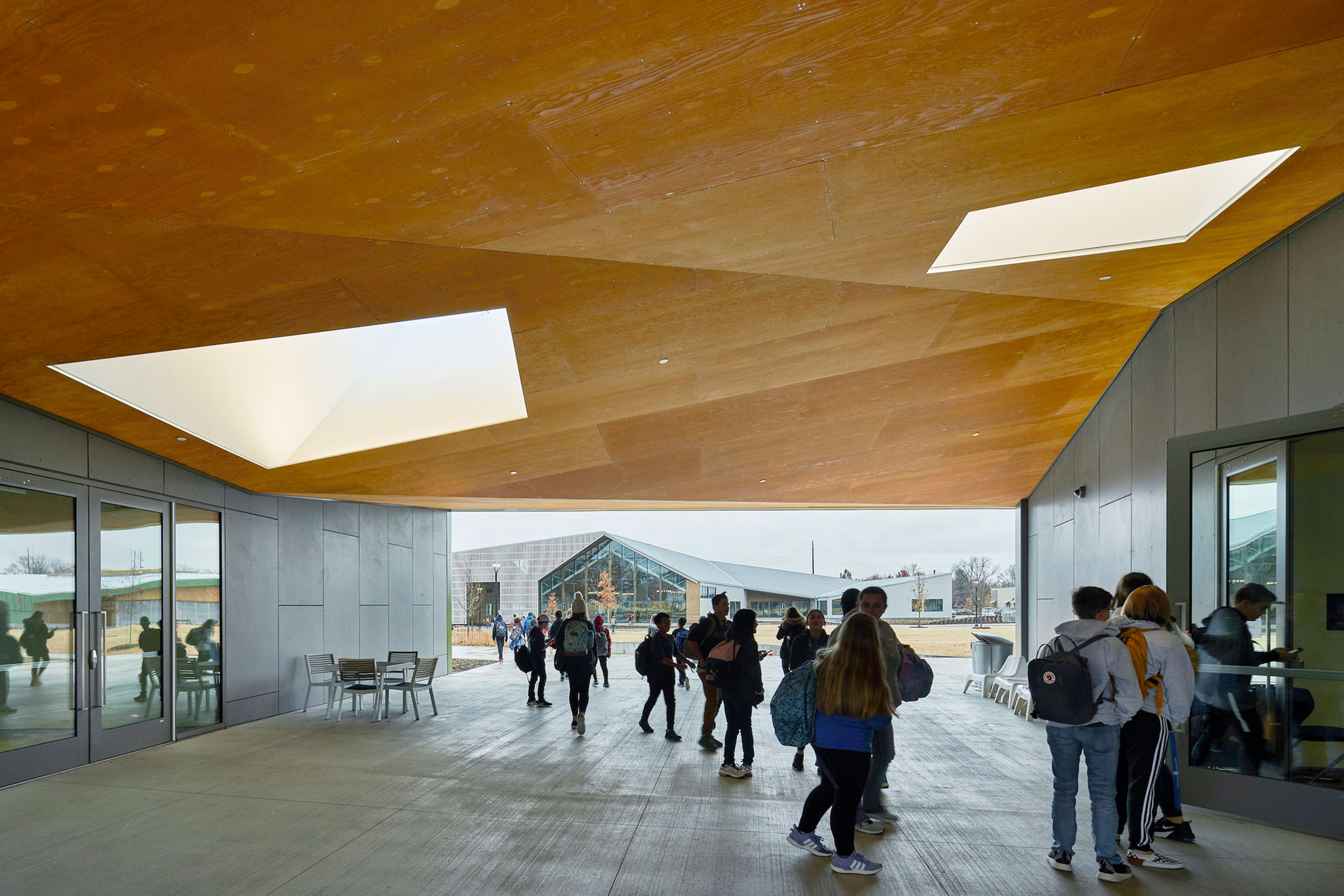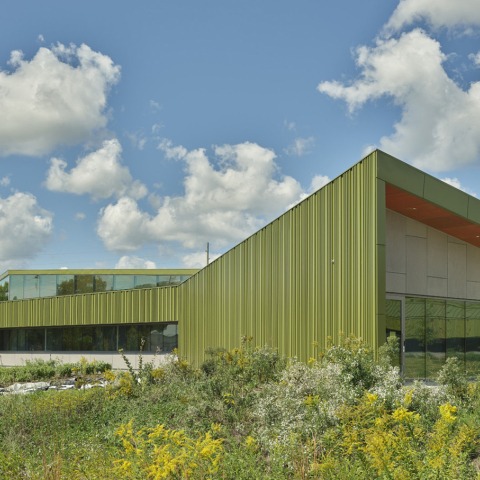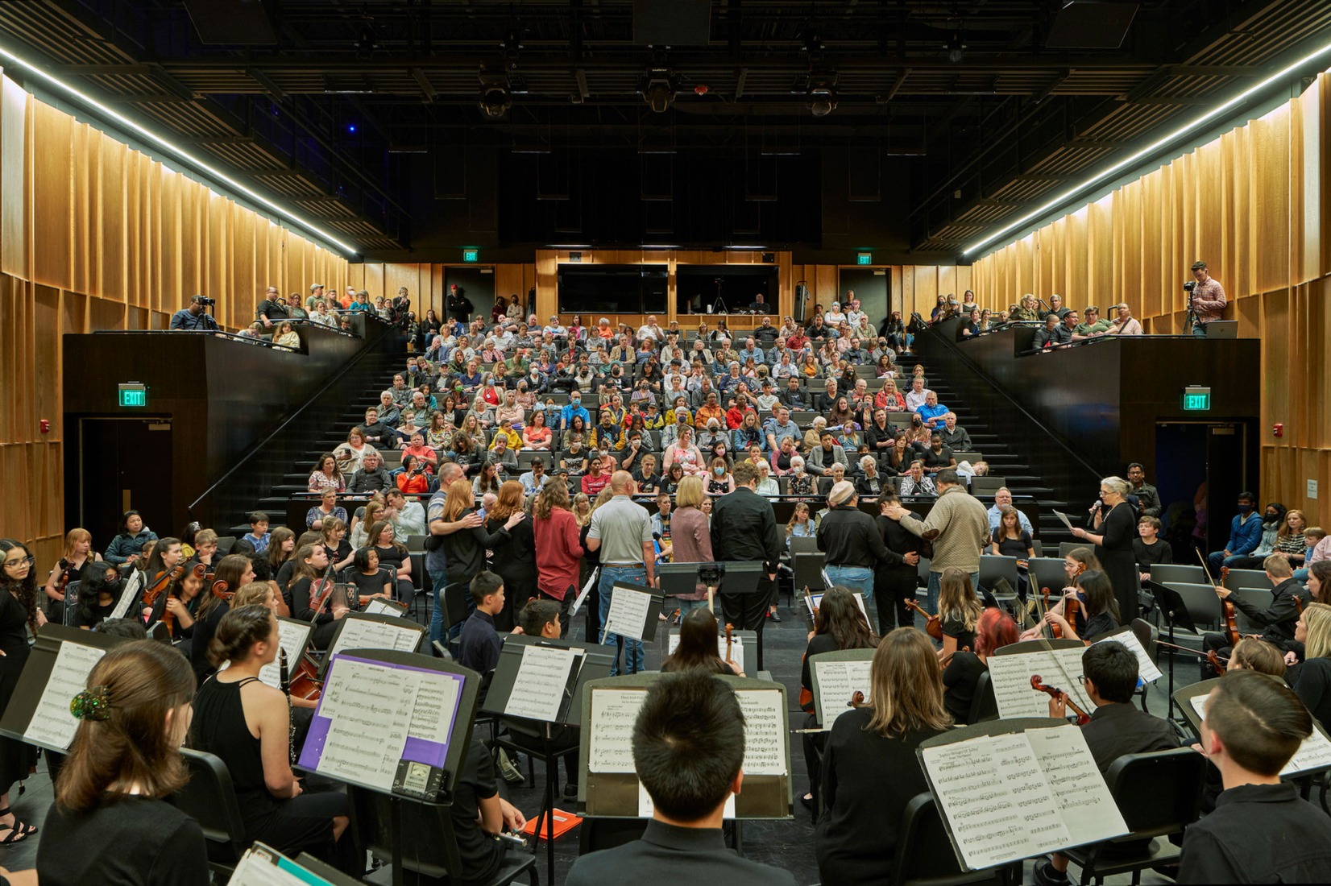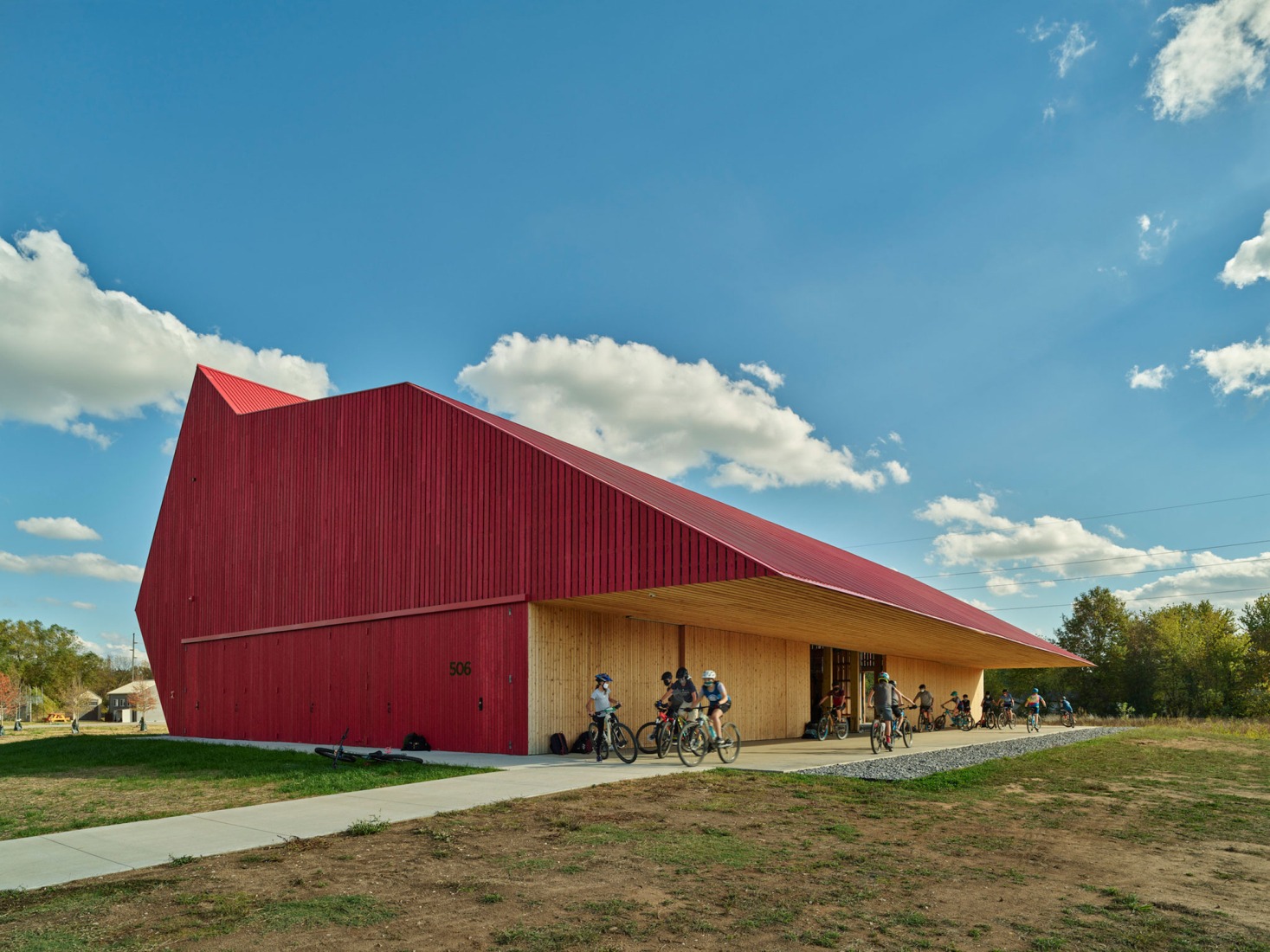The Thaden School is based on a holistic approach that integrates educational philosophy with sustainable architecture, resulting in an efficient project that is based on the transformation and use of what exists, paying tribute to the community's heritage and promoting ecological restoration, water conservation, etc.

Thaden School by Marlon Blackwell Architects. Photograph by Timothy Hursley.
Project description by Marlon Blackwell Architects
A private school with a public purpose, Thaden School is a new independent middle and high school in Bentonville, Arkansas. The school’s unique curriculum combines academic excellence with learning by doing and features three signature programs: Wheels (where the fields of physics and mechanics come alive through the construction and use of bicycles and other wheeled machines), Meals (where biology, chemistry, and community come alive through the growing and preparation of food), and Reels (where narrative and visual communication come alive through the production of film and video).
Through its partnerships with nearby community organizations in the visual and culinary arts, bicycling, and community service, the school will provide students with opportunities to learn both on and off campus. The school’s “whole student/whole body” pedagogy will feature learning opportunities both indoors and outdoors.
Campus Plan
The campus plan unifies two separate plots by creating a “shared street” on which automobiles, pedestrians, and cyclists can coexist. On either side, campus buildings use a strategy familiar in Arkansas, with long narrow buildings oriented to control the exposure to the intense southern sun and to allow natural ventilation at the eave. These long forms are strategically bent to prevent long internal corridors and to frame gathering spaces outside. The campus itself is a teaching tool as a productive landscape for agriculture and a restorative landscape that addresses flooding and restores native ecosystems.
The project is a multi-phased implementation of a comprehensive master plan created in collaboration with Eskew Dumez Ripple, landscape architects Andropogon, and engineering firm CMTA. Marlon Blackwell Architects designed 6 out of 7 buildings on the campus, completed between 2019 and 2021.
Thaden School by Marlon Blackwell Architects. Photograph by Timothy Hursley.
Buildings.Thaden House (2019)
The original home of pioneering aviator Louis Thaden, for whom the school is named, has been relocated to the northeast corner of the campus, serving as a gateway from the corner of Eighth and C Streets. The exterior is carefully preserved and reconstructed to reflect its original appearance, complemented by a new detached washroom, positioned to the south of the house to create a court configuration common in early twentieth-century Ozark farmsteads. The interior opens to reveal the historical construction and create a grander entrance and boardroom. The smaller wing is a meeting room and gallery, and the second level is reconfigured to house a private archive of the history of the house and the Thaden family.
Reels Arts and Administration Building (August 2019)
The new Art and Administration Building houses the signature Thaden School program, Reels, and includes classrooms, wet labs, and administrative spaces. Designed to respond to the environmental challenges of water collection and daylighting, the undulating roof also frames entries and connects various landscapes. Visible from almost everywhere on campus, the distinctive roof pitches and rolls provide daylight and ventilation. Sited on the northeast corner of the campus, a large entry porch leads to the campus center, the Thaden Performance building, and a courtyard shared with Thaden House.
Co-located with the Reels program, the administration remains connected to the activity of the campus and provides a supportive and nurturing environment for first-year middle-school students. Inside, classrooms and wet labs are divided by bars of service spaces that include storage, restrooms, and a mechanical area. A daylit corridor connects the various labs and is lined with student learning and study spaces, creating a dynamic and collaborative learning environment.
Wheels Science and Fabrication Building (August 2020)
Home to the signature Wheels program, the Science and Fabrication Building creates a public presence for the school by linking the campus to Bentonville Square. Situated west of the 2 student commons and south of the Thaden Performance building, the building opens to the east to create a sense of entrance and arrival. A canopy along Main Street acts as a “billboard” for the campus and creates an outdoor workspace for the Wheels lab. Similar to the Arts and Administration Building, the Wheels building roof is a performative response as much as it is a figural expression.
Thaden School by Marlon Blackwell Architects. Photograph by Timothy Hursley.
The linear plan of the Wheels building allows for a simple distribution of programs along its spine, while signature programs anchor the east and west ends. Covered areas extend student work spaces out of the building, connecting with the outdoors and displaying activity to the campus and the community. The maker space is located in the student commons, where the students and their work are always on display. A large central corridor widens to accommodate student collaboration and study spaces lit from above with a consistent level of daylighting throughout the year.
Bike Barn (May 2020)
Sited on a berm on the eastern edge of the campus next to the soccer field, the cyclo-cross, and the pump track, the Bike Barn is integrated into a network of pedestrian pathways that connect Thaden School to a larger system of trails that extend throughout northwest Arkansas. By reconfiguring the profile of an Ozark gambrel barn to maximize the height below the trusses, a variety of sports can be accommodated, including volleyball, basketball, and cycling, while also providing bike storage and support facilities. A local manufacturer fabricated the trusses, which were developed collaboratively using local materials and expertise. The exterior walls are clad in locally sourced cypress and finished with a combination of red paint traditionally used on barns or a clear finish that protects the wood. On the west side, a deep porch faces the soccer field and provides shelter and shade for spectators. Except for storage and locker rooms, the entire space is naturally ventilated through a mix of open joints in the cypress board siding, vented skylights, and a series of roller doors that open to the surrounding landscape.
Thaden School by Marlon Blackwell Architects. Photograph by Timothy Hursley.
Performance (November 2021)
As envisioned in the campus master plan, Performance is situated on the northwest corner of the main campus and, by virtue of its location, is highly visible to the public and serves as an inviting hub for community connection while maintaining campus security. The building supports a wide variety of educational programs in the performing arts, including music, drama, and film, all with ready access to a world-class performance venue. The versatile and efficient allocation of space advances the school’s mission and identity as a stage for improvisation, experimentation, and imagination. A generous loggia and expressive canopy create a strong and welcoming street edge. They extend well beyond the main body of the building and lead to a skylit entryway. Other than the glazing on each side revealed when the multicolored metal shell lifts, only one large window in the 3 performance halls punctuates the exterior shell. Looking out to the campus and the original Thaden House, this monumental window is even larger on the interior, which brings soft, indirect light into an otherwise sealed performance hall. With direct connections from the stage to the back of the house, the performance hall is a versatile and professional venue for creative performance.































































