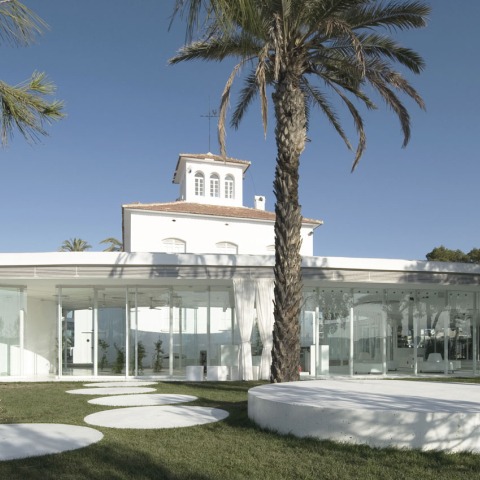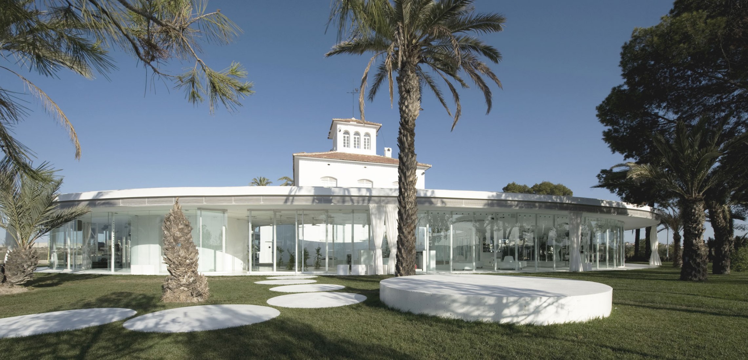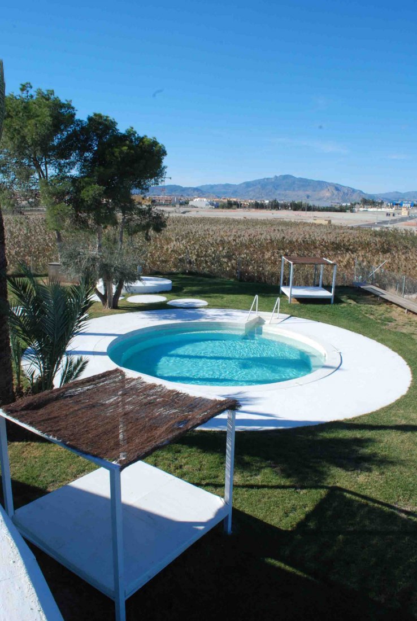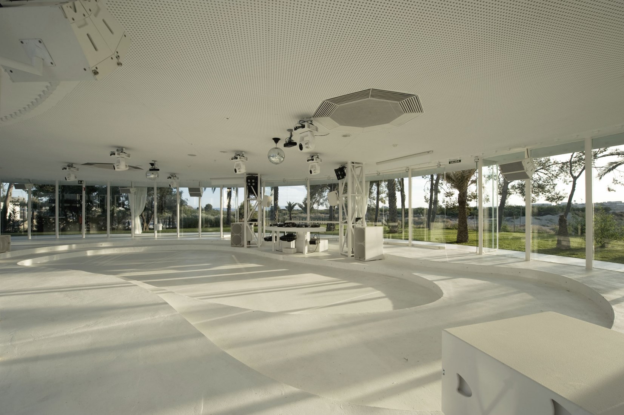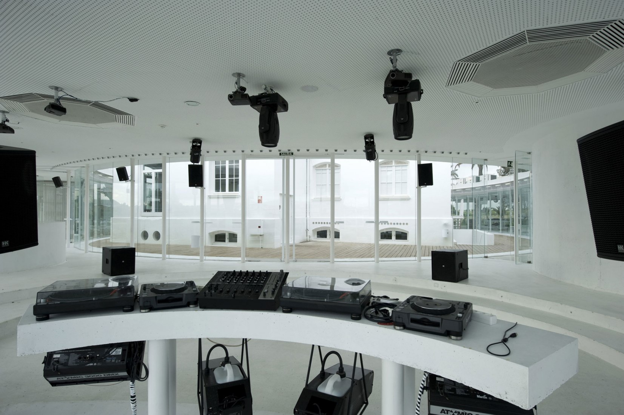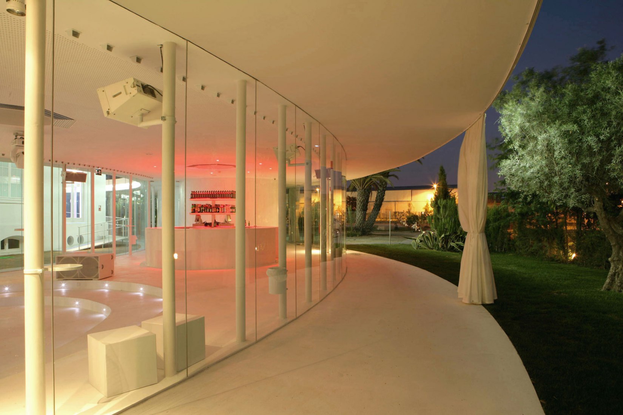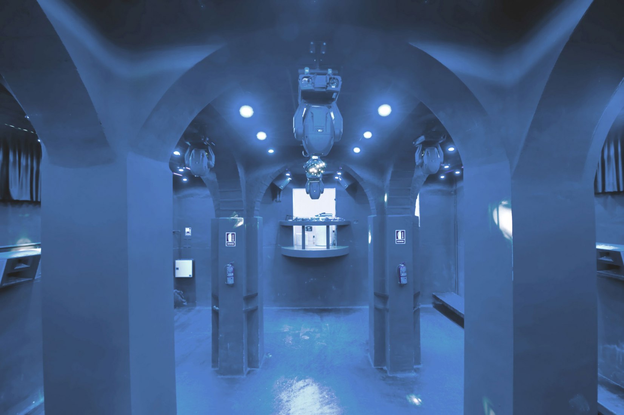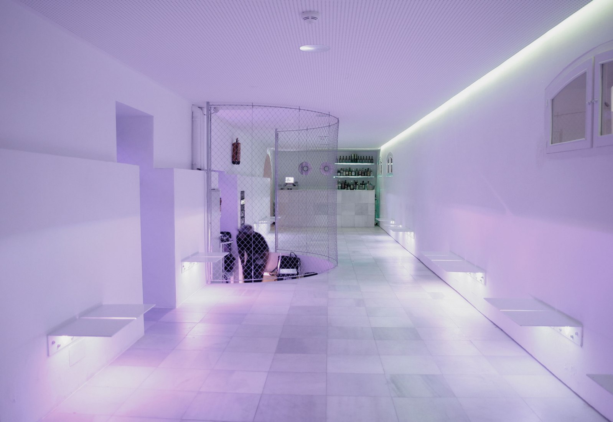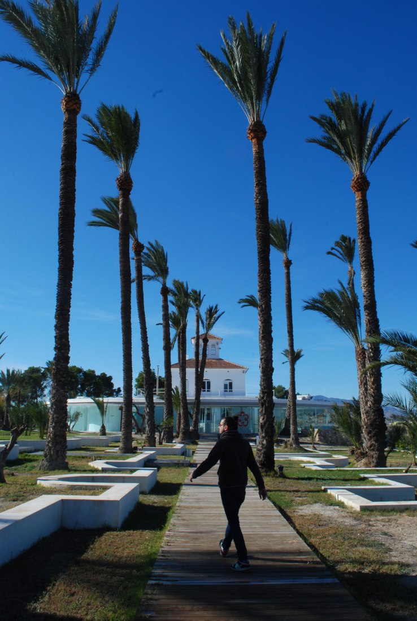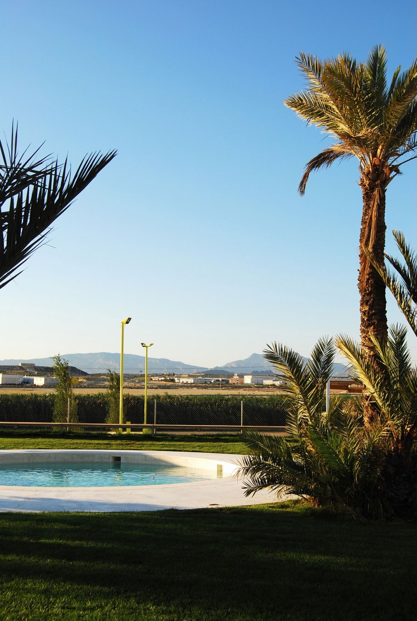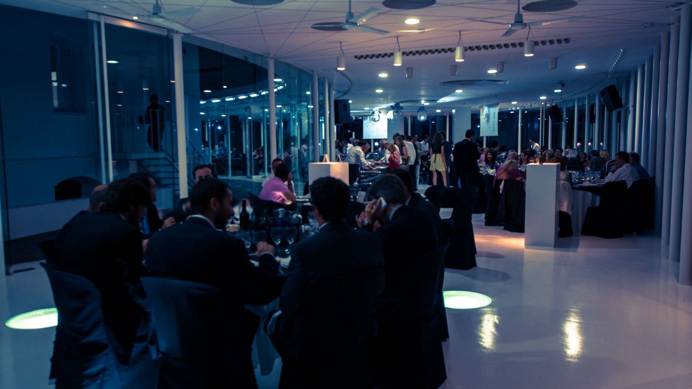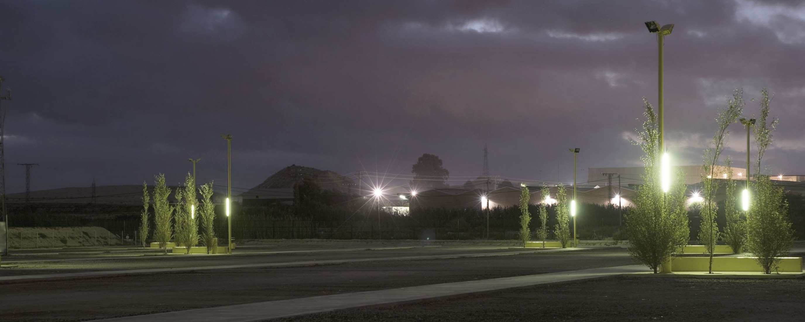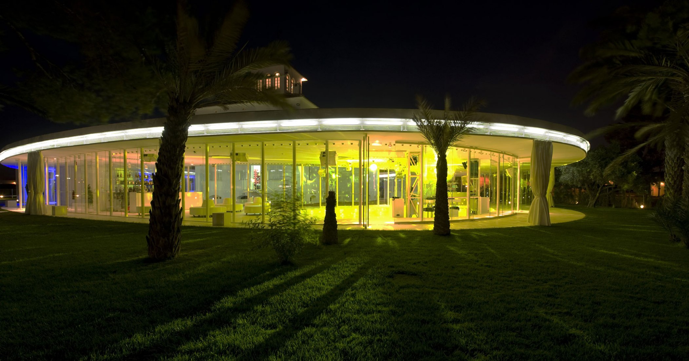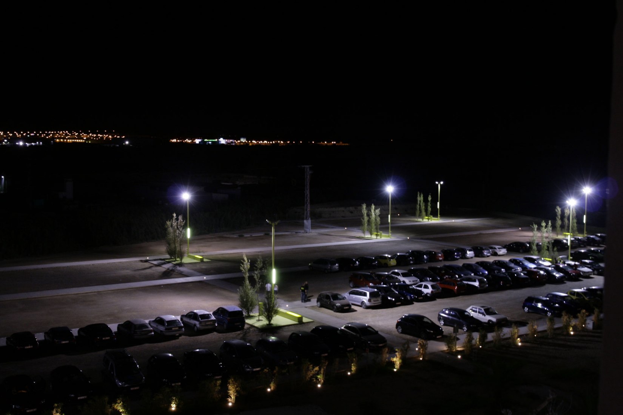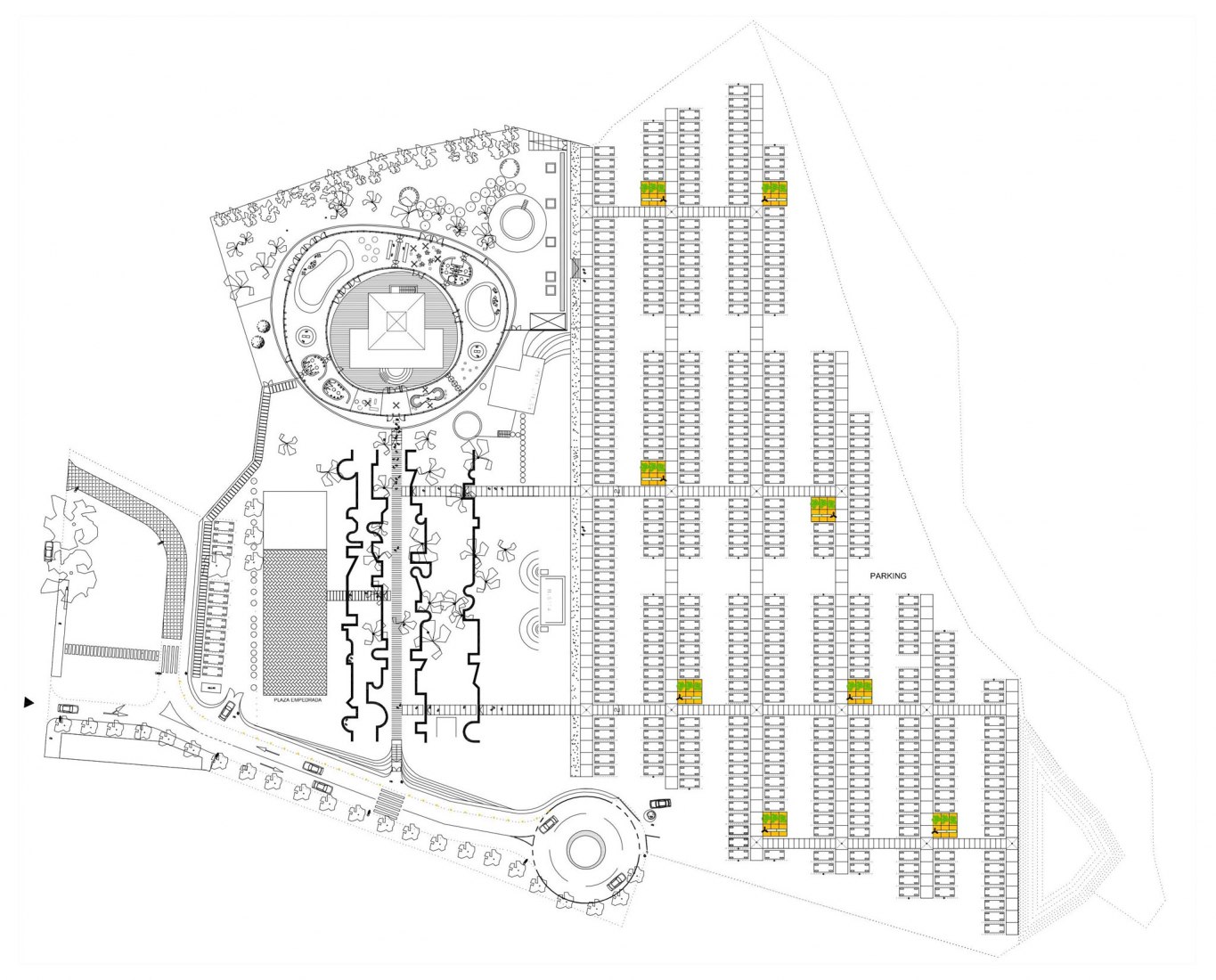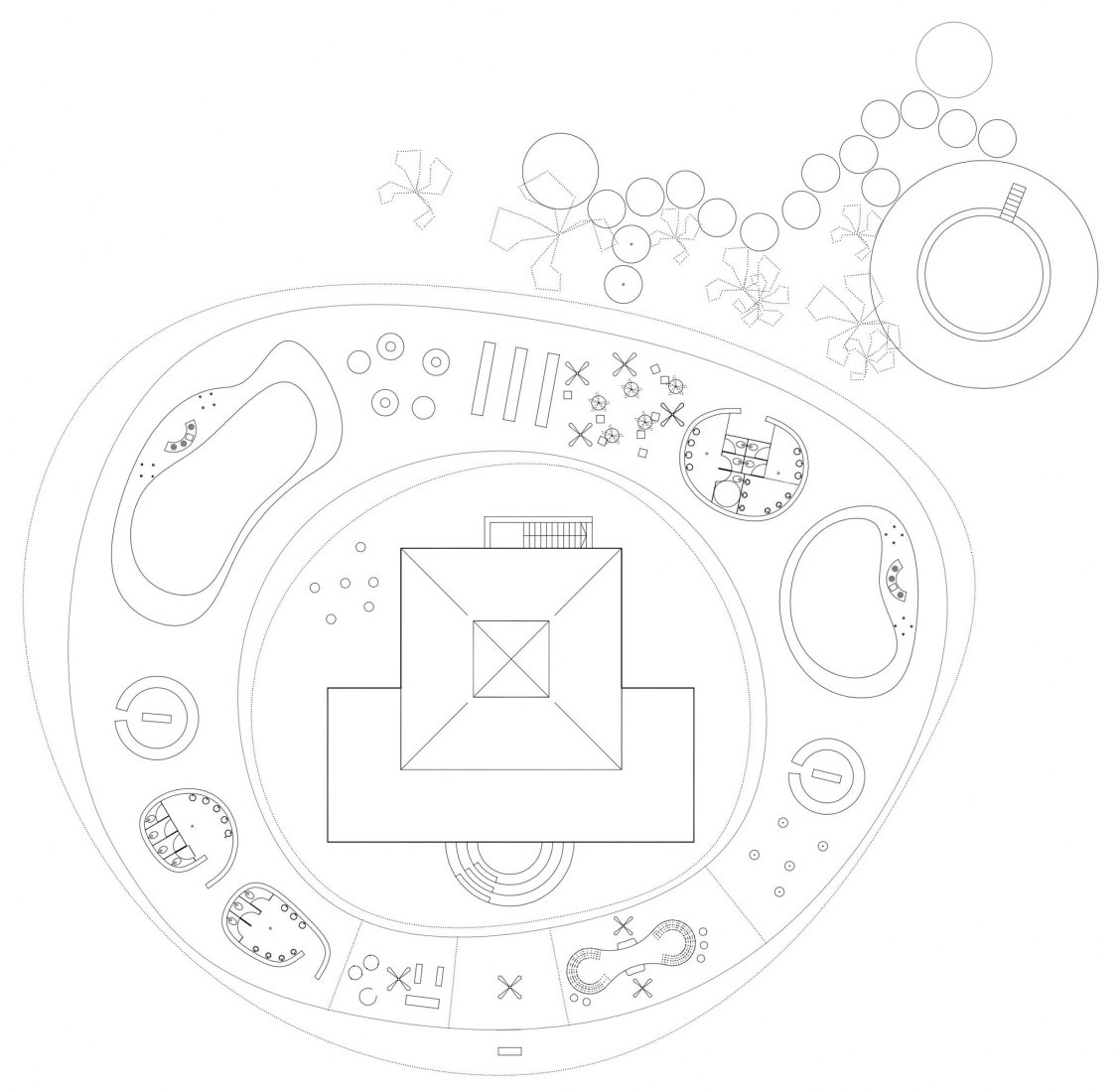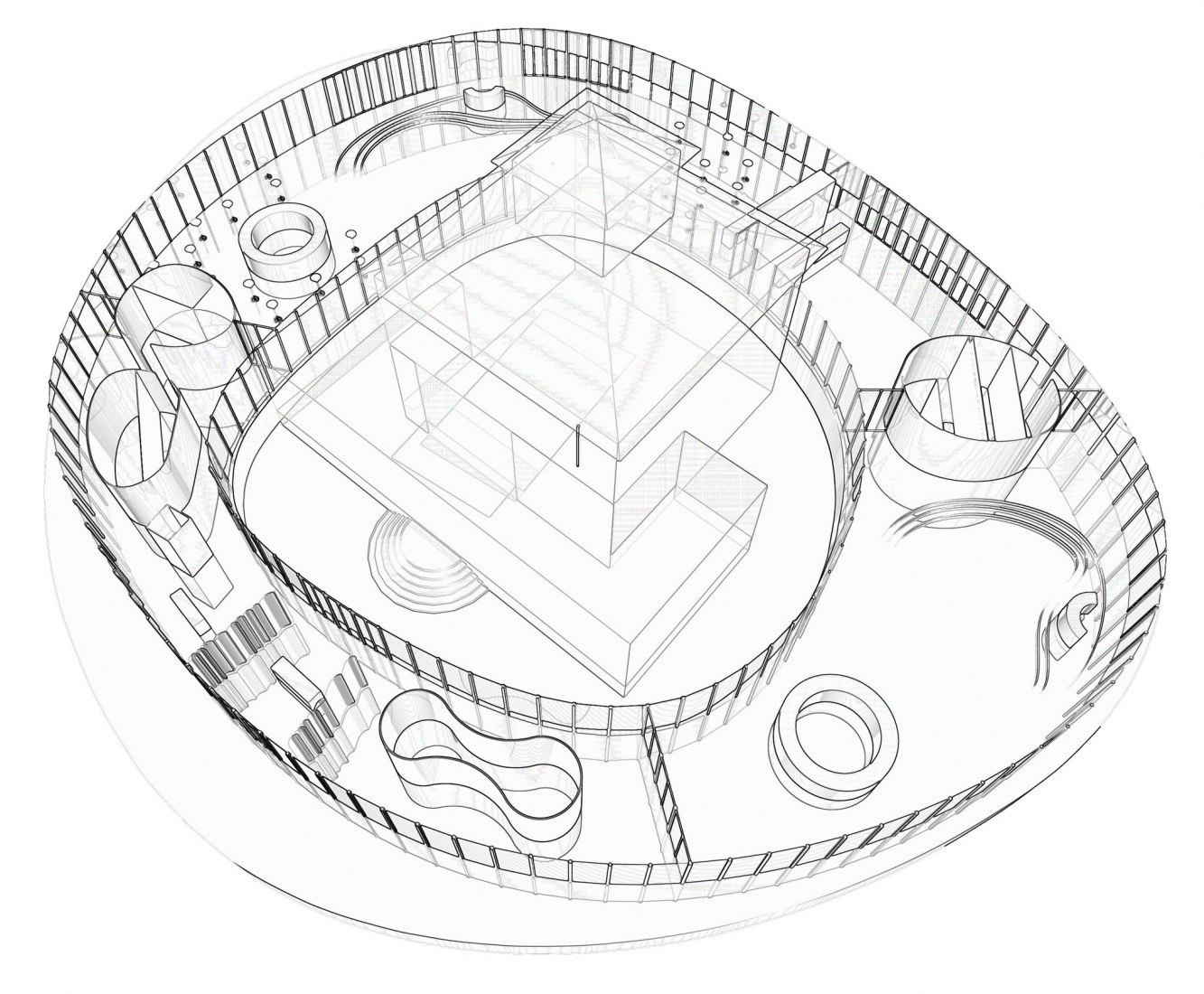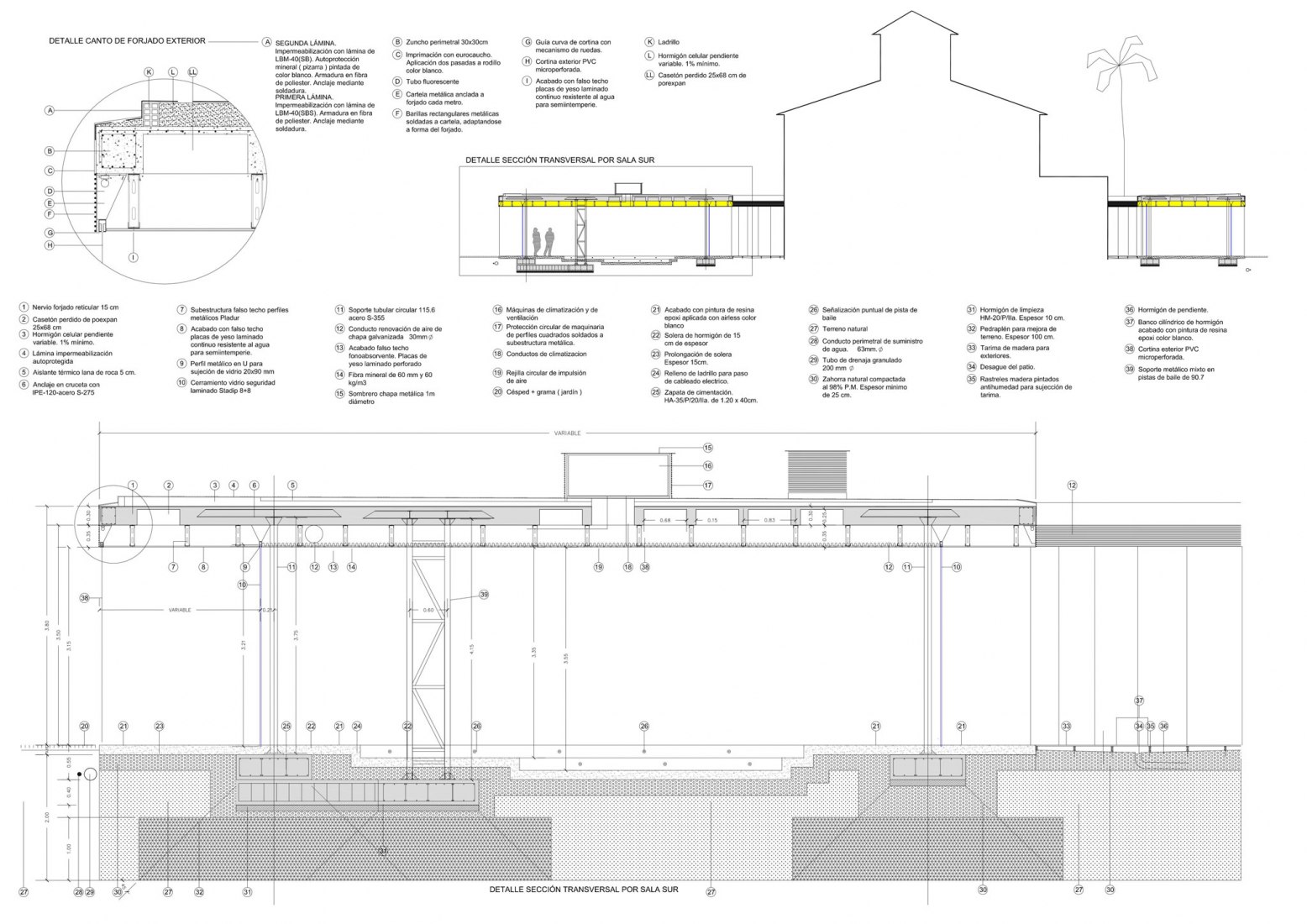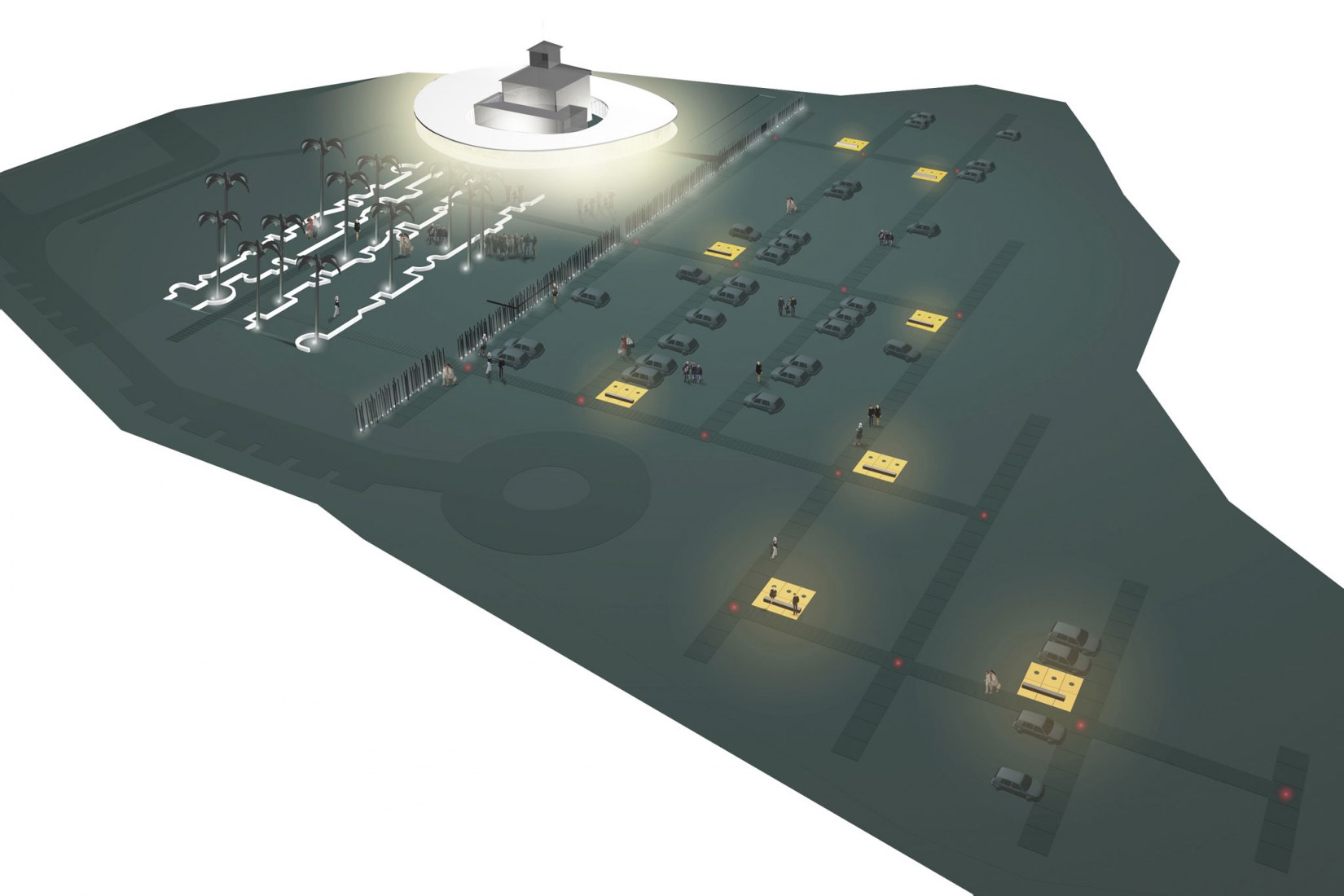Description of the project by SSS
In a semi-arid climate we discover an oasis with date palms, bushes and flowers. Recovering back all the natural assets of the site we settle an endless flat roof around an old massive house creating a sinuous-shaped courtyard. The new organic form adapts and models according to natural characteristics of the place.
The structure carefully thought consisting of 114 thin iron pillars in the perimeter supports the roof and create a changing ring of fresh shade. 3 rigid shells made of concrete absorb the energy of horizontal forces. As a result, the open plan can cover a high range of different uses according to users.
The spatial continuity between inside and outside is granted thanks to the 2 perimeters of glass which don’t interrupt people enjoy the environment both natural and architectural. The courtyard works as a nexus between the massive house and the glass ring. The outside garden extends as a green natural blanket dissolving and spreading out the limits of the interior rooms.
At night the ring illuminates the surrounding area as a flying saucer would have just landed.
