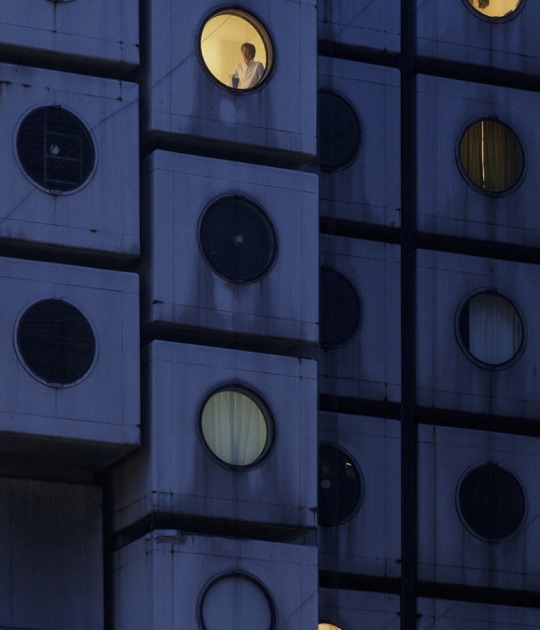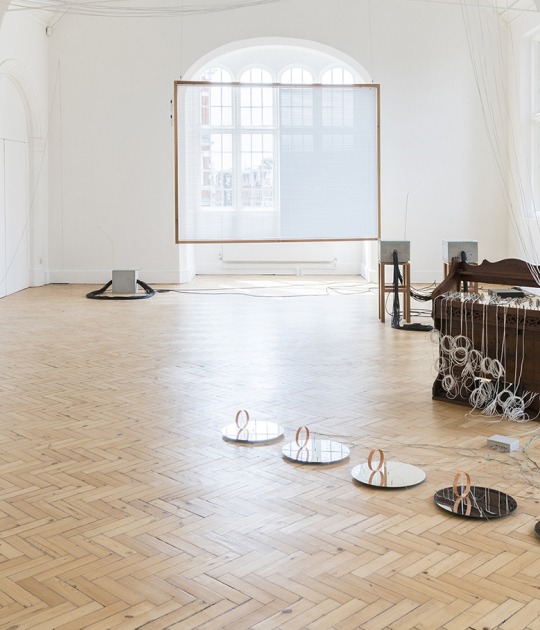The projected architectural supports generate the habitat that protects the information that communicates in its interior in the distance, creates the circulation between them, and, with physical contact, makes the visitor perceive the existing relationship.
Description of project by Rocamora Diseño y Arquitectura
The historical space of Fondó de Monóvar is located in the urban core of the hamlet of Fondó in the town of Monóvar in the region of Medio Vinalopó in Alicante.
In this spatial context of an agricultural type still survive some elements that unite and shape the image of the hamlet and that constituted part of its historical set: the air raid shelter preserved in situ, the barracks house installed in an old oil mill, the remains of other secondary shelters preserved in the periphery of this airfield, all forming part of the space of the airfield provisionally enabled in this place during the Spanish Civil War.
The Museum of Historical Memory of El Fondó de Monóvar is an open-air museum, dispersed, integrated into the landscape, which articulates the history of the place from metal sculptures that interact with the visitor, protecting the information and marking the exhibition route. A sum of disintegrated places that recover the immovable and immaterial history of this space. A set of architectural supports that generate a habitat of historical, academic, and democratic diffusion.
Museographic Project
The Fondó de Monóvar Museum Project deals with the history of the last days of the government of the Second Republic in Spain, the transfer of the political and military leadership to the province of Alicante fleeing from the war front, the provisional configuration of the facilities in the area and, in particular, in Monóvar, as well as the last meetings and political actions of the Communist Party and the departure by plane from its airfield of the highest political and military representatives bound for Oran or Toulouse.
The exhibition proposal of the Escoleta del Fondó de Monóvar is projected as a center of interpretation of the events of the Civil War and the exile of the last governmental formation of the Second Republic in Spain through the airfield of Monóvar. To this end, the exhibition proposes a discourse that traces the evolution of the war from a set of graphics with texts of different levels of communication, images, period photographs, plans, the projection of an audiovisual, and various related objects. All this takes place in the building of the escoleta, a former rural school built in 1971 on the initiative of the Provincial Board of School Construction during the Franco dictatorship. A Francoist school that today is presented as an open space for the integral defense of Human Rights.
The Elementary Shelter of El Fondó is a subway enclosure of 175 sqm with two entrances with stairs that descend 15 meters deep to the main space. The museographic discourse is composed of graphic elements that, in addition to providing the visitor with historical and technical information, offer a perspective of the war from an innocent point of view through a complete series of drawings made by children during the years of the war during their stay in the children's colonies. In addition, the exhibition allows us to establish a social comparison between this experience and children's perspective and the current war situation in other parts of the world through, again, drawings made by children today, current protagonists of wars and conflict zones of our present, such as the war in Syria.
The Fondó open-air museum consists of four urban landmarks of a reversible nature perched on the original terrain. These structures have a dual function, as they serve as locators of historical heritage elements within the complex, as well as being erected as information points that offer visitors a series of data for the understanding of the place they accompany, thus completing the discourse of the historical complex of the Fondó together with the Interpretation Center of La Escoleta and the Air Raid Shelter.
























































