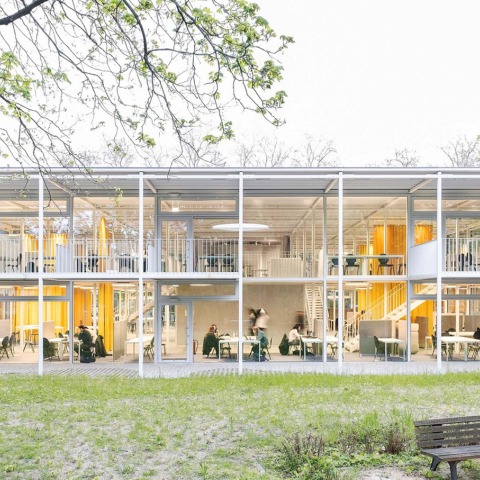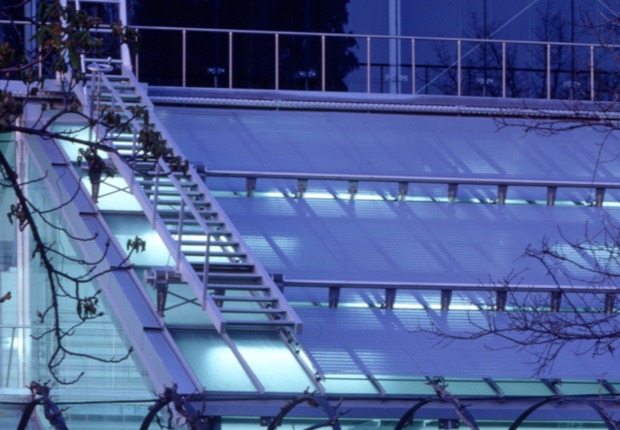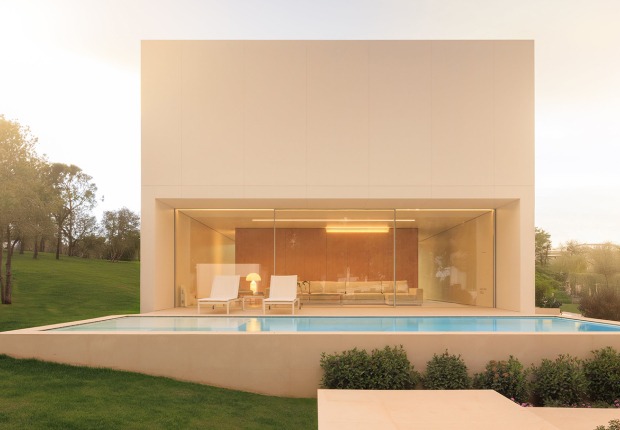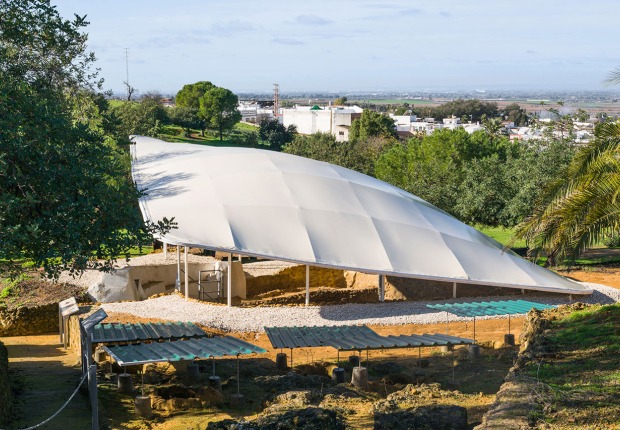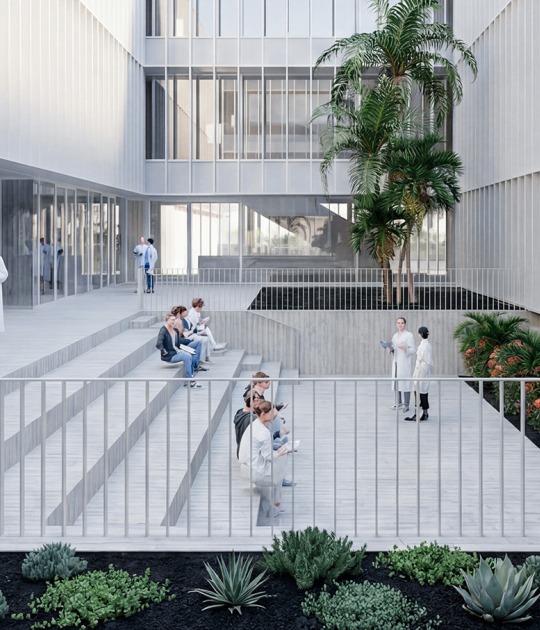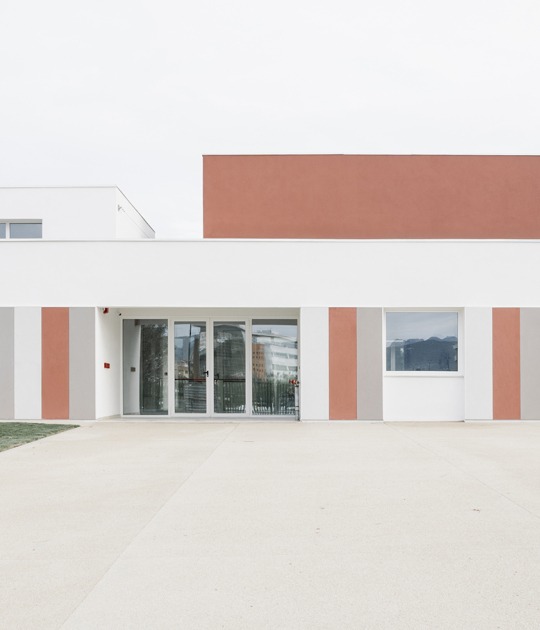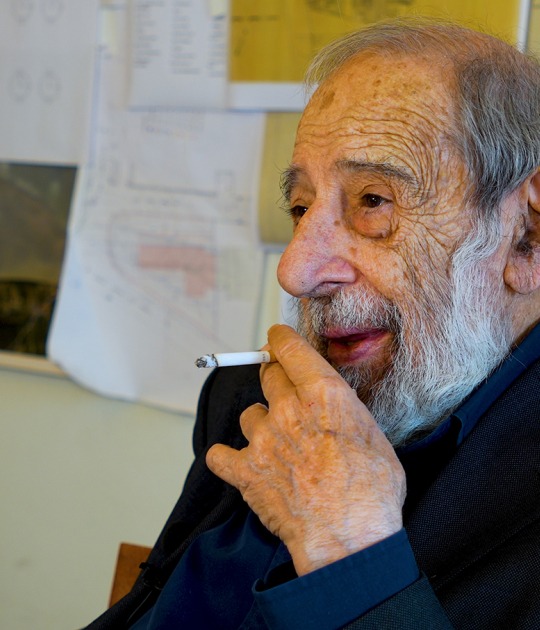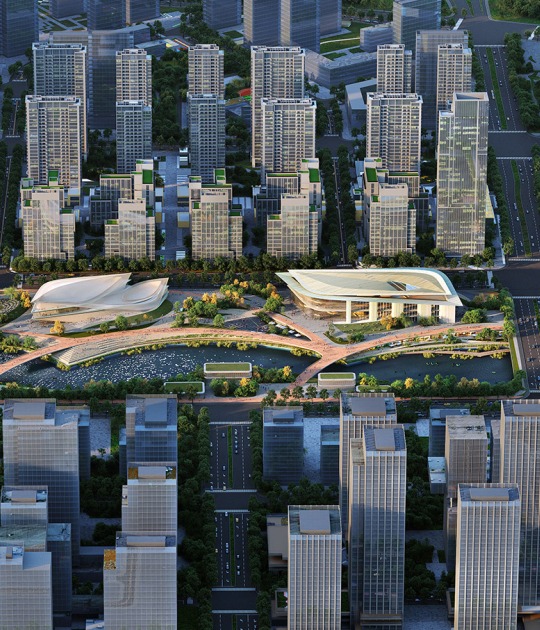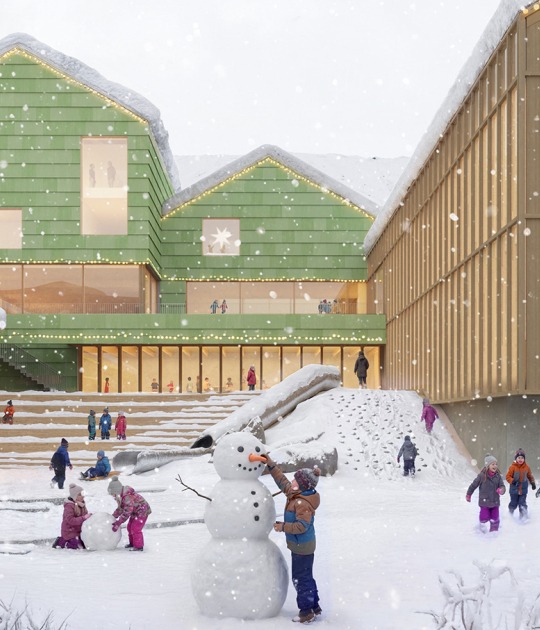The hybrid steel and wood structure is completely removable. The main structure is made up of a grid of steel beams and columns on which the ribbed wooden floors rest. The floor-to-ceiling glass façade offers views of the natural landscape and campus plaza. All this allows the building to be reconstructed in another way on another site, or even reuse its elements in other constructions.
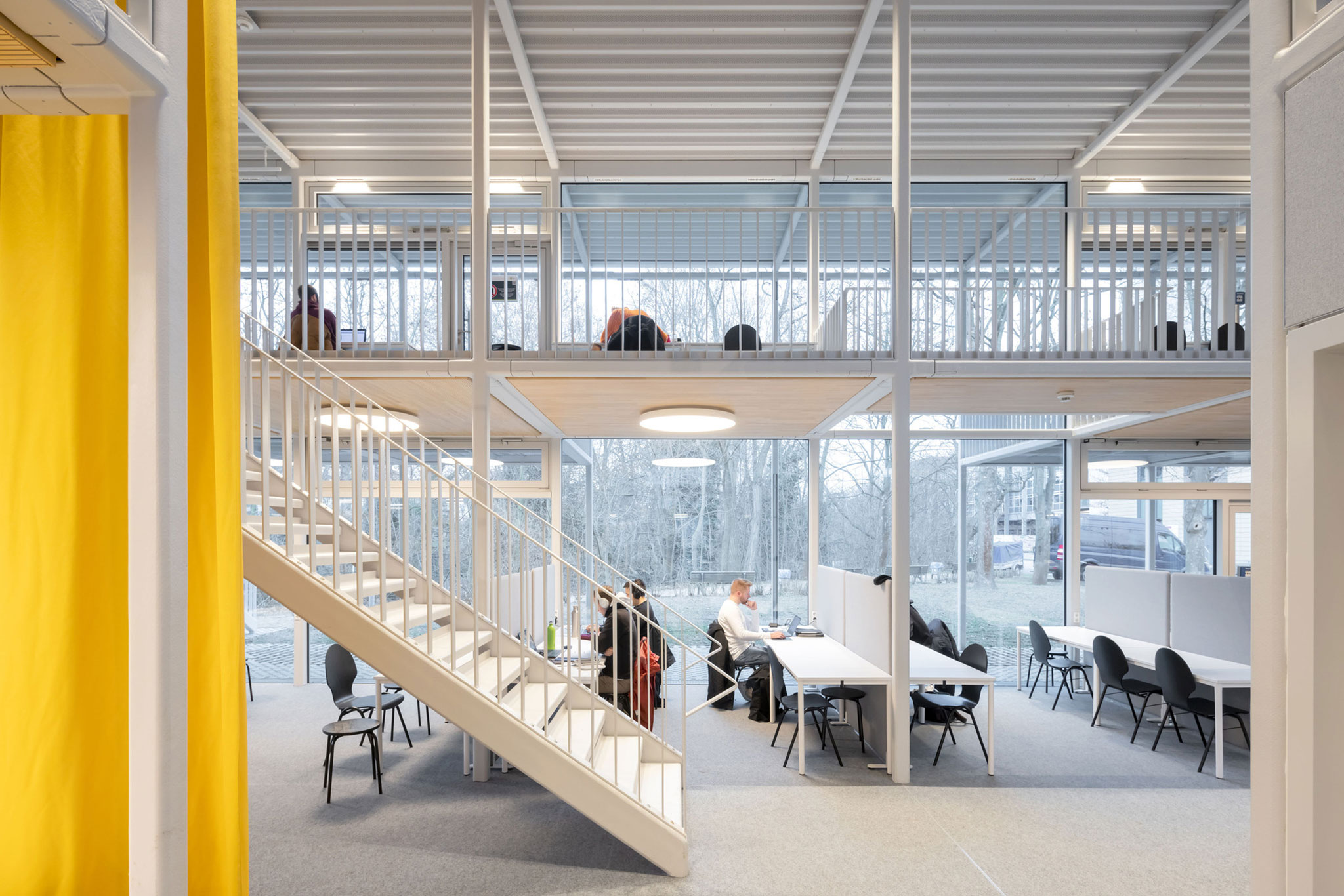
Study Pavilion TU Braunschweig by Gustav Düsing + Max Hacke. Photograph by Iwan Baan.
Project description by Gustav Düsing and Max Hacke
The study pavilion on the TU Braunschweig campus is an innovative and highly flexible learning environment that promotes social exchange and interdisciplinary knowledge generation between students and teachers alike and represents a counter-model to spaces of hierarchical knowledge transfer.
The two-story building provides student work spaces for all faculties. Situated on the central campus directly on a river, the pavilion forms a new landmark on the main axis along the Audimax, the historic main building and the Forum Square, thus integrating into the existing pathway of the campus. The compact volume with a square plan is an open space concept with an indeterminate groundfloor and a 1st floor consisting of a series of platforms and bridges that extend into the exterior. Decentralized access via 9 doors and 9 stairs zones the space, seamlessly blending circulation zones and usable spaces. The building is wrapped in a shaded floor-to-ceiling glass façade that provides views of the natural landscape and campus plaza.
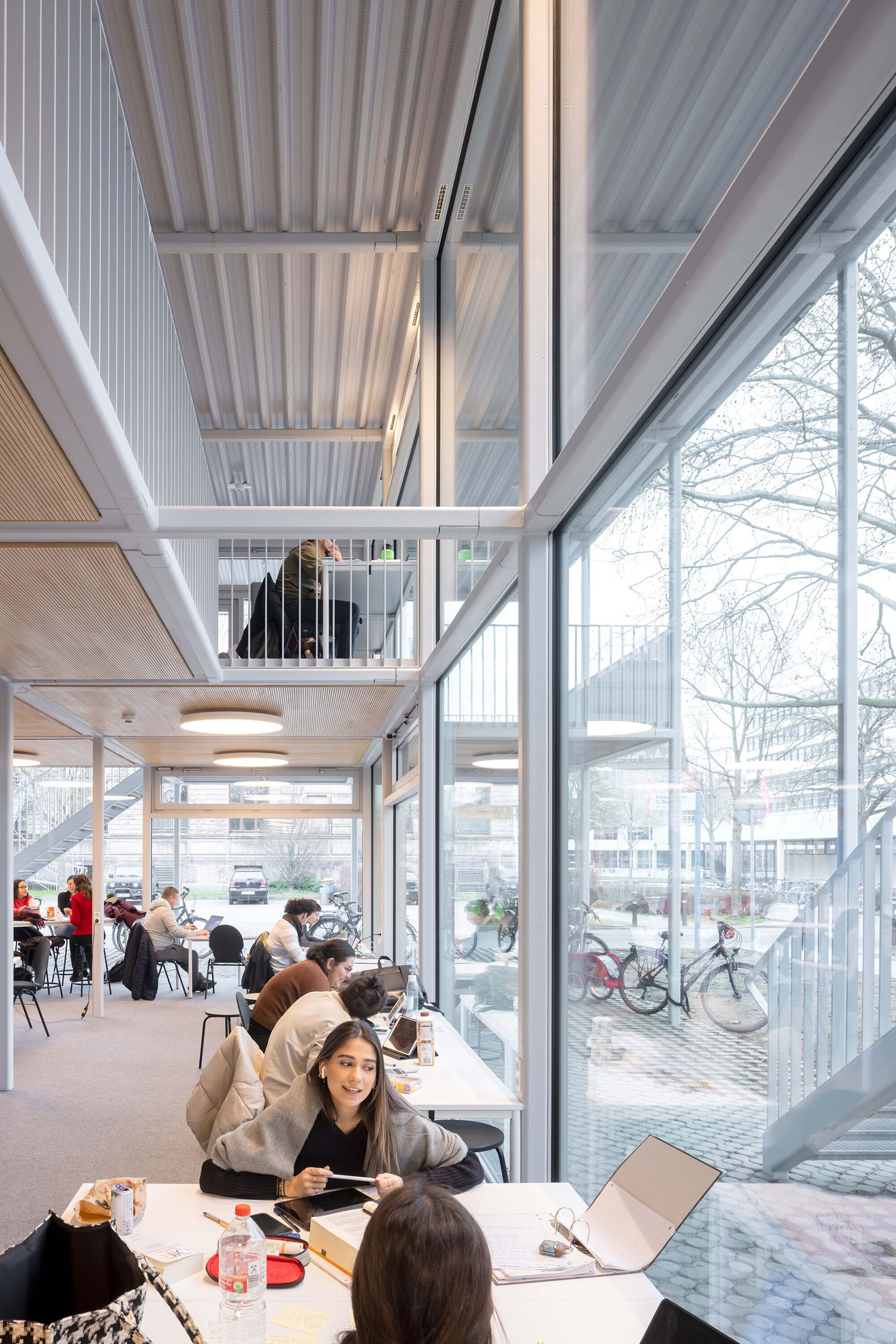
Study Pavilion TU Braunschweig by Gustav Düsing + Max Hacke. Photograph by Iwan Baan.
The post-pendamic academic world is subject to constant change, and the study pavilion as a social space offers answers to the question of what role the university campus can play in the future, when lectures and presentations take place in digital space and AI challenges classical learning models. The building's organizing principle follows the idea of a superstructure that allows for constant reconfiguration of the floor plan. This flexibility in the floor plan makes the building ephemeral and responsive, ensuring its relevance for a long time. To create a sense of community that transcends individual subjects, a space of equal value was created throughout, with no spatial separation between floors and equal access to daylight. Instead of fixed walls, zones were developed that are accessed by their own stairs and entrances, creating distinct areas that invite a variety of activities. From double-height clearings to intimate retreats and presentation spaces.
The slender steel-wood hybrid structure is fully demountable and follows the principle of "design for dissasambly". The primary support structure, consisting of beams and columns, is modular and built on a square grid of 3 x 3 m, consisting of the same square hollow section of 10 x 10 cm. The wooden ribbed decks inserted in the beam frames are not mechanically connected, and the facade is not glued, so it can be dismantled. In addition to possible densification by means of further platforms, the building could also be rebuilt in a different form or at a different location, and is in line with the principle of the "future material depot", in which not only building materials can be reused, but entire architectural elements such as facade panels, stairs and platforms find a new use in the sense of "circular construction".
