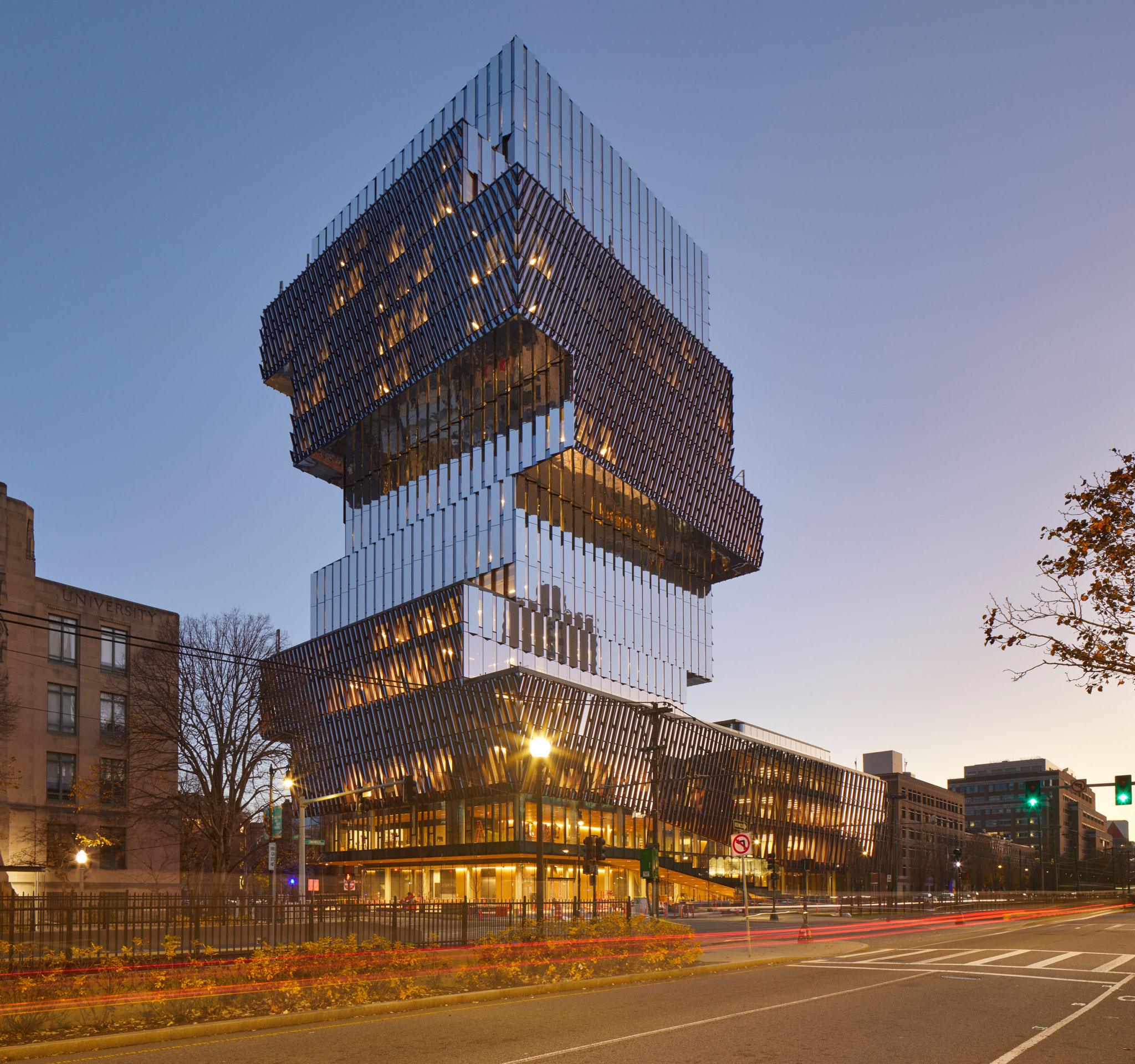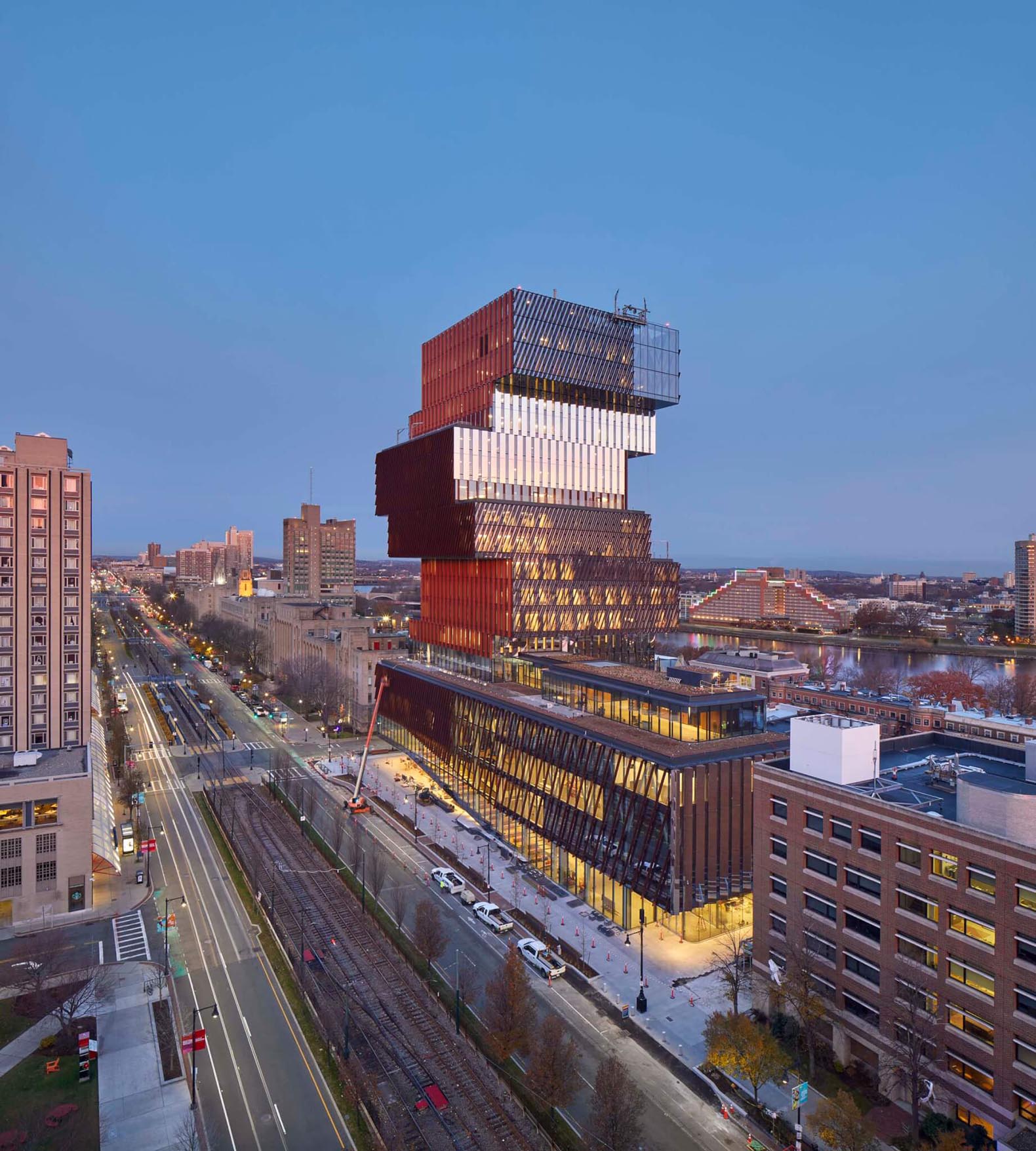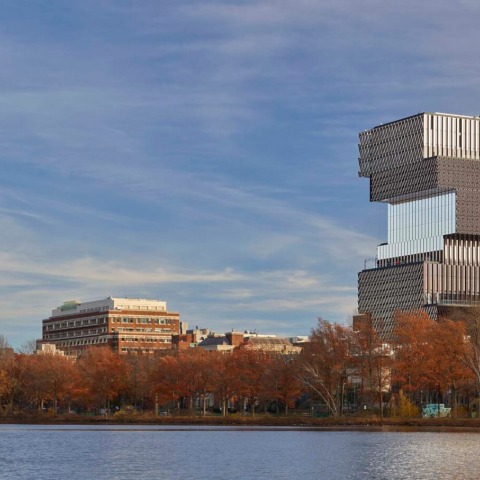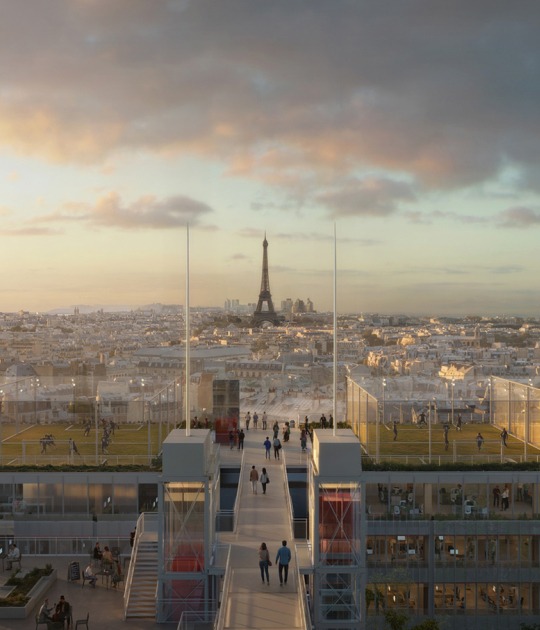Rising above Central Campus, the 19-story structure (17 occupied floors above grade topped by two levels of mechanical equipment, plus two levels below grade) houses the departments of mathematics & statistics and computer science, the newly created Faculty for Computing and Data Sciences, as well as the renowned Rafik B. Hariri Institute for Computing and Computational Science & Engineering.
The facade is characterised both by the cantilevers as well as a series of diagonal louvres that were positioned in accordance with the sun incidence enveloping the triple-glazed curtain wall that clads the structure.
At the base, a four-story-high podium runs parallel to the river and acts as an "urban porch." Where the podium leads to the central staircase that gives access to the tower, an eight-story atrium was included.

Boston University, Center for Computing and Data Sciences by KPMB. Photograph by Tom Arban.

Boston University, Center for Computing and Data Sciences by KPMB. Photograph by Tom Arban.
The Center for Computing & Data Sciences is not only one of the biggest buildings in the University’s history (it is also 100 per cent free of fossil fuels) and one of the “greenest” buildings in all of New England.
The building is heated and cooled through underground geothermal wells, and the Boston University Center for Computing & Data Sciences is designed to earn LEED Platinum certification.

Boston University, Center for Computing and Data Sciences by KPMB. Photograph by Tom Arban.
Project description by KPMB Architects
The new Center for Computing & Data Sciences is a vertical campus that is a crossroads and a beacon for Boston University’s central campus. The design maximizes opportunities for collaboration, interconnectivity, and innovation. Every element is integrated to establish the new Center as an iconic building at the heart of Boston University’s campus.
The site and context – a wide gap between the contiguous buildings of different generations, varying rhythms, and relative solidity along Commonwealth Avenue – sparked a solution that stands apart from and alongside the existing urban fabric.
The podium is extended to occupy most of the Commonwealth Avenue frontage to complete the streetscape and generate maximum ground-floor animation on the Avenue. Highly transparent and porous, it functions as an urban porch for arrival, study, and gathering. Inside, it accommodates larger programmatic volumes such as registrar classrooms and offers a series of zones for interaction: the Café, the Cascading Atrium Stair, and the Street Studio.
This will be the first building of size in Boston to be fossil fuel-free and is targeted to attain LEED Platinum.
































































