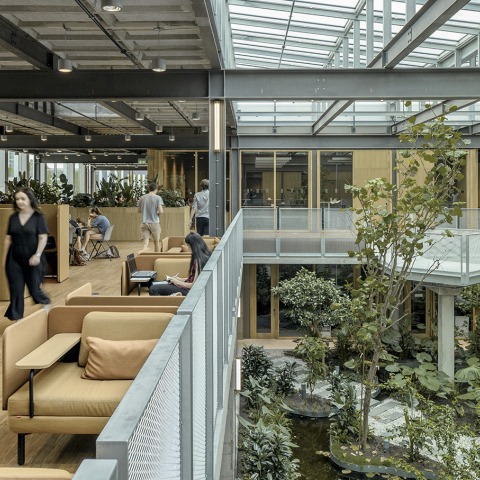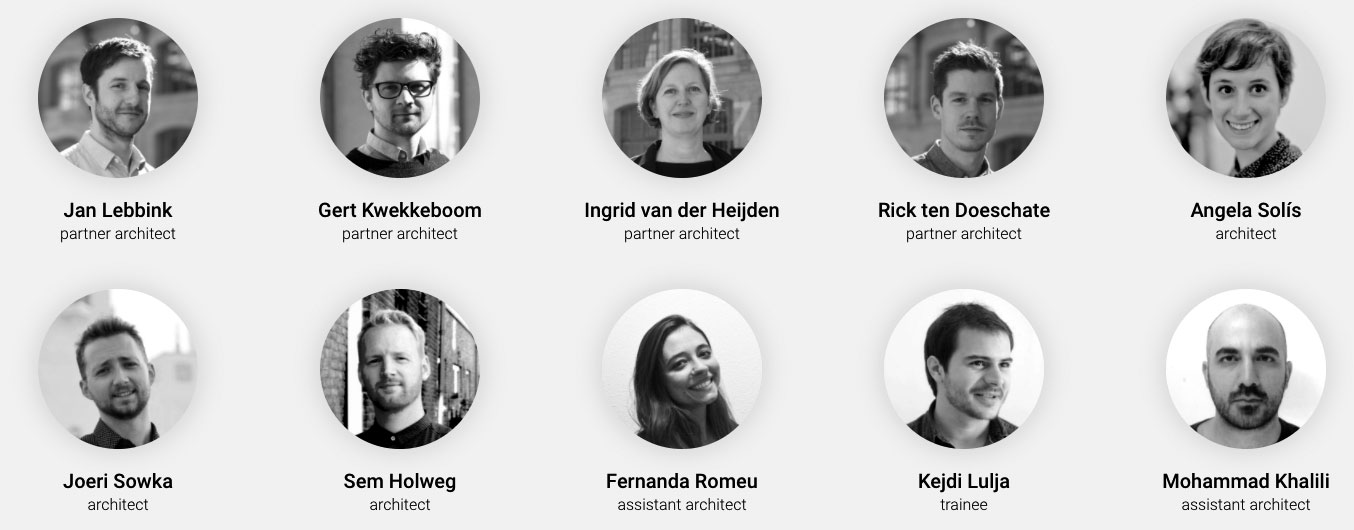The ITC campus program by Civic Architects and VDNDP is distributed over two floors that are 220 meters long by 38 meters wide, with the aim of creating new spaces that interact with each other and provide natural light, vegetation, and fresh air, generating four interior atria. On the ground floor there are concentration spaces and smaller rooms, while on the upper floor, there are the largest and most dynamic spaces, interspersed with offices, laboratories, classrooms, and study rooms.
The project breaks with the aesthetics of most university faculties, taking advantage of the imperfections of the use of the existing building, and even of the new integrated materials, such as exposed concrete, the saw cuts that indicate where the floors were previously located, and the presence of the ancient columns as ruins that are integrated into the patio gardens. In contrast to this brutal structure without any type of paint, the oak paneling and bamboo floors add quality to the project. The façade combines the original architecture with a concrete ground floor and a glass upper floor.
The architects represent, through the project, the ITC principle of sustainability. The patios are home to flora and fauna, with trees planted in more than one meter of soil that are irrigated with rainwater collected from the V-shaped glass roofs. The facilities on both floors are located in a chamber of air located on the upper floor, which allows for freeing up height between slabs while leaving the concrete visible. The fresh air is directed through ducts and comes out through grilles located on the floor. It flows towards the patios and comes out through the roof of the patios, although you can intervene along the way by opening the windows.
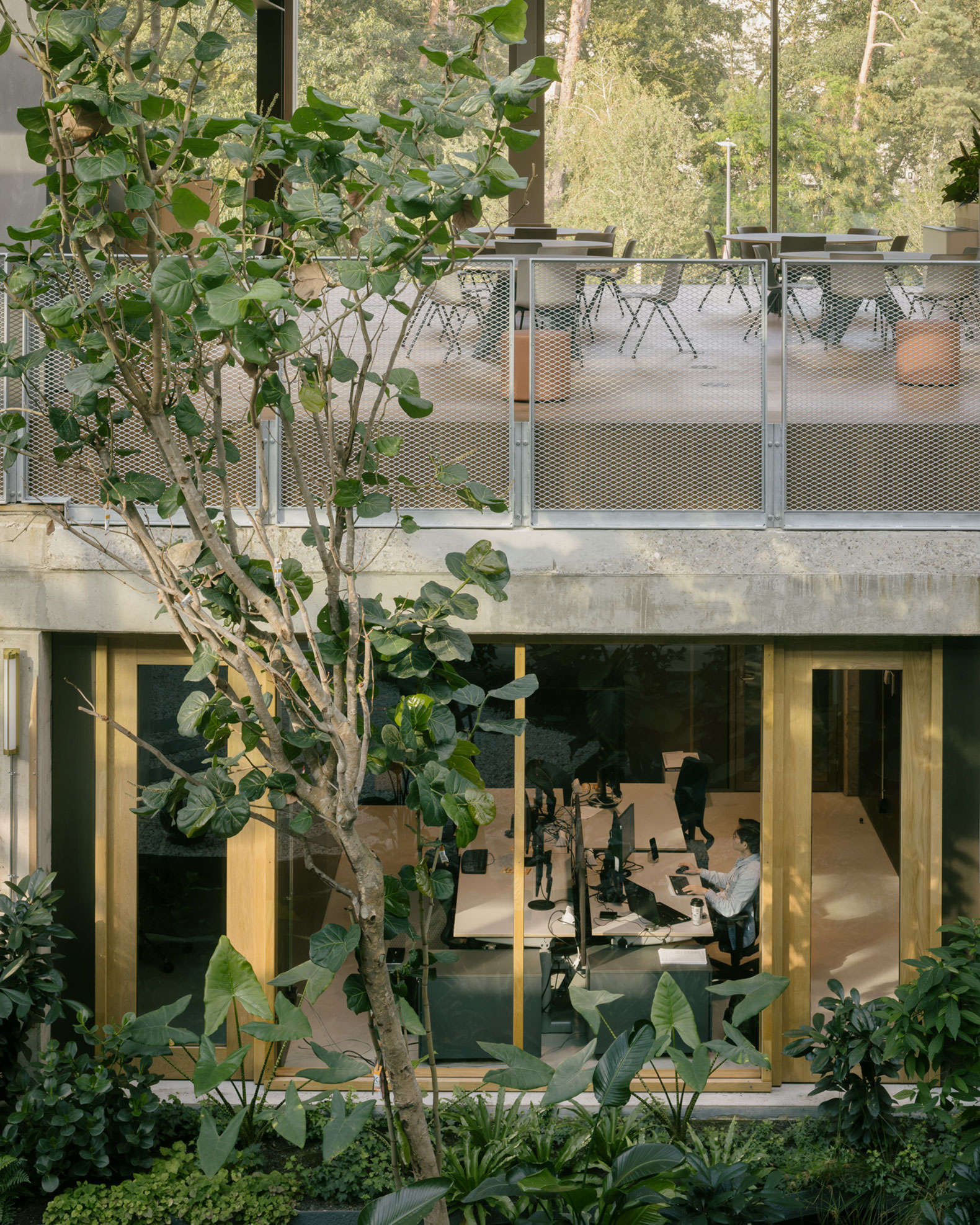
ITC by Civic Architects, VDNDP. Photograph by Mike Bink.
Description of project by Civic Architects, VDNDP
ITC, the International Institute for Geo-Information Sciences, is a standout faculty within the University of Twente. Students pursuing Master's and PhD degrees, alongside researchers worldwide, gather in Enschede to explore sustainable solutions. This faculty acts as their meeting place and sustainable icon. The building is designed by Civic Architects, VDNDP, Studio Groen+Schild, and DS Landscape Architects. It provides classrooms, labs, a study center, offices, a restaurant, and three courtyard gardens across a 13,605m² structure.
The faculty opted for the transformation of 'Langezijds,' a former laboratory built in 1972, rather than new construction. The existing structure boasts remarkable dimensions, with an extreme length of 220 meters and a depth of 38 meters, featuring a low ground floor and a high upper level. The new design effectively adapts the structure for its intended purpose with a single intervention. Four atria, carved out of the structure, provide greenery, fresh air, and natural daylight.
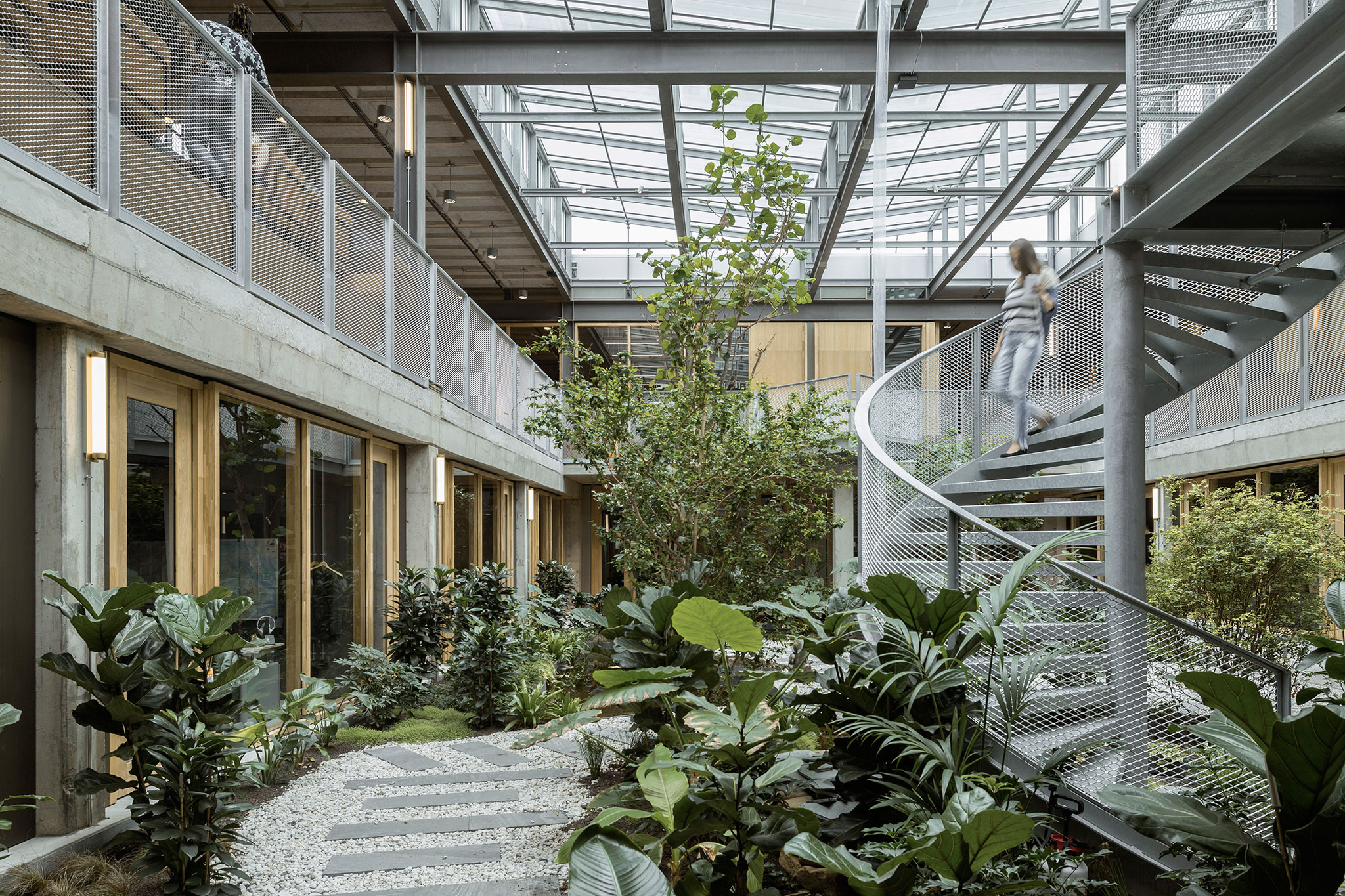
ITC by Civic Architects, VDNDP. Photograph by Mike Bink.
The building is situated on the Drienerlo estate, a beautiful campus with modernist buildings in a green landscape. The design for ITC integrates architecture and landscape. The atria connect the interior with the outdoors. They contain gardens that form habitats for flora and fauna, contributing to clean air and a stress-free workplace. The landscape is generous, with plants and trees rooted in over a meter of soil, creating small ecosystems. One of the atria serves as the new entrance at the center of the building. Here, the façade recedes, the landscape folds inward, and trees grow into the building.
The architecture symbolizes ITC's global sustainability mission. Architecture follows climate, with the preservation of the "brutalist" structure at its core. Offices, with a stable temperature, are located on the cooler ground floor, and larger educational spaces are on the upper floor. Reused sunshades on the south side prevent overheating in the summer. The building's mechanical systems for both floors are consolidated in an "air plenum" within the raised floor, keeping the original concrete ceiling visible and maximizing the ground floor's free height without additional ductwork. Fresh air is naturally exhausted through the atria, which serve as the building's green lungs.
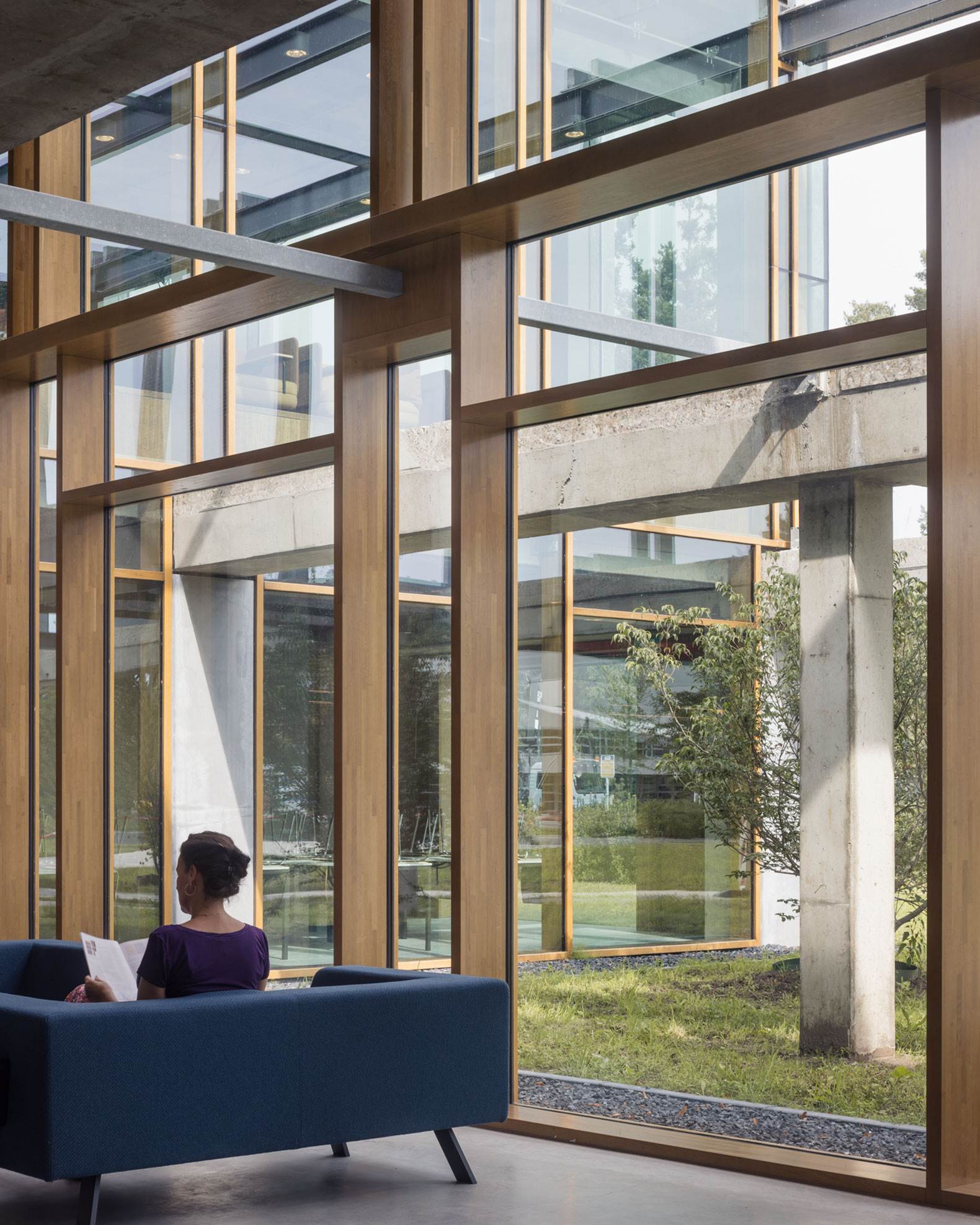
ITC by Civic Architects, VDNDP. Photograph by Stijn Bollaert.
Central to the building's organization is the concept of interaction; among departments, academics, and between research and education. That's why the building features a "Social Heart" at the entrance hall, where everyone meets and dines together. Scientific departments are clustered around the atria, ensuring that all spaces in the building have a view of the landscape. Education, offices, labs, and study areas are interspersed, allowing teachers, students, and researchers to come together in the inner courtyards. The lower level provides spaces for concentration and smaller rooms, while the upper level accommodates larger spaces with more dynamism.
The architecture embraces the existing structure. The concrete and steel framework is visible, including its imperfections and signs of use. Saw cuts reveal where floors once existed, old columns stand as overgrown ruins in the atria. Oak facades and bamboo flooring introduce warmth. The materials are robust, and the details are refined. No paint is used. Construction is finishing; that's the guiding principle. Old and new, walls and stairs, fixtures and sprinklers - everything is designed on a grid of 1550mm. The facade juxtaposes the original architecture with a concrete ground floor and a glass upper level. Wooden frames clearly signify the building's new purpose. The new building provides ITC with a sustainable stage to showcase who they are and what they stand for.
