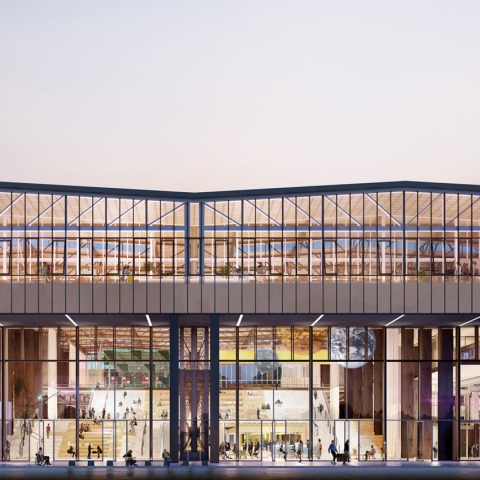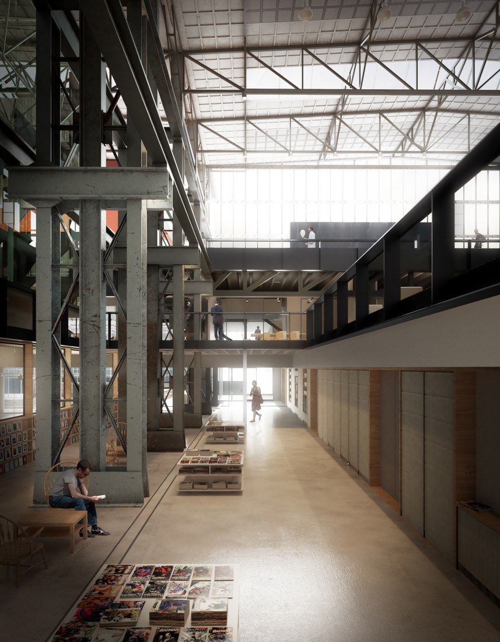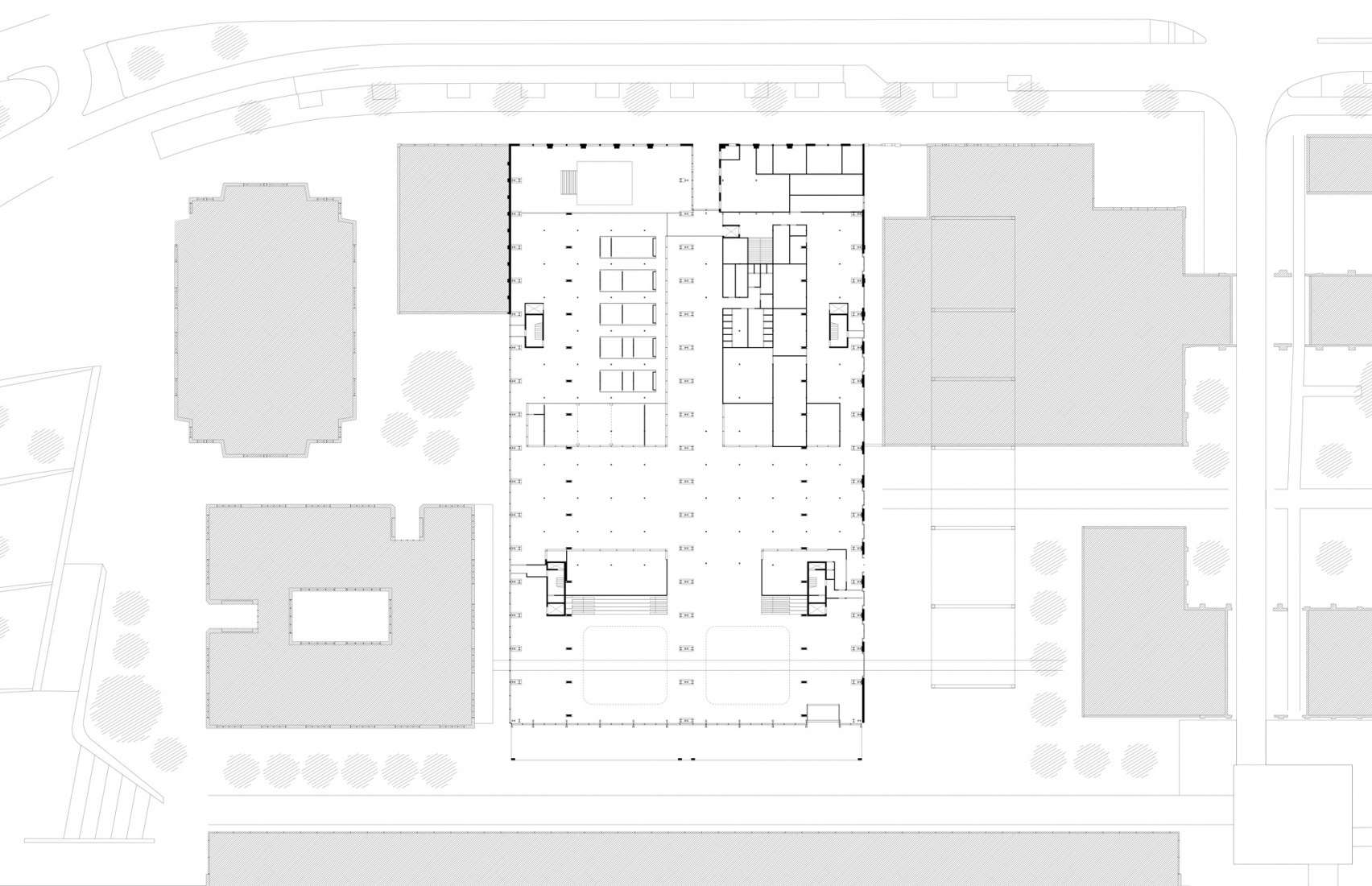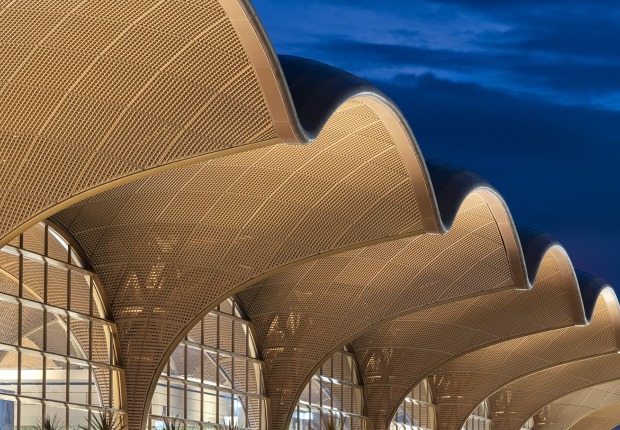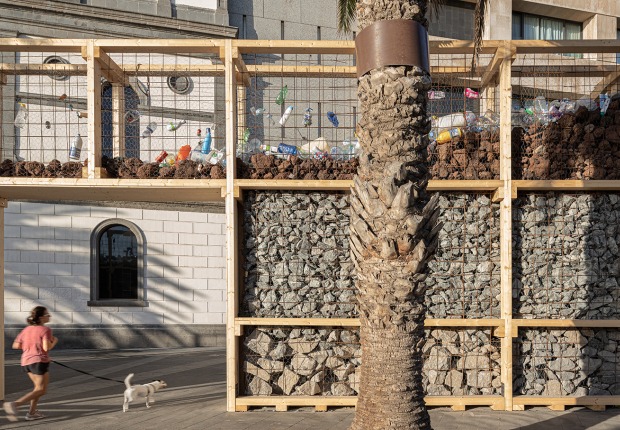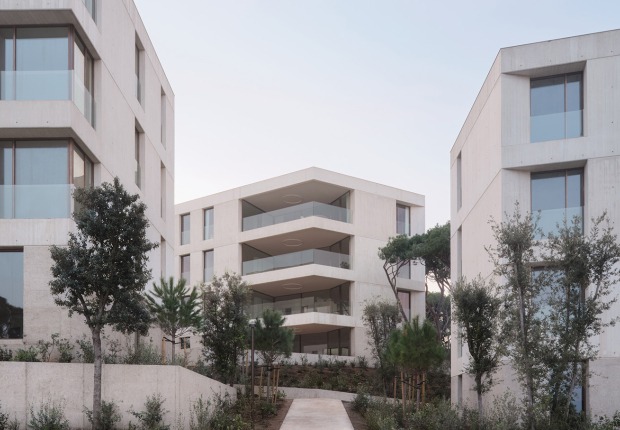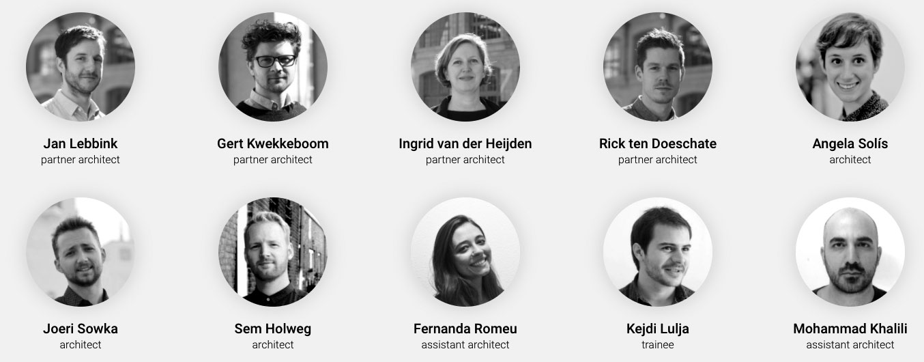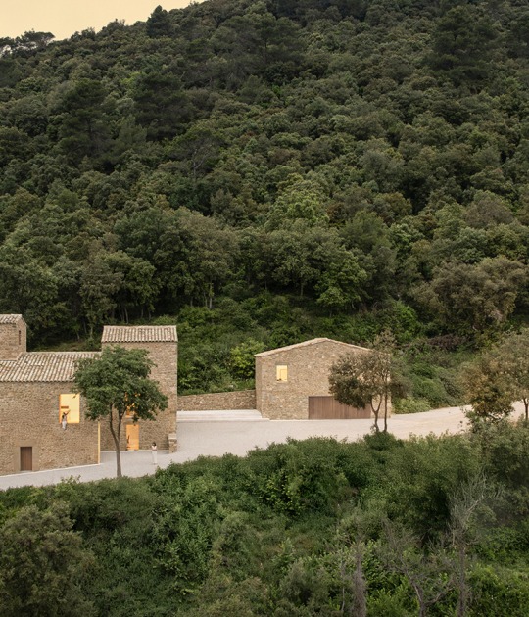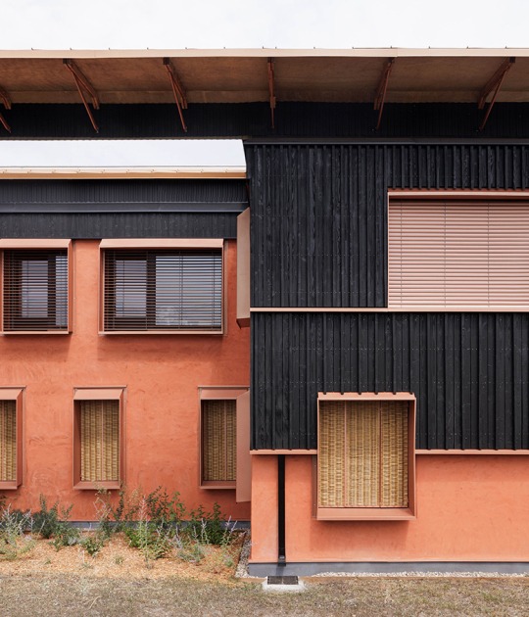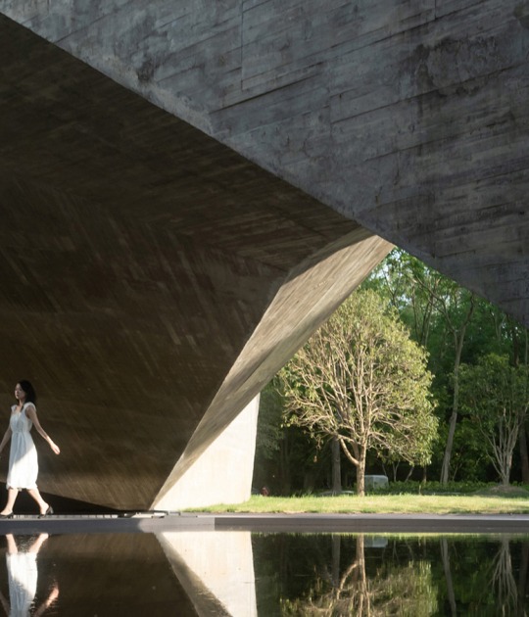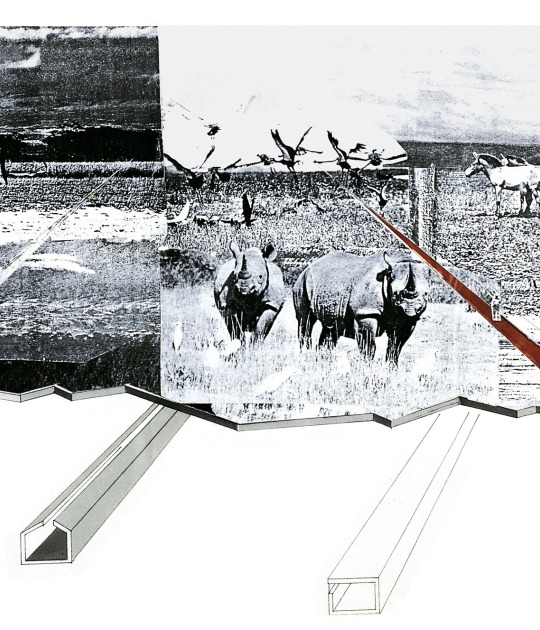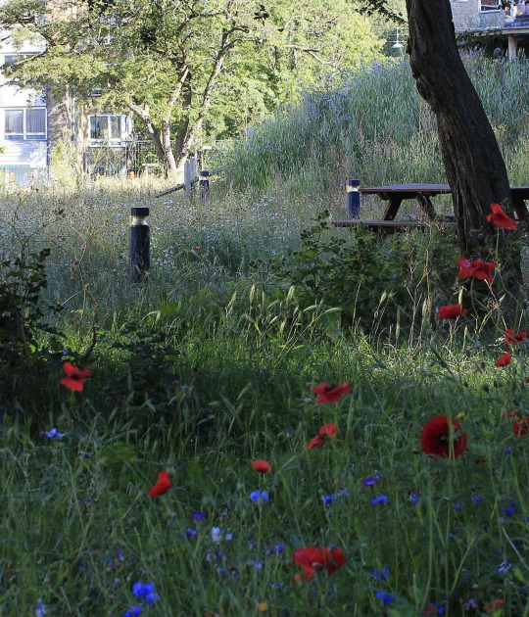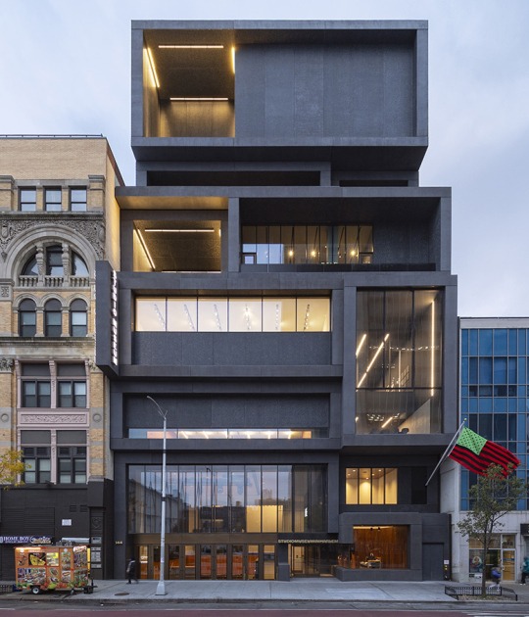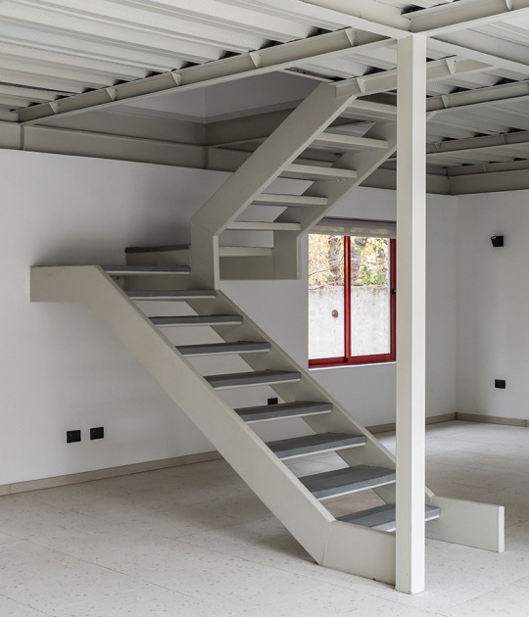Description of project by CIVIC Architects
As of today the construction of the LocHal in Tilburg (NL) has begun. The former maintenance facility of the Dutch Railways has been redesigned. The LocHal will have a new destination as a public library and several local institutes related to heritage and knowledge.
The City of Tilburg assigned the task for re-development to the team of CIVIC architects, Braaksma & Roos architecten, Arup and Inside Outside. Within the outline of the industrial locomotive hangar, the LocHal will accommodate a public hall with a big square, work spaces, conference areas, exposition units, a library, a music hall and a restaurant.
The spatial design suits the idea of an open and productive work area. Next to ‘retrieving knowledge’ the LocHall will be equipped for ‘making knowledge’ and for co-creation. All this will happen in an open landscape of stairs and in open work spaces and studios, each with their own atmosphere. This combination of workspaces and creative rooms and studios can be found throughout the building. This will lead to a unique environment to organize affairs and business.
The construction of the LocHal catalyzes the redevelopment of 75ha railway area in Tilburg. The building will unite and activate public routes and places all around. Its location in the middle of a public transport node and the transparency of its construction will turn the building into an attractive hub for sharing knowledge and information for the entire region.
The building is locally and adaptively conditioned for mixed use. The open city hall has a climate concept tailored to its role of a roofed forum. Seating on the landscape of stairs will be heated and cooled and offices will have their own sub-climate. This creates a flexible and comfortable climate while preserving the monumental shell.
In an intensive process of co-creation with the agencies CIVIC Architects, Braaksma & Roos and Inside-Outside the architectural design was conceived. Arup was responsible for all other advisory services. Binx is responsible for engineering and construction. The library of Midden Brabant has appointed Mecanoo to provide the furnishment design.
The LocHal is expected to open in 2018.
