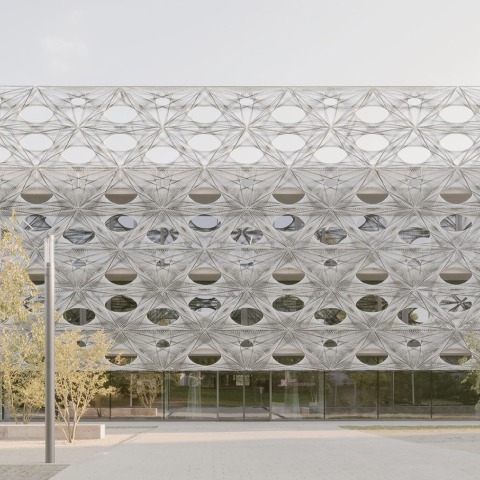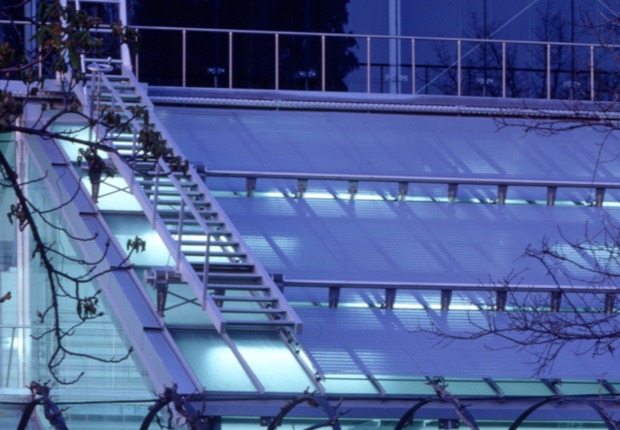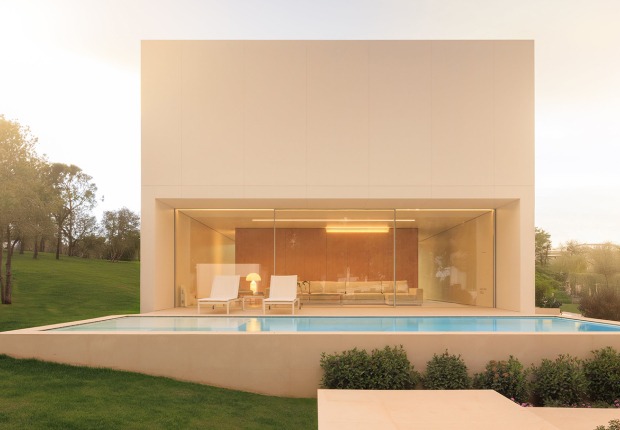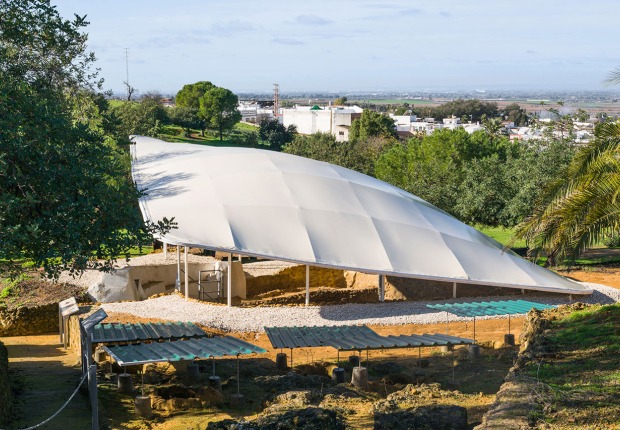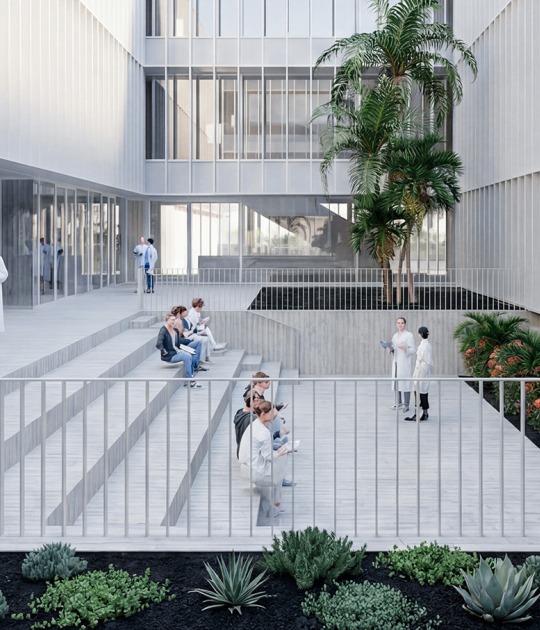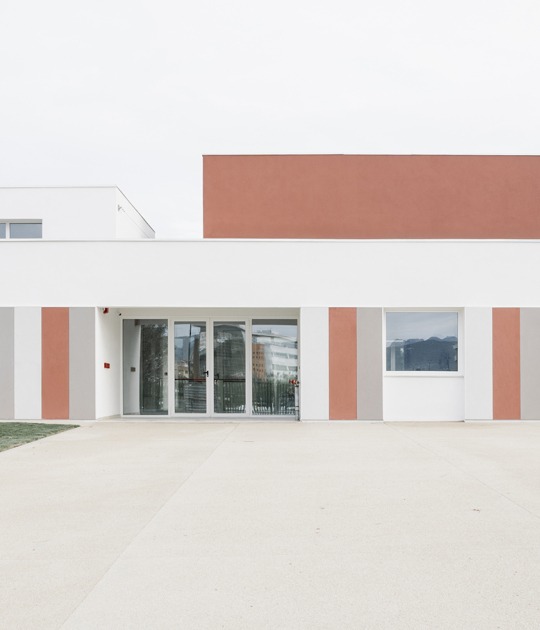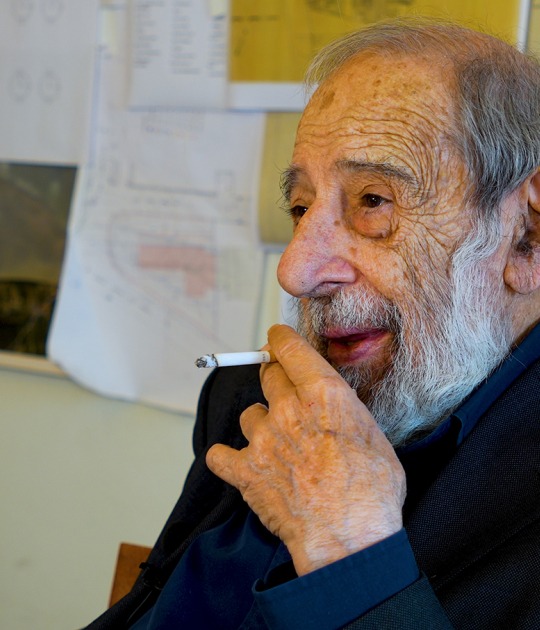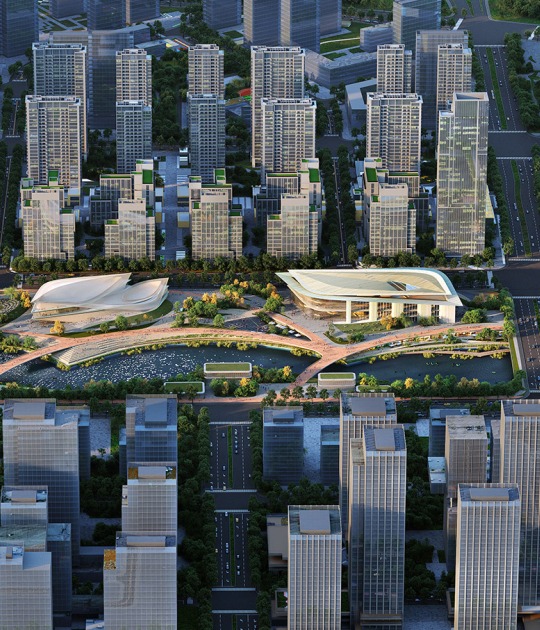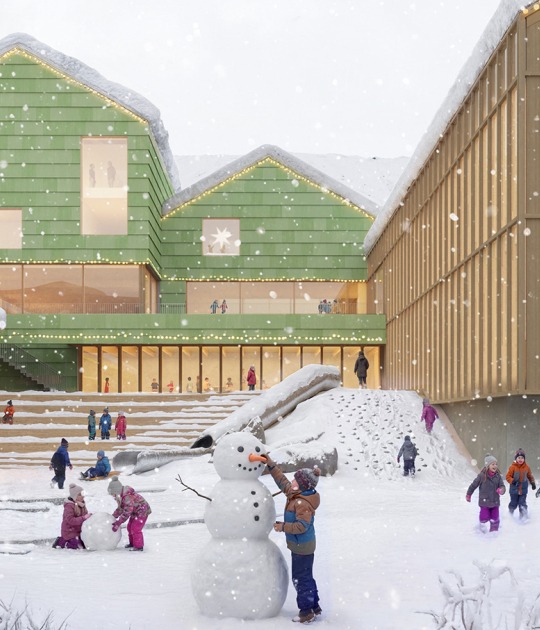The concrete interior of Texoversum has a split level. A central atrium separates the building into two halves, with each side separated in height by a half-floor level. It has an industrial internal appearance with an exposed concrete structure and ceiling ductwork and an open-plan layout to encourage collaborative working.
Façade is composed of five types of triangular panels measuring approximately four meters in width and 1.5 meters in height, each made by a robotic winding process developed at the University of Stuttgart.
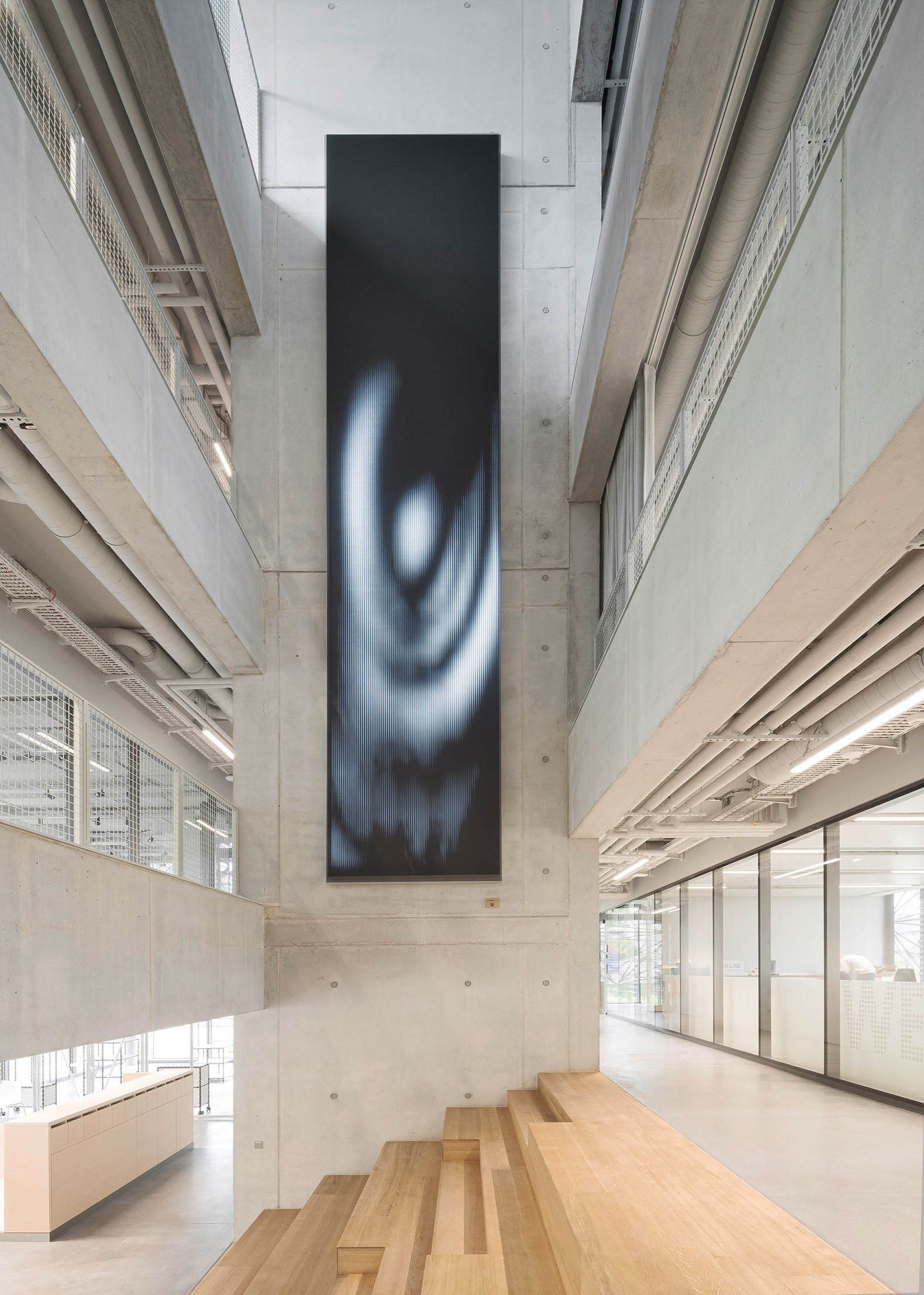
Texoversum textiles building for the Reutlingen University of Applied Sciences by allmannwappner. Photograph by Brigida Gonzalez.
Manufactured by FibR GmbH, the web-like panels are made from white glass fibres overlayed with black carbon fibres that add structural support. According to Menges Scheffler, as the production is bespoke, no production waste or material off-cuts were produced.
The robotic winding process used for the facade has previously been used in designs for pavilions including the Elytra Filament Pavilion at London's V&A museum and the BUGA Wood Pavilion at the Bundesgartenschau horticultural show in Germany.

Texoversum textiles building for the Reutlingen University of Applied Sciences by allmannwappner. Photograph by Brigida Gonzalez.
Project description by allmannwappner + Menges Scheffler Architekten + Jan Knippers Ingenieure
The teaching, research, and innovation center for cross-cutting technologies in the textile industry known as the Texoversum was developed and constructed as part of the new campus expansion plan of the Reutlingen University of Applied Sciences. It promises to become a powerful and highly expressive component of the built environment at the university.
Textile construction is the theme of the design both in function, with a weaving of different disciplines and activities on the interior, and in form, with the representational woven exterior that makes the building so distinct. The first building of its kind with a façade of woven carbon and glass fiber tiles, the building stands as a symbol of the future potential of innovative fiber-based materials and textile techniques. Using a robotic winding process, the individual tiles are tailor-made for their intended purpose.

Texoversum textiles building for the Reutlingen University of Applied Sciences by allmannwappner. Photograph by Brigida Gonzalez.
Each tile is designed based on five templates and arranged to follow the path of the sun, creating a unique, multi-layered appearance. All of the tiles are self-supporting and do not require a separate load-bearing frame. The staggered arrangement of the tiles provides unobstructed views of the surroundings. In addition to meeting the demands for sun and fall protection as well as other practical functions, the façade is also aesthetically and symbolically engaging.
The central elements of transparency and interconnectedness visible in the architectural design continue in the structural design. Inside, the Texoversum has an open, transparent, split-level layout. The stories are staggered at half-level intervals and woven together visually in the atrium, which connects the various sections while also forming a spatial continuum that culminates in a spacious roof terrace. There is a distinctly industrial character to the interior design with finished as well as unfinished concrete features and technical ceilings with exposed ductwork. The open-plan layout provides a collaborative work environment for a variety of user groups as well as a stimulating platform for knowledge sharing.
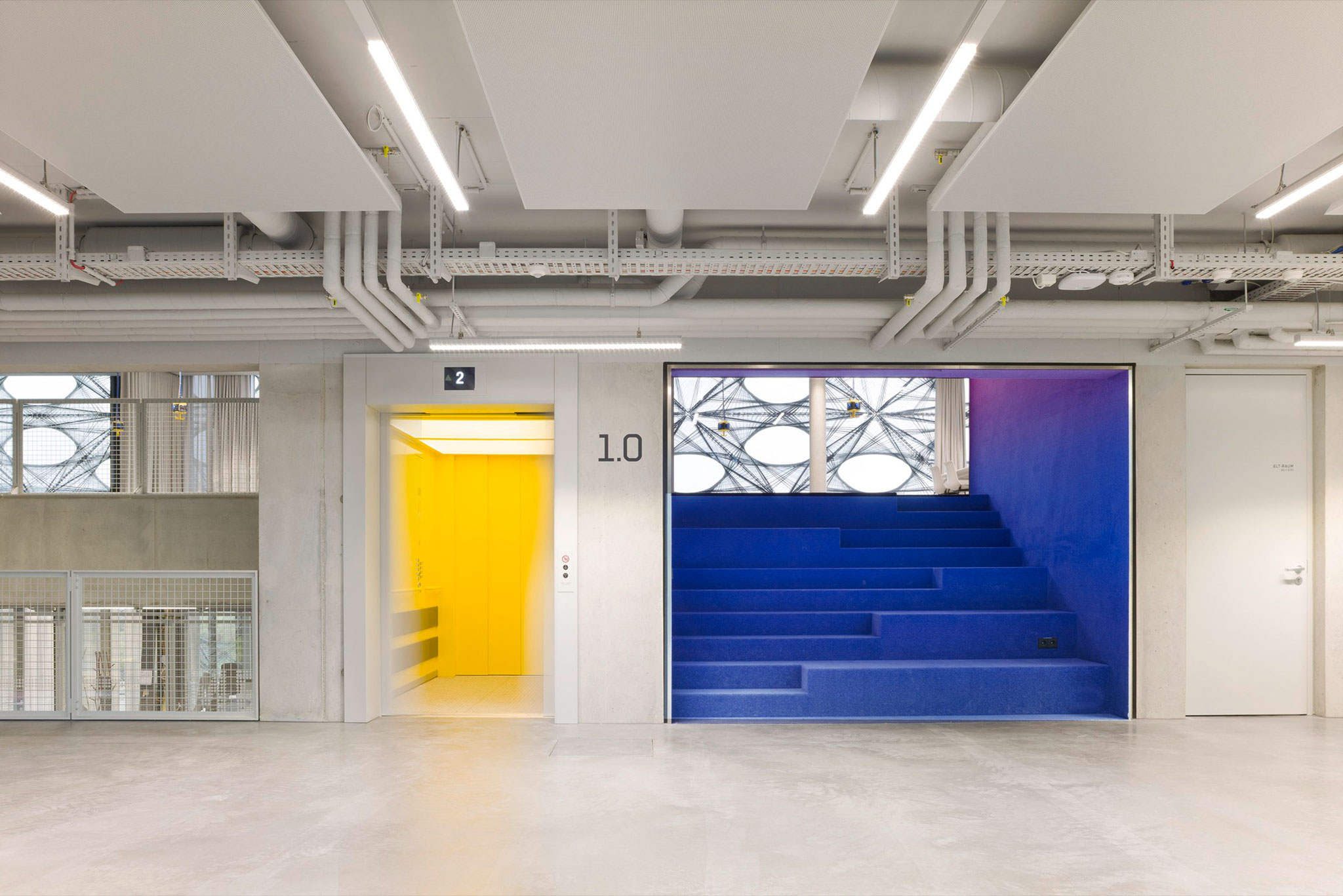
Texoversum textiles building for the Reutlingen University of Applied Sciences by allmannwappner. Photograph by Brigida Gonzalez.
The use of color inside accentuates the flexible, neutral nature of the structure and connects the split levels spatially. A continuous color gradient shows the promise of color-printed textiles and references historic Gobelin tapestries. Whereas the woven façade with its intentional openings offers views of the surroundings from the inside, the cutouts give viewers outside an informal, postcard-shaped glimpse of the working world within the Texoversum.
