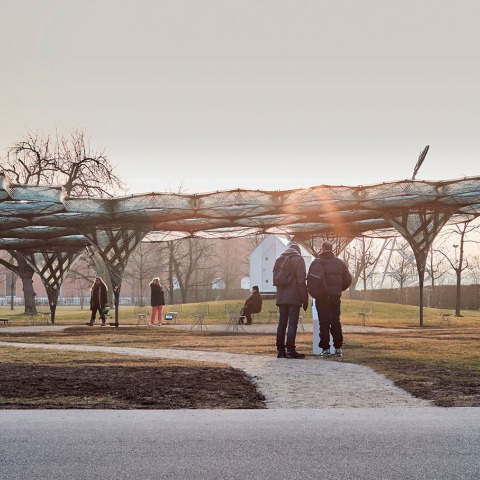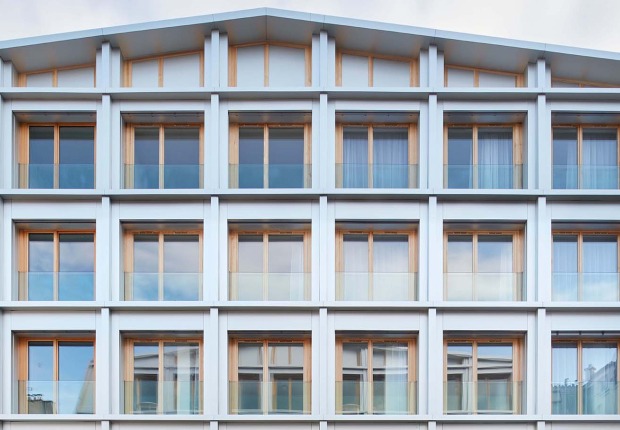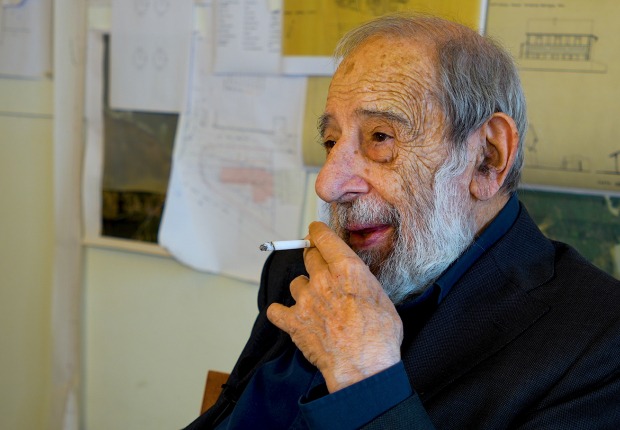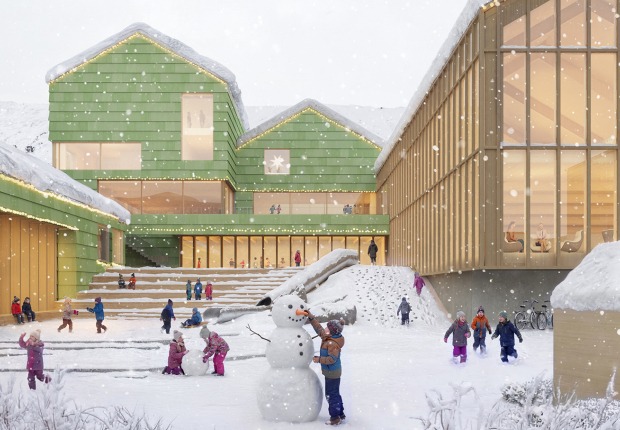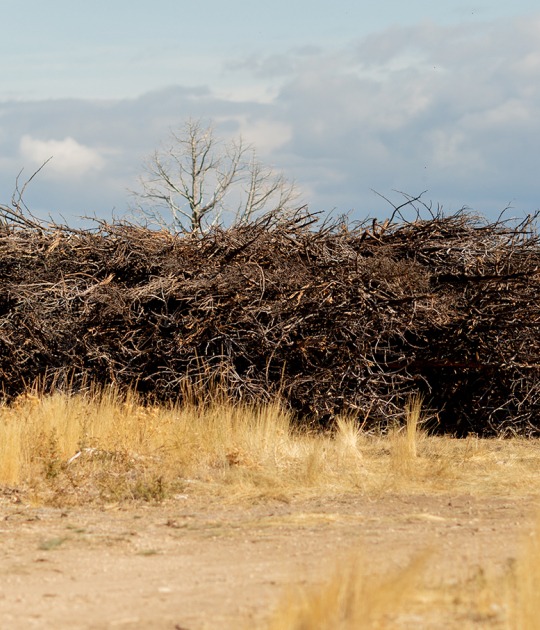Outside the museum, the »Elytra Filament Pavilion« complements this exhibition at Vitra Design Museum. The bionic baldachin is an impressive example of the growing influence of robotics on architecture. Its individual modules were defined by an algorithm and then produced with the help of an industrial robot, realised by a team from the University of Stuttgart. After its premiere at the Victoria & Albert Museum in London, it is now on view on the Vitra Campus.
Carbon fibre and robotics are leading fourth industrial revolution
The pavilion is the outcome of four years of ground-breaking research on the integration of architecture, engineering and biomimicry principles. The »Elytra Filament Pavilion’s« components have been fabricated by a robot at the University of Stuttgart. The 200m² structure is inspired by lightweight construction principles found in nature – the fibrous structures of the forewing shells of flying beetles known as elytra.
Experimental architect Achim Menges together with Moritz Dörstelmann, structural engineer Jan Knippers and climate engineer Thomas Auer have pioneered a unique robotic fabrication technique developed by the University of Stuttgart’s Institute for Computational Design (ICD) and the Institute of Building Structures and Structural Design (ITKE). This technique, developed by the team over several years of research, involves a novel way of winding composite materials. The innovative winding method has been designed to harness carbon fibres and give them strength as woven structural components. A series of these individual cell-like modules has been used to create the pavilion’s distinctive shape, integrating the processes of design and engineering. The project explores the impact of emerging computational and robotic technologies on these disciplines.
»With Elytra Filament Pavilion we aim to celebrate a truly contemporary and integrative approach to design, engineering and production, resulting in a distinctive spatial and aesthetic experience. (…) The canopy grows in response to real-time sensing data, showcasing the profound impact of emerging technologies and related new alliances between the fields of design, engineering and natural science. Through this we seek to provide visitors with a unique experience (…) that offers a glimpse of novel architectural and engineering possibilities, which may transform our built environment in the future.«
Achim Menges
»Elytra’s« canopy is made up of 40 hexagonal component cells. On average they weigh 45kg each and take about three hours to make. These cells and the seven supporting columns were created by a computer-programmed Kuka robot in a four-month construction process at the ICD’s Computational Construction Laboratory in Stuttgart. To make each component, the robot wound resin-soaked glass and carbon fibres onto a hexagonal scaffold before hardening. Each cell and column is individual. Its final form of densely-wound fibres is a direct result of the changing stress conditions determined through structural simulation and testing carried out in advance by the ITKE. This enables an exceptionally lightweight structure that weighs less than 9kg per m², which equals 2.5 tonnes for the entire pavilion.
