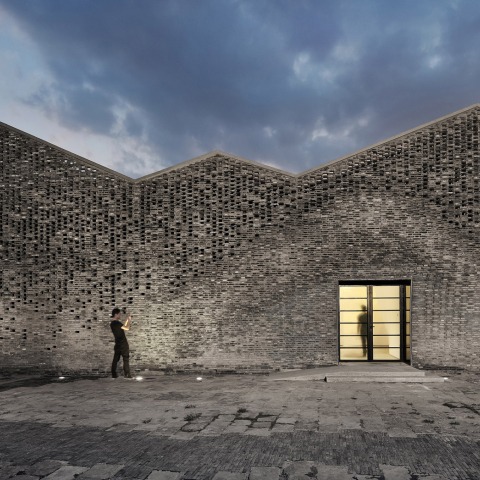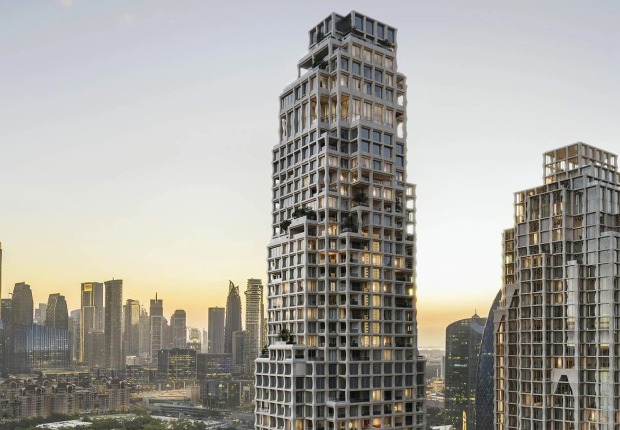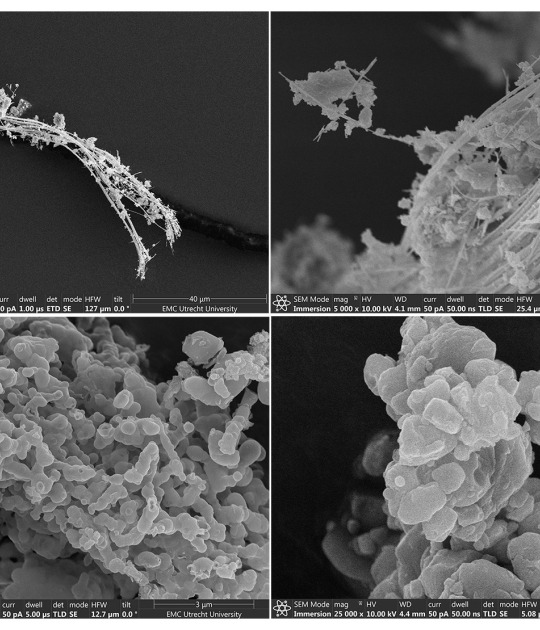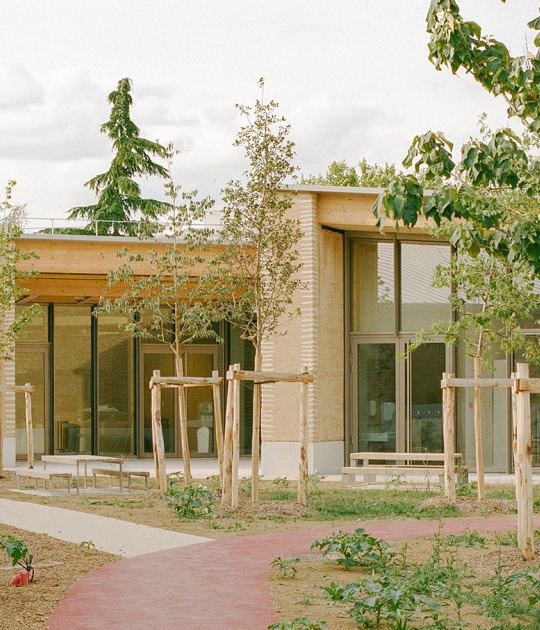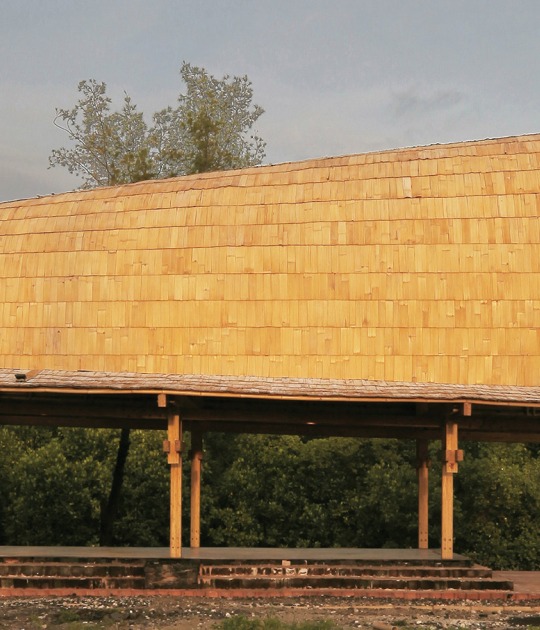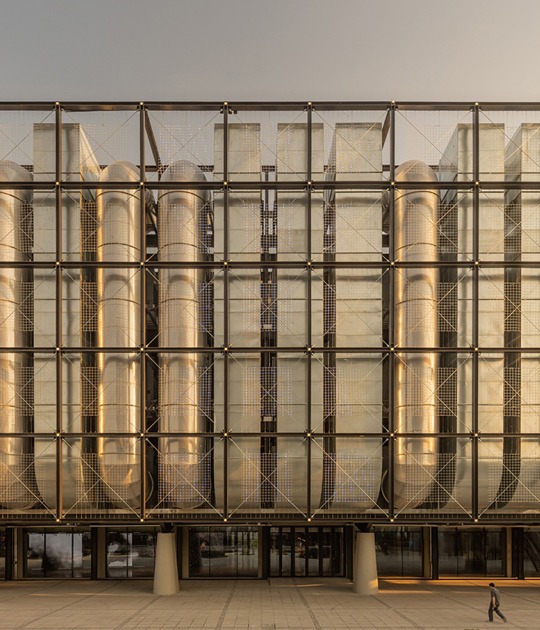The building designed by Archi-Union Architects is a new exhibition space located on a site adjacent to the West Bund Art Centre, where old industrial buildings converted into galleries and events spaces exist alongside new cultural facilities.
The remodelation retained and reinforced the structure of an existing building with a big open-plan interior. The project proposes a new facade added to the elevation which incorporates the main entrance, of grey bricks salvaged from the original building. The entrance is set into a slightly concave opening, around which the facade bulges outwards, creating a organic and complex form that belies its brick construction. Artificial lights integrated into the paving highlight the wrinkled surface.
The remodelation retained and reinforced the structure of an existing building with a big open-plan interior. The project proposes a new facade added to the elevation which incorporates the main entrance, of grey bricks salvaged from the original building. The entrance is set into a slightly concave opening, around which the facade bulges outwards, creating a organic and complex form that belies its brick construction. Artificial lights integrated into the paving highlight the wrinkled surface.
"The dilapidation of these old bricks, coordinated with the stretched display of the curving walls, are narrating a connection between people and bricks, machines and construction, design and culture," said Archi-Union Architects.
The form was generated using computer software, which was then used to programme robots that accurately placed the bricks in the correct positions to create the new elevation surface. Above the three-dimensional section of the facade, the brickwork is laid with a randomly perforated pattern.
The roof was modified to accentuate the sense of height inside the building features a jagged profile, according the architects, "The roof has been replaced with a lightweight and more efficient tensioning string wood structure, part of which is lifted to obtain the skylight indicating the climate change, which presents a sense of harmony."
The warm tone and grain of the wood introduces a natural element to the white inside of the exhibition space.
The project continues the line of work developed in other projects by Archi-Union Architects mixing traditional materials with cutting edge technology.
The project continues the line of work developed in other projects by Archi-Union Architects mixing traditional materials with cutting edge technology.
