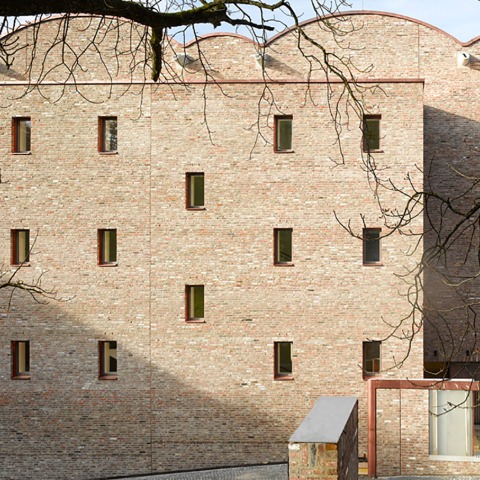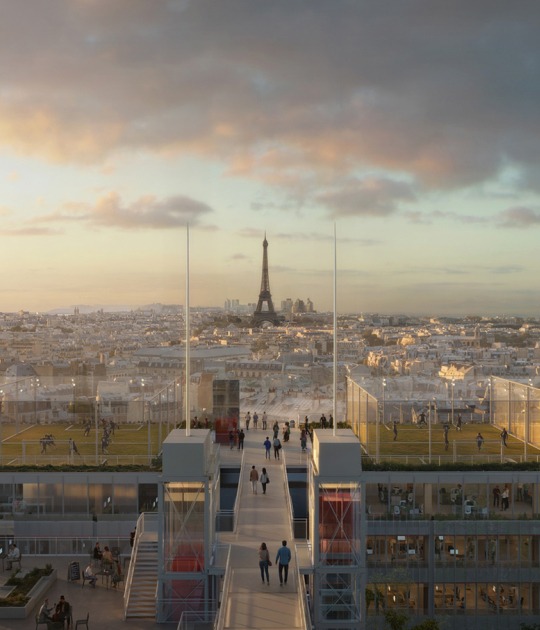All material are recycle however the copper is not recycled but as Arno Lederer points out ‘lasts five or six centuries’. Commonly used in the town for drain pipes and guttering, here it is also similarly employed but as a distinctive. ‘We get into conversation with a building through the details,’ as Lederer puts it. For him it is as much a conversation with modern architectural history as context.
The museum’s structure has a compact shape and internalises the main spaces, highly insulated walls with thermal bridging reduced to a minimum −all clothed in a reused skin− are matched for thermal efficiency by the servicing strategy. Heating and cooling is supplied by a gas absorption heat pump, with a geothermal probe field serving as a heat source, maintaining the concrete slabs at a constant 22°C.
This has resulted in the building receiving the first ever Passivhaus designation for a museum. All this has been achieved through a series of quiet, understated moves rather than any flashy green contortions. Over time, anticipated lower operating costs will add to the positive PR glow for the city. Fitting with ease into Ravensburg’s antique street-scape and comfortable in its own (if second-hand) skin, this is a building that is both sensible and sensuous.
Memory of project by Lederer Ragnarsdóttir Oei
The comment is limited to the question of how to deal with the old town focusing on continuity. We didn’t want to add to the discussion whether a building forms a contrast with a modern design or pretends to be centuries old, we didn’t want to build an eye- catching building, but a house, which attracts only at the second glance as a complement.
Architects like Lewerentz or Döllgast have addressed this problem with fascinating workmanship, familiar materials, beautiful construction and efficient floor plan. Thus the simple spatial concept with courtyard, rectangular and neutral exhibition areas, encircled from the access elements and encased on the exterior with recycled bricks. The roof is created with whitewashed brick shell spanning the space as vault construction.
Energy Concept
The construction of the museum with passive house standard was a difficult task, because for energy efficiency there had to be a minimum of windows and the paintings had to be lit by artificial light. Between concrete wall and exterior recycled brick wall there is a 24 cm-thick insulation. The necessary anchors and brackets create thermal bridges. To avoid their negative effect the steel contents of the mounting system had to be considerably reduced.











































