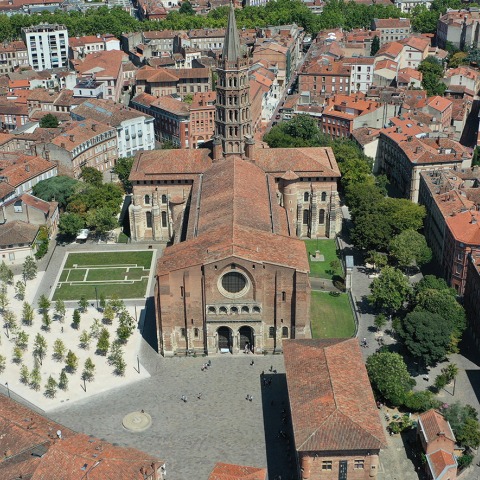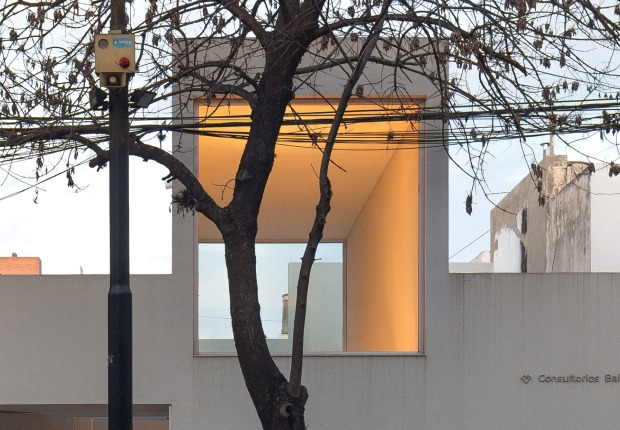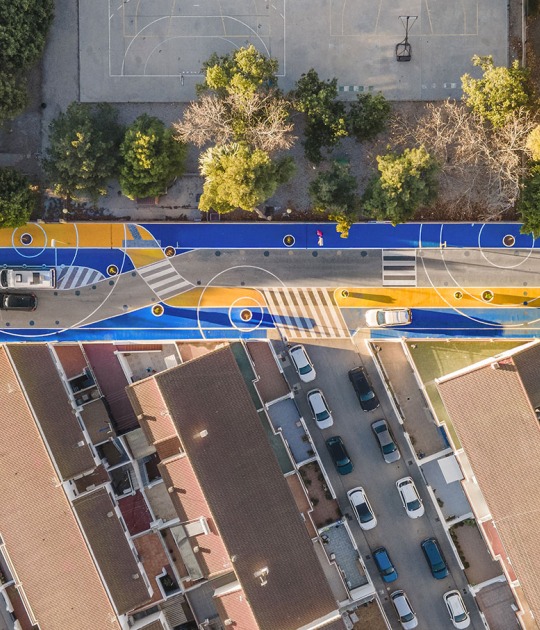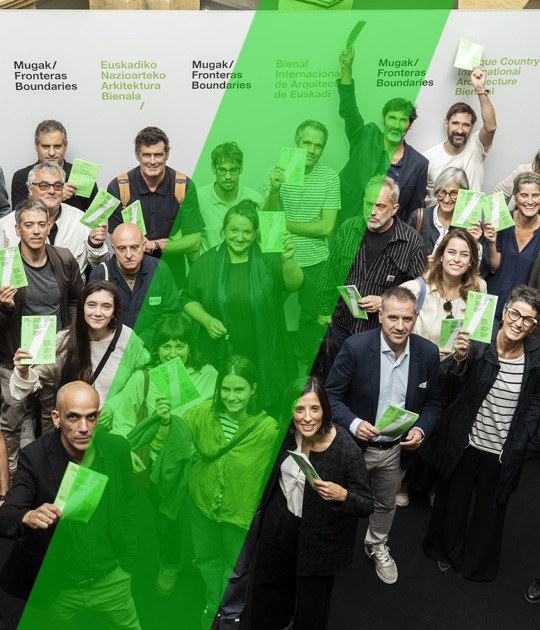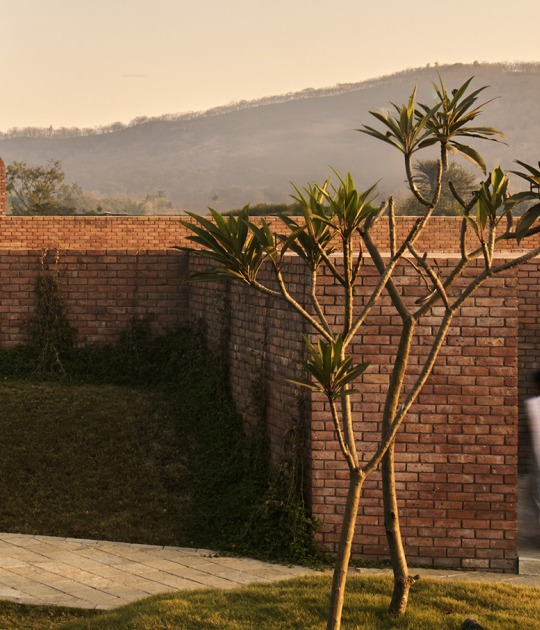The project for Saint Sernin Square in Toulouse was announced as one of the 5 finalists for the 2022 European Public Space award.
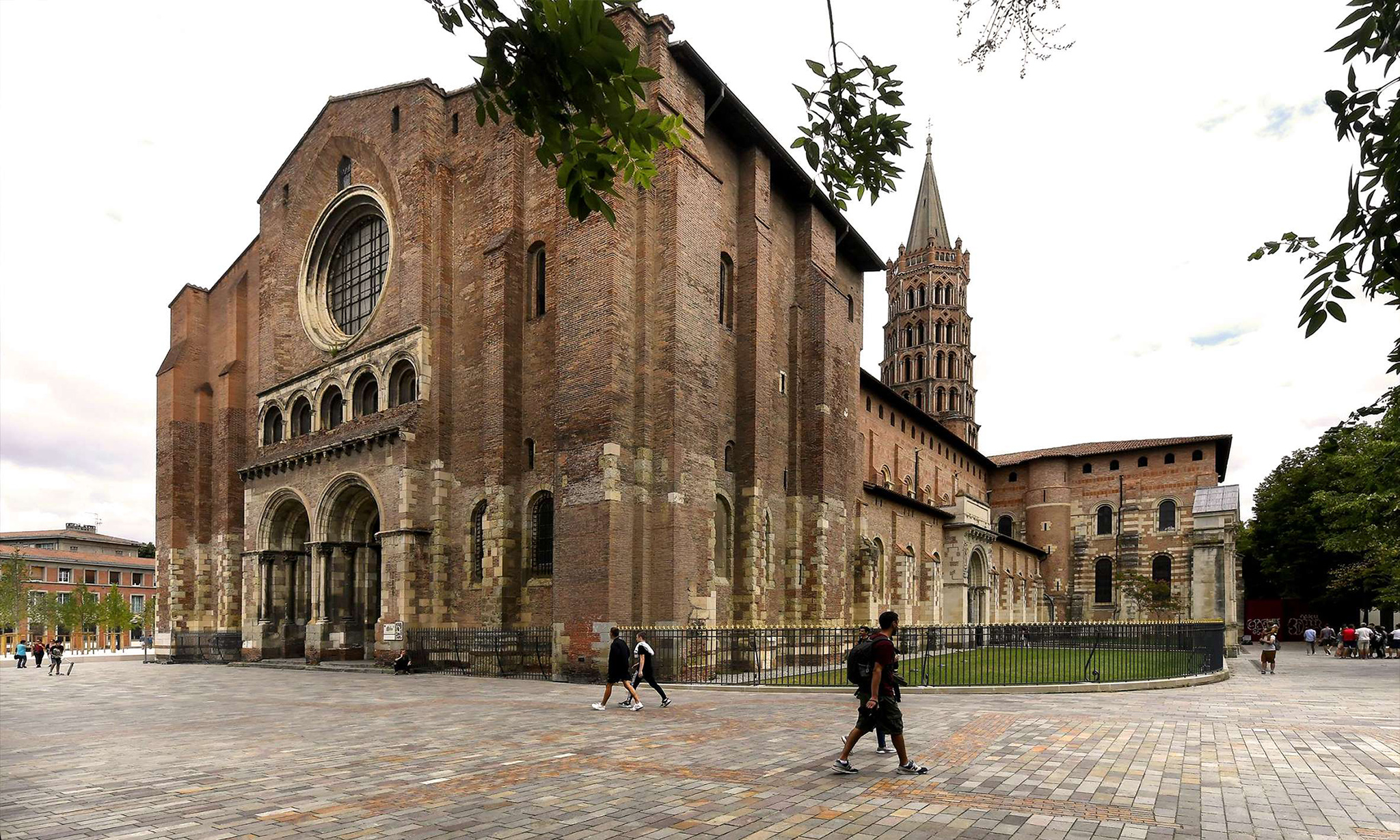
Development of the public space around the Basilica of Saint Sernin by Joan Busquets (BAU). Photograph by BAU.
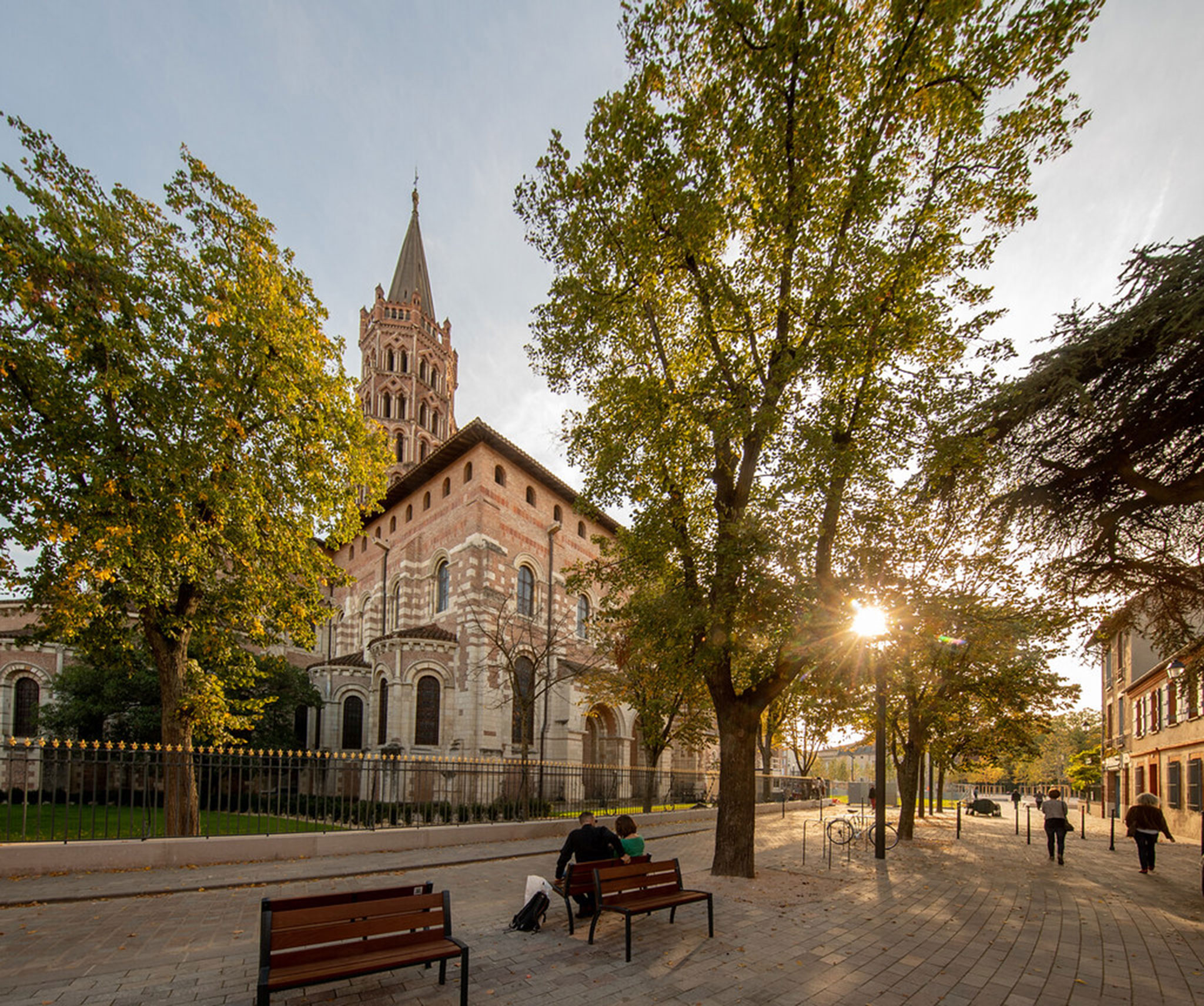
Development of the public space around the Basilica of Saint Sernin by Joan Busquets (BAU). Photograph by BAU.
Project description by BAU
The Saint-Sernin basilica, a masterpiece of Romanesque art, is one of the emblematic and most visited monuments of Toulouse. A stopover point on the Way of St. James is listed as a World Heritage Site.
The Grand Saint-Sernin project includes the development of the public space around the basilica, the restoration of the religious building, and the modernization of the lighting of the basilica contributing to the enhancement of its architectural ensemble. A scientific committee had been set up specifically for this operation overseeing the design process and the construction of the project.
The work on the public space of Saint-Sernin, which started in 2017, have been completed in the 2020 spring. The arrangements made around the Saint-Sernin Basilica, with its landscaped gardens and its pedestrian esplanade, transformed the car parking surrounding the basilica into a large 18,000 m² public square with different atmospheres;
- The Jean-Paul II square and the parvis of the Basilica formed a historic ensemble with the musée St Raymond and the Hotel du Barry.
- The Miégeville forecourt, at the end of the historical axis connecting St Sernin with the Place du Capitol.
- The historic space of the abbey and the cloister
- The Apse garden at the apse of the basilica derives from the urban form given by Violletle-Duc’s alignment plans. a new green space in the heart of the city
The project recovers the place for the pedestrian and reinforces the unitary image of the site. Therefore the range of materials and construction solutions are reduced. The natural stone pavement, (Porphyre from the Alps and French Comblanchien), gives coherence to the whole, but its layout and finishing differ to explain the site history.
The redevelopment of the space also offers the opportunity to create public gardens, in a neighbourhood with few green areas. Reinforcing the existing landscape structures, such as the Lycée Garden and the 19th-century apse garden, expanded and opened to the public.
