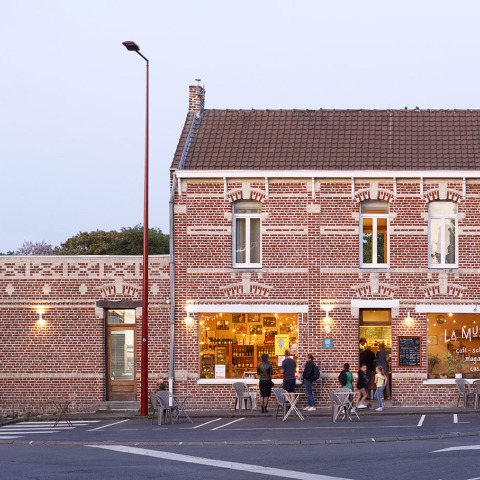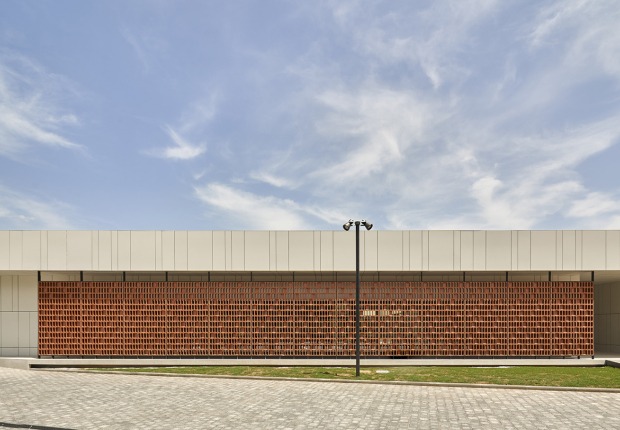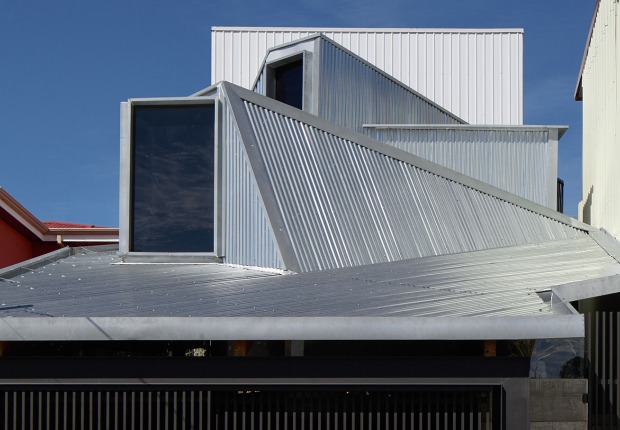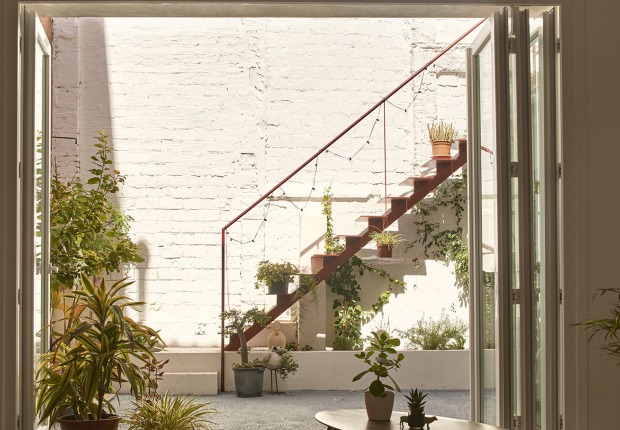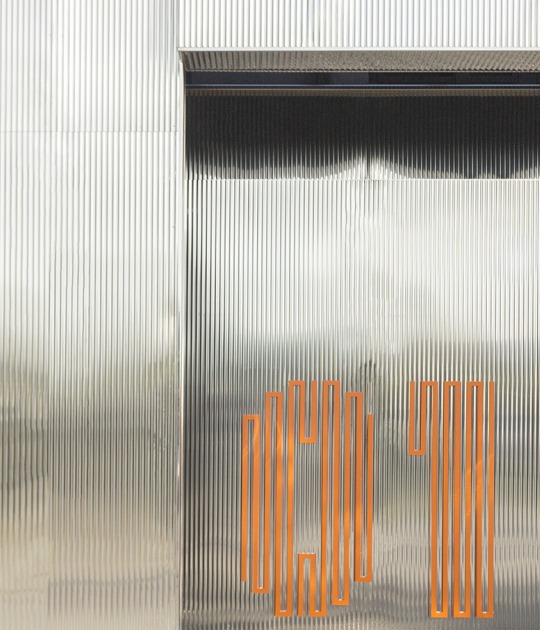Designed to host cultural events of a regional dimension, the project is at the service of the neighbors, giving rise to a chain of interior and exterior spaces that can be adapted to different uses and that foster a domestic and inclusive relationship with the community space.

Project description by graal
The transformation of this former miners' café on the outskirts of Douai, a precious community space that is both ordinary and imbued with history, is an opportunity to revitalize a village by making this project part of a cultural and social dynamic based on the local and solidarity economy.
At the crossroads of the village of Guesnain, dotted with workers’ cottages and former farms, La Musette, a hybrid of café, local grocery store, third-party venue and art space, stands out in the public space with its renovated facade, a testament to local architecture. Red and beige bricks, white joints, large bay windows and chiselled patterned ornamentation define a uniform volume forming an urban and material continuity. The original building has been completely remodeled through a simple design that leaves room for multiple possible modifications of use. At the rear of the main building is a large, sky-lit showroom whose volume has been reconstituted in reused brick. The brick walls extend, complete or simplify the existing structure, then become a simple enclosure sheltering a garden with a sought-after interiority.

Renovation and extension of a hybrid café and art space La Musette by graal. Photograph by Clément Guillaume.
Through an eco-design and auto-construction approach, the renovation of this building complex was based on the material characteristics of the existing structure, repairing it without altering it by using traditional construction principles and choosing to make maximum use of the materials available on site (bricks, joinery, furniture). The design of this transformation is also strongly based on the local and bio-sourced economy: 18T of reused bricks, ITI in lime-hemp combining an earth-straw rendering and recycled absorbent cotton for the current insulation have been used.
Designed to host cultural events with a regional dimension, La Musette is above all a "facility" at the service of local residents, whose interior and exterior spaces can be adapted to suit different uses and events. From the improvised public terrace on the square, through the bar, the local grocery store and the large hall, to the back garden, the building offers a chain of spaces and devices conducive to an almost domestic and inclusive appropriation of this communal space.
