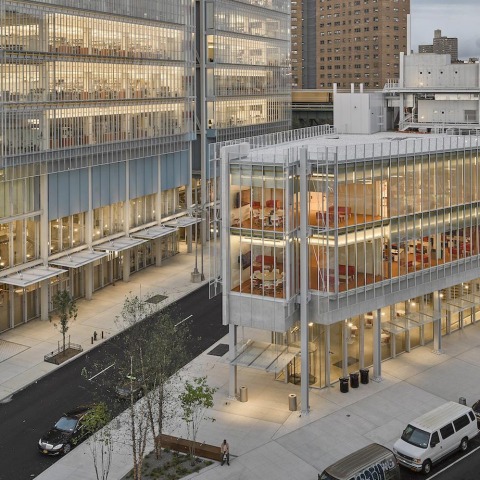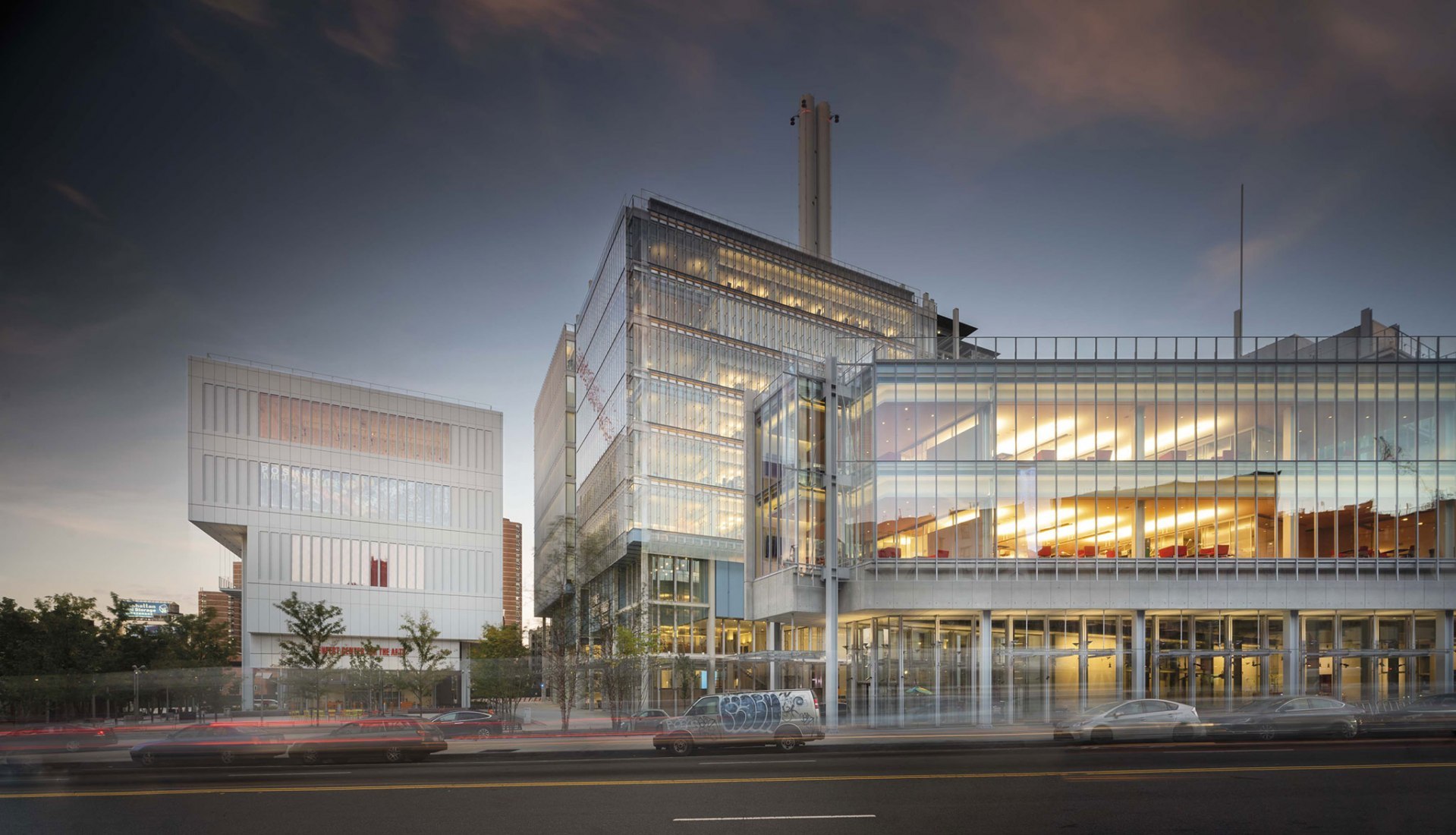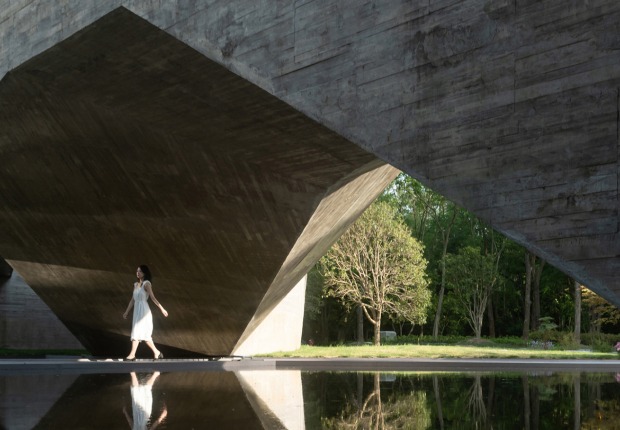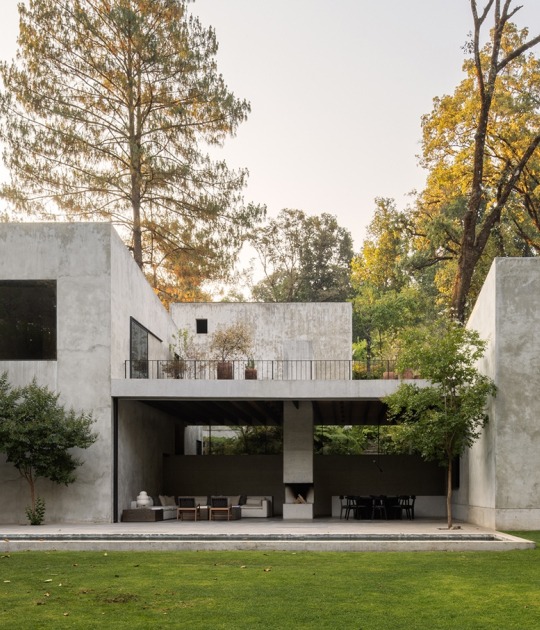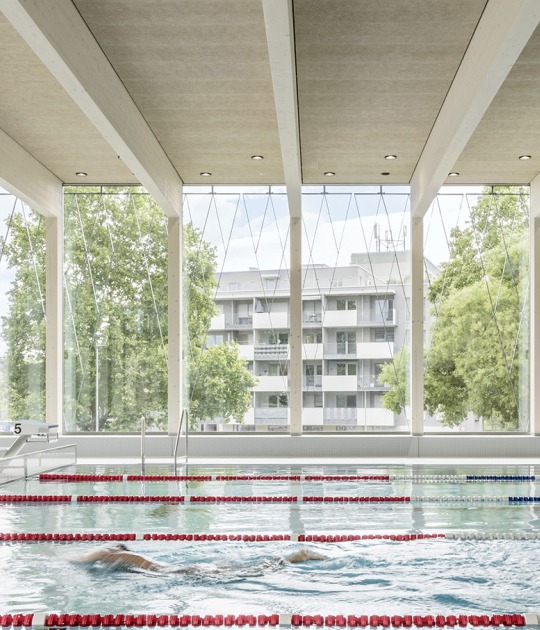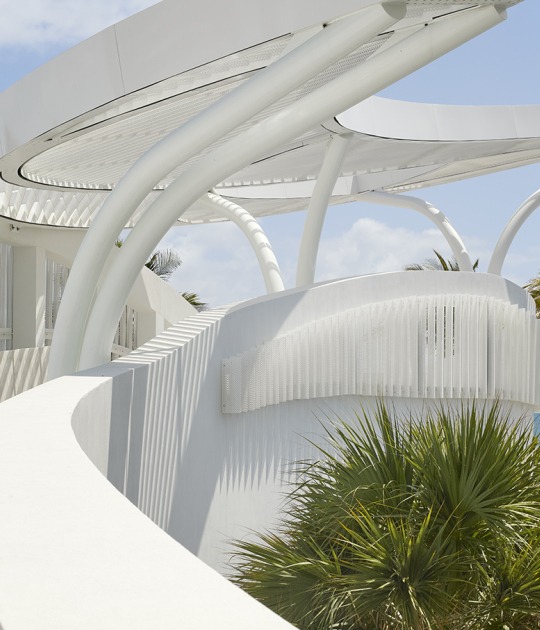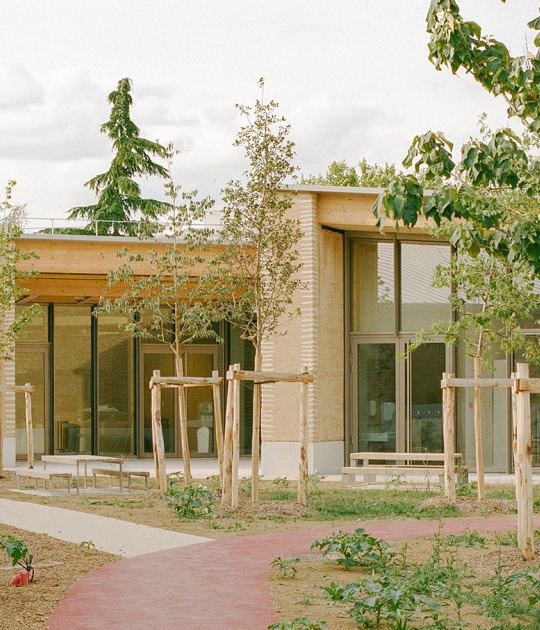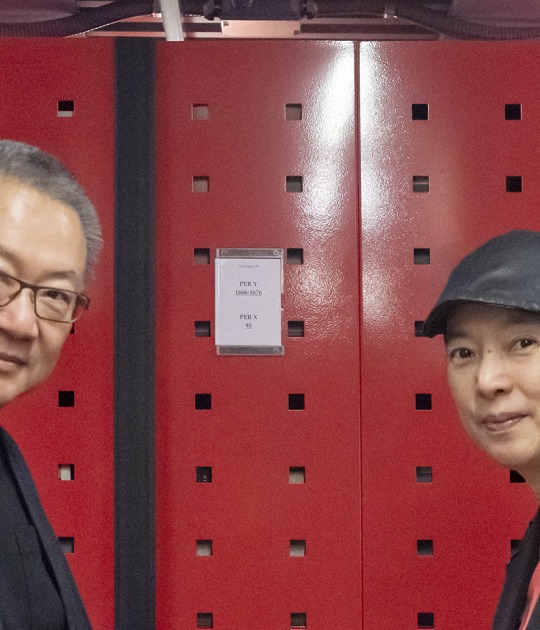Triangular in plan to match its distinctive site at West 125th Street and Broadway, The Forum is visually transparent at street level like its RPBW-designed neighbors, the Lenfest Center for the Arts and the Jerome L. Greene Science Center. Anyone may pass freely from the sidewalk into a Forum café with Wi-Fi, an information center, and a ground-floor space where Columbia’s schools and divisions will offer programming. After the inaugural year, the program space will also be available by reservation for community groups. On the upper floors, The Forum houses a 437-seat auditorium, a variety of meeting rooms, and offices that will initially be used by two related University initiatives to address a range of public challenges facing our society: Columbia World Projects and the Obama Foundation Scholars.
The facility will serve the entire University community, while providing a welcoming, transparent gateway to the 6.88-Ha (17-acre) campus for students, faculty, guest scholars and members of the general public. Situated at the site’s southeastern-most corner, the Forum is part of a new cityscape, 17 years in the making, rising at the corner of 125th Street and Broadway in the West Harlem neighborhood of Manhattan.
Conceived as a new kind of open, urban campus to support Columbia’s academic mission while also providing a shared resource for the local community, the Manhattanville campus is publicly accessible throughout at street level, incorporating spaces for public engagement in all its buildings, as well as publicly accessible open spaces. Facilities already in use include free public programming such as a public neuroscience Education Lab for local students and adults of all ages, a community Wellness Center with screening and outreach programs designed and staffed by Columbia physicians, and the new home of Columbia’s Miriam and Ira D. Wallach Art Gallery with a range of exhibits built around local artists and themes.
