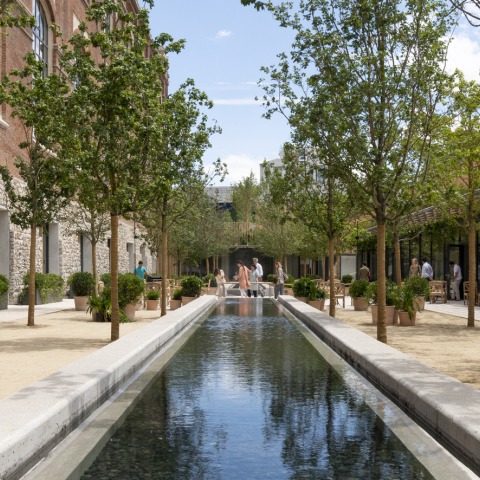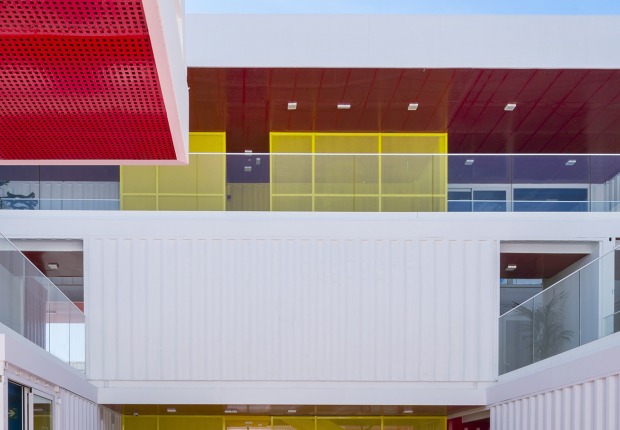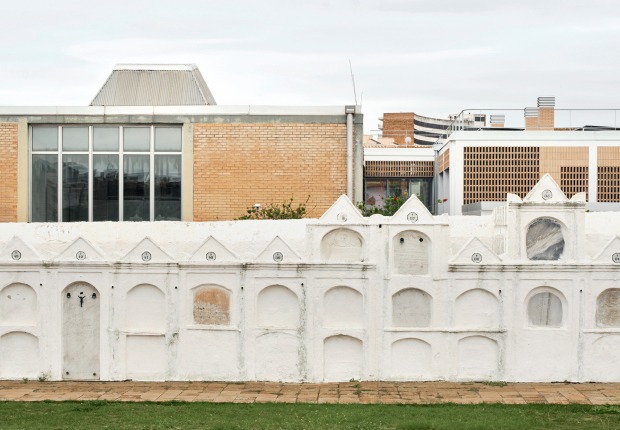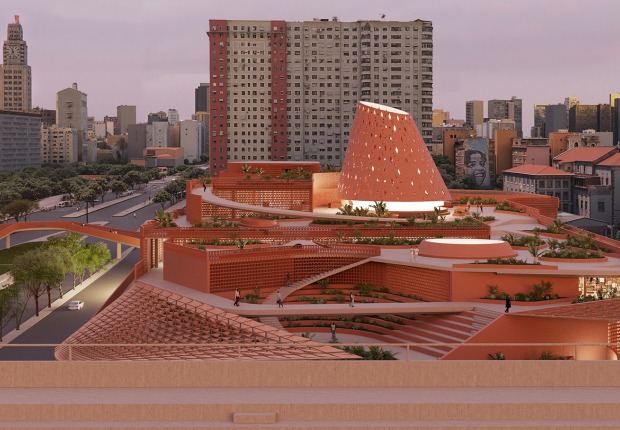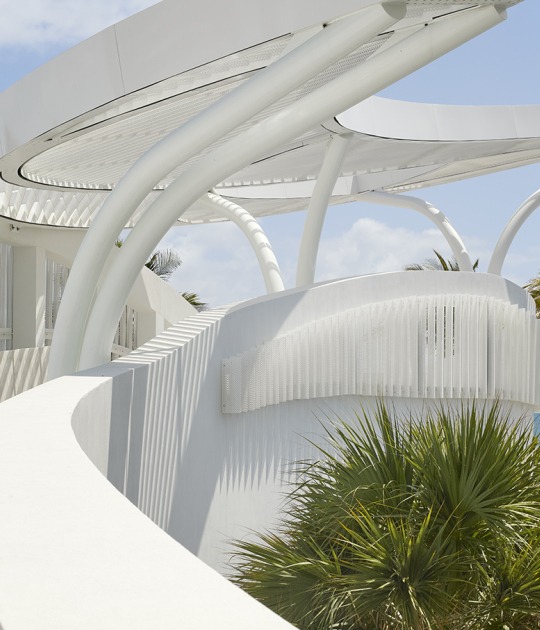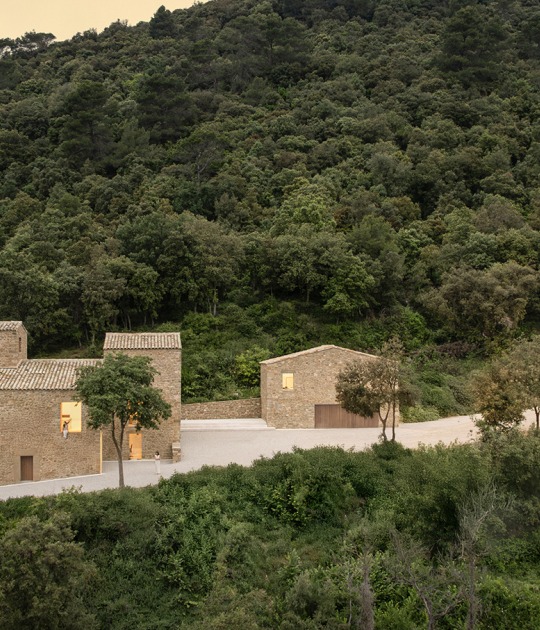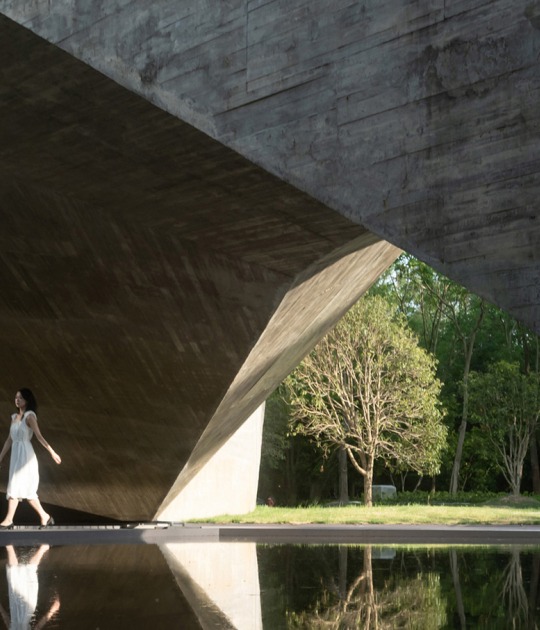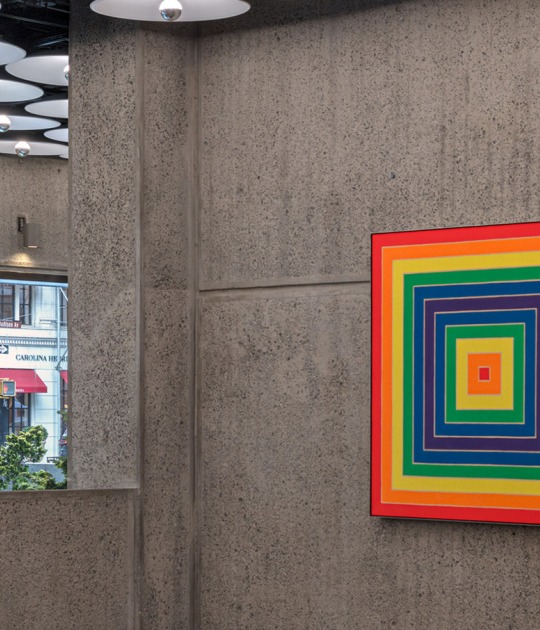Having fallen into disuse and with demolition looming, the building was acquired by ACCIONA in 2017 with the goal of repurposing it.
Foster's approach to the adaptive reuse project involved retaining the existing load-bearing structure supporting as well as the existing building envelope, which the team calculates has allowed conserved over 10,000 tons of brick.
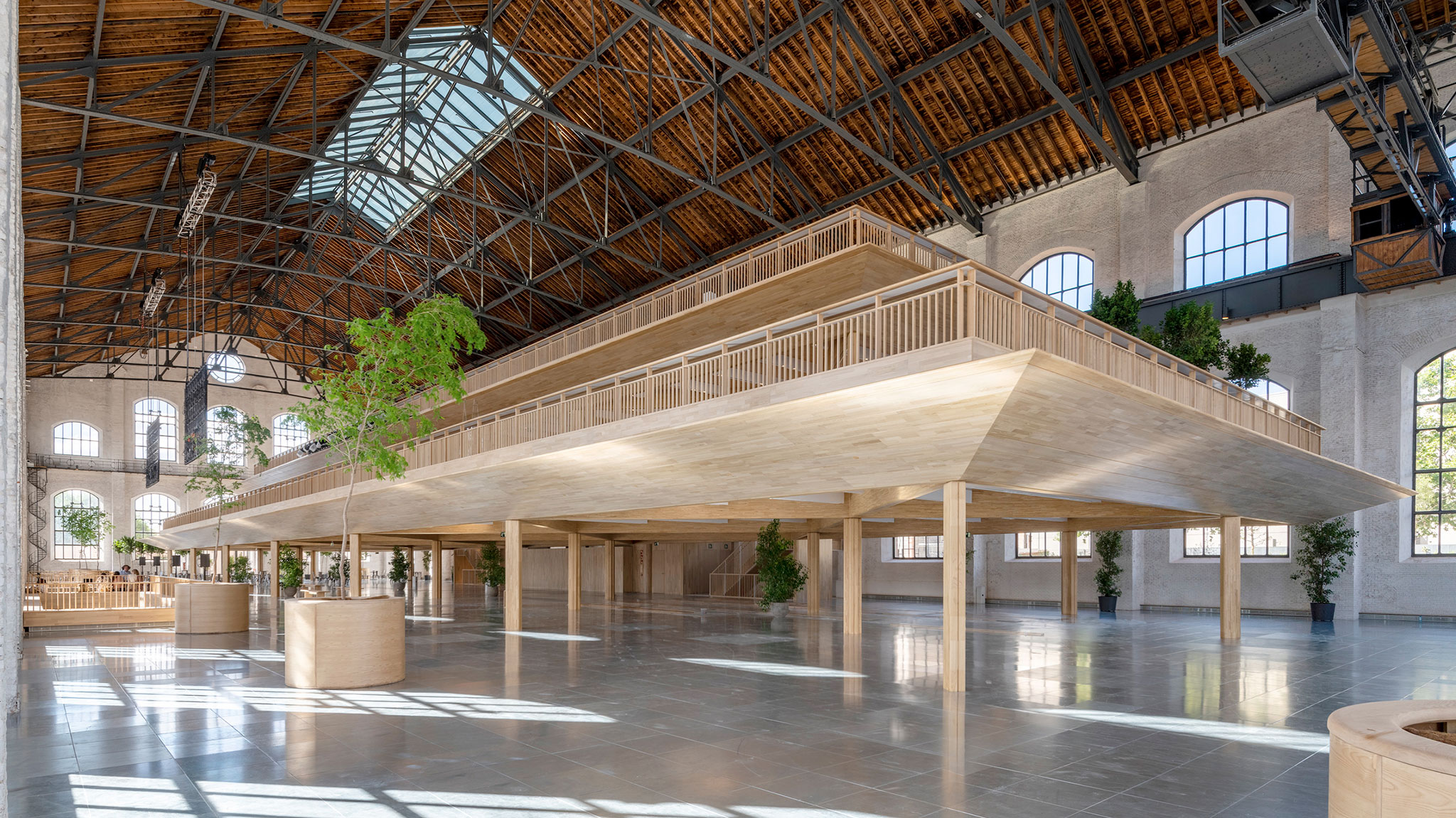
Ombú complex by Foster + Partners. Photograph by Nigel Young.
The lightweight structure inserted inside the space is made from sustainably sourced timber from local forests and allows for spatial flexibility, while also integrating lighting, ventilation and other services. The timber structure will save more than 1,600 tonnes of CO2 and is recyclable and demountable. A central skylight brings natural light to the interior, reducing the need for artificial lighting, while the glazing incorporates photovoltaic technologies that generate electricity.
Taking advantage of Madrid’s temperate climate, a new courtyard offers the option to comfortably work outdoors. The courtyard connects to a large 12,400 square-metre park with 350 trees featuring outdoor working spaces and areas for informal meetings sheltered by a green canopy of trees. Local species have been carefully selected to reduce water consumption, which will come from local sources. The new green, public space connects the building with the surrounding community and generates a positive social impact. Located in the lively Arganzuela district, Ombú also benefits from direct access to rail and bus networks, encouraging employees to travel by public transport.
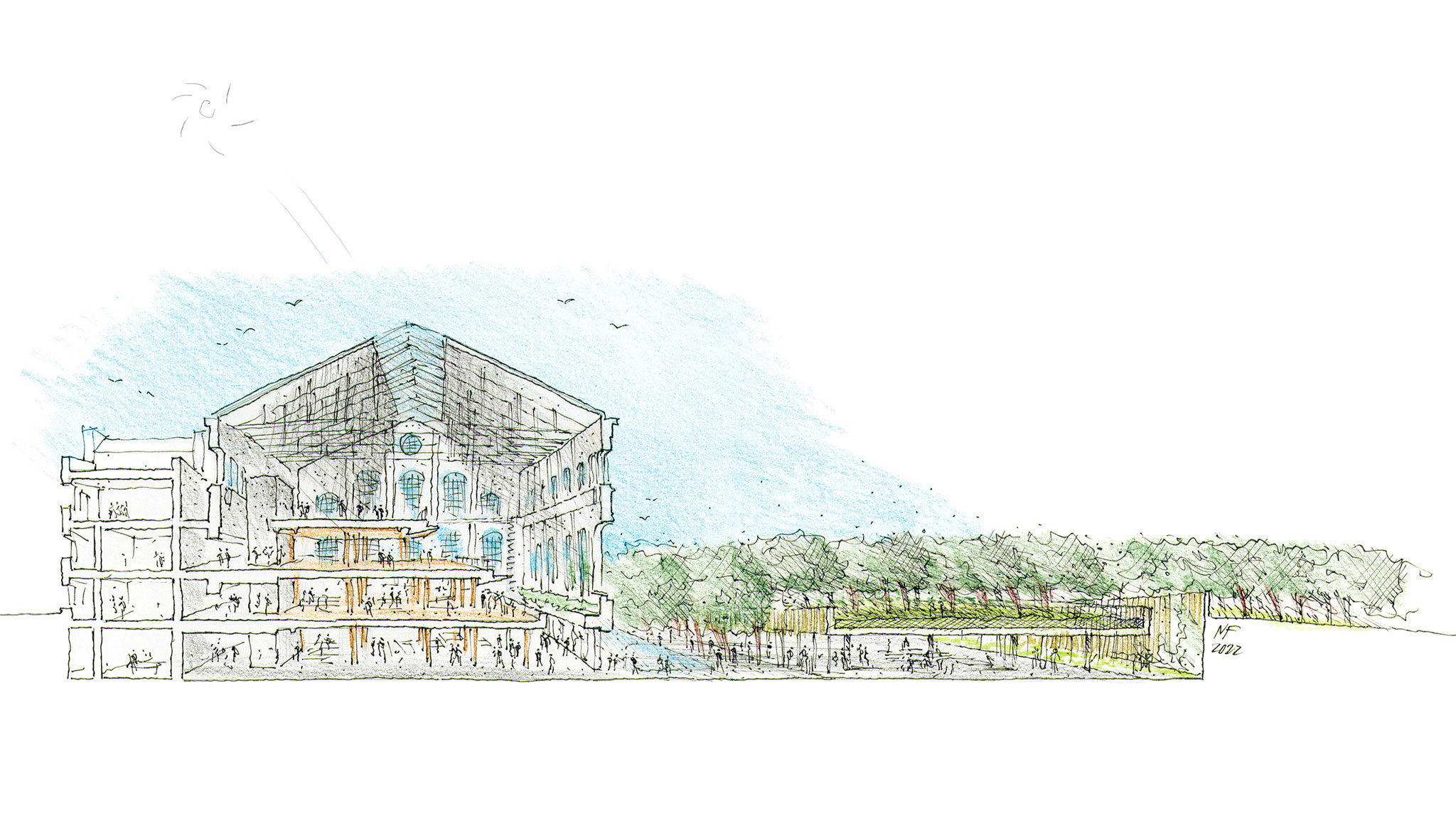
Sketch by Norman Foster. Ombú complex by Foster + Partners.
One of the most sustainable projects by Foster + Partners, the project was presented by Chris Trott, Head of Sustainability at COP26 in Glasgow as a case study for the World Green Building Council. Using the concept of Ecological Footprint, the impact of the project was quantified and improved across all aspects of the development; its carbon footprint has been carefully measured and controlled. The design reduces embodied carbon by 25 per cent when compared to a new build over the project's whole life while making allowances for future refurbishment. The operational energy is calculated to be 35 per cent below normal expectations.
ACCIONA’s vision for the future aligns with the practice’s commitment to developing bespoke design solutions that are optimised for their operations and the planet. Working closely with ACCIONA and the local collaborating architects Ortiz León architects, the practice has addressed sustainability holistically to realise this unique retrofit project and rejuvenate the surrounding area.
