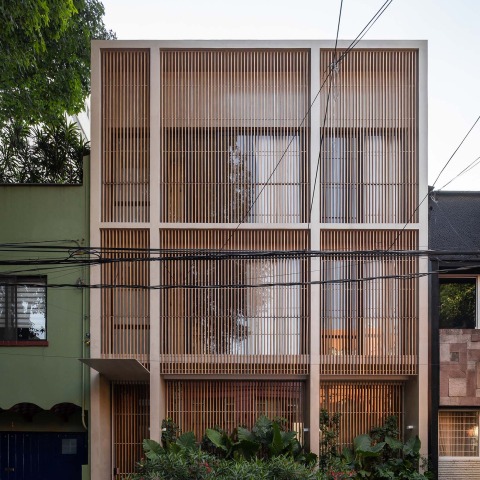The building is developed in height, leaving the ground floor free, which allows multiple program configurations, with openings that connect the interior with the exterior. The various rooms are developed on the first and second floors, always seeking the entry of natural light and ventilation. At the top, the roof is used as an open space unrelated to the city.
Description of project by PPAA Peréz Palacios Arquitectos Asociados
Casa Octavia arises from the intention of transferring the values of the Octavia brand to a lviing space. Values as natural, simple, clear and honest are taken into an architectural space where the user can live a unique accomodation experience in Mexico City.
Located in the Condesa neighborhood, one of the most consolidated and pedestrian – friendly urban areas of the city, the project seeks to respond to this neighborhood condition and join as another project with this urban and social character.
At urban level is conceived as an element that opens up to the city and especially to the pedestrian, leaving the ground floor space free and with public character promoting enconunters between city and the guests.
This public space has multiple configurations and controlled openings, from a extension of the street to a more defined space where they cand host different shcemes, from having a coffe and breakfast to becoming a store or simply a meeting place.
An important part of the project is the empty space that takes the form of a side patio and that visually communicates with the outside.
The built element in the other hand provides with textures in walls and floors emphasizes architecture with emptiness.
The rooms are located in two blocks, one of them in them back part open to the patio and the other in the front part facing to the street with a wooden lattice filter that in besides providing privicy to the sreet, creates a play of light and shade and protects from the sun light. Each room has it's own character. Leaving the largest one at ground floor, which in addition to the beedroom has a space that can be use for social activities or a second bed in the same room. Rooms facing the street have their own balcony facing the interior patio.
The roof was thought as a public place away for direct contact with the city.
A place with a more controlled relationship with the surrounding, controlled views of the neighborhoof and surrounded by nature.
Like and Octavia , the project has a special care for the details and for specifics need of each users. Using only materials in their purest state, with an exquisite manufacturing they make it not only feel harmonious but at the same time timeless.















































































