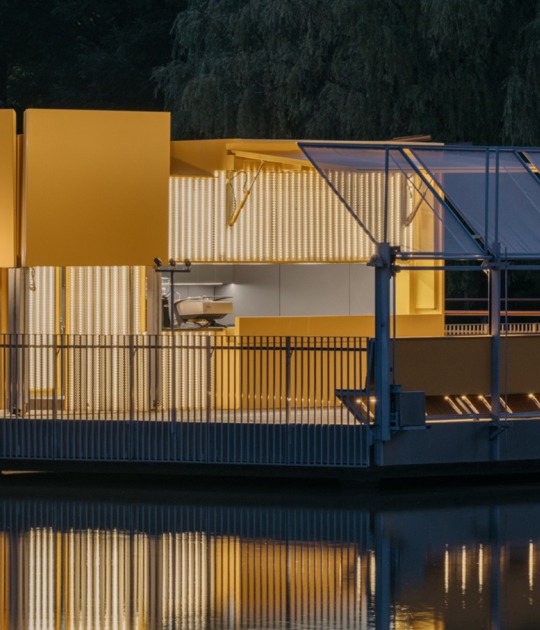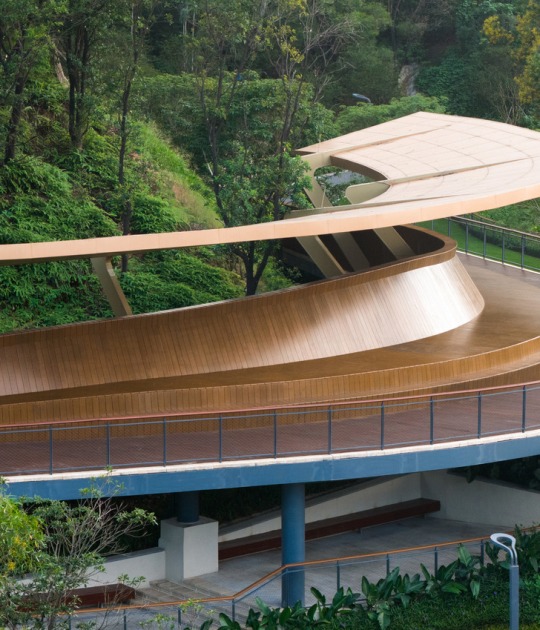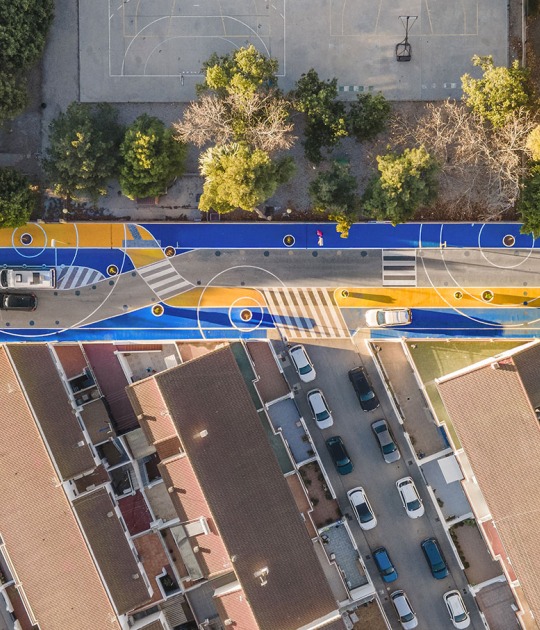"The tireless defender of ecological and humanized cities, nature reserves and parks, gardens and urban gardens, in the face of the constant threat from private and corporate interests". “It is never too much to emphasize the spirit of a man ahead of his time who saw, like few others, what the future had in store at a time when the alarms of the ecological and climate crisis were not yet ringing with the strength of today.
A man profoundly tired of being right who so often saw the city take a course contrary to the vision he wisely defended, based on deep knowledge and ample common sense. This man who appreciated the dynamic nature of the gardens, so connected to the movement of life, as he liked to say, with elements that are born, grow, reproduce and die, will be forever connected to this Foundation and this admirable garden that helped create."
A man profoundly tired of being right who so often saw the city take a course contrary to the vision he wisely defended, based on deep knowledge and ample common sense. This man who appreciated the dynamic nature of the gardens, so connected to the movement of life, as he liked to say, with elements that are born, grow, reproduce and die, will be forever connected to this Foundation and this admirable garden that helped create."
Isabel Mota, president of the Calouste Gulbenkian Foundation
Born in 1922, Gonçalo Ribeiro Telles graduated in Agronomy and Landscape Architecture in 1950, at the Instituto Superior de Agronomia. He holds different political positions at national level and in Lisbon, as well as in the foundation of cultural institutions.
Among his work, the following stand out:
Mata de Alvalade (1951-1955); Urbanization Plan of Quinta Grande in Oeiras (1953); Landscaped on Avenida D. Rodrigo da Cunha (1953); Alvalade Bairro das Estacas (1953) Encuadre de la Capilla de San Jerónimo (1953-1959); Alfama and Castelo- Marco verde (1953-1959); From 1959 to 1969, together with António Facco Viana Barreto, he designed the garden of the Calouste de Gulbenkian Foundation. In 1958 he was always invited by Ing. Guimarães Lobato to design the Jardín de Instalaciones Provisionales de la Fundación; Integración Shell Banática y Mejora del Paisaje (1963); La cantera de Tijocal (1963); Estudio General del Marco Paisajístico del Valle de la Ribeira de Algés (1967); Prainha - Três Irmãos Revisión del plan de urbanización (1969); Integrated Plan of Almada (1971-1976); Garden in the Forest of Fears (1994).



























