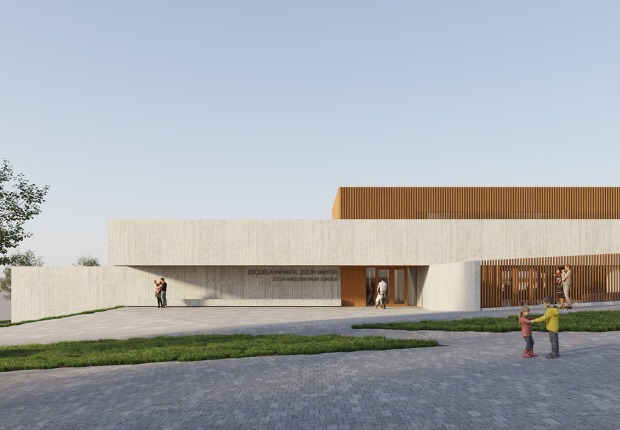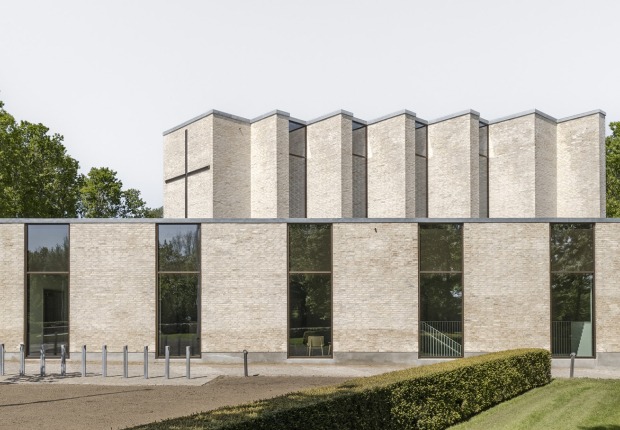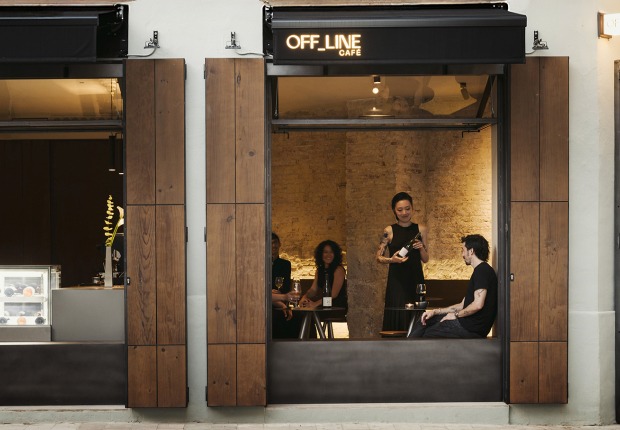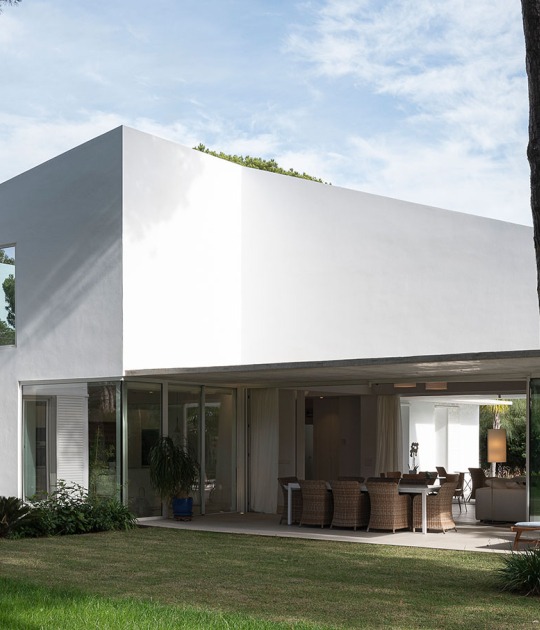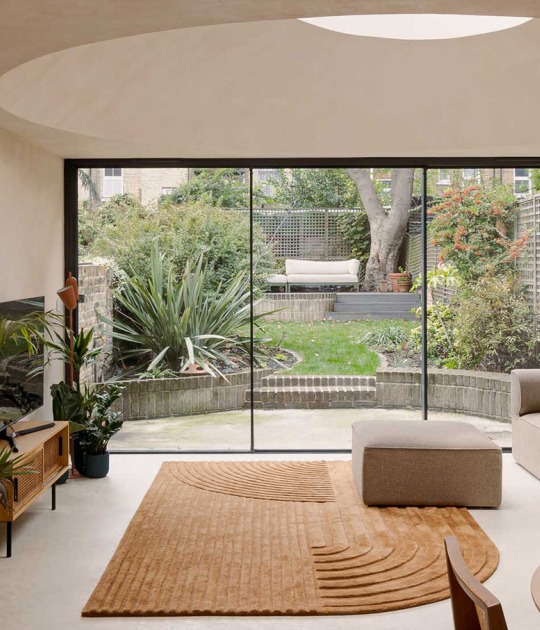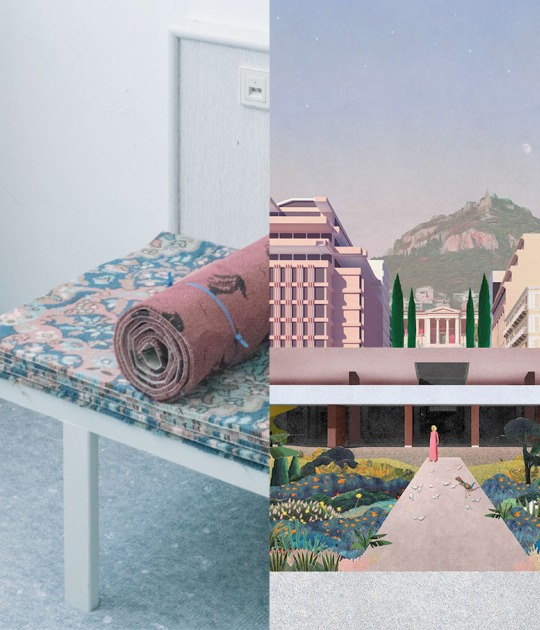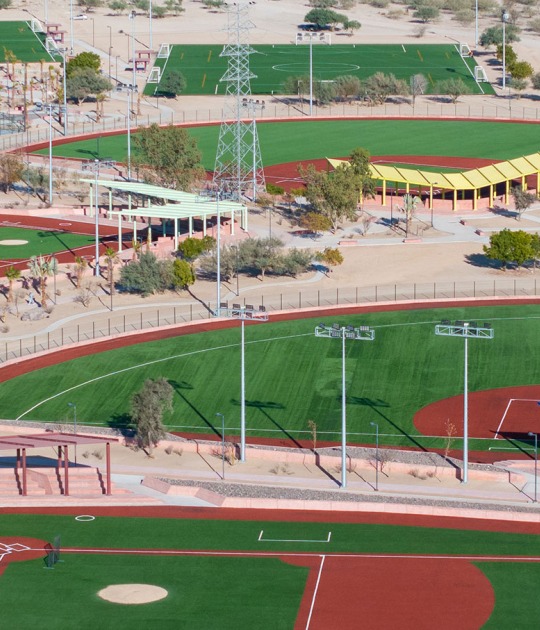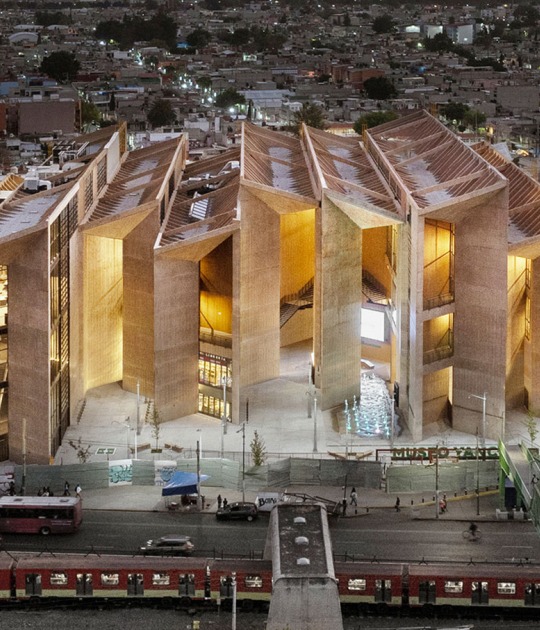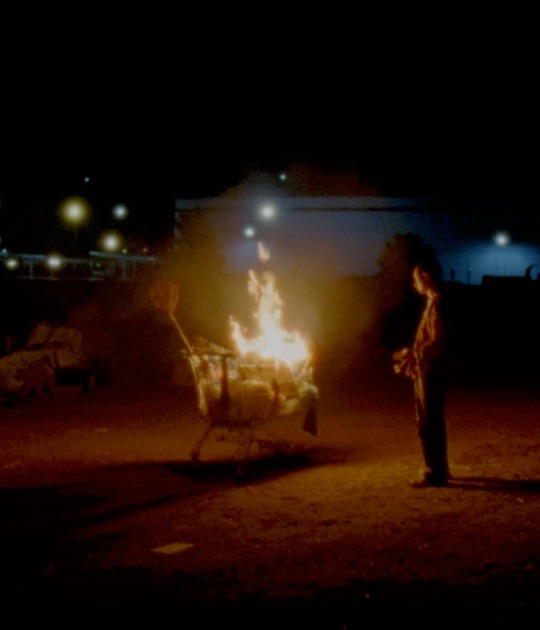The playgrounds are also divided by age. The building has a large grassy field located in front of the classrooms for 2- to 5-year-olds with a hill and tunnel for crawling and climbing that is easily accessible, and an open playground, accessible from the lobby, for younger children. At the other end of the lobby, a climbing block is located for older children to play and climb.
The location of the nursery in the natural context seeks to create a warm and healthy space for children to grow up surrounded by greenery.
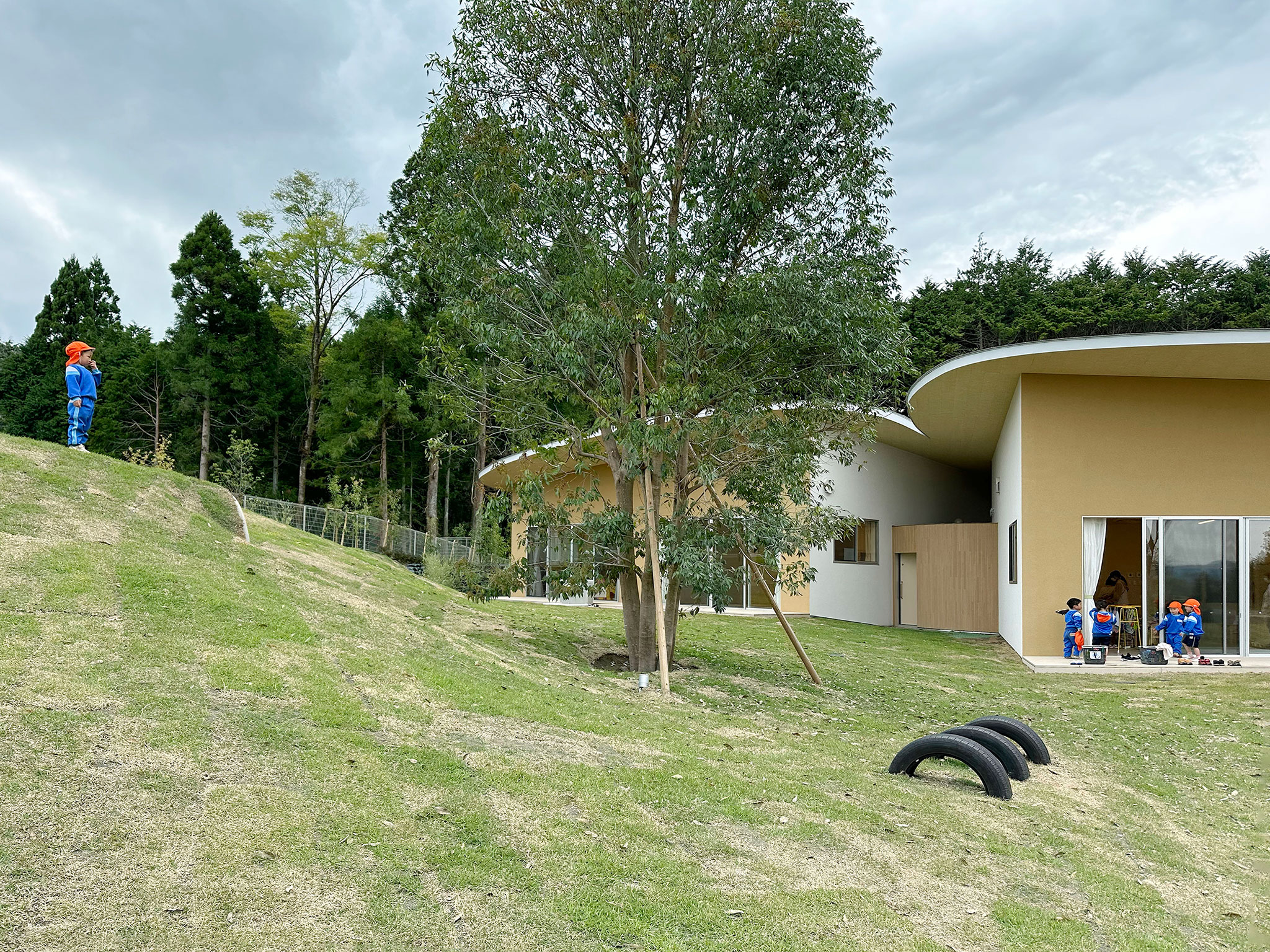 Children’s Forest by Takashige Yamashita Office. Photograph by Kai TYO.
Children’s Forest by Takashige Yamashita Office. Photograph by Kai TYO.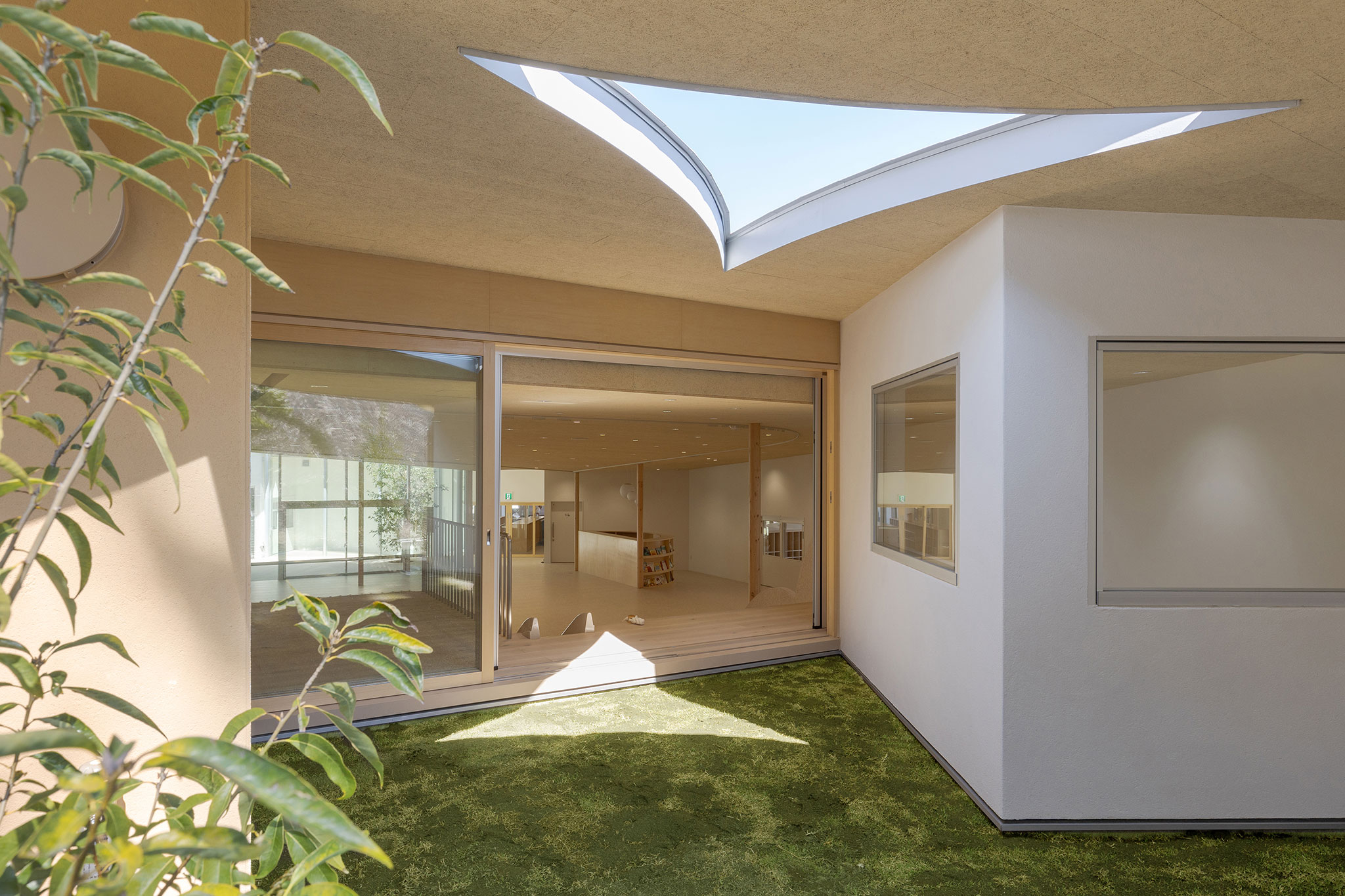
Children’s Forest by Takashige Yamashita Office. Photograph by Kai TYO.
Project description by Takashige Yamashita Office
Children’s Forest is a nursery school to hold children between the ages of 0 to 5, planned on a forested hill near Mountain Fuji.
The site was filled with Hinoki trees when we first visited. The dappled sunlight penetrating scarcely through the branches cast plentiful light bubbles overlapping each other on the ground, from which we got inspired to design a sunlit place softly floating in the woods. Its topographical feature - the undulating slope and the hill rising up to 3-4 meters to the west of the site - was another important element to retain, as we believed such environmental aspects are significant for the children to experience as part of the education.
The rooms for each age group and other programs such as temporary care or teachers’ lounge are made as separate cubical units sitting on varying ground levels and angles, oriented to frame their own view of natural scenes around - a wide grass field spread out in front of the rooms of 2-5-year-olds for direct and easy access whenever children want to run around, along with the 8-meters-tall symbolic tree to sit under and the hill to climb with a small tunnel to crawl into; forest and woods embracing rooms that need a rather calm atmosphere; sky changing its color over the trees always visible from the open courtyard beside the hall, etc.
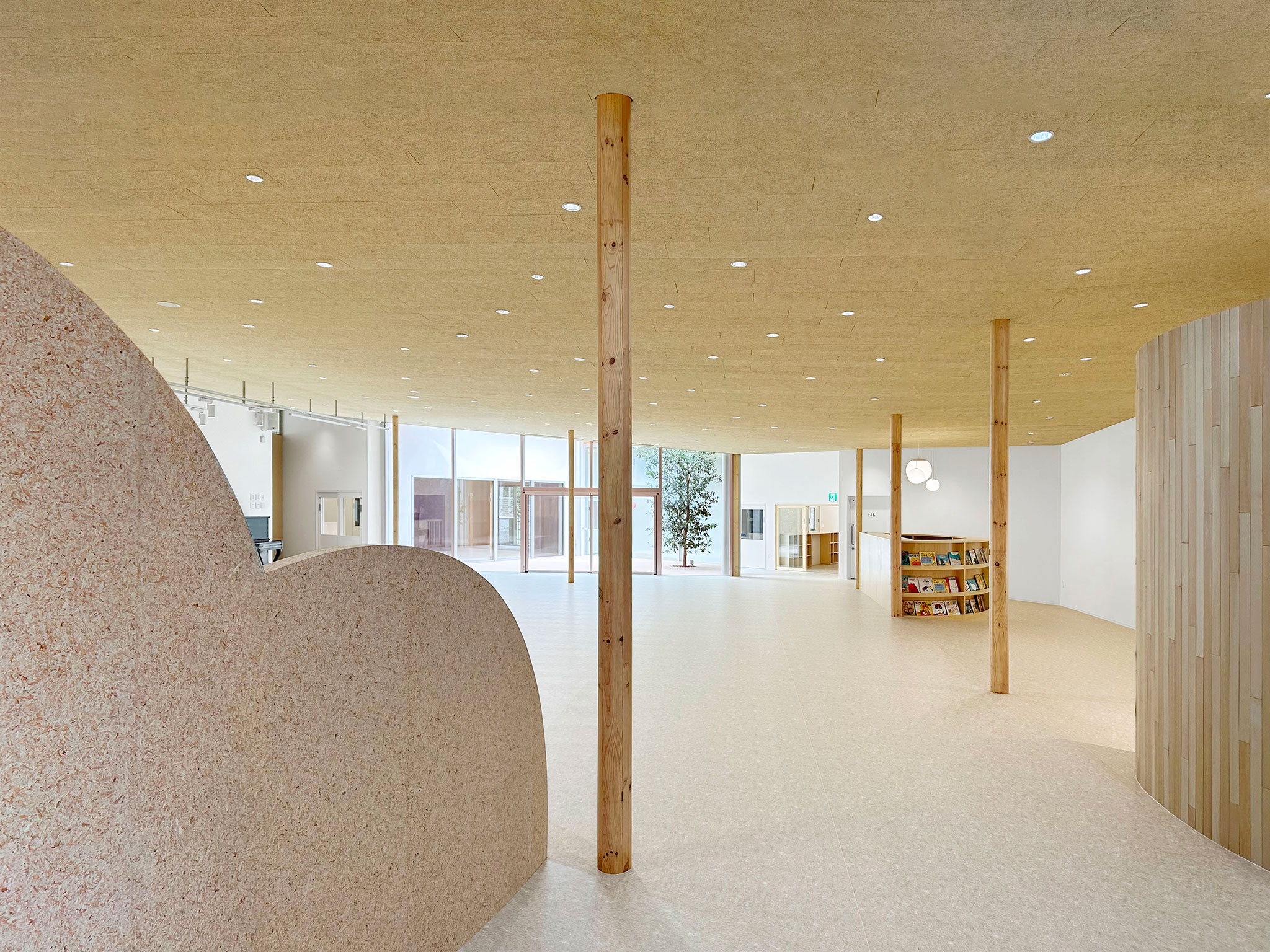
Children’s Forest by Takashige Yamashita Office. Photograph by Kai Nakamura.
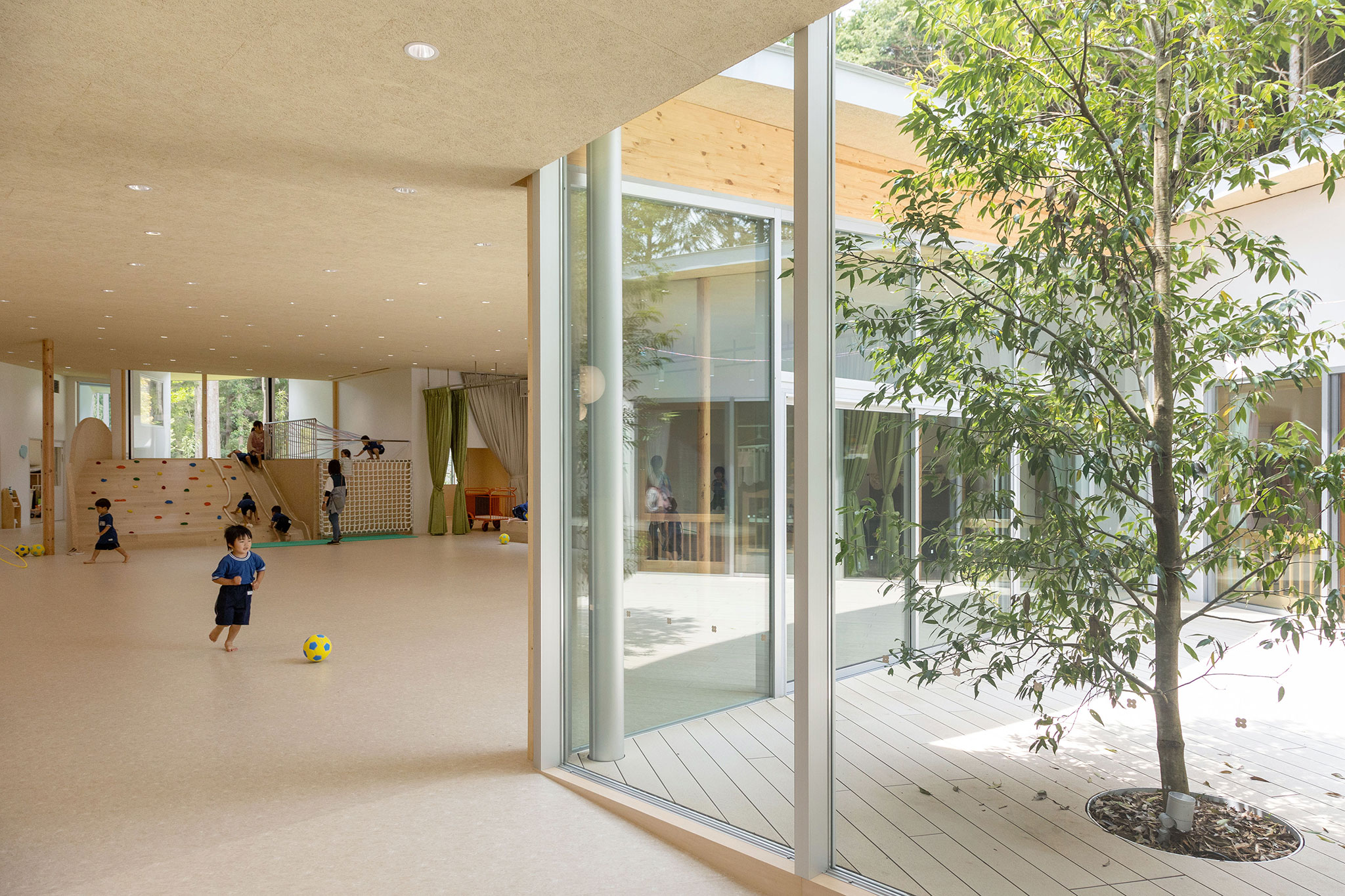
Children’s Forest by Takashige Yamashita Office. Photograph by Kai Nakamura.
These volumes are interconnected inward by ramps and in-between spaces, creating an interior landscape where children can play, crawl, or climb in a more comfortable and safer condition even in bad weather. A multipurpose hall capable of holding up to 150 people is located in the center surrounded by room units that everyone can easily get together for daily playtime or events. Despite the large covering over the hall, the skylights on the eaves and the gaps appearing between the roof and box units allow natural light and glimpses of greenery to stream into the interior space and connect people inside visually and physically to the environment.
The open courtyard, furnished with a wooden deck, is accessible from the hall providing a safe playground, especially for the youngest members not yet ready to run around on a larger lawn. On the other side of the hall, older and more active children would enjoy climbing the bouldering, up where it connects to the backyard on a higher ground level, embraced by the forest.
Integrated with its rich natural context, we wish this garden of children provides a warm and healthy environment for the little ones to grow up with some good memories from the forest.































