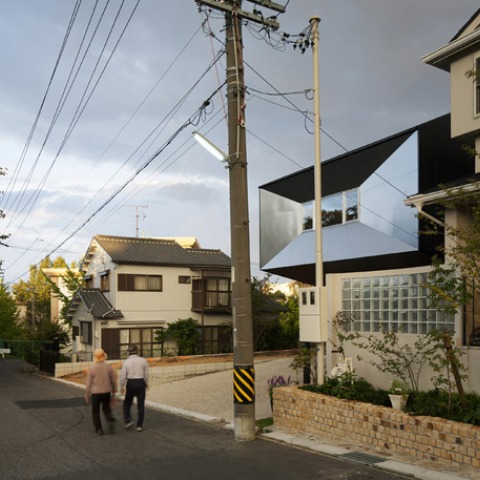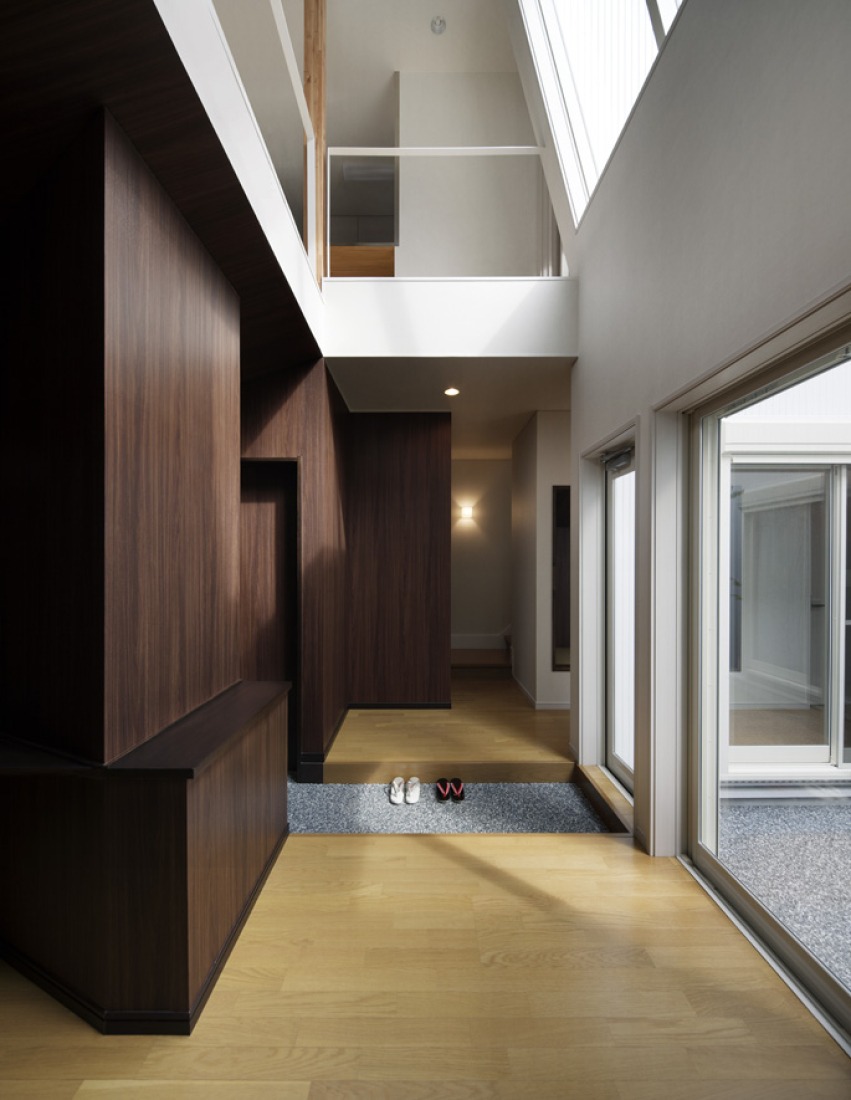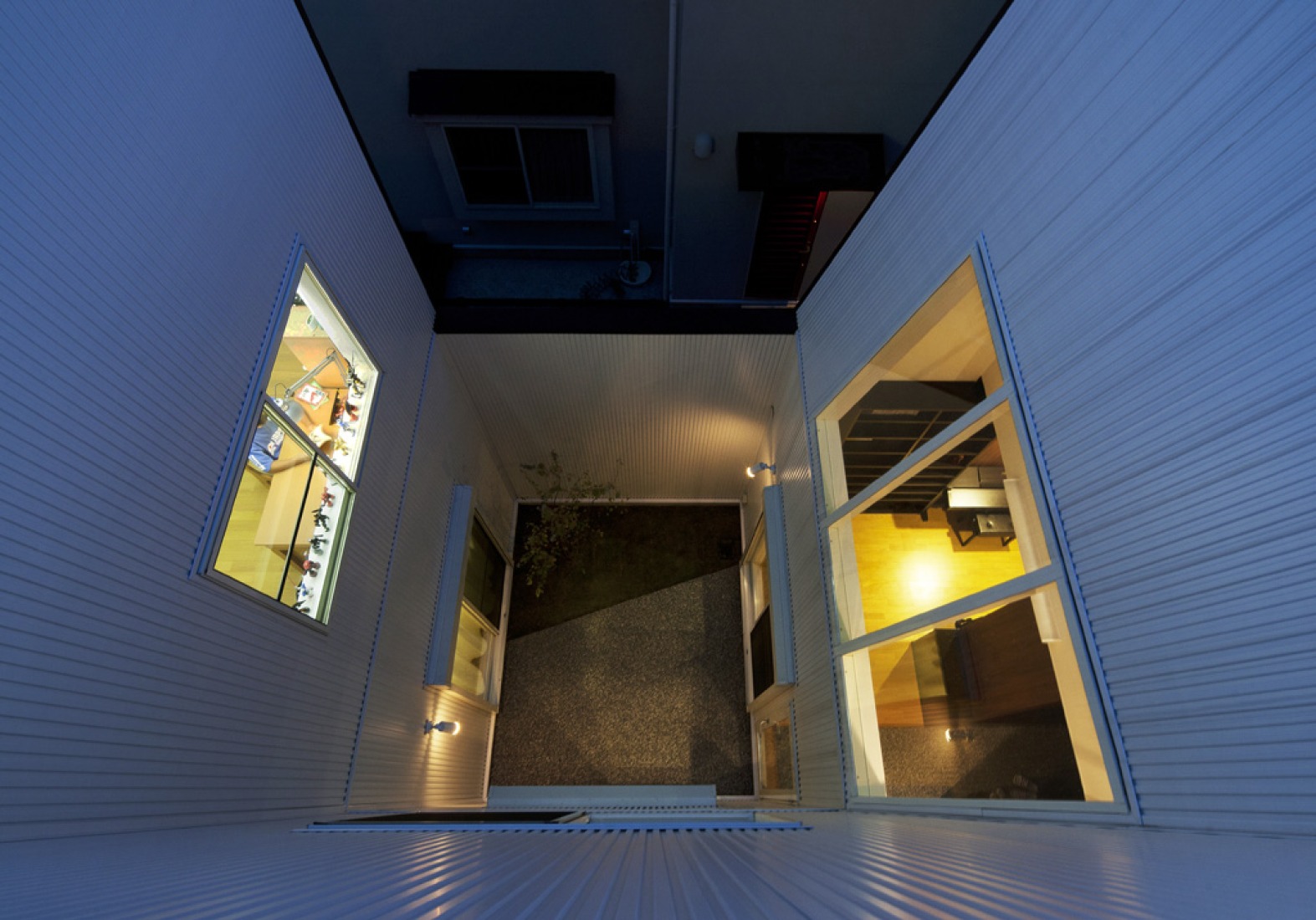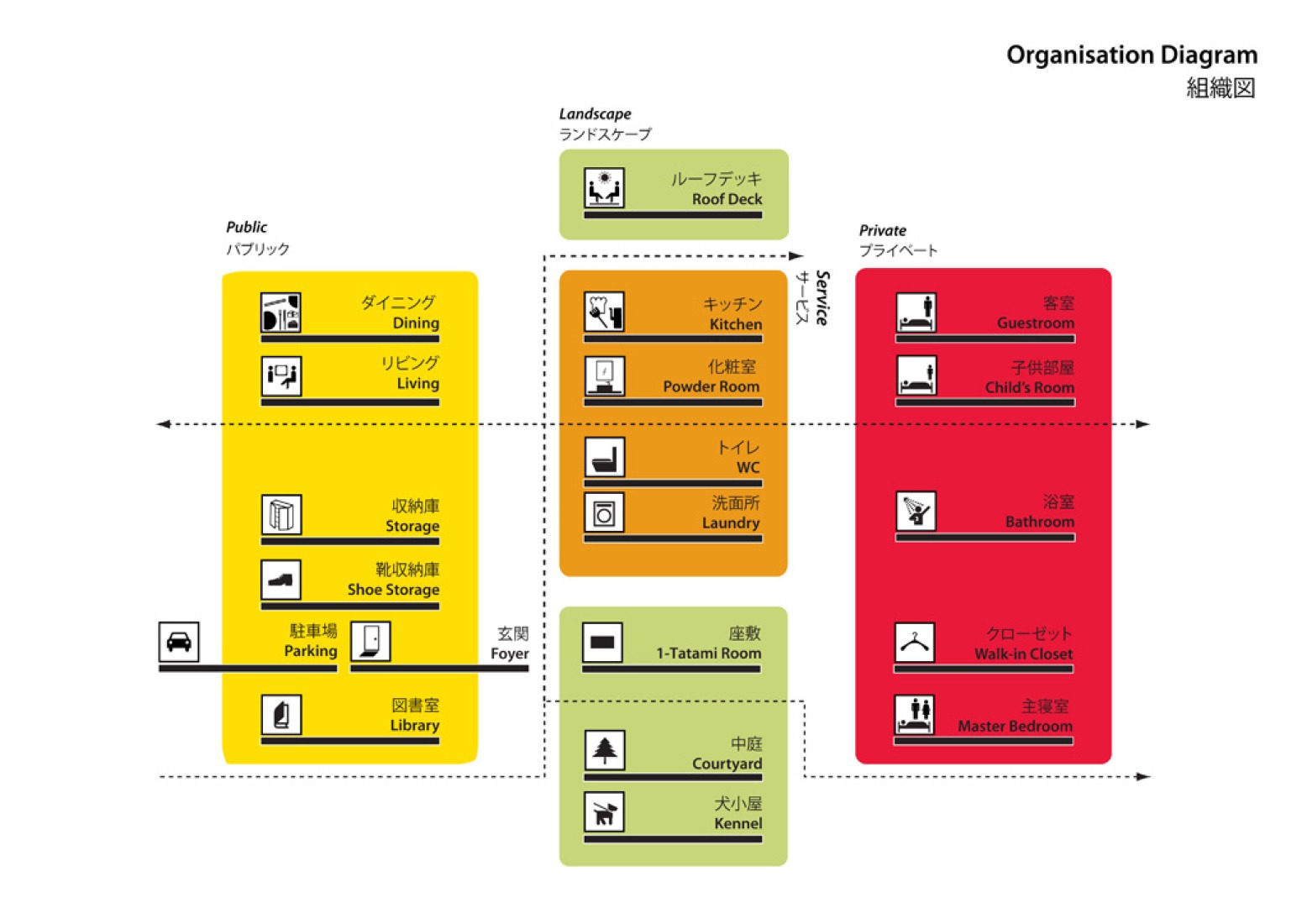The house was conceived to be an object with the environment.The programmatic zones of Public, Service and Private spatially organised the house into 3 distinct zones with further punctuation of the main massing with the Landscape element; providing spaces for the courtyard and roof deck. This base form was further chiseled with structure, daylight/ventilation and viewpoint concerns.
The solution to push the Public program to the upper level was obvious with the need to accommodate parking for 3 cars. In addition, this offered an elevated scenic view of the park by having living/dining/kitchen at the second level. The extensive 3.2 m wooden cantilever was unusual with the norm capped at 1.5 m. The initial structural concept of using a truss floor progressed to the final structural solution; using an elegant inspiration from bridge construction and book shelf bracketing. Further reinforcement of the structure was made in the courtyard wall to reduce eccentricity of built form and thus lateral movements during earthquakes.
The outer form reflected the inner structure of the building, creating opportunities for expression of inclined surfaces. These further expressed their responses to rainwater drainage and the sublime reflection of the surrounding landscape. In order to bring views of the exterior Sakura into the dining space, an asymmetrical window ledge was purposefully built, providing a material continuity from exterior to interior and framing the picturesque view.
The idea of “Reflection” was multifarious and became a series of unfolded meanings; exterior reflection of surrounding, interior reflection of surroundings, introspective reflection spaces and reflection of the house structure. (text by architects)
PROYECT CREDITS
Main architects: Studio SKLIM.
Team Collaborators: Kevin Lim, Machiko Nakamura, Federico Mira (3D Visualization), KES System Headquarters Shelter (structure).
Site: Nagoya, Japan.
Date: 2010 - 2011.
Surface: 124 sqm.
Via: v2com.











































