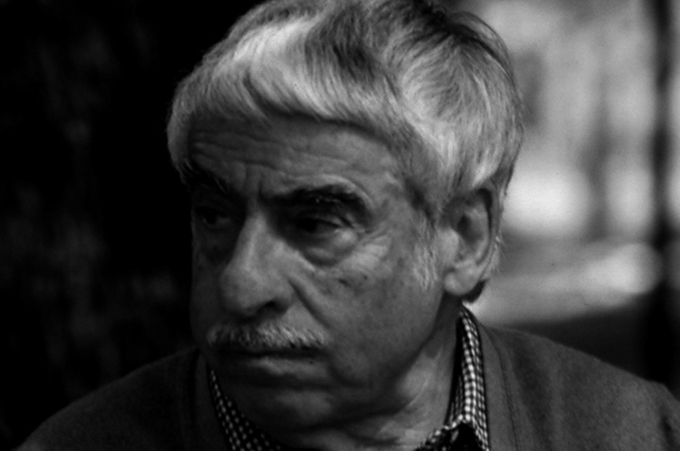
[Fig. 1] José Luis Fernández del Amo.
The architect José Luis Fernández del Amo was born in Madrid in 1914. He belongs to the year 42 of architects, whose natural working environment is characterized for being a post-war era country. He starts the practice of the profession in Devastated Regions, and he gains admission afterwards to the National Institute of Colonization in the year 47, designing 12 of the almost 300 built villages, specifically Vegaviana in 1954. He was awarded with “Approaches to Urban Concentrations” in the VI Biennial de Sao Paulo in 1961 for the Vegaviana villages, San Isidro de Abatera, El Realengo and Villalba de Calatrava. Furthermore, he promotes the establishment of the Contemporary Art Museum in Madrid in the year 52, carrying out his educational work at the Superior Technical School of Architecture in Madrid in the seventies.
In this article particularly, it is important to stand out how he defines the architecture as an ethical task in his texts. When he talks about his work he explains that:
“The profession of architect forces me to not to give up the career that lets me be useful for the man who is going to make use of my work. […] Hopefully, I have made it to be useful, getting on well with the idiosyncrasy of those who are going to live it, paying attention to the determining factors of topography, climate and costumes; using the accessible materials at that time and giving value to its quality and texture […]". (2)
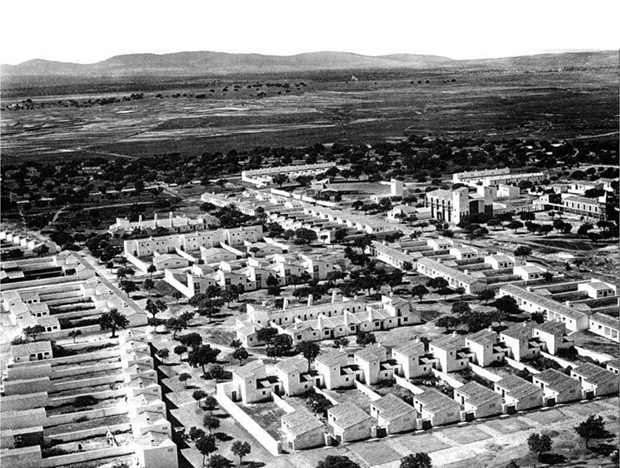
[Fig. 2] Aerial view from Vegaviana. Fuente: http://cdn.revistaad.es
Focussing on the colonization task, there is no doubt that in the new villages purpose-built the indisputable protagonists were the settlers themselves. Everything was designed around making possible their work and daily life and that is why non-residential payments were included. In the case of Vegaviana, a Church with Rectory House and premises destined to the Catholic action, a town hall that included a dwelling for the bailiff, three schools together with the corresponding housings for the teachers, handicrafts, homes for the doctor and the traders, the Social Building and the House of the Brotherhood. In fact, this typical representation of the settlers can simply be observed in the report on the project, in which the construction of 340 houses for colonists and only 50 for labourers were specified. (3)
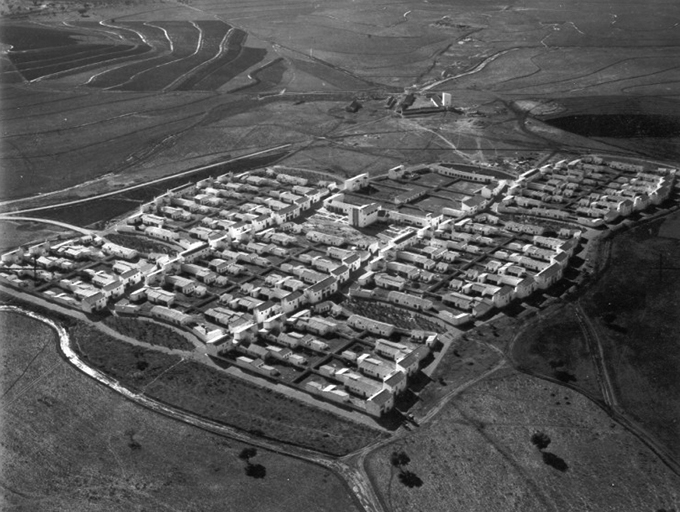
[Fig. 3] Aerial view from Villalba de Calatrava. Source: Paisajes Españoles S.A.
Now then, the workman is another outstanding character in the colonising village of Vegaviana. In other villages, such as Belvis de Jarama or Villalba de Calatrava, we do not find this figure in the initial design, maybe due to the fact that it has got a more reduced size and importance. The labourers appear in the villages of colonization either as support by way of farmhands or ploughmen for the settlers in general, or to work in the private estates that were usually placed in the surroundings of the village and that were equally dedicated to the irrigated crops.
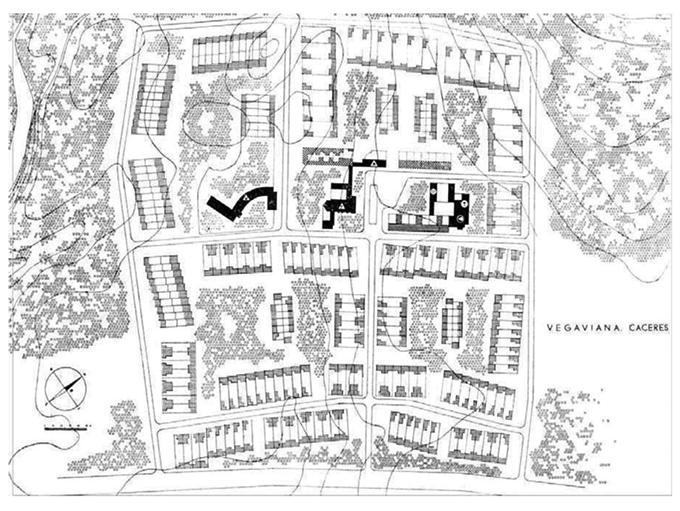
[Fig. 4] Planimetry of Vegaviana. Source: Fernández del Amo, José Luis. Un poblado de colonización, Vegaviana. Revista Nacional de Arquitectura, núm. 202, 1958, p.4.
The architect defines the design of the village of Vegaviana in big blocks that hope to protect the pre-existing vegetation and generate social life in its inside. The houses for settlers are placed around themselves allowing for a double circulation: animals and carriages along the exterior streets and the pedestrian along inside the blocks. The equipments settle along some main axes, just like homes for teachers, traders, artisans, the doctor and the bailiff.
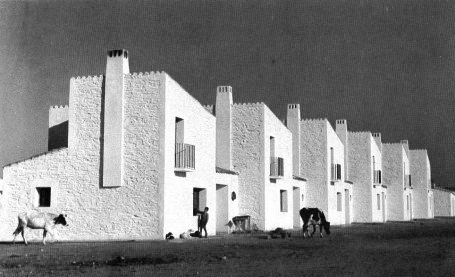
[Fig. 5] Settler´s house in Vegaviana. Source: Fernández del Amo, José Luis. Un poblado de colonización, Vegaviana. Revista Nacional de Arquitectura, núm. 202, 1958, p.11.
Making an essential difference with the rest of the auxiliary housings from the settlers´ ones, the houses for labourers are disposed inside the big blocks being part of the expansion life of the inhabitants in an intrinsic way and of the protection of the existing holm oaks and cork oaks. It does not deal with an equipment more, therefore.
However, and unlike the settlers, smaller houses reserved for the workingmen – the colonists´ homes have a surface between 81, 25 and 143, 21 square meters, and the labourers´ ones between 44,80 and 77,77 square meters,- (4) without any farming rooms or a dry toilet, and with either a patio or farmyard much smaller without access from the exterior. These issues are determined by the limitations that the INC rules imposed according to the architect himself in his report on the project, trying to favour economic aspects generally.
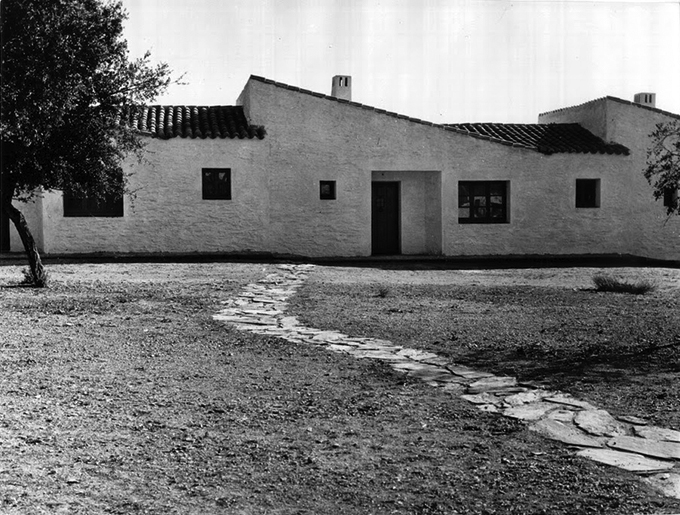
[Fig. 6] Settler´s house in Vegaviana. Source: Fernández del Amo, José Luis. Un poblado de colonización, Vegaviana. Revista Nacional de Arquitectura, núm. 202, 1958, p.10.
Fundamentally, other of the differences between both types of houses can be seen in the typologies. The homes for the settlers in Vegaviana were divided into 6 types depending on the number of floors and rooms. However, the labourers´ ones only had a model that is repeated forming a block with 12 dwellings, of course, with two significant variations: the plot is spun 90º in the ends and the arrangement changes, or it is developed in a two-storey house following the line of the block.
NOTES.-
(1) Fernández del Amo, José Luis. Del hacer de unos pueblos de colonización, ”Palabra y Obra. Escritos Reunidos”. COAM, Madrid, 1995, p. 77.
(2) Ibidem (1), p.78
(3) Fernández del Amo, José Luis. Fragment of the report on “Proyecto del Pueblo de Vegaviana (Cáceres)” from Ministerio de Agricultura (INC). Tomo I, pp. 1-2.
(4) Total floor area from “Informe” on Service and Architectural Ensemble and from the 4th section, from the Vegaviana project
BIBLIOGRAPHY.-
Centellas Soler, Miguel. “Los pueblos de colonización de Fernández del Amo. Arte, arquitectura y urbanismo”. Fundación Caja de Arquitectos, Barcelona, 2010.
Consejería de Agricultura y Desarrollo Rural, “Colonos, Exposición itinerante Extremadura 2009”.
Fernández del Amo, José Luis. Un poblado de colonización, Vegaviana. Revista Nacional de Arquitectura, núm. 202, 1958.
Fernández del Amo, José Luis. “Palabra y obra. Escritos reunidos”, COAM, Madrid, 1995.
Fernández del Amo, Rafael. “Los pueblos de colonización de José Luis Fernández del Amo.”, en Calzada, M. Pueblos de Colonización II: Guadiana y Tajo, Fundación Arquitectura Contemporánea, Córdoba, 2007.
García Mercadal, Fernando. “La arquitectura rural de Fernández del Amo”, Fernández del Amo, Arquitectura 1942-1982, Ministerio de Cultura, Madrid, 1983.
VV.AA. “Fernández del Amo. Arquitectura 1942-1982”, Ministerio de Cultura, Madrid, 1983.
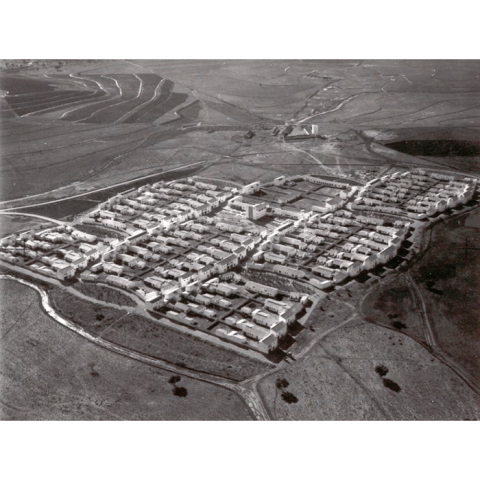
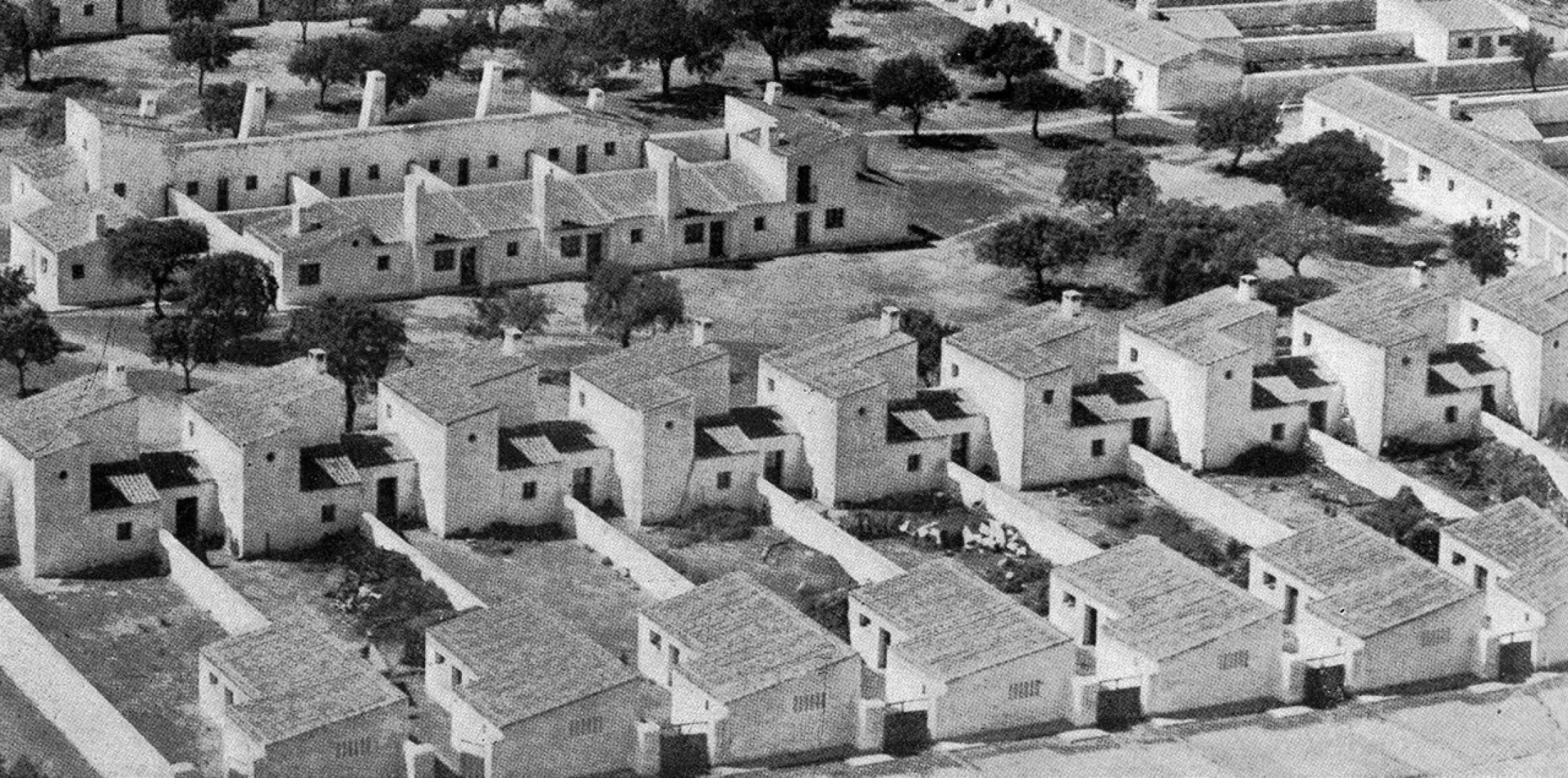
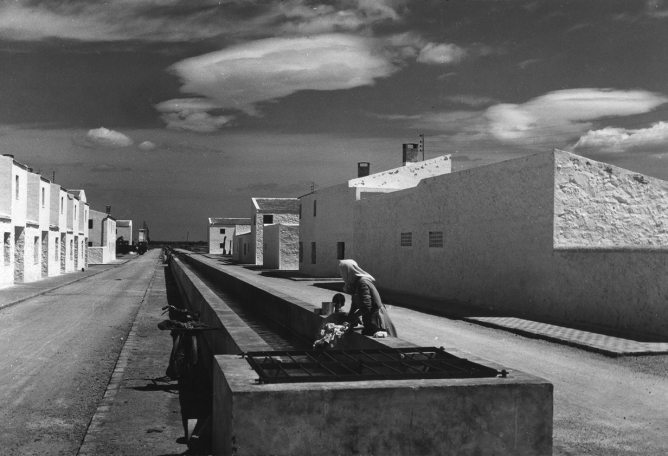
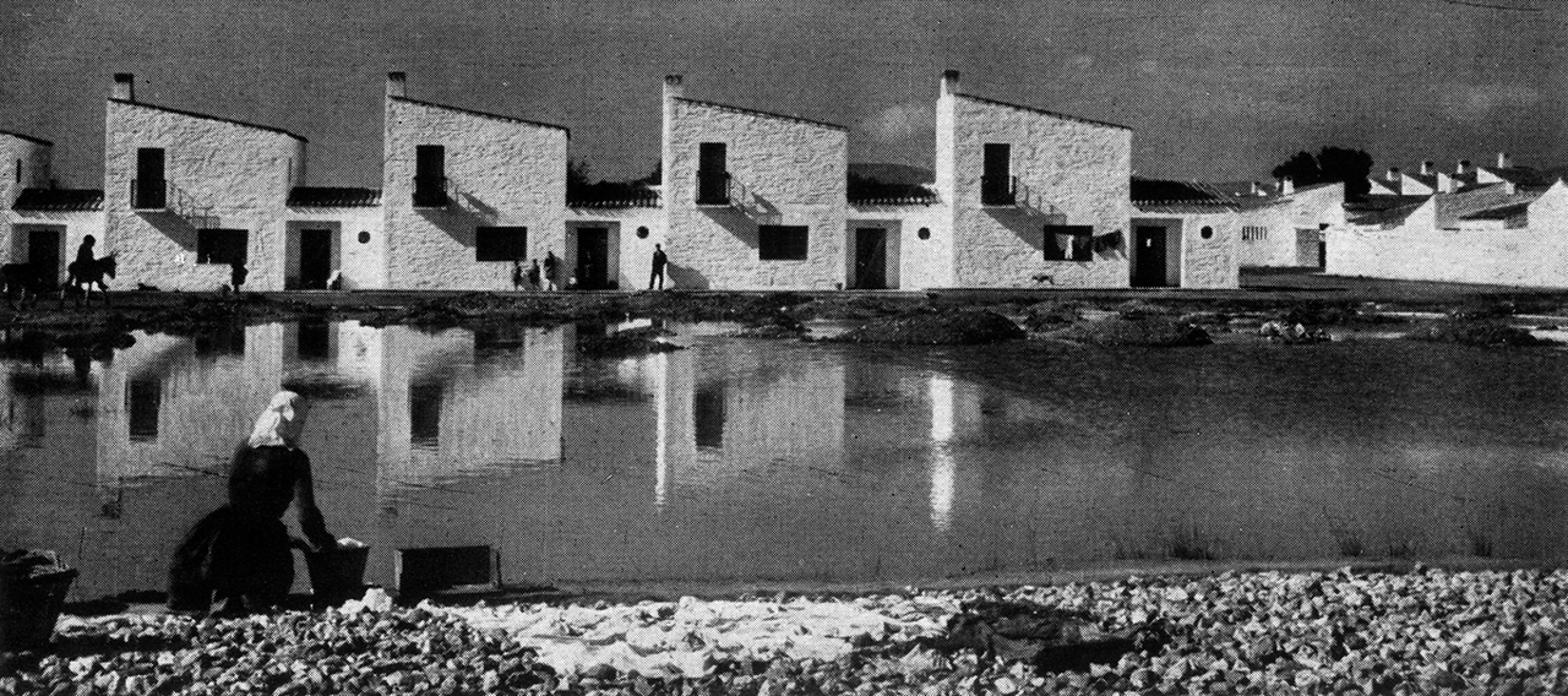
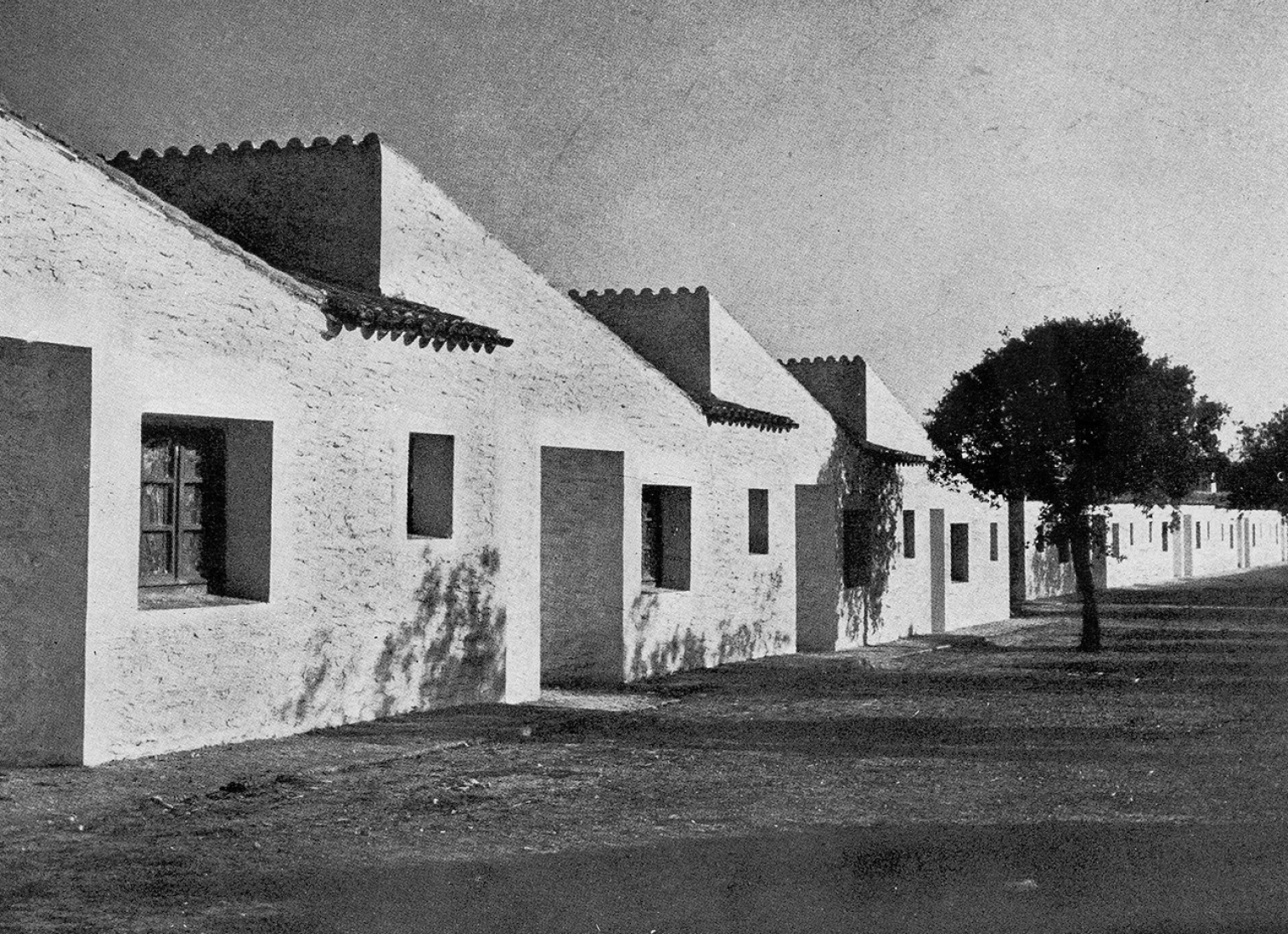
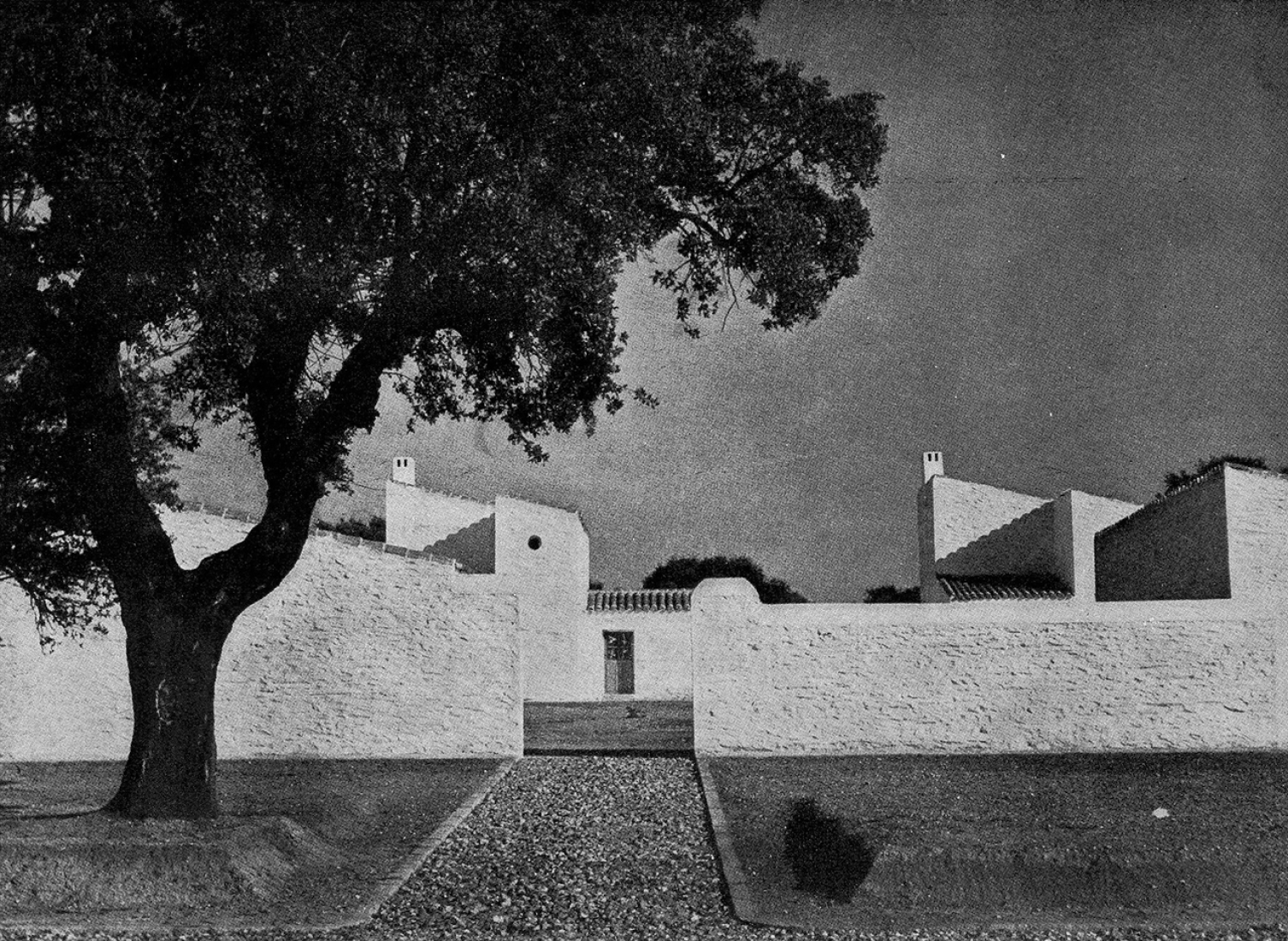












![[Fig. 4] Imagen aérea de San Isidro de Albatera. Fuente: Paisajes Españoles S.A. [Fig. 4] Imagen aérea de San Isidro de Albatera. Fuente: Paisajes Españoles S.A.](/sites/default/files/styles/mopis_home_news_category_slider_desktop/public/images-lead/metalocus-viviendas-obreros-inmaculada-bote-parte2-04-1280.jpg?h=eed8f32f&itok=3EmXJMJm)


![[Fig. 1] Haldenstein; view from the atelier on the left on the image and of Zumthor ́s current dwelling on the right. Photograph © Walter Mair [Fig. 1] Haldenstein; view from the atelier on the left on the image and of Zumthor ́s current dwelling on the right. Photograph © Walter Mair](/sites/default/files/styles/mopis_home_news_category_slider_desktop/public/lead-images/metalocus_peter-zumthor-parte2_01_p_0.jpg?h=51a24dbd&itok=jjun8aaL)
![[Fig. 1] Peter Zumthor photographed in his house. © Dominik Gigler [Fig. 1] Peter Zumthor photographed in his house. © Dominik Gigler](/sites/default/files/styles/mopis_home_news_category_slider_desktop/public/lead-images/metalocus_peter-zumthor-parte1_01_p_0.jpg?h=8493223e&itok=723vDens)



