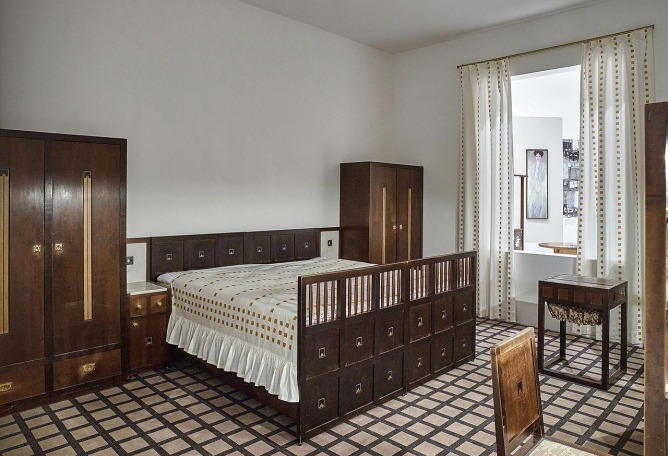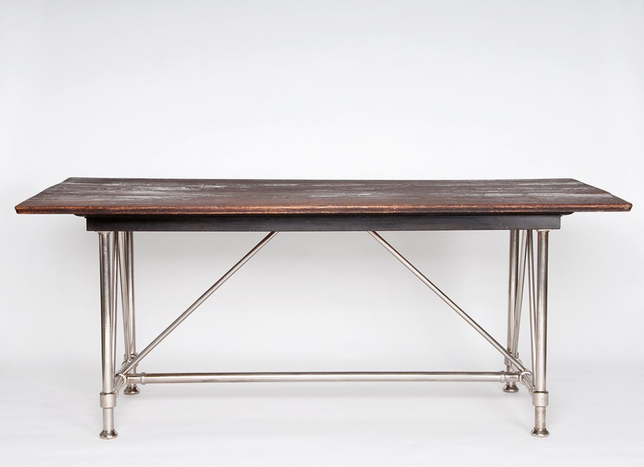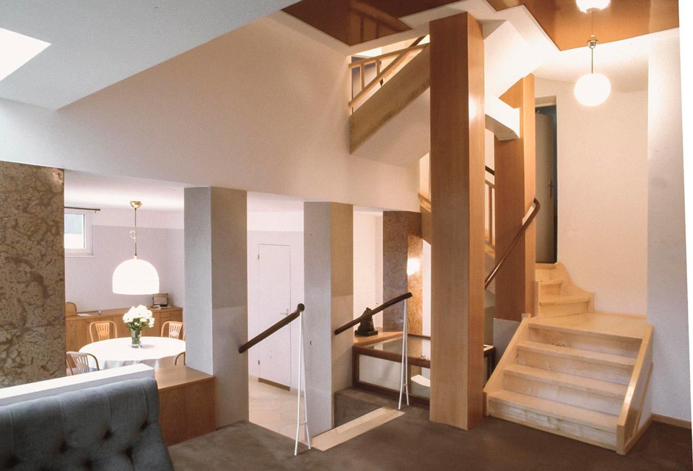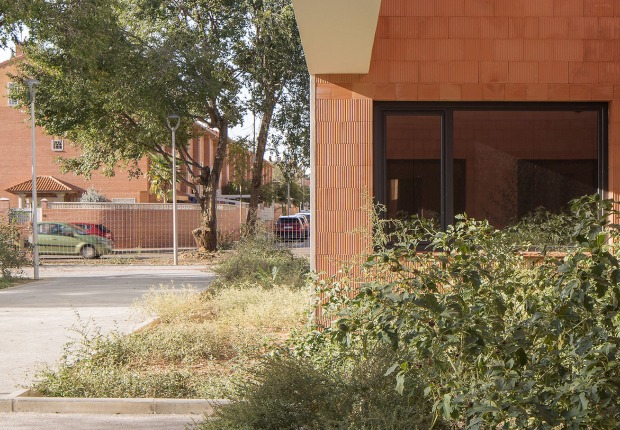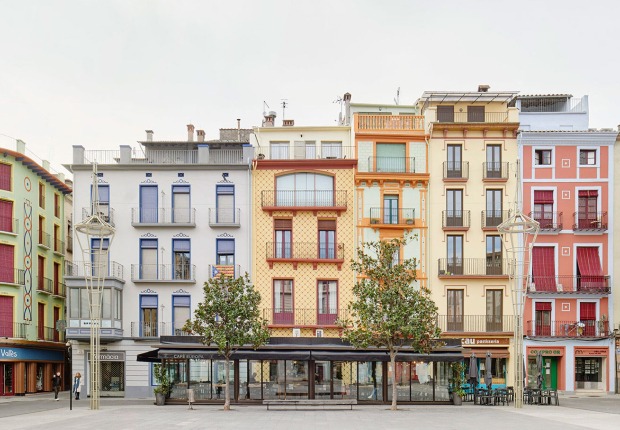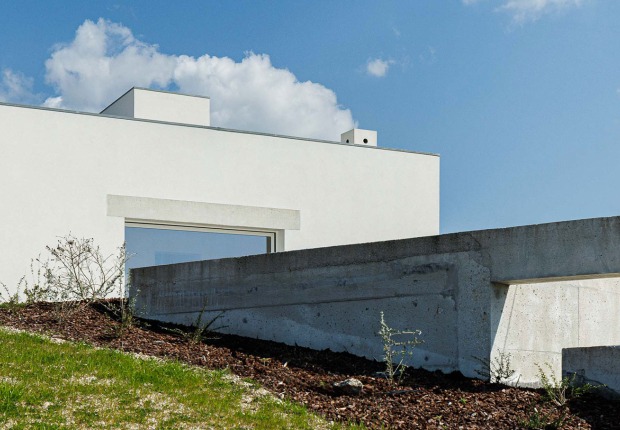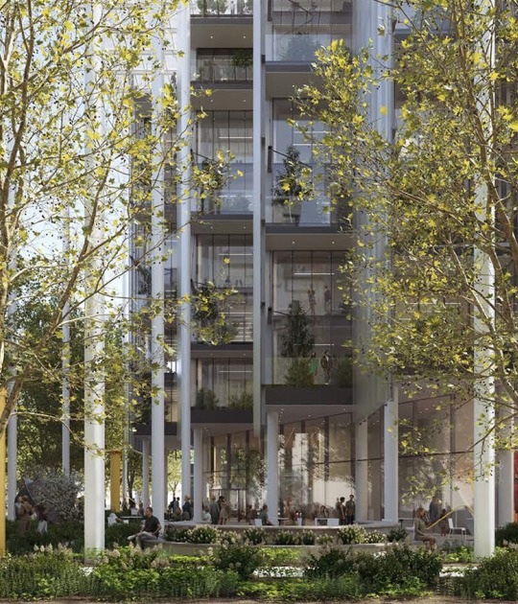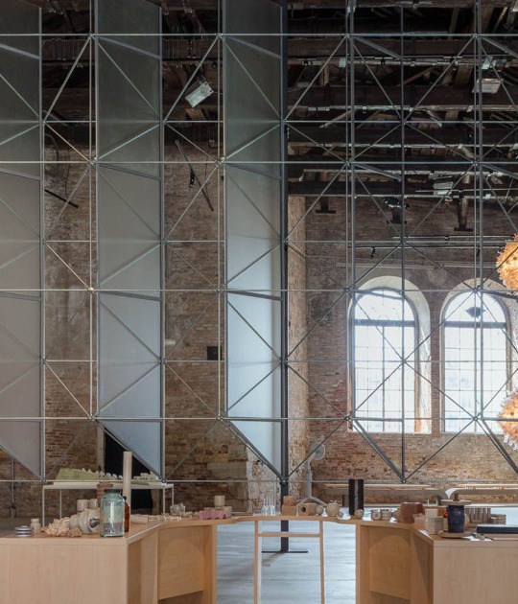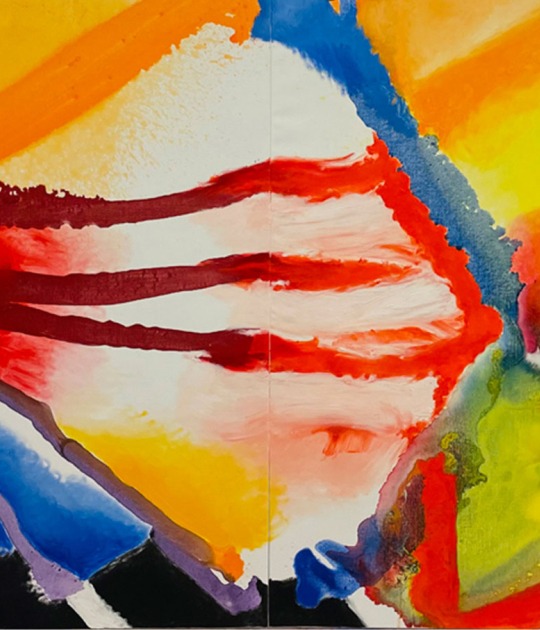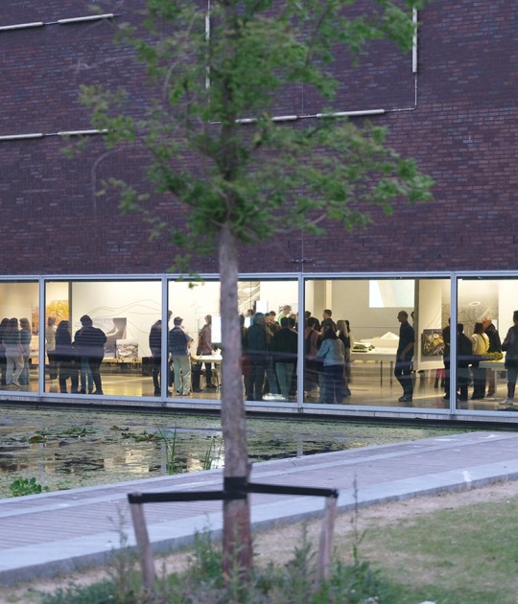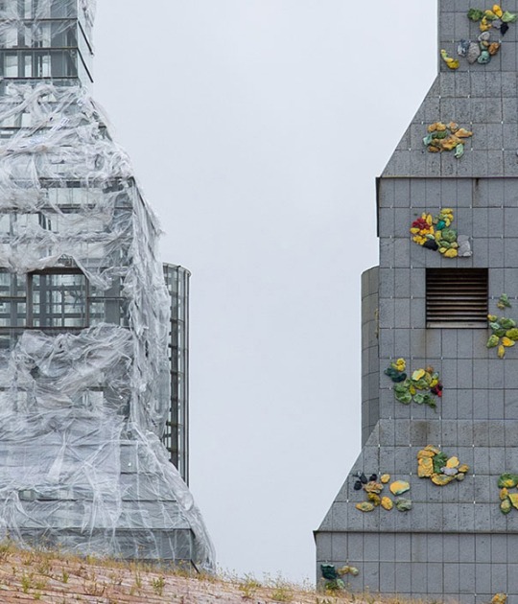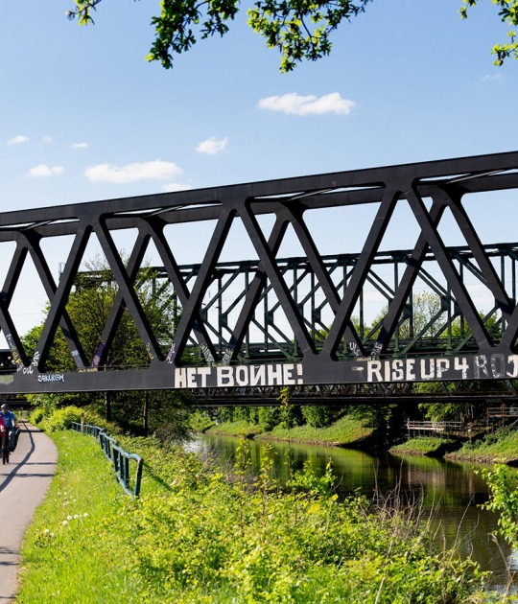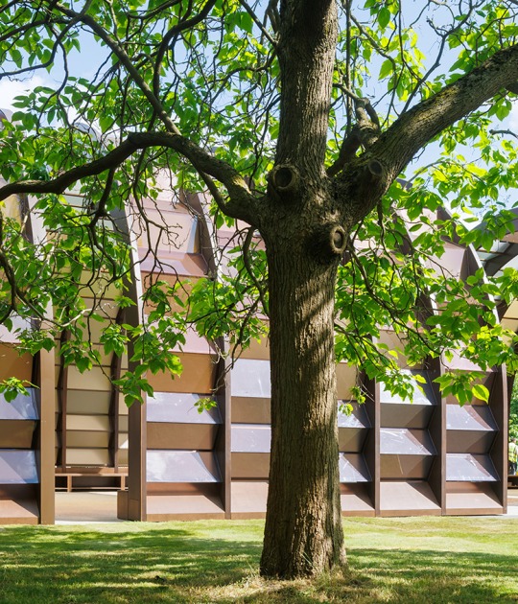Despite their differences, both rooms would have been recognized at the time as looking unmistakably Modern. They have now been reconstructed as the centerpieces of “Ways to Modernism: Josef Hoffmann, Adolf Loos and Their Impact,” an exhibition that runs through April 19 at MAK, the Austrian Museum of Applied Arts/Contemporary Art in Vienna, and illustrates their designers’ conflicting visions of modernity at a time of renewed interest in their work.
The exhibition presents a contrasting selection of works from two pioneers of Modernism, complete with historical background and examples of their impact extending up to the present day. Josef Hoffmann (1870–1956) and Adolf Loos (1870–1933) were the most important architects and designers in Vienna around 1900 in the generation after Otto Wagner (1841–1918). They developed two contrary approaches to the expression of individuality and self-realization among modern consumers. Josef Hoffmann followed a revolutionary path that led to the creation of utilitarian objects and architecture as aesthetic products in an ever-changing array of new designs. Adolf Loos pursued an evolutionary strategy that viewed utilitarian objects and architecture not as art products, but as the discrete background for individual lifestyles. These two contrary mindsets represent fundamental interpretations of the tasks of modern architects and designers as well as different images of modern lifestyles of the emancipated citizen.
In five segments, the exhibition shows key works, their influences, and the impact of the work of Hoffmann and Loos. Beginning with the establishment of individual expressions of taste around 1750, the first two chapters show the achievements and developments of the previous generations upon which Hoffmann and Loos built or to which they reacted. The focus is on the reactions to the crisis in the applied arts in the in-dustrial age as well as the development of a genuinely modern language of form by Otto Wagner.
The central chapter is dedicated to the period around 1900. In original drawings as well as utilitarian objects, furniture, and models, these two opposing interpretations of modern lifestyles are contrasted with one another. One central topic is the modern city building: the Looshaus on Michaelerplatz in Vienna and Hoffmann’s Stoclet House in Brussels. For the first time, reconstructions of two interiors created around the same time by Loos and Hoffmann will be shown. In the bedroom from Josef Hoffmann’s Salzer Apartment (1902) objects are organized into a strict system of square ornamentation, while the bedroom in Loos’s own apartment (1903) evokes intimacy through the appearance of textiles that were not designed by the architect.
Two other segments illuminate the continuation of Josef Hoffmann’s aesthetic approach to Modernism and Adolf Loos’s evolutionary and emancipatory strategy. From 1910 onward, changes in society and a new generation of architects resulted in new approaches to Modernism that built on the ideas of Hoffmann and Loos. Humancentered and socially oriented concepts by Oskar Strnad and Josef Frank combine the two mindsets. Reconstructions of Hoffmann’s opulent Boudoir d’une grande vedette [Boudoir of a great star] (1937) and Margarete Schütte-Lihotzky’s Working Single Woman’s Apartment (1929), by contrast, illustrate contrary positions. The internationally oriented Austrian avant-garde is represented by Ernst Plischke and the Vienna office of Singer & Dicker. Bernard Rudofsky’s interpretations of modern lifestyles demonstrate a further development of Loos’s cultural criticism.
The final chapter shows the continued influenceof Hoffmann’s and Loos’s approaches from 1945 onward. After the rediscovery of Viennese Modernism, postmodernism experimented with these concepts, as works by Hans Hollein, Hermann Czech, and others show. Contemporary architecture follows Loos’s economical and emancipatory path, as evidenced by recent ready-made concepts (Lacaton & Vassal, Paris), „Raumplan“ strategies (Werner Neuwirth, Vienna), and selfbuilt projects (Anna Heringer, Laufen, DE).
The exhibition is accompanied by the catalog.- Ways to Modernism: Josef Hoffmann, Adolf Loos, and Their Impact, edited by Christoph Thun-Hohenstein, Matthias Boeckl, and Christian Witt-Dörring, German/English, ca. 300 pages with numerous color illustrations, MAK Vienna/Birkhäuser Verlag, Basel 2015.
Guest Curator.- Matthias Boeckl.
Curator.- Christian Witt-Dörring, MAK Curator.
Where.- MAK. Austrian Museum of Applied Arts / Contemporary Art. Stubenring, 5. 1010 - Vienna, Austria.
When.- from 17.12.2014 to 19.04.2015.


