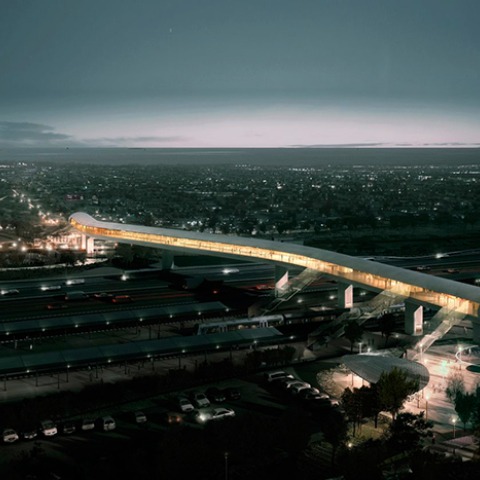COBE worked with a team comprising architecture studio Dissing+Weitling and engineer COWI on the winning proposal for a major traffic hub within the Copenhagen area, Køge North Station, beating Japanese architect Kengo Kuma, French firm Arep Ville and fellow Danish studio Gottlieb Paludan Architects.
Køge North Station will serve as a major transport interchange where high-speed trains and freeways meet. The competition-winning proposal envisions a transport hub for the 90,000 people passing through the area daily – bringing together high-speed trains, local railway and the motorway leading into Copenhagen from the south. In its entirety the project is a 225 meter long structure that stretches across the lanes of traffic and consists of pedestrian bridge, a railway station and an associated park and ride facility. The scheme is set to be finalized by 2018.
Køge North Station will not only be a traffic hub for the entire Copenhagen region connecting high-speed trains, local trains and the busiest motorway in Denmark - the Køge Bay Motorway, but also a distinctive landmark in the area. The project consists of a 225 meter long pedestrian bridge, a new train station and an associated park and ride facility. The north side of the bridge provides a stunning 180 degrees panoramic view over the landscape and traffic lines. Padded with wooden lamellae, the inside of the bridge becomes a warm and welcoming area, while the outside has a more rough expression with perforated steel plates matching the materials of the surrounding infrastructual system.
COBE founder and creative director Dan Stubbergaard explains; "We have designed a symbol of the development that the City of Køge is currently undergoing – a development characterised by innovation, pioneering spirit and audacity," and he added, "This development will be reflected and materialised in the bridge and the surrounding park and ride facility that besides being the traffic junction of the region, also will be a distinctive landmark for the area and a symbol of Denmark's strive towards a sustainable future."
CREDITS.
Team.- Dan Stubbergaard, Rasmus Jessing, David Engell Jessen, Rasmus Hjortshøj, Johan Lund Pedersen, Giacomo Pizzo.
Collaborators.- DISSING+WEITLING, COWI.
Client.- Banedanmark, Køge Municipality, DSB Properties.
Program.- Pedestrian bridge, train station, associated park and ride facility and vision model.
Size.- 225 m pedestrian bridge and 32.000 m² park and ride facility.
Status.- 1st prize in international competition 2014, completed end of 2018.































![Guastavino and "City Hall station"[NYC] Guastavino and "City Hall station"[NYC]](/sites/default/files/styles/mopis_home_news_category_slider_desktop/public/images-lead/city_hall_station_01.jpg?h=cb957c44&itok=shTJ_jX4)




