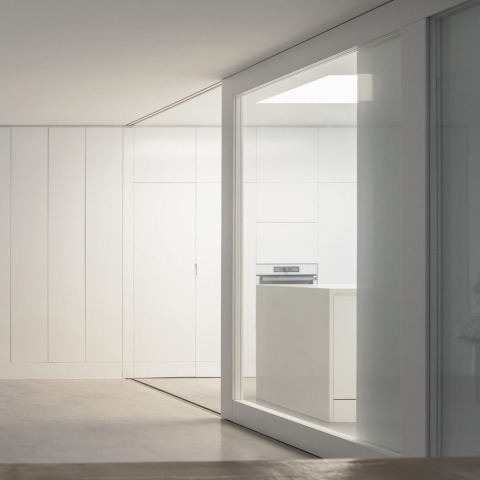The house is organized on two levels with access from the upper floor.
For its easy maintenance, micro-cement on the floor, metal plate on the stairs, lacquered MDF furniture in white or black colours, and glass, were the selected materials, whereas unifies the unpretentious and continuous aesthetics appropriate for a Loft. The exception goes to the semi-handmade tile, in green-pastel colour, which coats the whole end wall at the back and the upper part of the detached volume, reflecting and enlarging the natural light that floods them.
Flexibility and natural flow in the space are assured.
Project description by João Tiago Aguiar Arquitectos
An old printing office, in Avenidas Novas, Lisbon, has been transformed into a loft due to a total renovation, illustrating how carefully designed spatial aesthetic solutions can dignify a prior decaying and gloomy space.
Vacant for the last 15 years, the space, although with remarkably high ceilings, had lack of natural lighting and ventilation, being this one of the major architectural modifications needed to infuse brightness and intensity into the loft.
Having been preserved some of its original features, the apartment now provides a sense of physical greatness and movement. To experience this new dynamic, it was essential to flood the space with natural lighting by removing the existing sanitary facilities, on the semi ground-floor, and to design an enormous opening in the lower level, allowing it to receive even more luminosity and ventilation.
While the open kitchen connects to the dining area, this one communicates with the living room/additional bedroom and ensuite through large glass sliding doors. Because it's a loft with much available space, the rooms present, themselves, an interesting eclecticism where the living room and one of the bedrooms can occupy both the ground-floor or the lower level at the bottom, depending on which preference.
It's on the lower floor, the most complete one, that sanitary facilities can be found, being that in the ensuite, the already existing bathroom, was kept on the same place but with the required modifications, in particular the creation of two separate compartments for different uses, ensuring functionality and mobility. Here, the existing front façade opening was expanded to illuminate and ventilate the space as much as possible.
At the rear, a small terrace and another sanitary facility with an independent bathtub dug on the floor were designed. This unusual and cosy volume, presents itself as a detached piece with a certain distance to the ceiling, thus making it a good choice for leisure activities such as reading.
For its easy maintenance, micro-cement on the floor, metal plate on the stairs, lacquered MDF furniture in white or black colours, and glass, were the selected materials, whereas unifies the unpretentious and continuous aesthetics appropriate for a Loft. The exception goes to the semi-handmade tile, in green-pastel colour, which coats the whole end wall at the back and the upper part of the detached volume, reflecting and enlarging the natural light that floods them.
Flexibility and natural flow in the space are assured.










































































