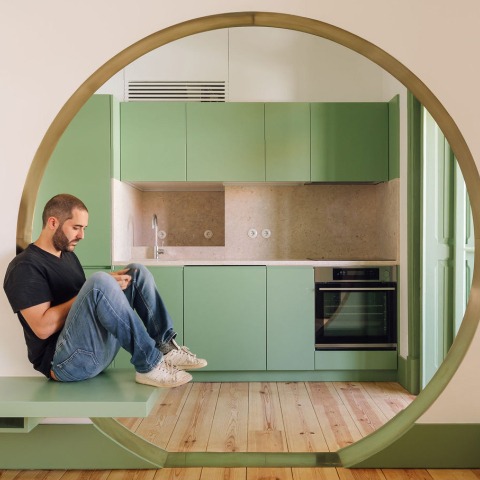The poetic representation of the circular opening allows the experience of space to be transformed into a space for reflection that alludes to some examples present in "art deco".
Description of project by Manuel Tojal Architects Studio
This project is based on two practically symmetrical apartments located in the Picoas neighborhood in a typical building of an early 19th century Lisbon.
The purpose of the intervention was to renovate the apartments without losing their identity and without compromise contemporary living and the improvement of technical characteristics.
In terms of space configuration, the idea was to open the living room to the kitchen through a circular opening, giving it more amplitude, fulfilling an initial premise to separate the social from the private area.
The poetic representation of the circular opening, together with the bench, allows the experience of the space as a reflection space present in some “art deco” examples, as well as the Hi-Tech use inherent in contemporary life.
















































