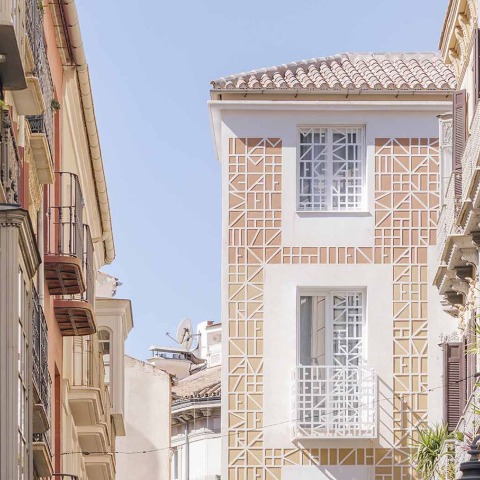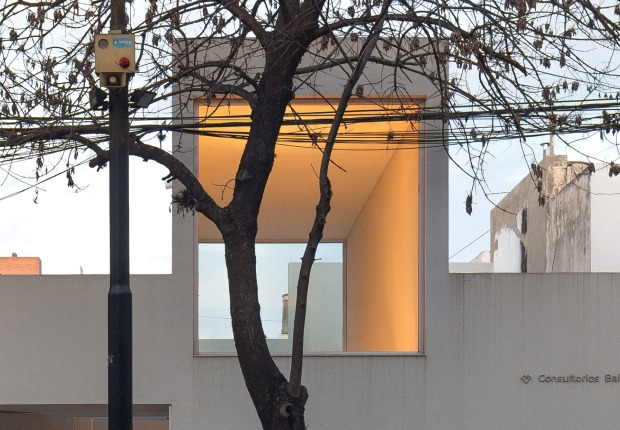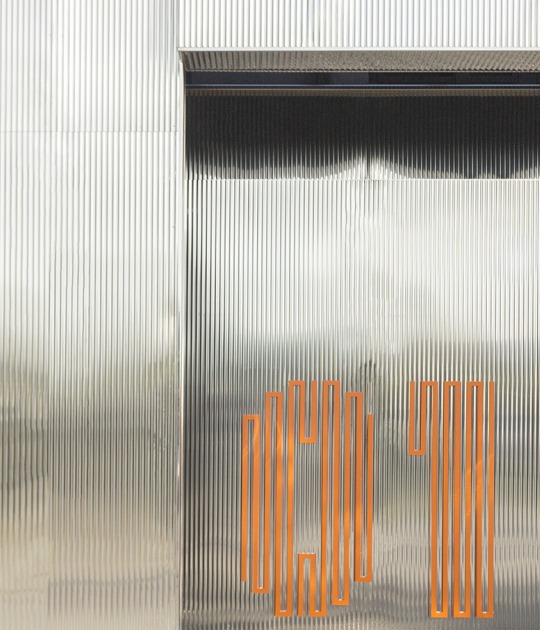Through this second skin and the lattices and balconies that follow the sgraffito design, and the creation of a patio that provides light and a golden staircase that runs through a mural of geometries, a decorative framework is created that offers readings beyond the obvious and speak of the memory of the place, using architecture, through its material, as a means to conserve time, where it is truly the sun, in its daily journey, who reads Lorca's words.

Project description by Voluar Arquitectura
This project consists of the rehabilitation of an old building from 1920, of little architectural value, but located in a wonderful enclave of the historic center of Malaga, between Santa María street that leads to the Plaza de la Constitución and the iconic Pasaje de Chinitas. Next to this place was the famous —and now disappeared— Café de Chinitas, a reference for the world of flamenco and a meeting place for famous people such as Picasso, Dalí or the poet Federico García Lorca.
The project cleans additions and constructions that overlapped over time, consolidating its volume through the continuity of the eaves and skirts of the roofs that overlook the Pasaje de Chinitas, recovering its original image. However, in its other elevation, without previous references to which to tie ourselves, we propose the creation of a new image, a backdrop that contributes to making the city, materializing the memory of the place.
Recovering the traditional technique of sgraffito, already forgotten by contemporary architecture, a relief is designed that encodes the words of the poem by Federico García Lorca "Conjuro" and that is part of the work "Poema del cante jondo" (1921). The sgraffito tattoos a grid on the skin of the building, a modulation that serves as a support for the display of a new alphabet. A literary facade, whose shapes and intricate repetition of motifs are reminiscent of the geometries arabesques and decorations of Andalusian architecture. A contemporary language is used, running from a nostalgic restorative historicism and avoiding the false recreation of designs and decorations of styles from the past. We seek continuity with the history of the place, but without renouncing to express our time, presenting our gaze and our own desires that will remain as one more layer of time on the deep palimpsest of the city.

17 SM by Voluar Arquitectura. Photograph by Imagen Subliminal.
The words are formed by letters of abstract configuration that are schematized in simple strokes, simplified hieroglyphics that are collected within the general grid. A decorative framework is formed that offers readings beyond the obvious and speaks of the memory of the place. Using architecture, through its material, to conserve time, remember the history of the life of the city and transmit it to the future, since the buildings survive us. The architecture, as repository of information, serves as an instrument for the construction of a collective memory that is identified with a specific place, at the same time enabling a future dialogue with those who are yet to come.
Lattices and balconies follow the same sgraffito design to give the building greater unity and consistency. Due to the limits imposed by specific dimensions, words of the poem are chosen that fit into the available space, creating by chance and out of necessity, new literary pieces appear, almost like a haiku: "Invisible heart, smoke" or " Blind jellyfish, the mole eye”. Natural light passes through the gaps in the lattices and projects the words into the rooms like games of changing shadows. Truly it is the Sun, in its daily journey, who reads the words of Lorca.
A gradient of warm tones is used as the background color of the sgraffito, from the light yellow characteristic of Pasaje de Chinitas to the orange in its upper part and which connects with the building with the tones of the adjoining building. It is the painting by Paul Klee, The Afternoon Separation (1922) inverted, producing a countershading that seeks to flatten the visual perception of the building, excessively vertical due to the narrow streets of the historic center.

17 SM by Voluar Arquitectura. Photograph by Imagen Subliminal.
Inside the building, a patio opens to provide light and ventilation to the new staircase, a golden staircase that runs through a mural of triangular geometries, a free abstraction from the poem “La soleá” (1921). Black cloaks that flow into the sky and that also slip through the walls and floors in the portal and landings.
It is usually understood that what is decorative and ornamental is only something accidental, something superfluous or dispensable, even a crime for modernity. Here we have wanted to invert this meaning and we have made the skin of the building essential, so much so that even the built reality of the building is forgotten and becomes the support of a language. If, as someone said, poetry is a painting without forms and painting is a poem with forms, we have sought to synthesize both disciplines. Materialize and shape the words and at the same time, configure an image that is read. From words to matter, memory and time, the atavistic and the modern, a protection spell that is offered, under a contemporary vision, to the public space of the city.















































