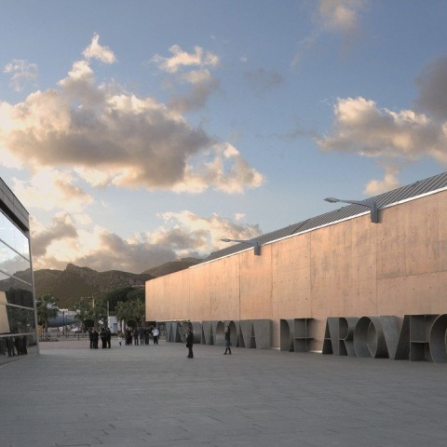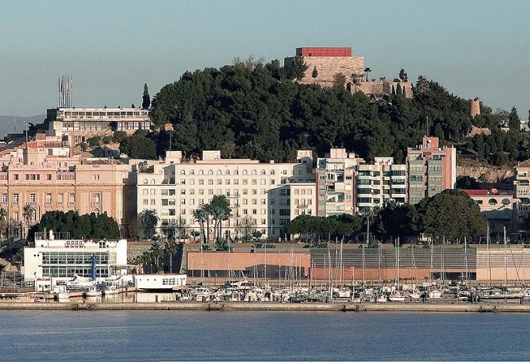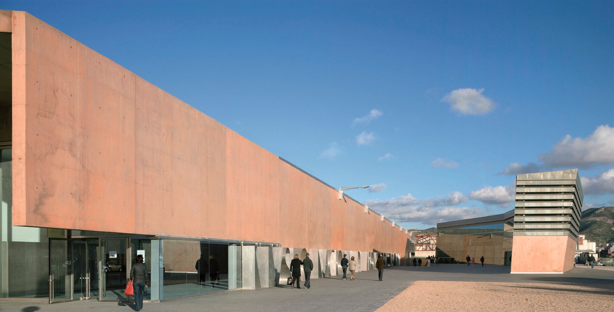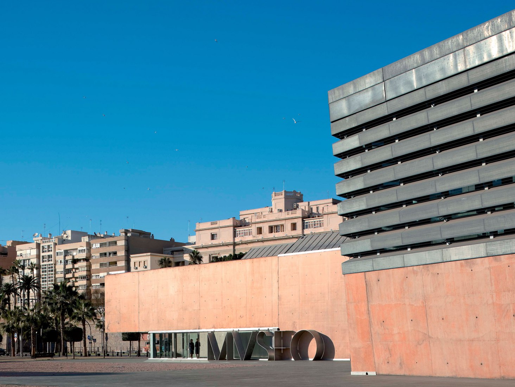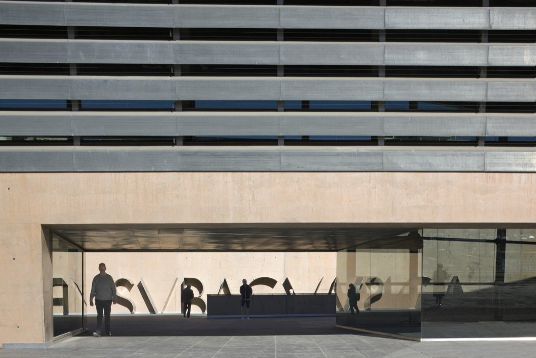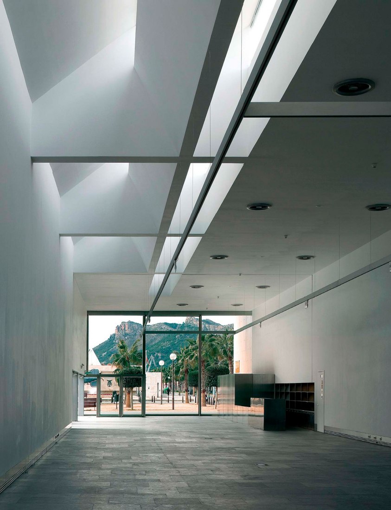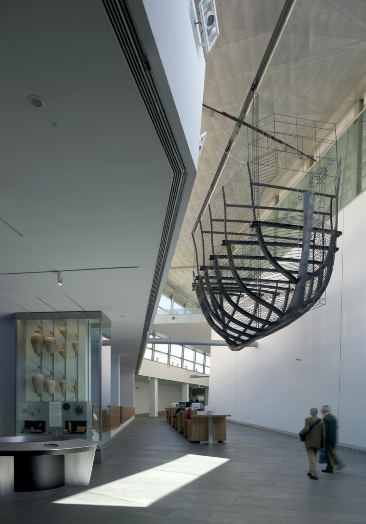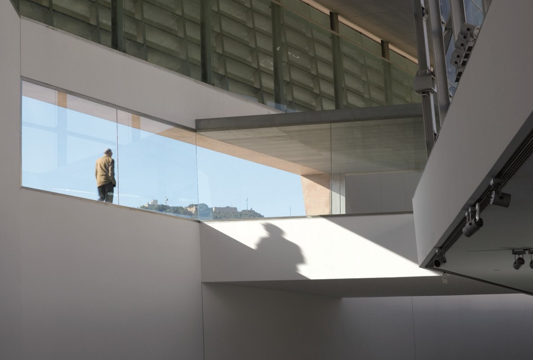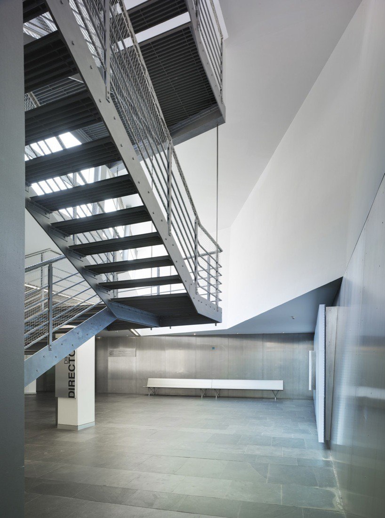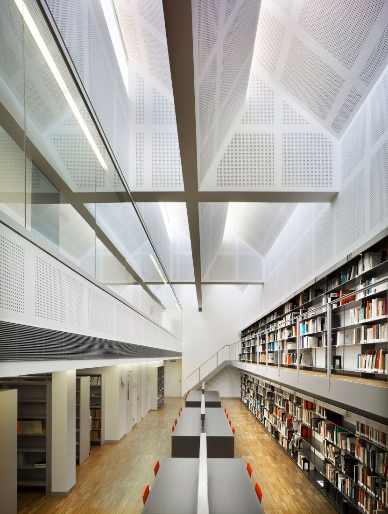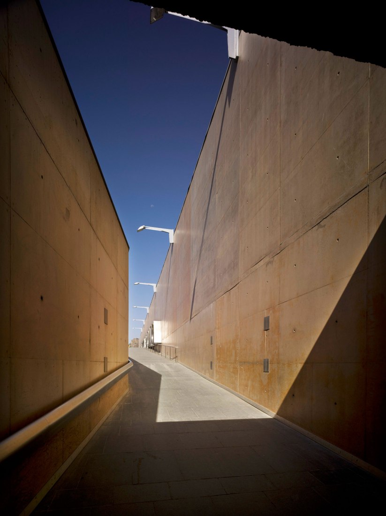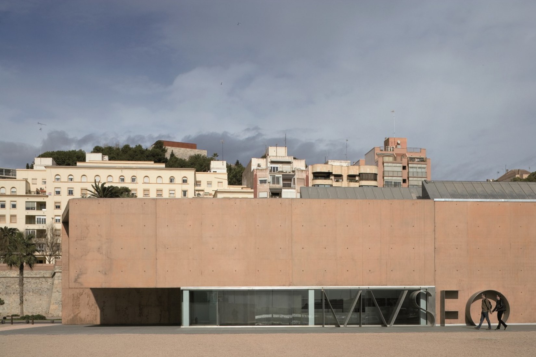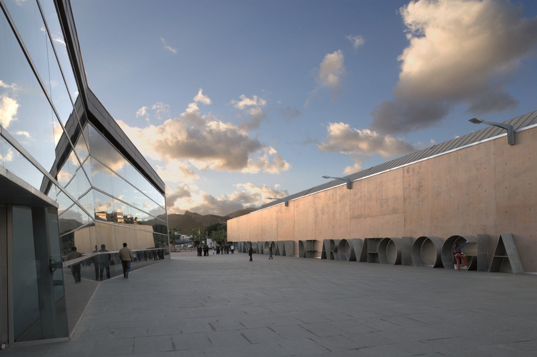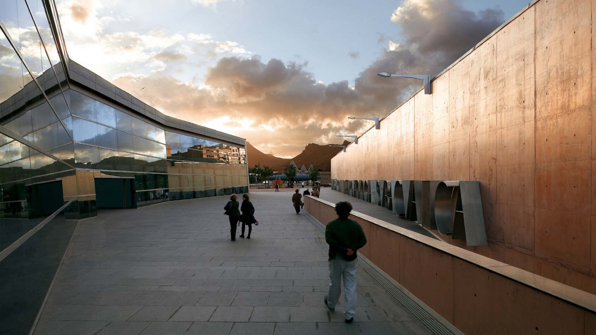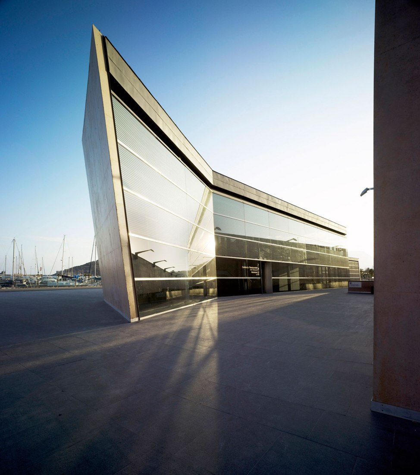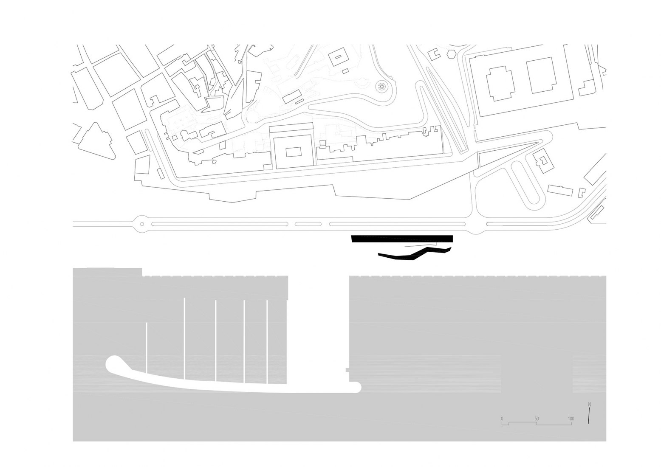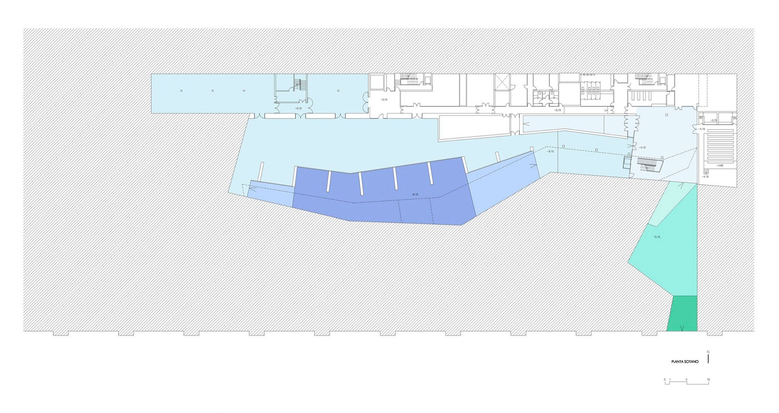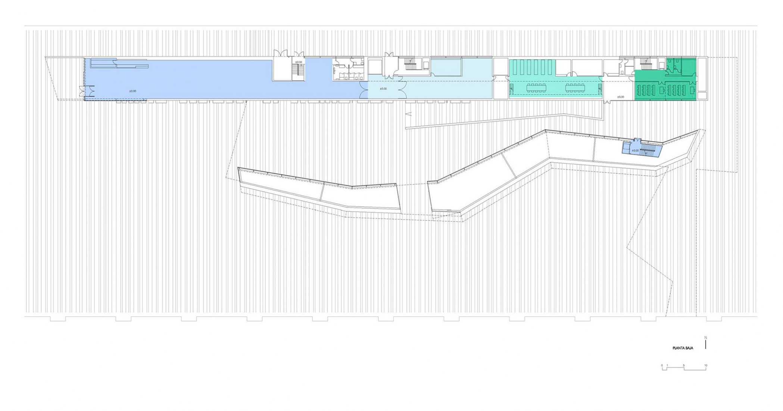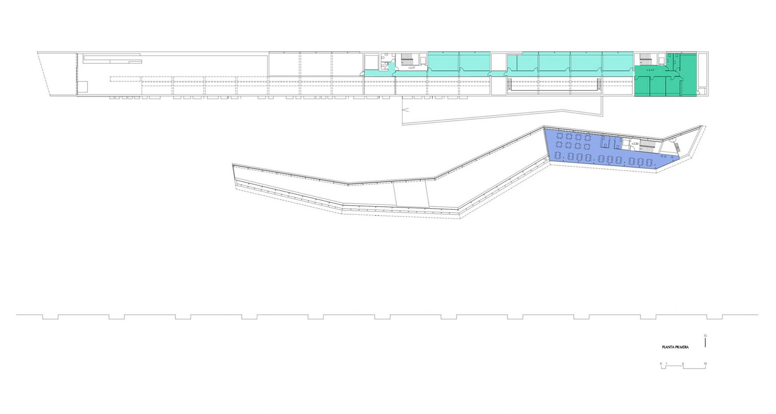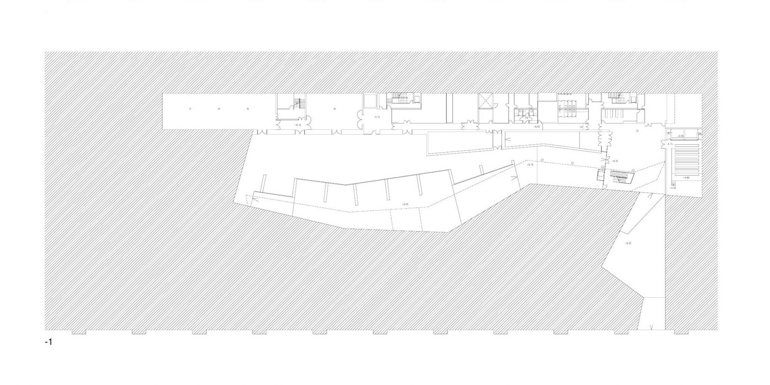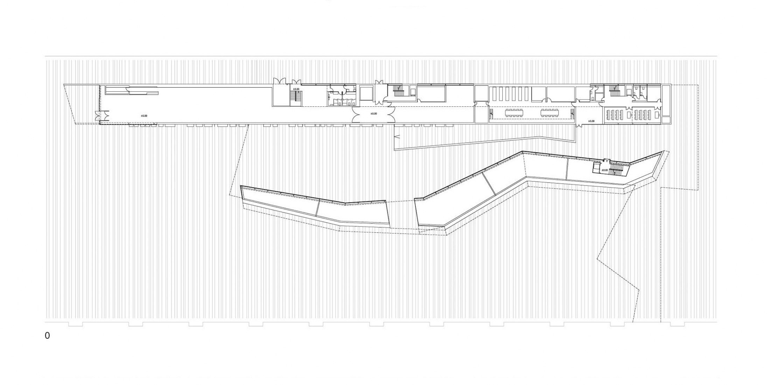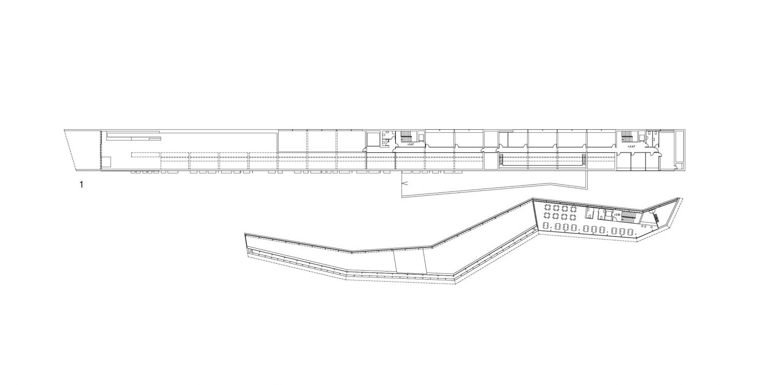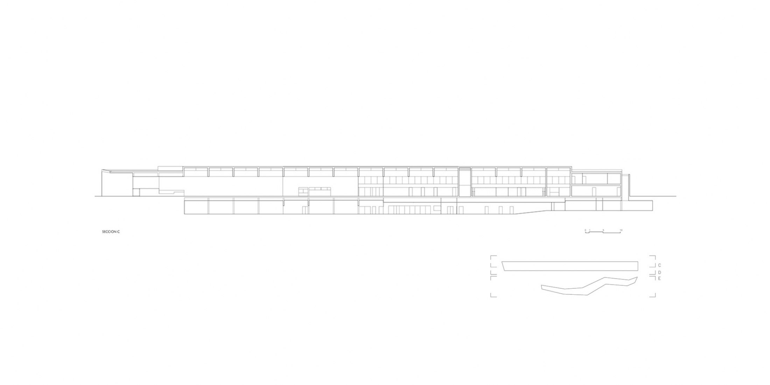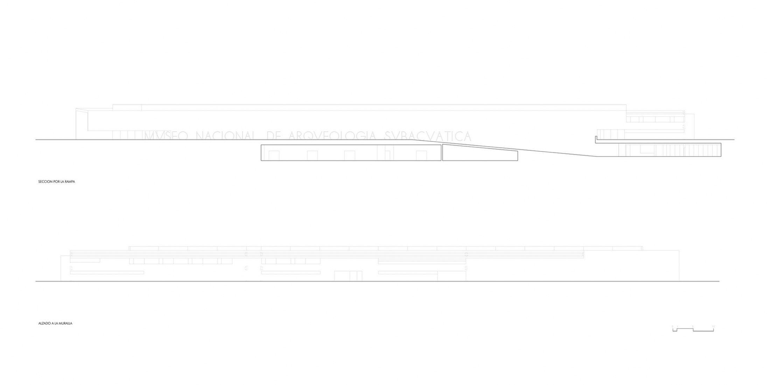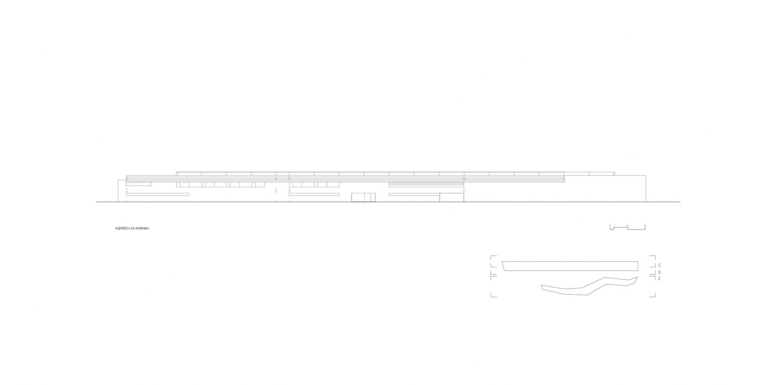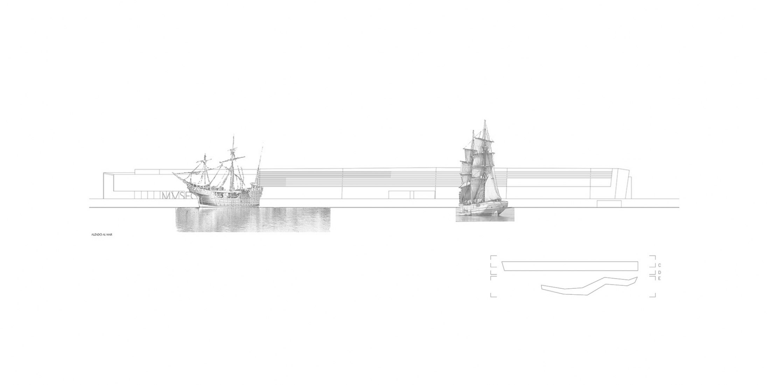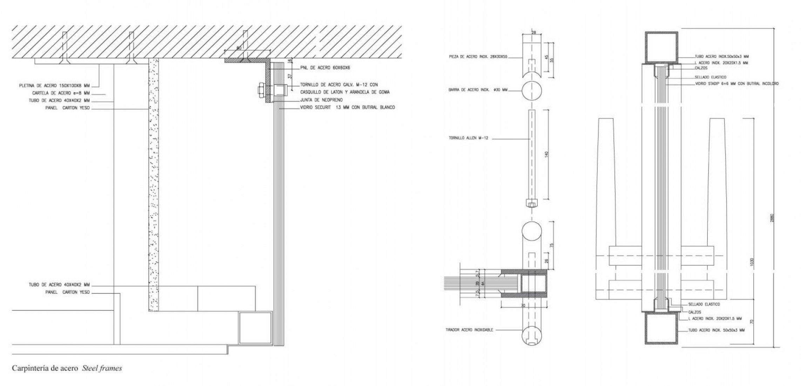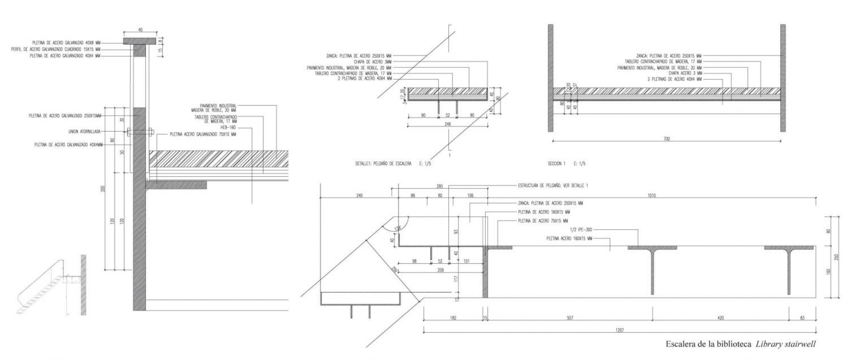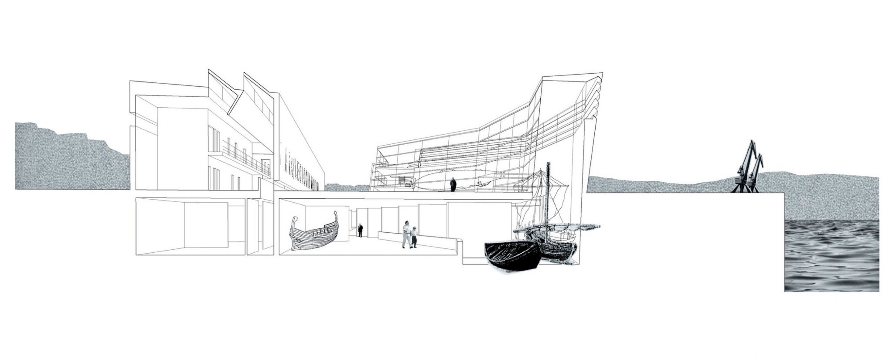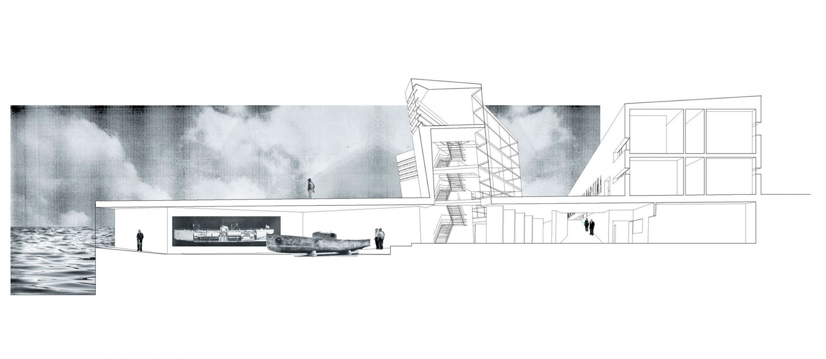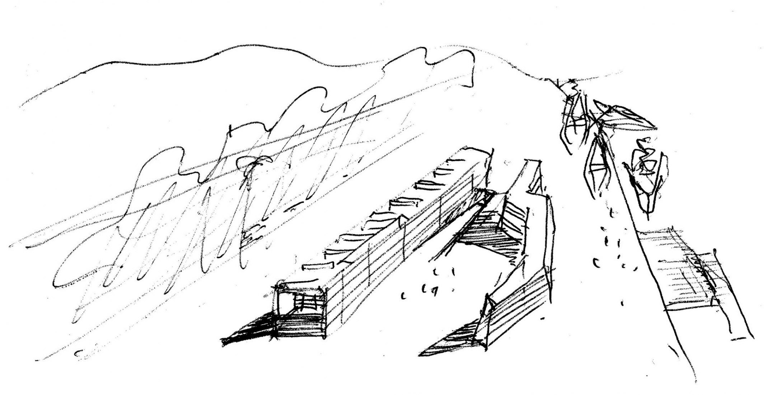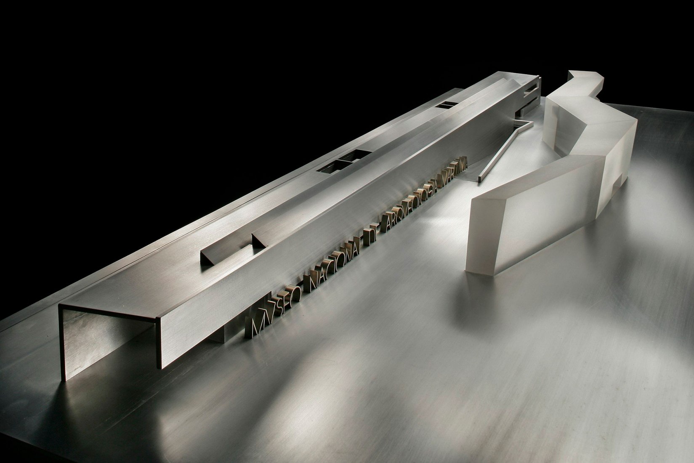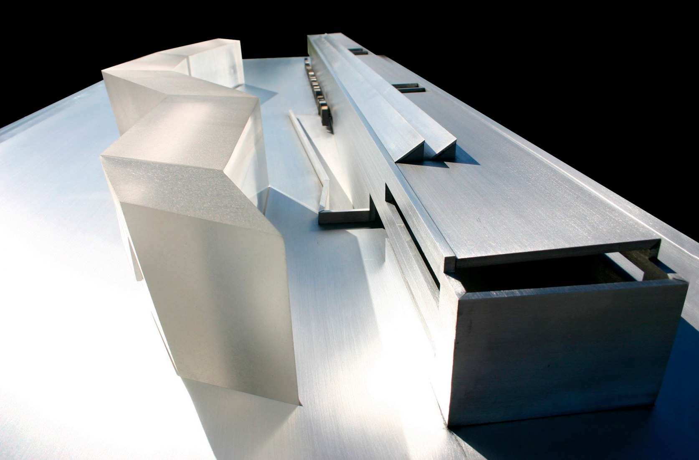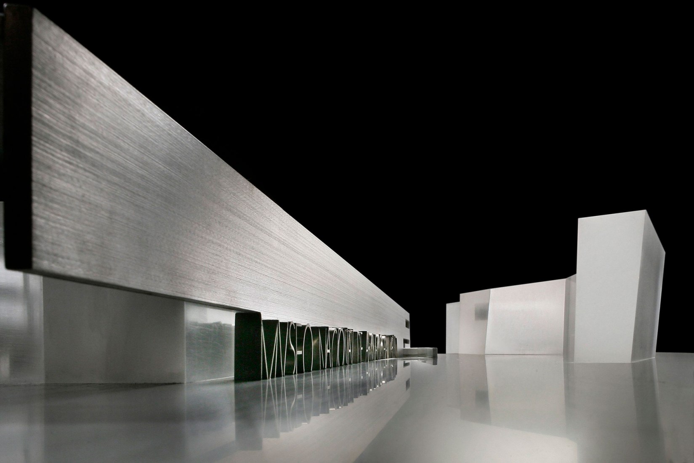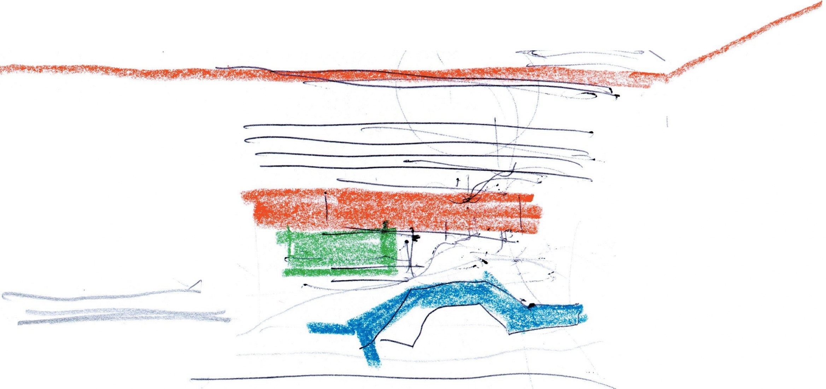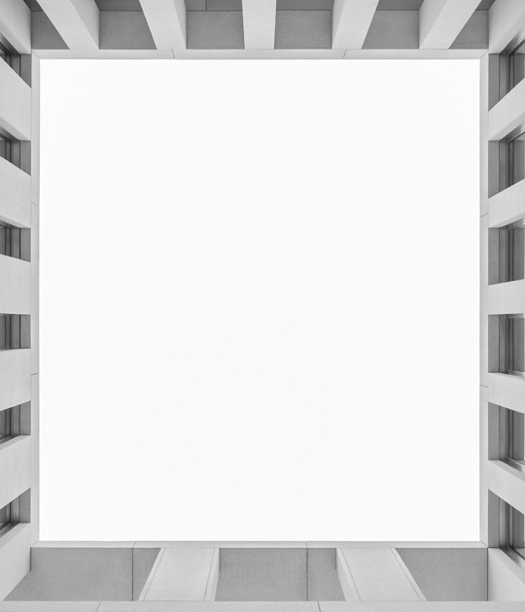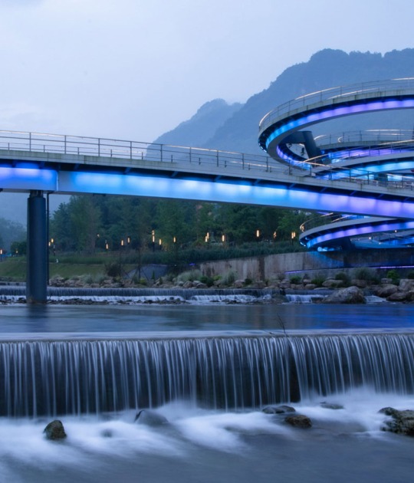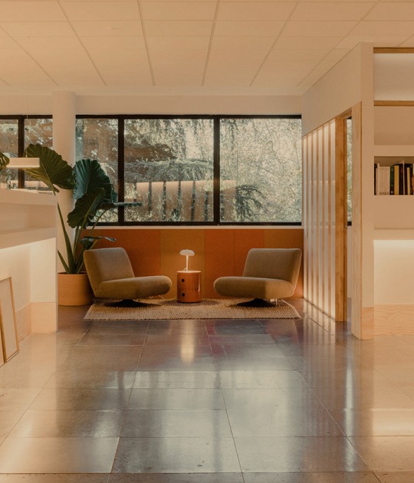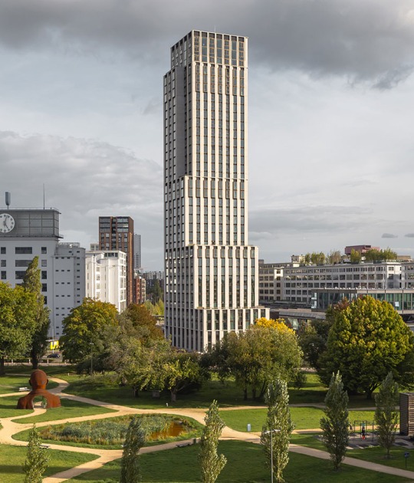The experience of entering the building is conceived as a metaphor for immersion in the sea. The long, opaque, prismatic volume of the National Centre is located adjacent to the road which is aligned parallel to the edge of the quay. The other volume; broken, angular and more transparent, adopts a geometry that permits it to accommodate between the two volumes a type of plaza over the quay, an open air public exhibition space from which it is possible to perceive through the lantern of the museum, some of the objects on display inside.
The name of the Museum, written in enormous letters, runs the length of a canvas of coloured concrete that constitutes the interior facade of the Centre, evoking, in their design, the condition of a volume emerging, of the submerged Museum.
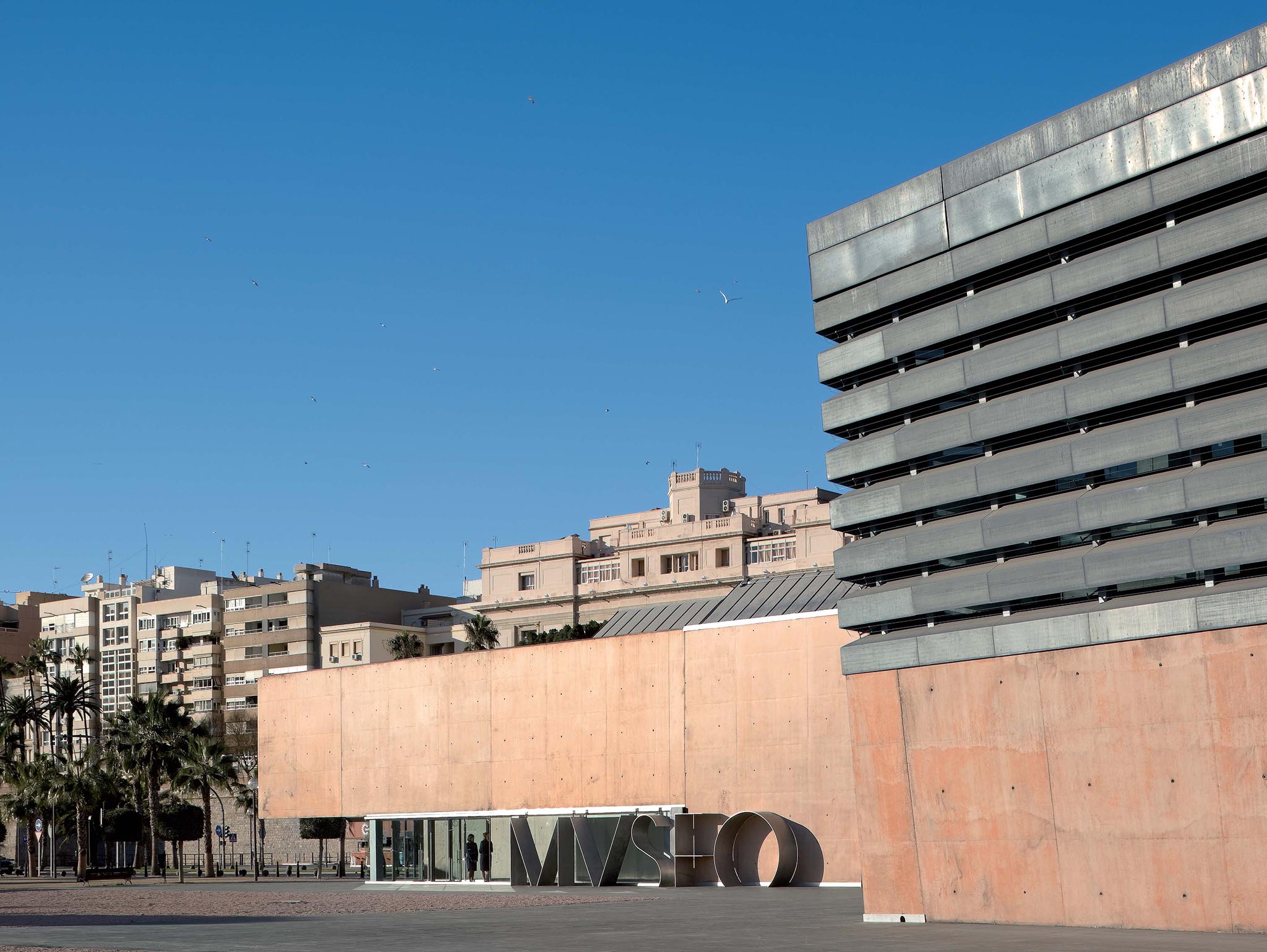
National Museum of Subaquatic Archaeology by Vázquez Consuegra. Photograph by Duccio Malagamba.
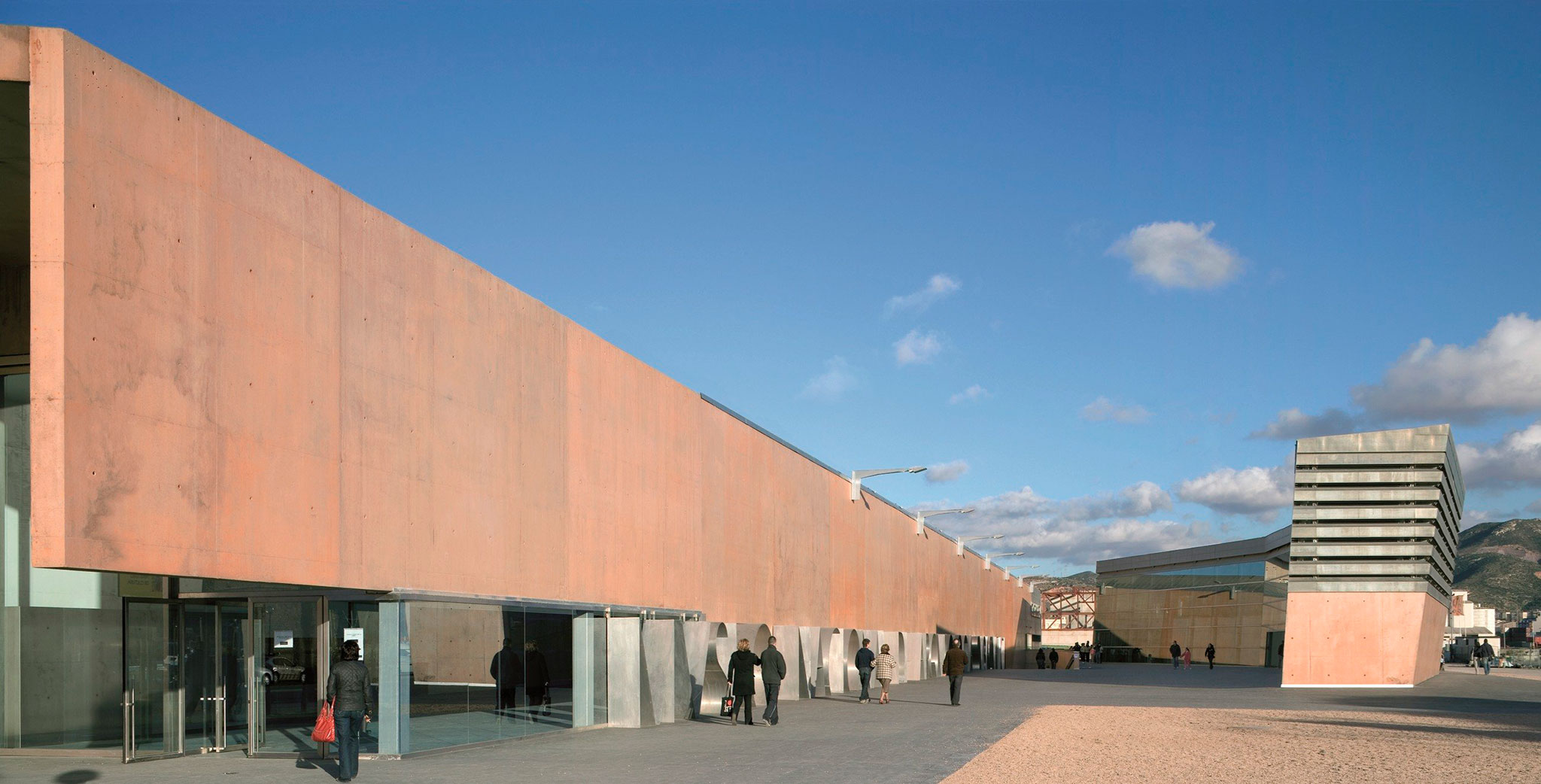
National Museum of Subaquatic Archaeology by Vázquez Consuegra. Photograph by Duccio Malagamba.
Project description by Vázquez Consuegra
The Alfonso XII dock, the physical border of the city of Cartagena, was built in 1872 on land reclaimed from the sea, and was intended for port use until a few years ago, when it was decided to recover it as a space for civic activity, in the in line with the waterfront recovery projects that are being carried out in the United States, and that cities such as Barcelona and Vigo have already undertaken in Spain. Among the new buildings that were to replace the old industrial and port constructions is the National Museum of Underwater Archaeology.
The project is not inspired by the shapes of the boats, as suggested by the modern tradition, nor by the urban architecture of the city, but rather responds to the specific conditions of the place. The duality of the program —on the one hand, the National Center for Underwater Archaeological Research and on the other, the National Museum of Underwater Archeology— leads to the decision to build two buildings, while the limitation of the maximum buildable area on the plot's slope makes construction below the level of the pier unavoidable, in order to meet the demand for surface area requested. Likewise, the nature of the exhibited objects, coming from the submerged world, and the nature of the space occupied by the building —a landfill previously occupied by the sea— lead us to take the subject of subterraneanity as an argument for the project. The materials recovered from the bottom of the sea thus return to their place of origin, now under the heavy stone layer of the pier.
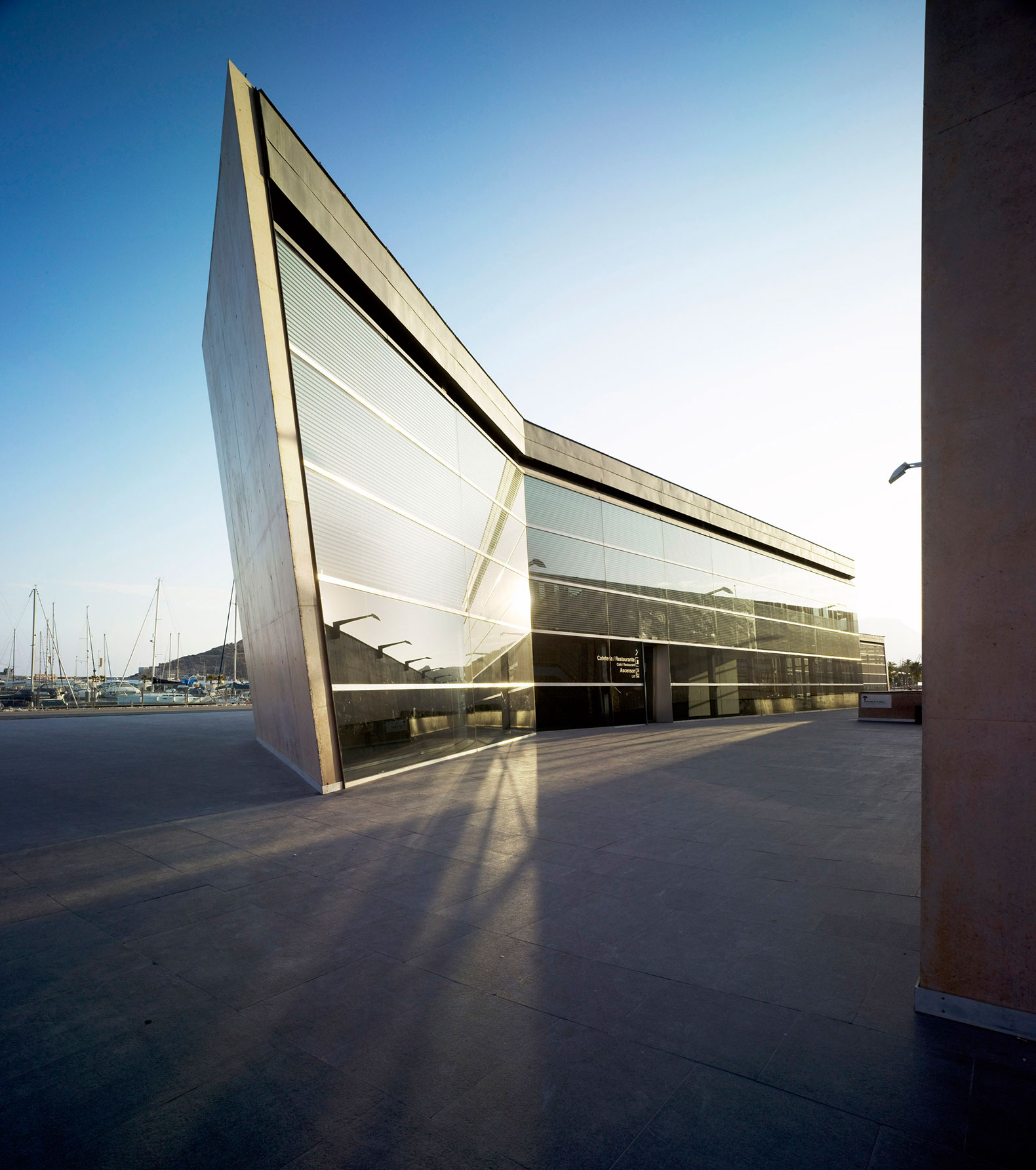
National Museum of Subaquatic Archaeology by Vázquez Consuegra. Photograph by Duccio Malagamba.
The building emerges to the surface as two elements: The National Centre and the large lantern skylight of the excavated volume of the Museum. Between the two, a wide ramp descends, bringing the visitor into the interior of the museum. The experience of entering is perceived as a metaphor of submersion into the ocean. The long, opaque, prismatic volume of the National Centre is located adjacent to the road which runs in front of the city walls and is aligned parallel to the edge of the quay. The other volume; broken, angular and more transparent, adopts a geometry that permits it to accommodate between the two volumes a type of plaza over the quay, the entrance to the building, a waiting room for the Museum, an open air public exhibition space from which it is possible to perceive through the lantern of the museum, some of the objects on display inside. The name of the Museum, written in enormous letters, runs the length of a canvas of coloured concrete that constitutes the interior facade of the Centre, evoking, in their design, the condition of a volume emerging, of the submerged Museum.
