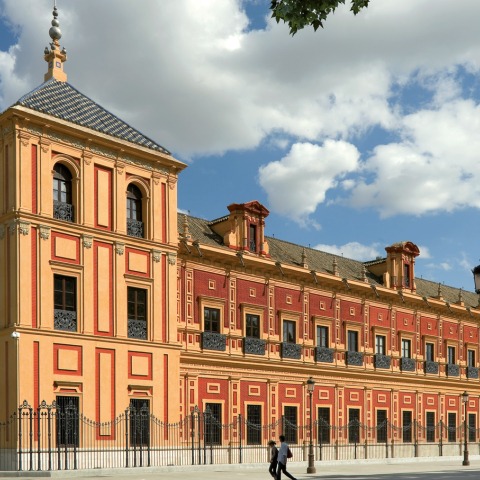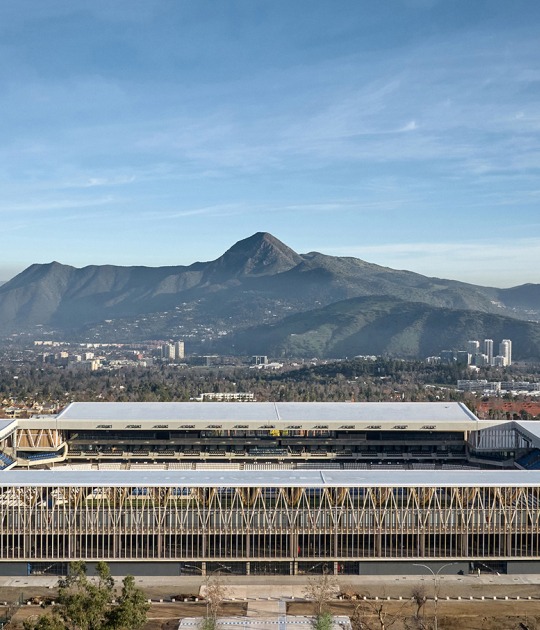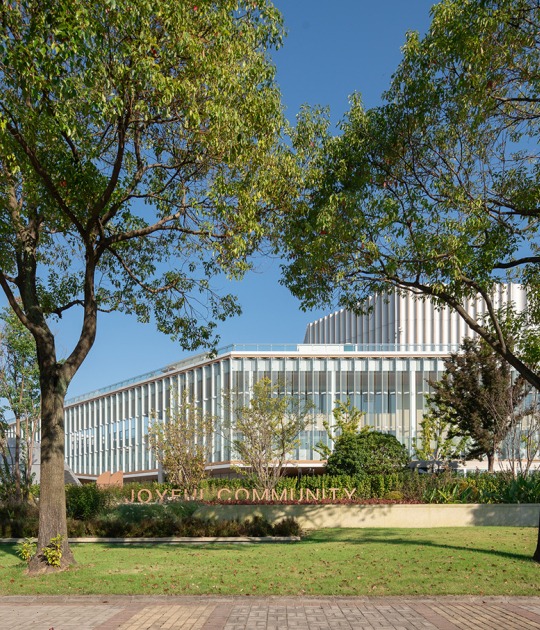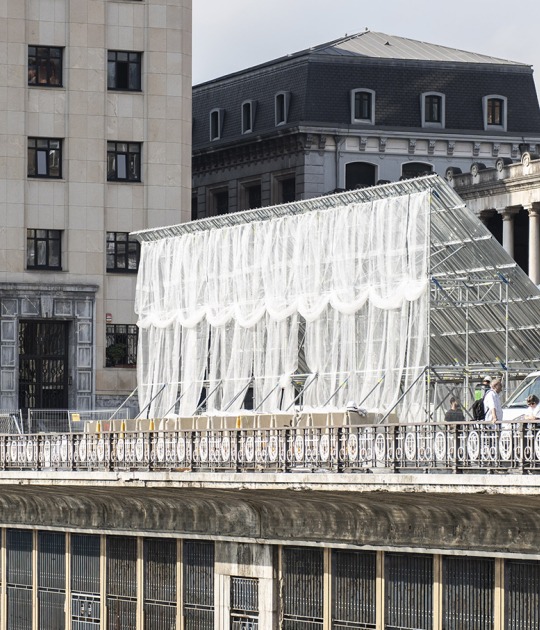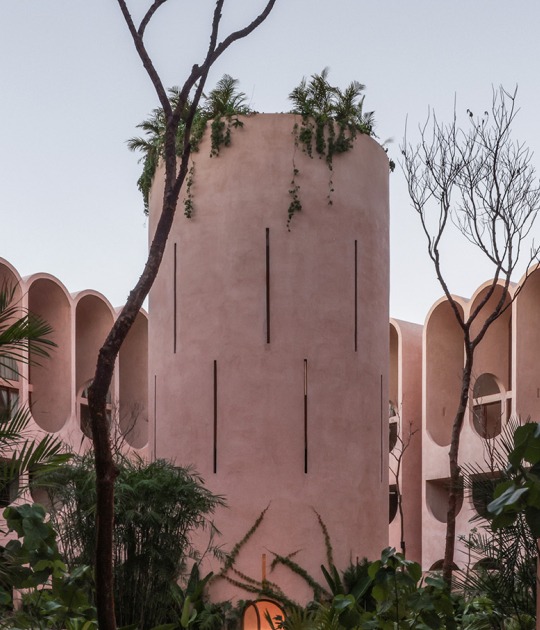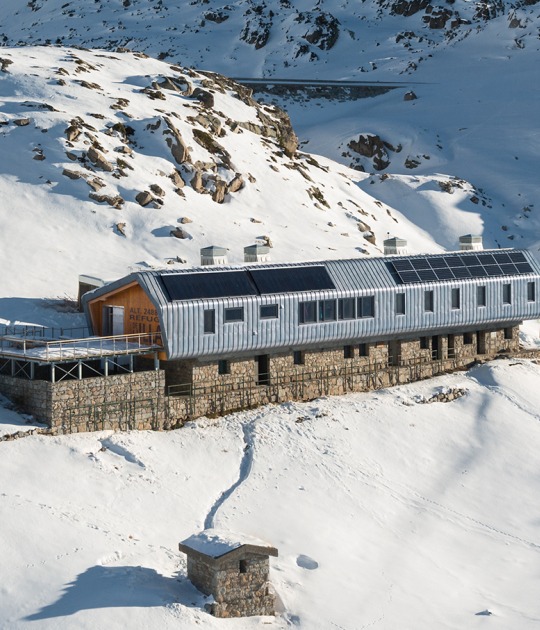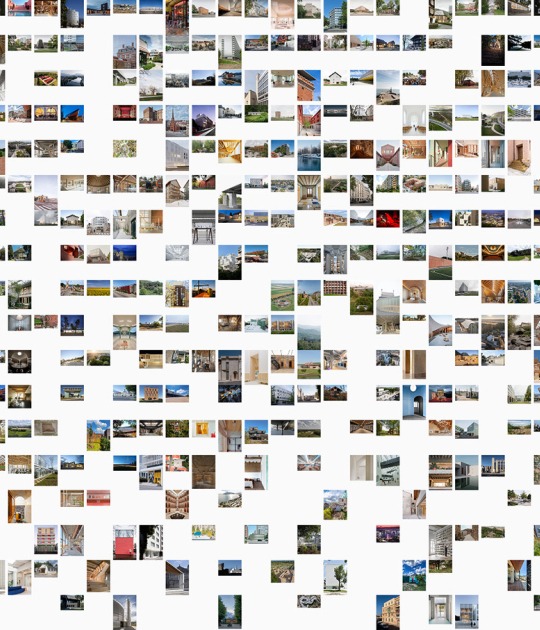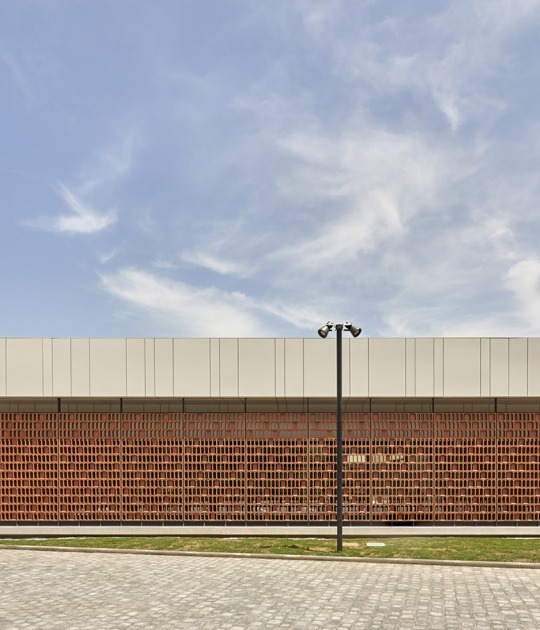From the beginning, we can find certain parallels with the Andalusian Institute of Historical Heritage (Santa María de las Cuevas Monastery), another important work by Atelier Vázquez Consuegra. In both cases, these are long-lived buildings that have had to adapt to new and often unlikely uses. Such is the case of the Palace of San Telmo, which although it was not constituted as a building for war purposes (as if it happened to the Monastery), was part of a religious past, during its period as Metropolitan Seminary, a period that would be the architect of the greatest architectural, material and typological losses in the history of the building.
In the same way that the building was changing its uses over time, the interventions were happening without precautions and contributed to the heterogeneous reading that it came to acquire during the 20th century.
The intervention that the Sevillian study proposed was based on a principle that was also very similar to the one that had been adopted more than ten years earlier for the IAPH. The principle of acting comprehensively throughout the building, meeting the requirements that it itself requested, without limiting itself to a specific type of work, but with strategies that ranged from new construction to rehabilitation, recovery, reconstruction and restoration.
We should also mention that the relationship between Guillermo Vázquez Consuegra and the palace had already begun almost twenty years before when the architect was commissioned to restore the façade of the building and continued for some time with the first works of the restoration phase. at the end of the 1980s. This long relationship with his work, which we see is almost a leitmotif in Vázquez Consuegra's heritage interventions, finally allows a looseness and an almost trustful treatment with the building itself that, by dint of necessity, are encouraged to ask the architect to save him, to give him one more life.
That is how Vázquez Consuegra managed to resurrect this iconic and dejected palace, balancing, as they had already proven to know how to do, pre-existing materials such as slate and stucco, with sublime diaphanous spaces with pristine white and grey finishes, which merge with the ocher, blue and reddish tones of the recovered areas.
As part of the same intervention, the studio was in charge, together with Agronomy Architecture, of the palace gardens (which had been sold at the beginning of the 20th century to form part of the Ibero-American Exposition of 1929), projecting a series of spaces built in concrete with open and semi-covered rooms, a longitudinal fountain and facilities that intersect with the vegetation of the place and permeate the limits of the satellite buildings (all new constructions) with their evergreen leaves.
This year, during the first edition of the Seville Open House, to be held between October 21 and 23, the doors of this palace will remain open to the public for their visit, and will even have the accompaniment of the very study that was commissioned of the project.
BIBLIOGRAPHY.-
- C.E.A. (1929). "The Palace of San Telmo in Seville". Architecture Magazine No. 119. Madrid.
- JOS LOPEZ, M. (1986). "The Chapel of San Telmo". Seville Art N°43. Seville.
VAZQUEZ CONSUEGRA, G. (1983). "Palace of San Telmo". Surveyors: Bulletin of the Official Association of Surveyors and Technical Architects of Seville. No. 11, p. 15-23.
- VAZQUEZ CONSUEGRA, G. (1990). "San Telmo. Biography of a Palace». Ministry of Culture Regional Government of Andalusia. Seville.
- FALCON MARQUEZ, T. (1991). "The Palace of San Telmo". Gever Editions. Seville.
- EUNSA (2009) «GUILLERMO VAZQUEZ». T6 editions. Author Architectures Collection. No. 48, p. 34-42. Superior Technical School of Architecture, University of Navarra. Pamplona.
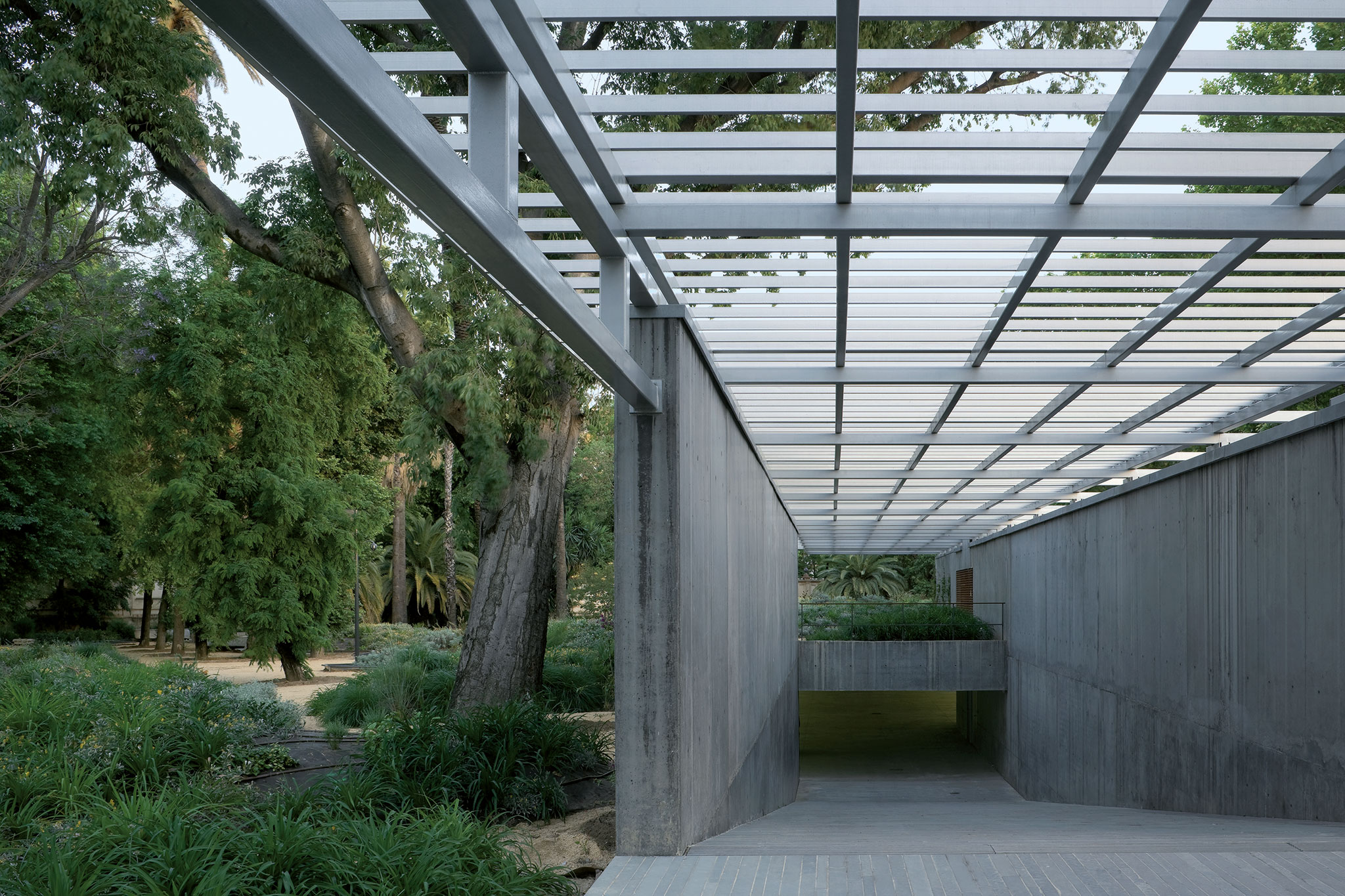
San Telmo Palace by Vázquez Consuegra. Photograph by Duccio Malagamba.
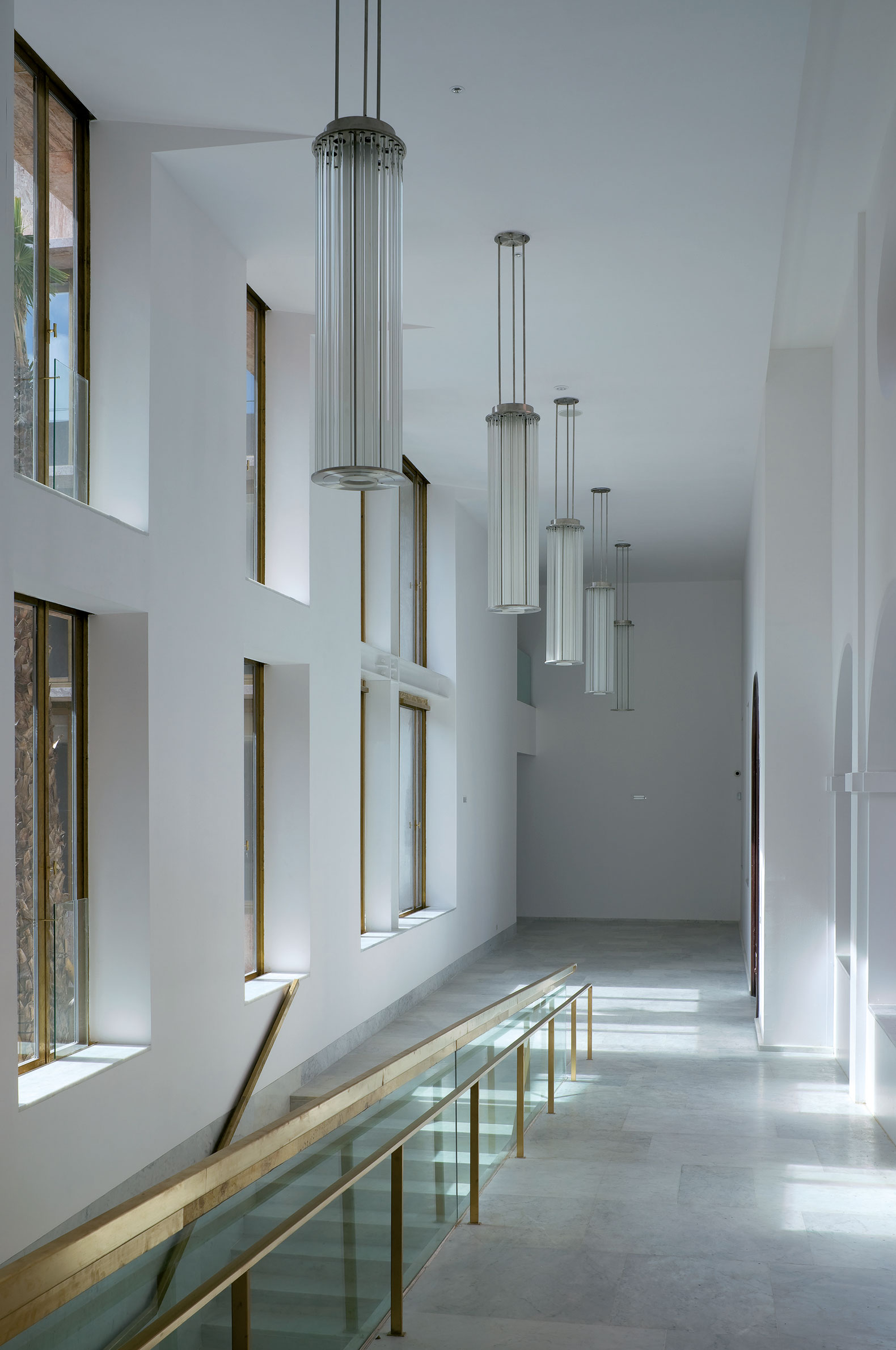
San Telmo Palace by Vázquez Consuegra. Photograph by Duccio Malagamba.
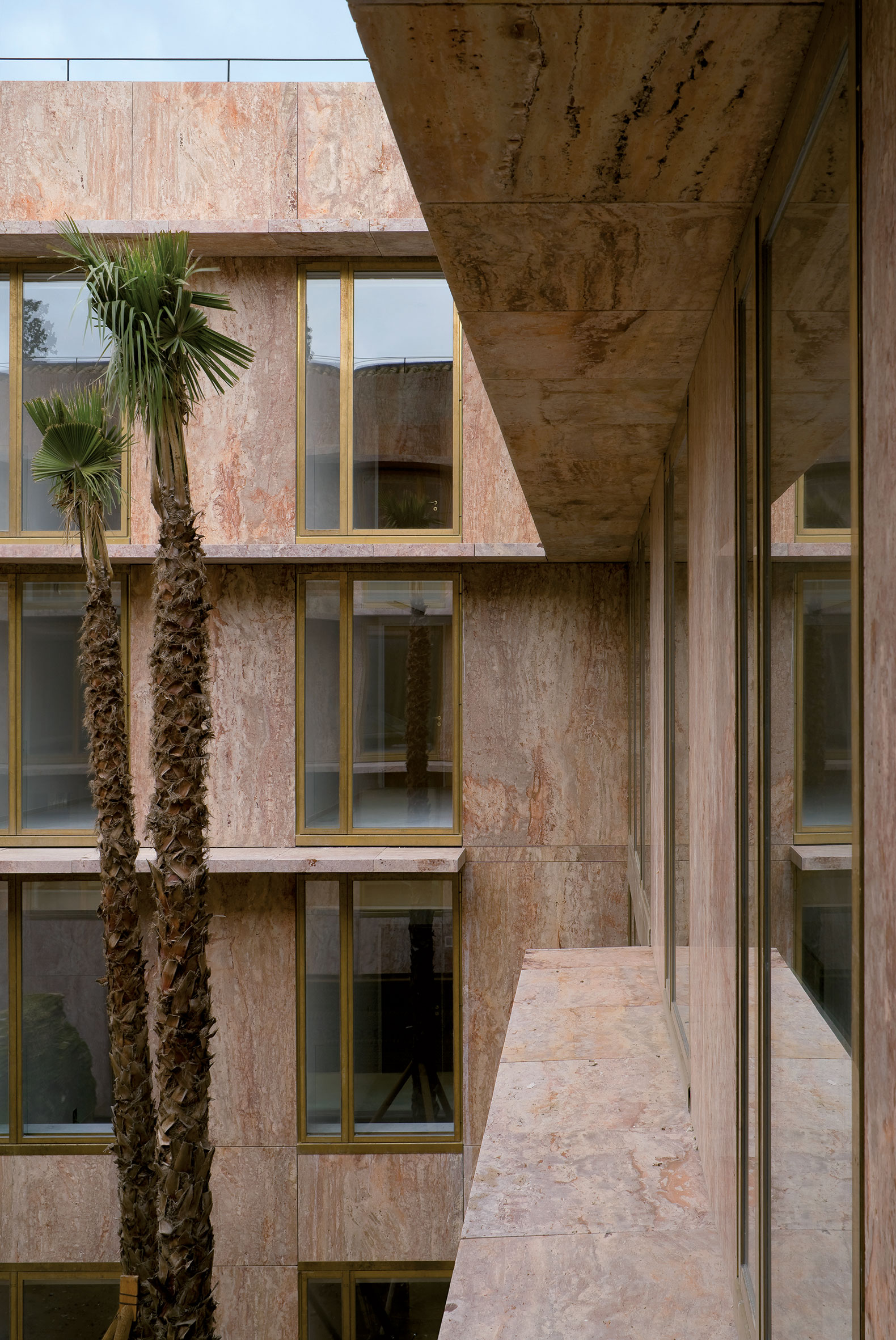 San Telmo Palace by Vázquez Consuegra. Photograph by Duccio Malagamba.
San Telmo Palace by Vázquez Consuegra. Photograph by Duccio Malagamba.
Description of project by Vázquez Consuegra
RECUPERATION OF THE PALACE OF SAN TELMO PRESIDENTIAL SEAT OF THE GOVERNMENT OF ANDALUSIA
The Palace of San Telmo, outside of the historical city centre and integrated into the landscape of the Guadalquivir river, constitutes one of the most outstanding civil buildings of Spanish baroque architecture. Constructed between 1682 and 1796 for the Nautical University, it was transformed in the second half of the XIXth century into the residence of the dukes of Montpensier. Transferred to the Church for use as a Metropolitan Seminary, it has been in use until the final years of the XXth century. This period has been considered the most harmful to the heritage of San Telmo; it entailed not only the demolition of the interior but the transformation of the buildings' formal configuration and typology. In 1989 it was acquired by the regional government of Andalusia for its Presidential seat.
The recuperation of San Telmo offers an intervention that, for the first time in its history, encompasses the totality of the building. The intervention is therefore a complex process of summation and superimposition, of acts of restoration, rehabilitation, reconstruction and new construction. It is a proposal based on the desire to formulate not an imposed architecture, but rather, on the contrary, an architecture that serves the building. An architecture that corresponds with that other tradition of modernity, that which does not imply discontinuity or rupture (and of course not historicist mimetism), in which a certain interaction takes place between the innovative languages of modernity and the consolidation of historical languages so that resonance occurs and complementary languages develop, achieving together a physical and historical continuity.
Our proposal assumes the demolition of the interior of the entire building with the exception of the spaces linked to the principal facade, the central patio and the chapel, maintaining only the perimeter walls, introducing a new architecture that recovers the historical memory of the original founding building and establishes analogical relations with the baroque core. Spaces of memory are combined and intermixed in a continuum with the new contemporary spaces, demonstrating that the building can grow and transform without renouncing either the past or future. The choice of materials responds to this design position; marbles and local travertines, brass and stainless steel carpentry and tropical woods follow the lead of the existing materials and also of the rational criteria of sustainability.
The presence of the large central void, which was formerly the gardens of San Telmo, suggested the idea of conceiving the intervention as a series of gardens within a garden. The set of operations is structured proposing various enclosures, and places to stay, organised by a central architectural element formed by the pools and these enclosures, which are sunken slightly, evoking the Hispanic-Muslim tradition. The proposal includes the installation of a drainage system that reincorporates all of the rainwater from the site into the water table, using this water for irrigation. Rainwater is collected in the central pond from where a gravity-fed system irrigates the garden. Large masses of vegetation –characterized by a diversity which provides a system of defence against external pathologies- interlace, creating an ambience of a paradisiacal garden, semi-wild, where fruits, flowers, colours, smells and textures take the leading role. The gardens of San Telmo, as with the Palace itself, assume and recuperate in a single place the entire history that has occurred within them, initiating its journey into the XXI century.
