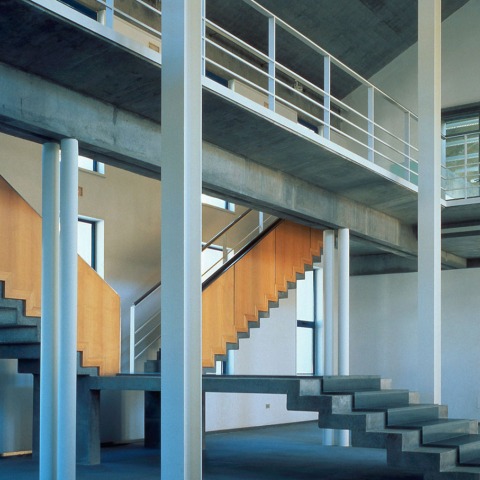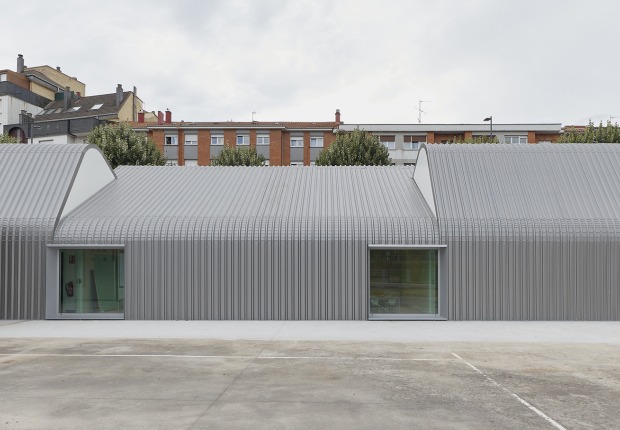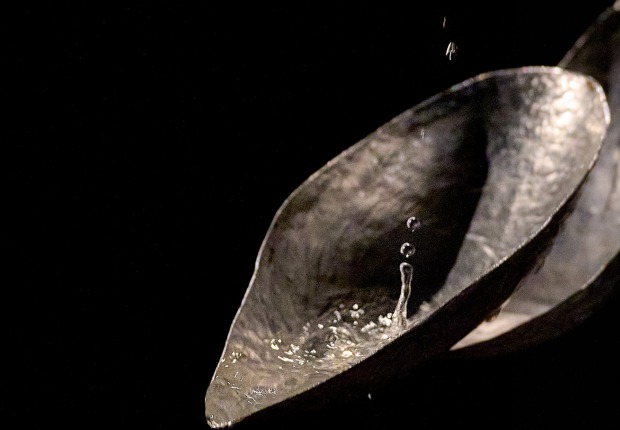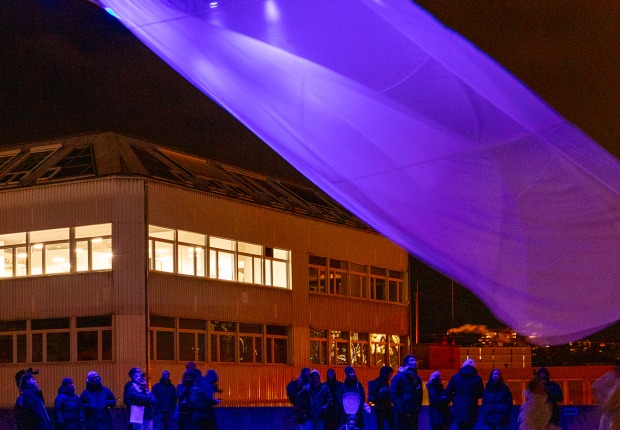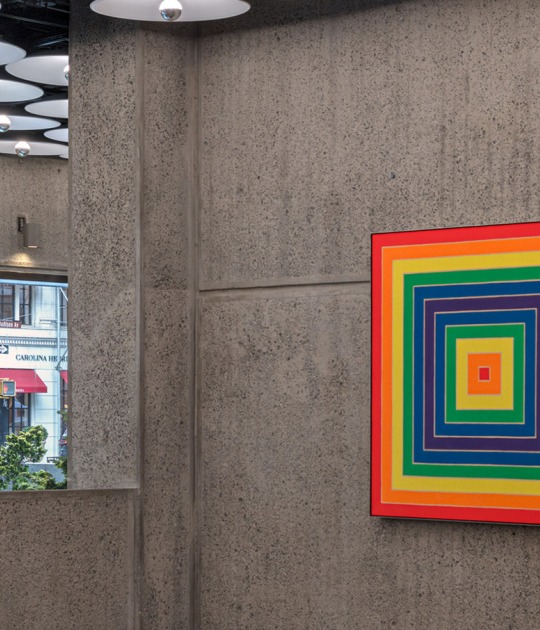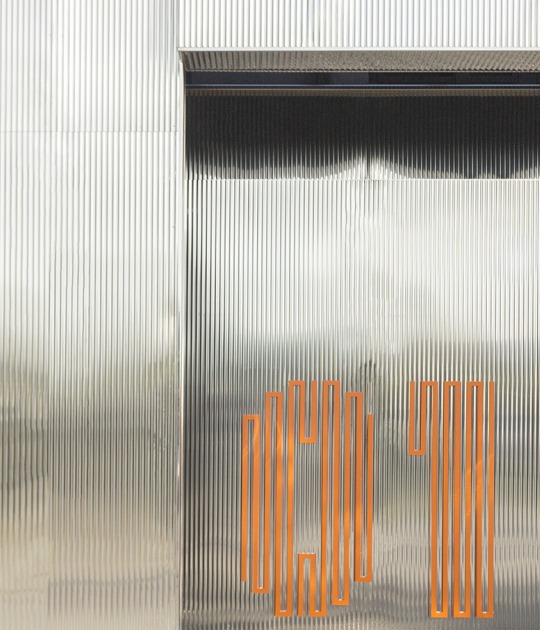At the dawn of the 1990s, the Seville City Council began with an urbanization project for the east end of the Guadalquivir River, which would bring about different interventions to the surrounding areas. That how the intervention within the Outside Chapel fell into the hands of Roberto Luna and Fernando Mendoza, that of the International University of Andalusia in those of Marín, del Pozo and Yanes, the Andalusian Center of Contemporary Art to José Ramón and Ricardo Sierra and those of the IAPH to Vázquez Consuegra, in the then Cloister of Legos.
Vázquez Consuegra's interventions were carried out in several phases and involved both new construction and rehabilitation actions. At that time, the existing building was already a complex composition with traces of each of its previous stages and the architect opted for completion actions that would give the work a clear reading of the whole. These actions would end up clogging up these interstices that between chimneys, covered with saw teeth, bell towers and domes become a true heterotopia of Andalusian architecture.
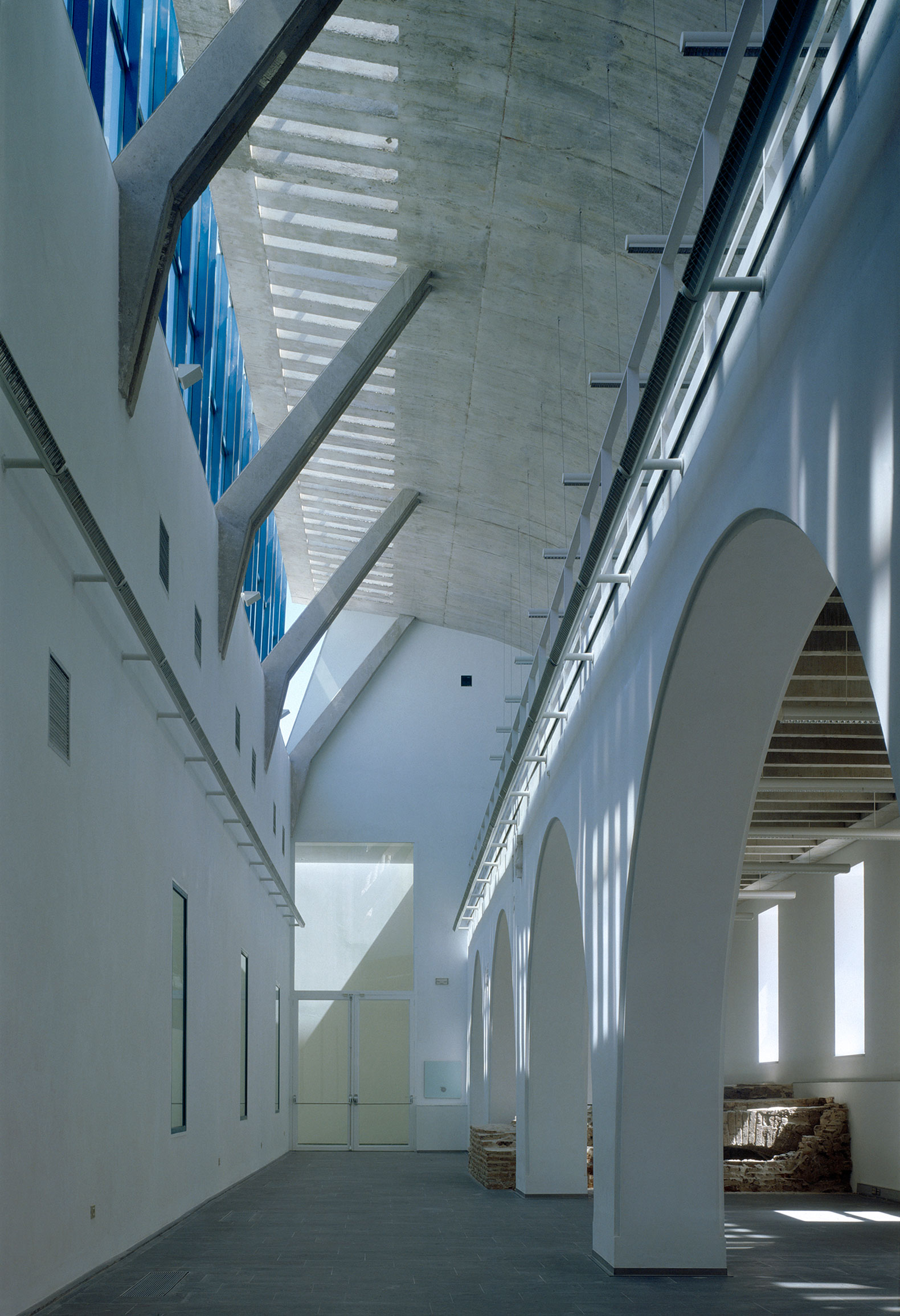
Instituto Andaluz del Patrimonio Histórico by Guillermo Vázquez Consuegra. Photograph by Hisao Suzuki.
As it was in its typological aspect, the materials and structural solutions also adopted a contemporary language in line with the author's work, which would be subtly balanced with the pre-existence of the place, balancing the brick with the concrete covers, the ceramic tiles with the steel of the structures and the plastered finishes with the large skylights that illuminate the main areas of the building.
The first stage of the work would see the light as the Royal Pavilion during the 1992 Seville Universal Exhibition, at the same time that Vázquez Consuegra would also present, just 500 meters away, his renowned Navigation Pavilion on the grounds of the aforementioned event.
Next October, on the occasion of the first edition of the Seville Open House International Architecture Festival, this building will open its doors between the 21st and 23rd, so that anyone interested can get to know this great example of architecture and, why not? , take the opportunity to take a tour of the rest of the interventions in the Monastery and its surroundings.
BIBLIOGRAPHY.-
- ANTEQUERA LUENGO, J.J. (1992). «La Cartuja de Sevilla: history, art and life». Anaya.
- HOLY TORRES, J. (1992). «The Monastery of the Cartuja in the history of Seville: 1400-1992». Editorial Rodriguez Castillejo.
- NEPHEW, J. (1998). «Architecture of Industry in Andalusia». Andalusia Development Institute.
- STATE SOCIETY FOR THE UNIVERSAL EXHIBITION SEVILLE 92 (1988). «La Cartuja de Sevilla: riverside, monastery, factory, cut and enclosure». State Society for the Universal Exhibition of Seville 92.
Description of project by Guillermo Vázquez Consuegra
The Monastery of Santa Maria de las Cuevas should be understood as not just a building but a small walled city. A city analogous to the city of Seville located across the Guadalquivir and like Seville subject to a continual process of modification over its five centuries of existence.
Many were the events which fell upon the monastery, accelerating change and transformation: the Lisbon earthquake, the French occupation..., but above all it was the river's powerful forces in the form of frequent flooding which time and again made necessary its reconstruction.
After the secularization of 1835 the monastery, then in a state of great decay was taken over by Pickman the English businessman who installed his famous ceramic factory.
Furnaces and chimneys began to emerge gradually beside the towers and belfries, intermingling with the existing structures, renovating dependencies, filling gaps modifying the relationship which existed between the older buildings and the exterior spaces. A dense, chaotic, labyrinthian framework in which new structures are superimposed over the altered fragments of the old original fabric.
Our intervention occurs within the area which has come to be known as the manufacturing area characterized by its industrial facilities and the absence of religious structures: a layman's cloister with its cells and garden plots, the procuratory, and a series of structures containing warehouses, granaries, furnaces and stables.
There was a great range in the quality and state of preservation of the buildings. The spaces which resulted from the juxtaposition of structures were often of greater interest than the buildings themselves.
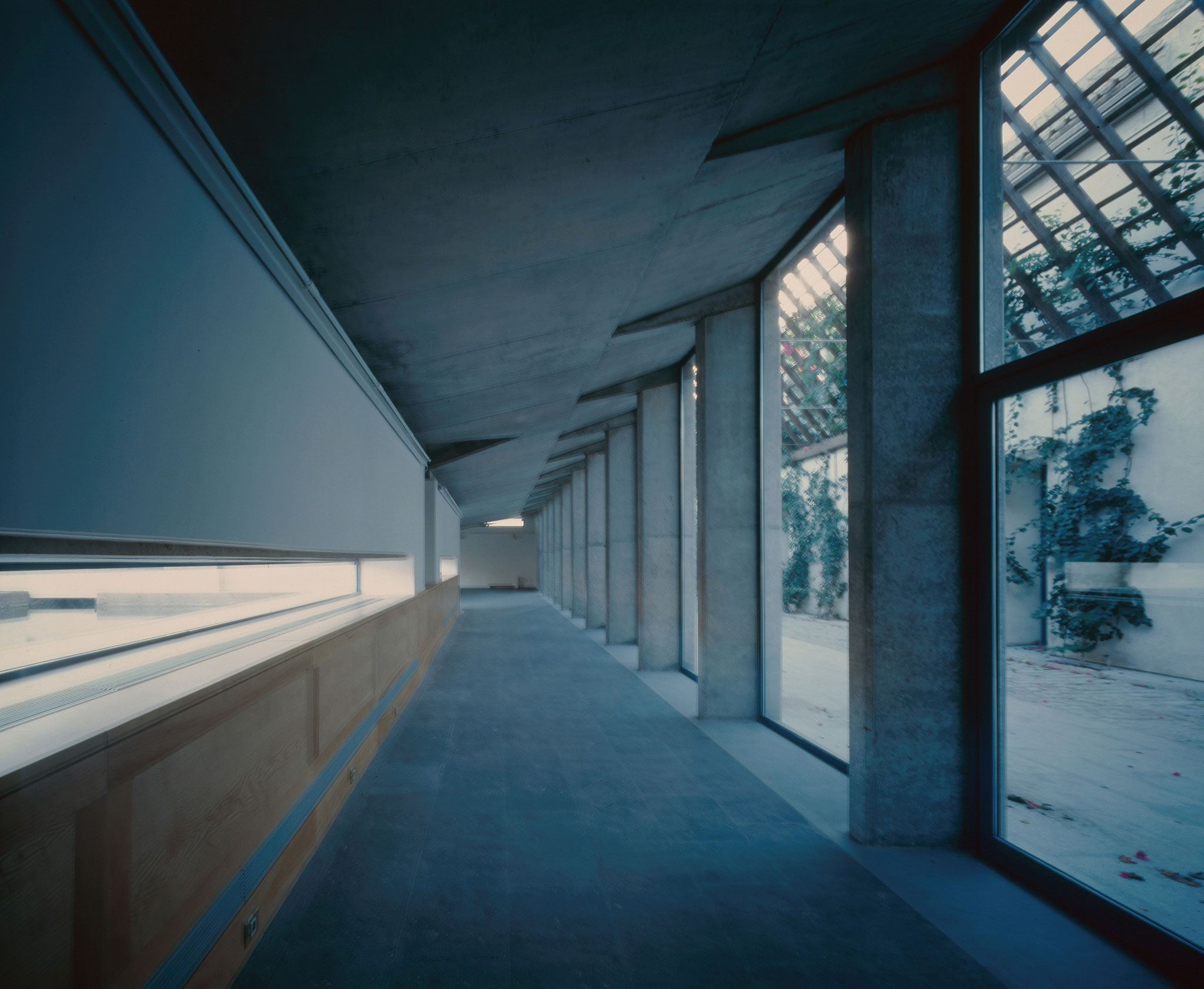
Instituto Andaluz del Patrimonio Histórico by Guillermo Vázquez Consuegra. Photograph by Hisao Suzuki.
The warehouses along the western edge of the site and the large granaries were found to be in fairly good shape despite having suffered severe modifications. The remains of the loggia and almost unrecognizable layman's cells could also be discerned amid a dense network of decanting pools and sheds.
The intervention was to be divided into several phases, the first of which dealt with evaluating which structures were to remain, followed by demolition, temporary consolidation, and other measures intended to clarify the area's confused organizational structure.
Following some initial indecision concerning the program which affected the early stages of the intervention, it was decided that the complex would house the Andalusian Heritage Institute. A complex consisting of five zones: workshops, laboratories, research facilities, administrative, reception and exhibition areas.
As a point of departure, we considered the precinct a collection of pieces of distinct organization and character, a complex structure defined by its accumulative, fragmented condition which was the result of both the indiscriminate growth of the manufacturing facilities and the massive demolition which took place before the intervention.
The intervention attempts to affirm this episodic, discontinuous condition by building along the edges, adding new structures, controlling the relationships, scale and proportions, completing fragments, opening up new spaces, and maintaining the extraordinary urban quality--with its cloisters, alleyways and courtyards-- of the host building.
The first stages of construction (which also occurred in phases) began without the existence of a program brief. The older buildings, or rather their remains suggested the path to take, proposing an architecture which would be rooted in the experience of that which already exists.
