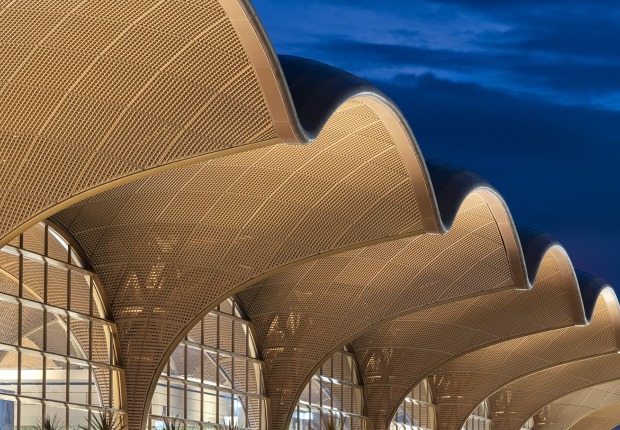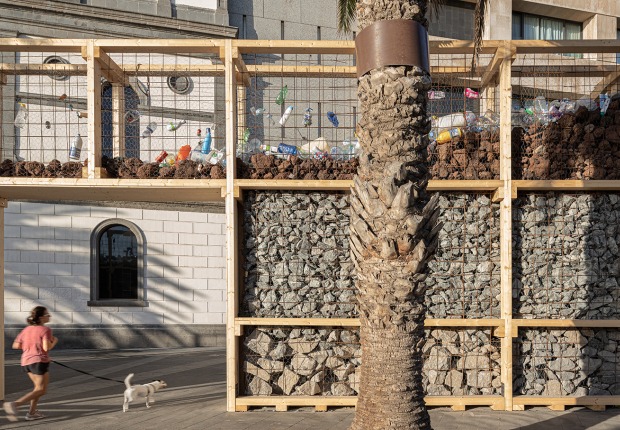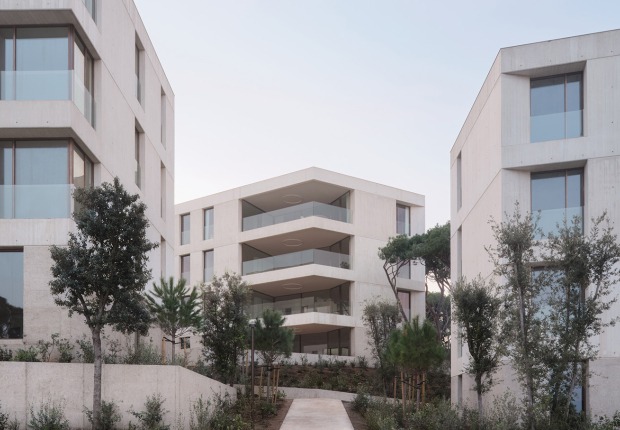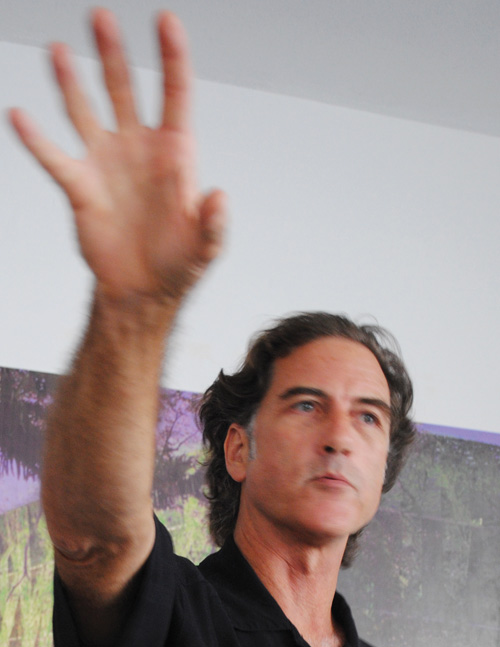The proposal of Patrick Dillon meanders around the hill orography, always in the same level, in order to achieve the best views towards the mountain range. Continuing with his work of a series of houses in the vast Panamanian jungle like "Casa en SaLo".
This morphology generates a ground plant in "S" shape, that is crossed by the main entrance dividing the common space from the private space. Also outstanding is the wide roof of a single water that seems to float on a glass envelope that alternates with wooden framework open to daylight.
Project description by Patrick Dillon
“I am interested in the idea of an ‘essential architecture’ in the tropics,”
says Panama City–based architect Patrick Dillon, who was born to American parents and raised in the Canal Zone.
“And I’ve always looked at blurring the distinction between inside and out—here, with the climate, we can make it with just a roof, as long as we can deal with mosquitos.”
His approach comes to life with this elegantly spare house in a remote section of central Panama, where little separates occupants from the symphony of the surrounding forest.
The house in El Copé is owned by Andrew Bovarnick, a Brit who is the United Nations Development Program’s lead natural resource economist, and his Panamanian wife, Priscilla Castro, a lawyer, who became friends with Dillon, spending time at his weekend house "Casa en SaLo" nearby in San Lorenzo.
Snaking along the hillside, the form separates uses into two parts: to the east are common spaces—enclosed with screening—their narrow width promoting cross ventilation; behind, decks shoot out over the valley. To the west are bedrooms and baths, which have glazed openings and air-conditioning. The entry portico, which separates the wings, leads to a reflecting pool and then to a path down to the river.
The structure of the house consists of concrete foundations, seismic beams, floor slabs and a steel superstructure surmounted with a standing seam metal roof sloping to the entrance courtyard and the hillside to the west.
The facades at this side of the house consist primarily of fixed wood louvers, while the east, north and south facades are large glass or screen walls, doors and windows open to constantly changing mountain views, daylight and breezes that traverse the house.
In its simplicity, the house preserves many of the elements that first excited the clients and architect when they camped here.
“It’s about the sensorial experience,” says Dillon, “where you let yourself go and get into that natural rhythm as the light changes and the breezes come in—it makes you aware of being alive. That is the test of good design—you forget about the architecture and enjoy the moment.”

































































