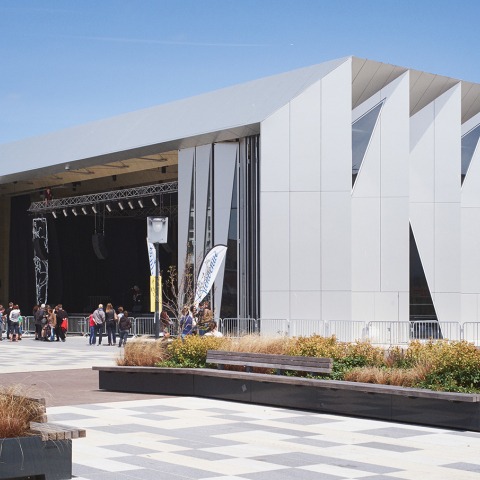Description of the project by TANK Architectes
A pliable covered hall on the Place d’Armes of Calais; held by a light long-range structure stating a horizontal line while the tower of the Place stands high in the background; the architecture offers wide openings and a great adaptability to different employ. The large accordion door opens like a curtain to a stage to re- veal partially or completely the life inside. The hall establishes its role as a vibrant urban architecture. When it is completely closed, wide glass breaches integrated in the folding door offer a constant view inward and out, and let the natural light flood in.
The Multi-purpose hall in Calais (France) designed by TANK Architectes is an adaptable space built to welcome different community, social and entertaining events of the town, like festivals, weekly markets, fairs, concerts, spectacles, etc.
The new multi-purpose hall by TANK Architectes, French architectural studio from Lille, was inaugurated in the historic center of Calais in the mid-June of 2015. Made of steel, timber and aluminium it has a modular structure, which allows to modify the existing space according to its variable function.
More information
Published on:
January 30, 2017
Cite:
"The Multi-Purpose Hall in Calais by TANK Architectes" METALOCUS.
Accessed
<https://www.metalocus.es/en/news/multi-purpose-hall-calais-tank-architectes>
ISSN 1139-6415
Loading content ...
Loading content ...
Loading content ...
Loading content ...
Loading content ...
Loading content ...
Loading content ...
Loading content ...
Loading content ...
Loading content ...
Loading content ...
Loading content ...
Loading content ...
Loading content ...
Loading content ...
Loading content ...
Loading content ...
Loading content ...
Loading content ...
Loading content ...
Loading content ...
Loading content ...
Loading content ...
Loading content ...
Loading content ...
Loading content ...
Loading content ...
Loading content ...
Loading content ...
Loading content ...
Loading content ...
Loading content ...
Loading content ...
Loading content ...
Loading content ...
Loading content ...
Loading content ...
Loading content ...
Loading content ...
Loading content ...
Loading content ...
Loading content ...
Loading content ...
Loading content ...
Loading content ...
Loading content ...
Loading content ...
Loading content ...
Loading content ...
Loading content ...
Loading content ...
Loading content ...
Loading content ...
Loading content ...

























































