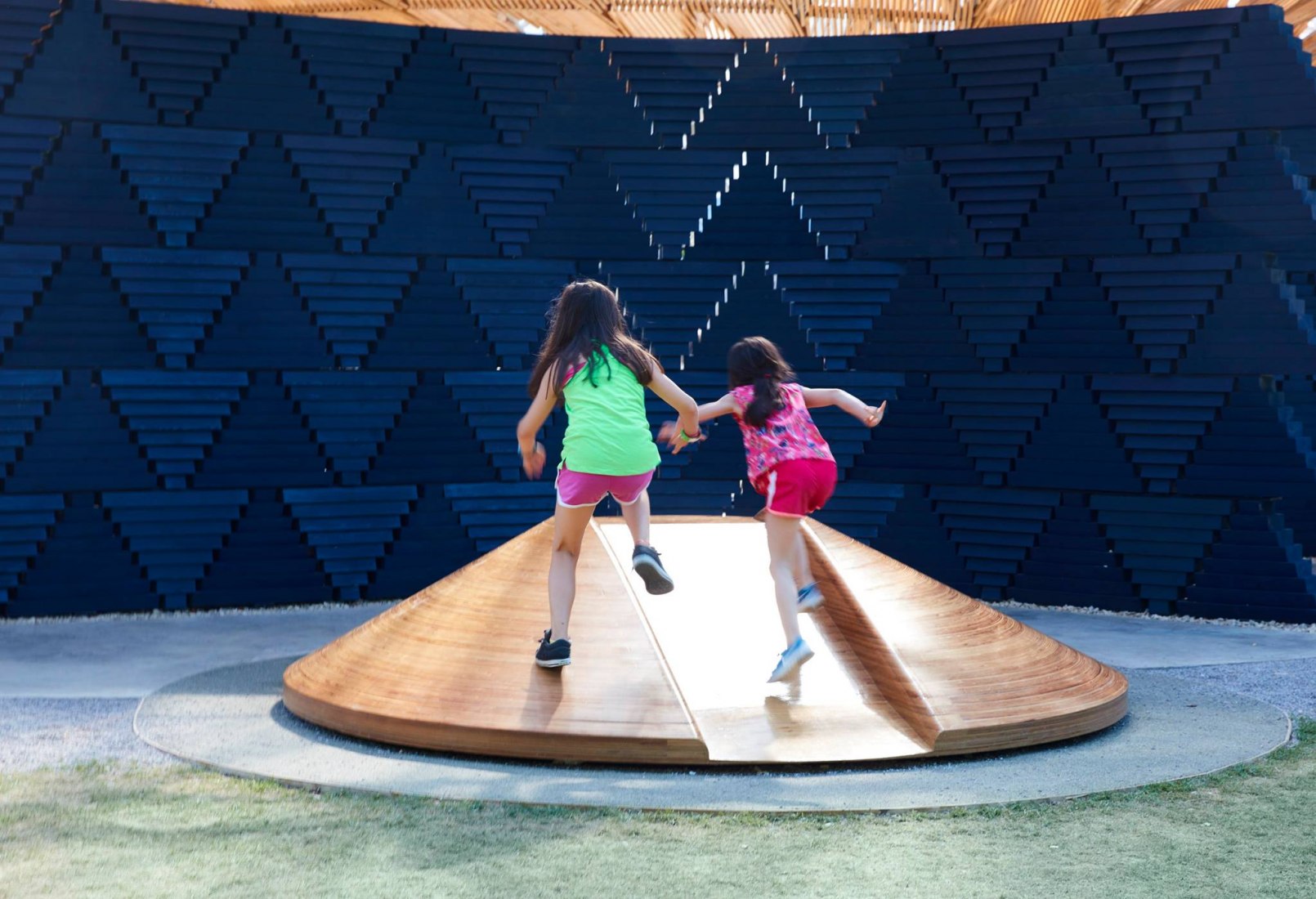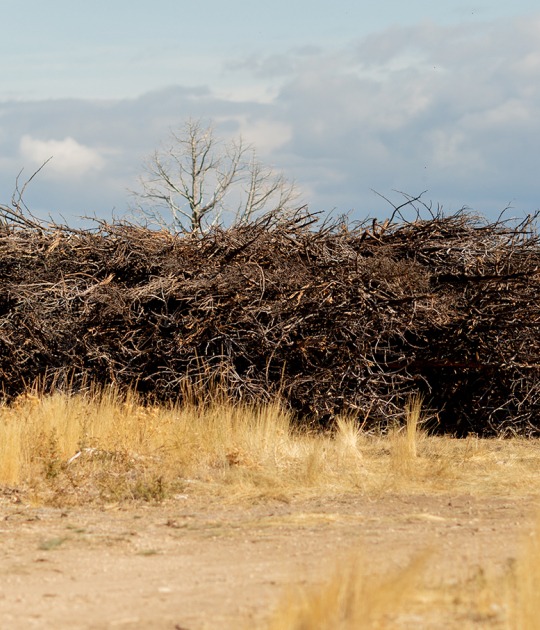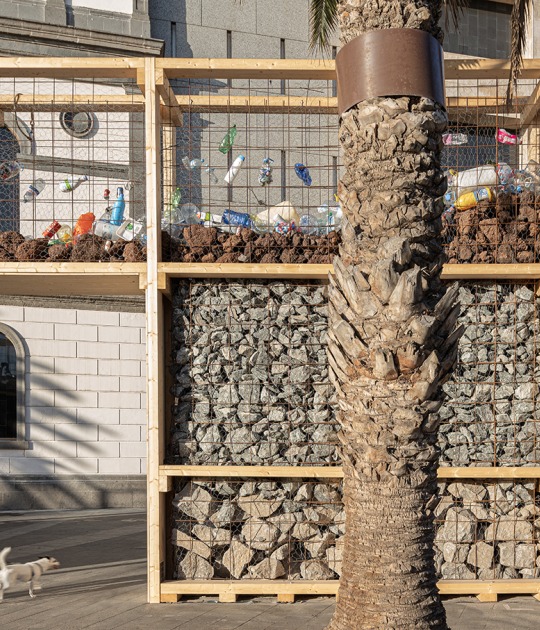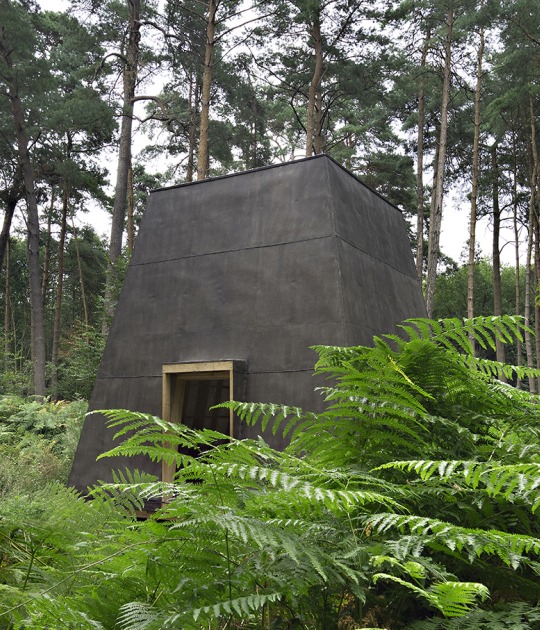The Pavilion has four separate entry points with an open-air courtyard in the centre, where visitors can sit and relax during sunny days. In the case of rain, an oculus funnels water that collects on the roof into a spectacular waterfall effect, before it is evacuated through a drainage system in the floor for later use in irrigating the nearby parkland. Both the roof and walls are made from wood. By day, they act as shading, creating pools of dappled shadows. By night, the walls become a source of illumination as small perforations twinkle with the movement and activity from inside.
Kéré, who leads the Berlin -based practice Kéré Architecture, is the 17th architect to accept the Serpentine’s invitation to design a temporary Pavilion in its grounds. This annual commission invites an international architect to build his or her first structure in England (at the time of invitation). Since its launch in 2000, it has become one of the most anticipated events in the global cultural calendar and a leading visitor attraction during London’s summer season of culture. Serpentine Artistic Director Hans Ulrich Obrist and CEO Yana Peel selected the architect, with advisors David Adjaye and Richard Rogers.
“As an architect, it is an honour to work in such a grand park, especially knowing the long history of how the gardens evolved and changed into what we see today. Every path and tree, and even The Serpentine lake, were all carefully designed. I am fascinated by how this artificial landscape offered a new way for people in the city to experience nature. In Burkina Faso, I am accustomed to being confronted with climate and natural landscape as a harsh reality. For this reason, I was interested in how my contribution to this Royal Park could not only enhance the visitor’s experience of nature, but also provoke a new way for people to connect with each other.”
Description of project by Francis Kéré
Architect's Statement
The proposed design for the 2017 Serpentine Pavilion is conceived as a micro cosmos – a community structure within Kensington Gardens that fuses cultural references of my home country Burkina Faso with experimental construction techniques. My experience of growing up in a remote desert village has instilled a strong awareness of the social, sustainable, and cultural implications of design. I believe that architecture has the power to, surprise, unite, and inspire all while mediating important aspects such as community, ecology and economy.
In Burkina Faso, the tree is a place where people gather together, where everyday activities play out under the shade of its branches. My design for the Serpentine Pavilion has a great over-hanging roof canopy made of steel and a transparent skin covering the structure, which allows sunlight to enter the space while also protecting it from the rain. Wooden shading elements line the underside of the roof to create a dynamic shadow effect on the interior spaces. This combination of features promotes a sense of freedom and community; like the shade of the tree branches, the Pavilion becomes a place where people can gather and share their daily experiences.
Fundamental to my architecture is a sense of openness. In the Pavilion this is achieved by the wall system, which is comprised of prefabricated wooden blocks assembled into triangular modules with slight gaps, or apertures, between them. This gives a lightness and transparency to the building enclosure. The composition of the curved walls is split into four elements, creating four different access points to the Pavilion. Detached from the roof canopy, these elements allow air to circulate freely throughout.
At the centre of the Pavilion is a large opening in the canopy, creating an immediate connection to nature. In times of rain, the roof becomes a funnel channelling water into the heart of the structure. This rain collection acts symbolically, highlighting water as a fundamental resource for human survival and prosperity.
In the evening, the canopy becomes a source of illumination. Wall perforations will give glimpses of movement and activity inside the pavilion to those outside. In my home village of Gando (Burkina Faso), it is always easy to locate a celebration at night by climbing to higher ground and searching for the source of light in the surrounding darkness. This small light becomes larger as more and more people arrive to join the event. In this way the Pavilion will become a beacon of light, a symbol of storytelling and togetherness.










































