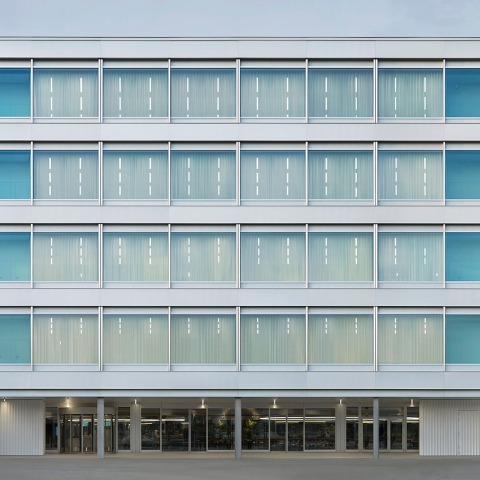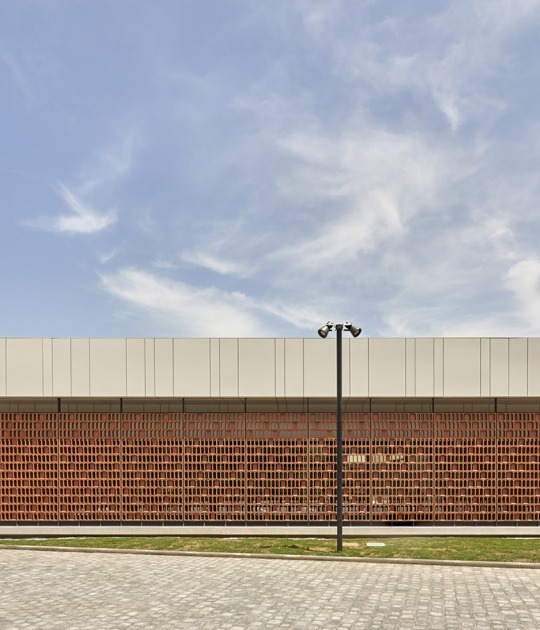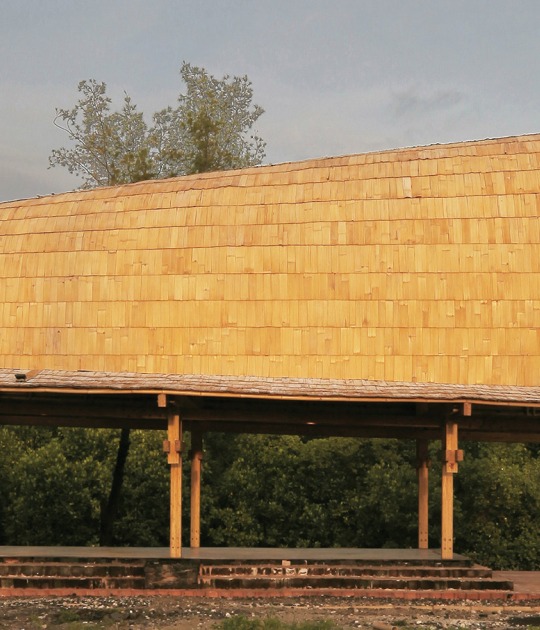The design shows a process of change formally shown through the reinterpretation of spatial, urban and architectural and cultural traditions of the firm with its surroundings.
The building houses some 1,450 employees who work for Roche Pharma AG. The architectural heritage of the campus reveals how the relationship between architecture and the industrial zone has evolved, transforming a functional industrial space dominated by manufacturing into a human-centered environment that encourages interaction and teamwork, within a framework rational and industrial.
The volume of the project is a simple cube built with precast concrete elements of local origin, 23 meter high with a footprint of 50 by 36 meter.
The façade system is defined by horizontal bands and consists of aluminum panels, mullions, transoms and running windows, allowing multiple visual connections. The functional and comfortable interior allows various meetings. Individual workspaces, adjustable desks and enclosed areas for privacy are combined with conference rooms scattered throughout the open floor plan.
Description of project by Christ & Gantenbein
OPENING UP THE CAMPUS
Roche’s campus in Grenzach-Wyhlen was established more than a century ago as its first manufacturing base near the Swiss border. It now houses around 1450 employees working for Roche Pharma AG (Germany). The campus’ architectural heritage reveals how collaboration has evolved: from a functional industrial space dominated by manufacture to a human-centered environment fostering interaction and teamwork within a rational and industrial framework.
The Multifunctional Workspace Building is Christ & Gantenbein’s third completed project on the campus, following an office building and a technical building constructed in 2011. At the forefront of Roche’s next chapter, the newest addition, anchored in the campus history, embraces change in a formal, spatial, and urbanistic reinterpretation of the firm’s architectural and cultural traditions.
Reinforcing the existing interstitial spaces with a series of public plazas and continuing the series of buildings with rational vocabulary, it acts as a distinctive landmark and primary point of access, generating corporate publicity that addresses a larger community.
THE MULTIFUNCTIONAL WORKSPACE BUILDING
A spatial generosity defines the appearance of the Multifunctional Workspace Building. Recalling an “industrial palazzo”, its façade’s composition conveys dignity and representation. The borders are accentuated by vertical, crisscrossing beams, which bring forward its specific structural concept and in reference to its manufacturing background, high-quality yet sober materials create a refined and understated elegance.
The simple cube is built from prefabricated, locally sourced concrete elements and stands 23 meters high with a footprint of 50 by 36 meters. The façade system is defined by horizontal bands and consists of aluminum panels, mullions, transoms, and ribbon windows, permitting multiple visual connections.
Most remarkably, the building’s corners seem open; this results from a typological feature that shifts infrastructural and circulatory elements to its corners, freeing up the center on all floors above ground and forming an exposed, column-free interior space. The opening-up of this industrial cube reveals spatial, visual, and symbolic qualities, which further manifest themselves in an extraordinary interior.
INTERIOR
The basic idea of the project is an elementary one: to provide a generous, non-hierarchical space for Roche’s employees to meet and work. It boldly embodies this idea through an open-plan design that invites unrestrained movement through its radically column-free floors, providing natural light and vistas throughout.
Recalling an industrial language, the prefabricated, pre-stressed coffered-ceiling elements give the building its signature flexibility by spanning almost the entire footprint of the building.
A publicly accessible entry hall on the ground level opens onto a double-story forum on the first and second floors with smaller-scale pockets, followed by two levels of flexible spaces that create the foundation for a “work to meeting” environment and new modes of collaboration.
All floors are connected via the building’s staircases, housed at its corners. Time and again, the four staircases appear from unexpected angles, revealing views of the surrounding hills, Roche’s industrial heritage, the neighboring town of Grenzach-Wyhlen, and the city of Basel in the distance.
The functional and comfortable interior allows for diverse gatherings, from the customizable 550 seat auditorium which can be partitioned into three individual halls, down to areas for hyper-concentrated, individual work, providing a canvas for direct, authentic, and non-digital exchange in an inclusive and non-hierarchical setting. Individual workspaces, adjustable desks, and enclosed zones for privacy are mingled with conference rooms dispersed throughout the open floorplan.
All furniture is based on a concept proposed by INCHfurniture in collaboration with Christ & Gantenbein; making it as flexible, modular, and updatable as possible and to position only a select range of permanent fixtures. INCHfurniture led this collaborative process to an extraordinary result: a lively, rich, and eclectic interior design that clearly and consciously contrasts the rigid and austere architectural design by filling it with an animated world of highly adaptable, custom furniture defined by joie de vivre.
WORKSPACE FOR THE FUTURE
How can architecture offer an alternative to digital modes of working? Which type of space can offer practical and creative options that enhance these environments? The Multifunctional Workspace Building offers answers by providing an alternative to the traditional office and home office: it brings people together in a workspace that is more than a conventional office that epitomizes the architectural translation of the cultural shift of the “New Ways of Working.”
Vital for a new building is its ability to accept and absorb changes over time and to accommodate novel conditions. The spatial and conceptual transparency of the building is highly sustainable: New situations and requirements, and yet to be discovered modes of collaboration can easily be integrated in this design which welcomes both the individual and the communal.
The dialogue with Roche and its team, spearheaded by Prof. Dr. Hagen Pfundner, General Manager, Roche Pharma AG, Germany, and the Facility Management, led Christ & Gantenbein to develop an architectural and spatial program geared for the future, and further emphasized through INCHfurniture’s design and choice of furniture.
With flexibility at its core, it enhances the non-digital exchange between individuals, groups, and the firm as a whole, and embodies a deep sustainability transferable to a variety of applications. It simultaneously allows for both individualized workspaces and informal interactions in a professional environment. It is, quite simply, a reason to come to work.
Emanuel Christ: “Our Multifunctional Workspace Building anticipated what is essential for both today and tomorrow. This was only possible through the incredibly ambitious goal pursued by all involved parties: to create something unconventional, to develop and propose something different, and to invent our own version and interpretation of contemporary collaboration.
We want to provide a space for what cannot be done remotely. We want to equip a workspace with personality, diversity, freedom, and flexibility in order to provide a positive experience for Roche’s employees and invite the local community to participate. Christ & Gantenbein’s architecture created the frame that allows all these special moments to unfold. This is what we have achieved here and this makes me very proud.”















































