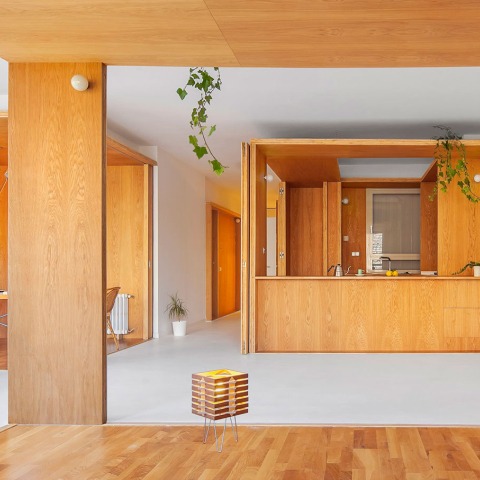In this way, by knocking down all the partition walls, they create an interrelated, spacious and generous space, as you would have in a loft. But to combat an excessive feeling of indeterminacy and lack of intimacy, oak cubes are introduced into this space, which houses the different main rooms, thus managing to develop the different activities in conditions of seclusion. As in a mountain cabin.
Description of project by Nill Brullet Arquitectura
In a public housing project built by Oriol Bohigas in the 60s, it is requested to renovate the day area of the house (kitchen, living room and dining room) in order to obtain a more unified space.
The project arises from the combination of two opposing types: the New York loft and the mountain log cabin. In order to achieve a more interrelated space, all the partitions are de-molished, obtaining a wide and generous space, an undifferentiated space as one would have in a loft, an extensive space. But, in order to combat an excessive sensation of indetermination and lack of intimacy, to achieve a higher degree of domesticity, three oak wood cubes with the atmosphere of a mountain hut, are introduced in the space, containing the kitchen, a study area and a living area, configurating three different intense spaces where human activities can take place in conditions of seclusion, a condition that can be adjusted thanks to the hinged and sliding doors that further isolate these hut-spaces.
The indeterminate space of the loft is the negative of the determined space of the "cabins", in such a way that a complex yet intimate and expansive, welcoming and spacious, domestic and indifferent space is obtained. Materiality is thought to reinforce this opposition: oak wood contrasts with an exterior in which both floors and walls are painted white. The aluminium windows have been restored and new adjustable blinds have been included to nuance the relationship with an exterior space characterised by the green treetops of the prome-nade.
































