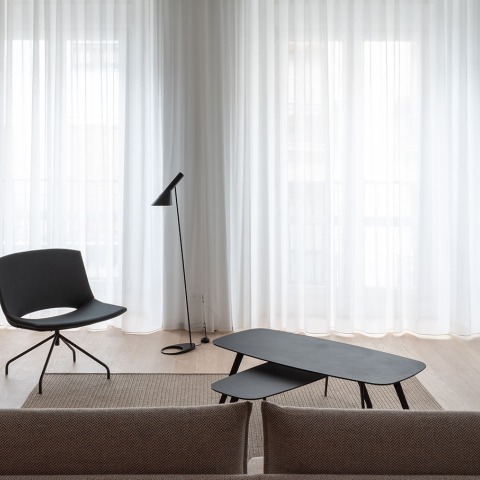As it is a building with five of its limits closed by neighbouring constructions, one of the main objectives of the architects is to introduce natural light to its interior through different strategies, trying to free most of the floor, by including a single core of central services, around which the other spaces are served.
Description of project by Ignacio Olite Arquitectos and Los Arcos Gaztelu Arquitectos
The refurbished home stands in Pamplona’s historic centre. A privileged space with no les than four balcony windows looking out into a main city street, built more than 100 years ago, when council tax used to be paid according to the number of windows exposed to public space.
Of an almost palatial height, it's generous dimensions are the result of the juxtaposition of two typical spaces of the gothic plot: one, very deep, with an inner courtyard at the back that is, mostly, a ventilation opening, the other, shorter, with a single orientation.
A thick load-bearing wall separates longitudinally both spaces and provokes the passing from the day to the night area. The wall is structural support and border between day and night life. A permanently inhabited border, dug through the years by hollows, doors and passes, one of which, narrow and marked with a semicircular arch, is the transition between private living and intimacy. Crossing it becomes a conscious everyday action.
The depth of the spaces and the real absence of a double orientation makes very valuable the light coming from the outside windows and channels it according to the form, use and dimension of the space illuminated.
Following a certain “posture” analogy, a “standing” container box and a “lying” one are respectively installed. The position of each one attempts, on the one hand, to introduce light at the back of a plainly dark dwelling. The first box, on the day area, forms, together with the bordering wall, a metallic “geode” working as a kitchen, catching the scarce element. The second, in its lying position, allows for the passing of light through the space liberated between it and the ceiling.
Both containers, made of walnut timber, read the preexisting space and articulate it. The first one, the “standing” box, acts as the violin’s heart: it gives a scale of the exceptional height of the dwelling touching floor and ceiling. It's inhabited on its perimeter since it reorders light, spaces and uses on itself.
At the other side of the wall, the box leans so as to be inhabited inside and through. The light of the windows crosses the bedrooms and the box, and jumps over the latter to illuminate previously nonexistent places.









































