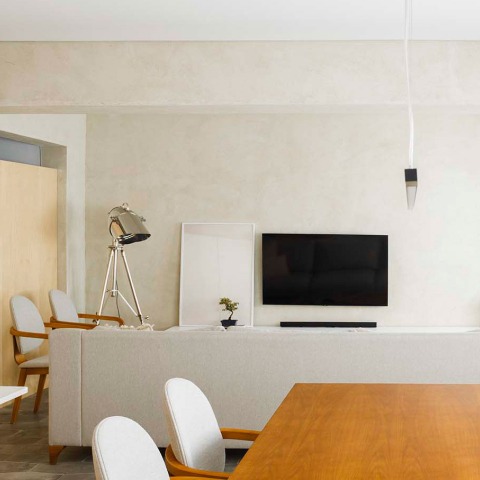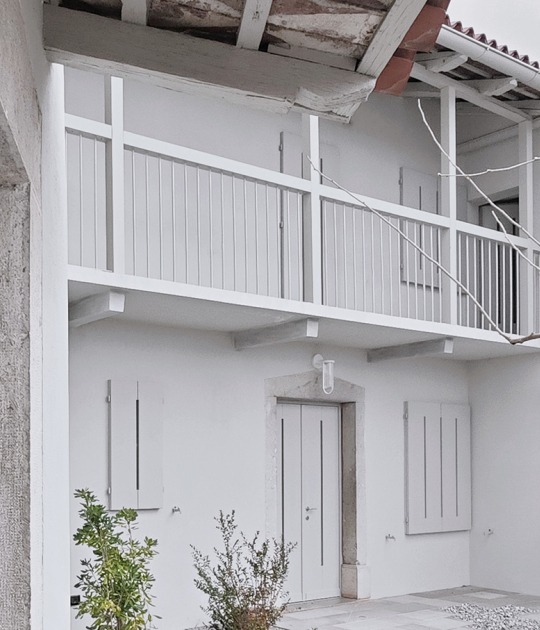The common areas are spacious and are defined, in part, thanks to the furniture and in the private areas, different rooms with different sizes are established. The entire house is executed with simple but well-defined materials, such as ceramic flooring, light-colored wooden furniture or white walls.
Description of project by Paulo Moreira Architectures
The apartment was renovated during the COVID-19 pandemic. This meant that the construction process had to be adapted for safety reasons, especially as the site had no outside space. In the hall, an area of transition from outdoors to indoors, a small sink and a shoe rack were installed to encourage new domestic habits.
The original spatial layout was ‘back to front’, with the bedrooms facing the street to the south and the living room and kitchen at the rear of the building facing north. The layout was reversed to make it more functional: the living room and kitchen were moved to the front of the building, and the bedrooms to the rear.
The common areas are open and fluid, with the furniture helping to define their function. The concrete pillars and beams were left visible and became part of the spatiality of the apartment. A hybrid, semi-open room may be used as a study. Next to it, there is a toilet and laundry room. A new hierarchy was created in the bedroom area, with one small bedroom (with a disproportionately sized pillar), a medium-sized room (which could be en-suite, as the toilet has two doors), and a master suite. The suite, which occupies the area where the living room was previously located, is divided into three areas: bed, closet and bathroom. A concrete beam runs the full length of the room, bringing natural light to the suite.
The materials used in the apartment are simple and clearly defined: expressive ceramic flooring, a radiant heating conductor; white, textured walls; a structure made visible by the use of cement-based mortar; and light-coloured wooden blocks at sporadic intervals providing a warm, cosy feel.



































































