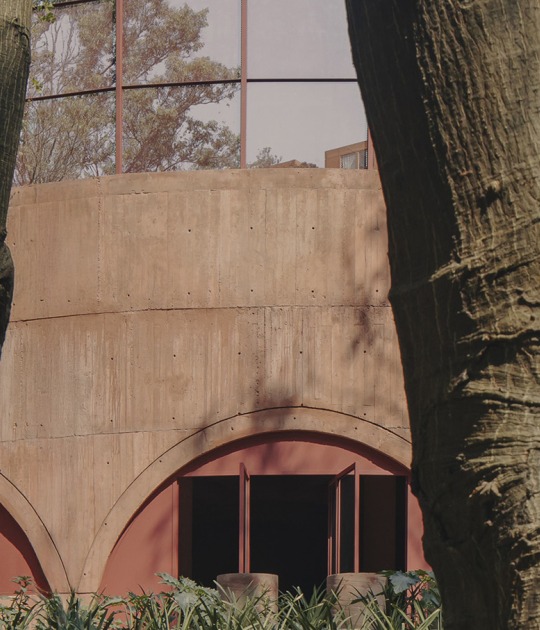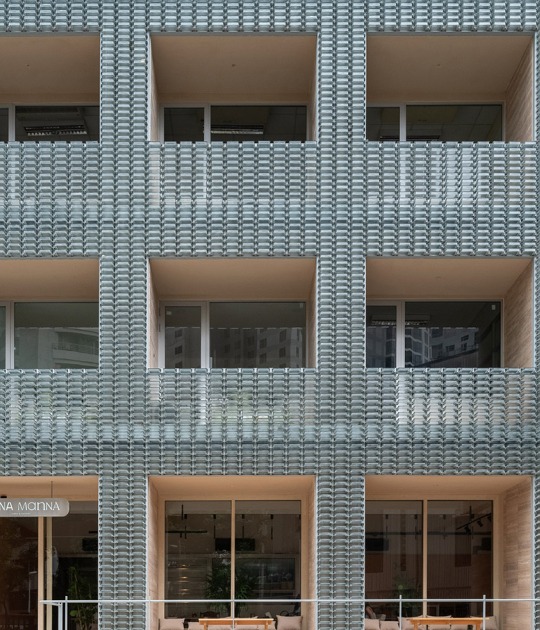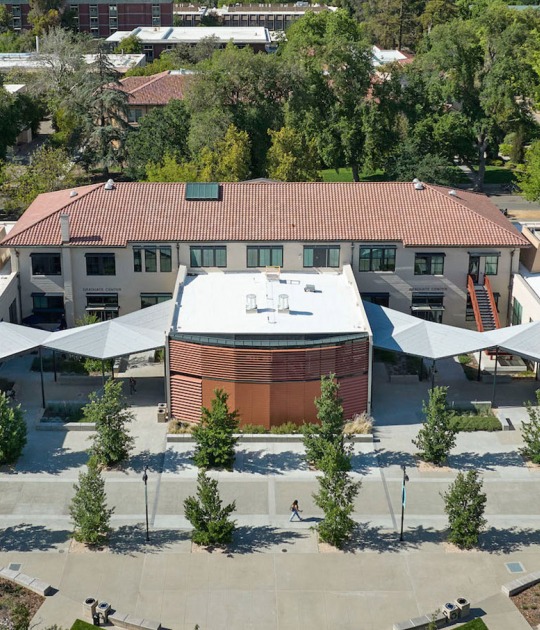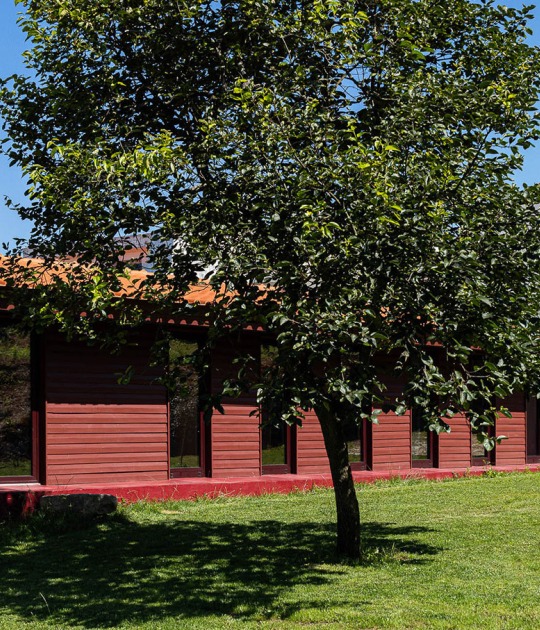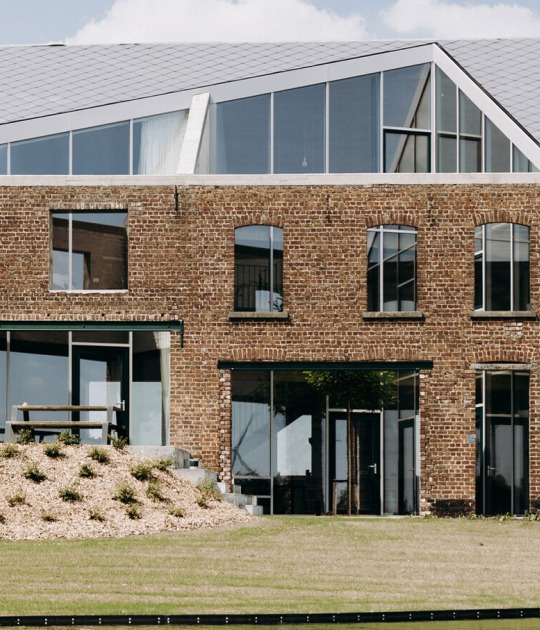The use of a palette in white and gray colors as well as wood predominates, which includes a large number of custom-made carpentry elements. This combination of neutral colors and the different use of light in some rooms create larger and more welcoming spaces at a sensory level for the user, giving the home a new, more modernist image.
Description of project by João Tiago Aguiar
Uninhabited and very degraded, the apartment, located in Lisbon's centre, required a total refurbishment, through complex spatial changes which resulted in a modern residence.
The space was so underused, with an extensive corridor leading to several independent rooms, that it was essential to eliminate the partition walls of some compartments to visually connect the social areas. The new living and dining rooms set a wide and functional space with plenty of light.
Among many of the adaptations performed is the transformation of one of the 4 bedrooms into an ensuite, whose bathroom was created from the existing storage room at the end of the corridor.
The five compartments, facing the air shaft, were eliminated making room for the creation of a large kitchen and two bathrooms. The kitchen, at the end of the apartment, was relocated by the entrance, closer to the dining room. Still in this area, a guest-toilet with the door hidden by preserved frames and skirting boards and another bathroom to support the three bedrooms with a storage antechamber were designed.
Recovering and preserving age-old elements, like ceilings and crown moldings, was no less important in this project. Using noble elements and blending them with modernity provides a contemporary experience with traces of the past.
In addition, all the carpentry work was custom designed. The sideboard, the tv shelf in the dining room, the bedrooms and the ensuite closets as well as the kitchen furniture helped to differentiate the apartment, creating personalised environments.
The increase of luminosity was achieved by placing a slat by the entrance, although with not a total transparency, as this element ensures the privacy of social areas.
This project of a complete refurbishment was aimed at reconverting spaces in spatially convergent and contemporary environments.


































