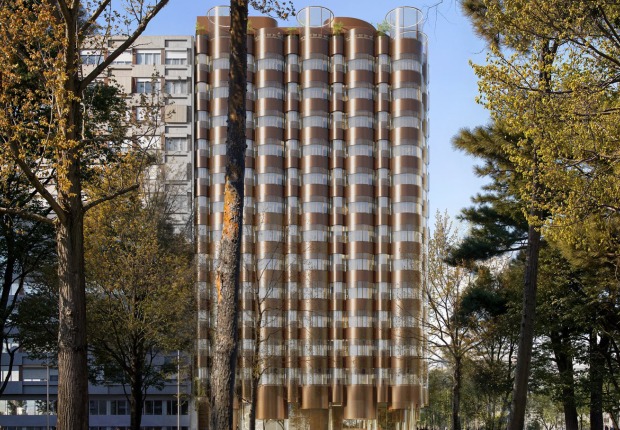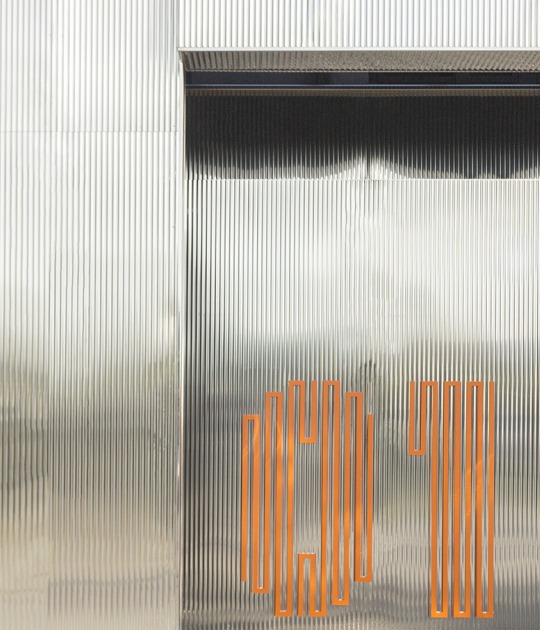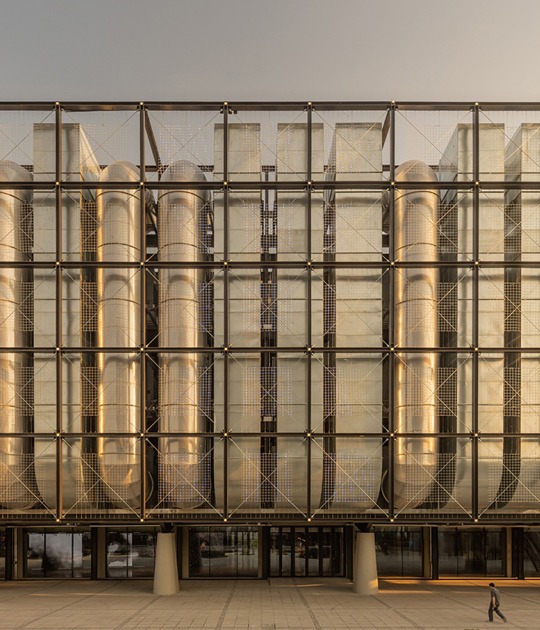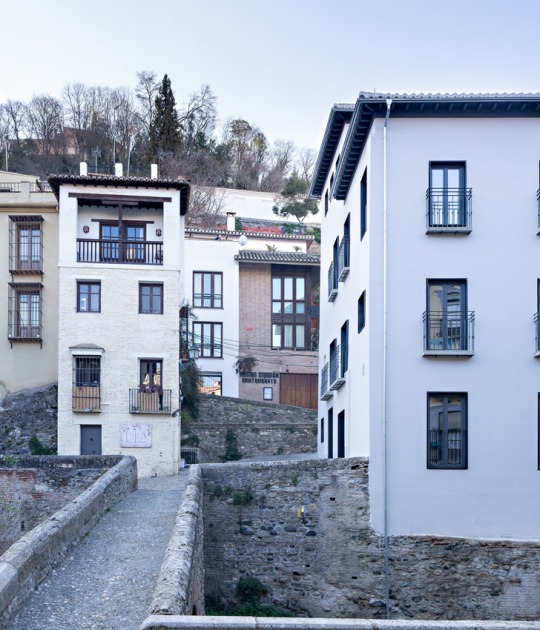The distribution of the main house on the ground floor is dedicated to common areas, such as the living room or office, while the private areas, such as bedrooms and bathrooms, occupy the second floor. This building has a cross-shaped staircase in the center. The living room and kitchen are located on the ground floor, creating an open space, due to its large windows that separate and connect two parts of the garden, one with a lawn on the north side and the other with vineyards on the south.
The guest house has 2 floors connected by stairs. There are a living room, dining room, and kitchen on the ground floor. The second floor has a bedroom and a bathroom. We found some small interventions next to the guest house with the intention of housing changing tables for the pool, bathrooms, and storage for garden maintenance tools.
Description of project by Ren Ito
Located in Vilar do Paraíso, on the outskirts of Porto, Casa da Calçada has its origins in the 18th century. The property extends over an area of 5000 m2, in which several annex buildings are scattered. In this project, the land was divided by the different buildings and each one of these areas was conceived as a unique place. A residence and a guest house have been renovated.
The access path to the entrance under a trellis appears after passing through the reconstructed entrance door. This route takes the visitor to an area that we choose to expand and in which an entrance hall and a room are inserted. From the entrance hall we can see the guest house and the staircase. The ground floor of the main house is assigned to common areas, such as the living room or office, while the private areas, such as bedrooms and bathrooms, occupy the second floor. The main house has a cross-shaped plan with the staircase in the center. The entertainment space is located on the north side, the entrance hall on the east side, the office on the south side, the living room and the kitchen are on the west side of the stairwell hall on the ground floor. On the second floor is the master bedroom, whose bathroom and closet are located on the north side. The rooms are located on the east and south sides.
We can see the lawn garden on the north side and the vineyard on the south separated by the living room with large windows. The living room has wooden lattices, fireplace and kitchen. There is a laundry, cellar, wine shop, rooms and gym in the annex building.
The guest house has 2 floors connected by stairs. There is a living room, dining room and kitchen on the ground floor. The second floor has a bedroom and a bathroom. The annex building to the guest house has a dressing room for the pool, a bathroom and a storage room for garden maintenance tools. The guest house has an outdoor kitchen and a swimming pool.






















































































