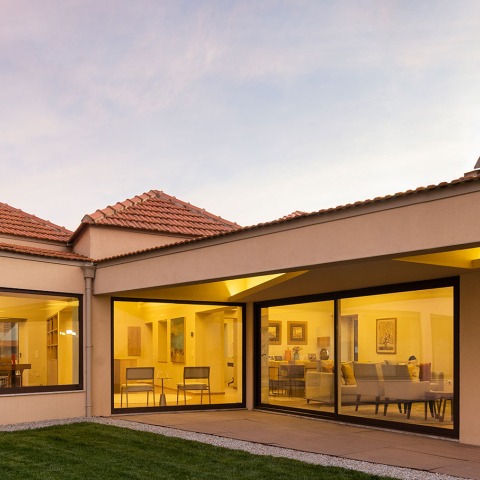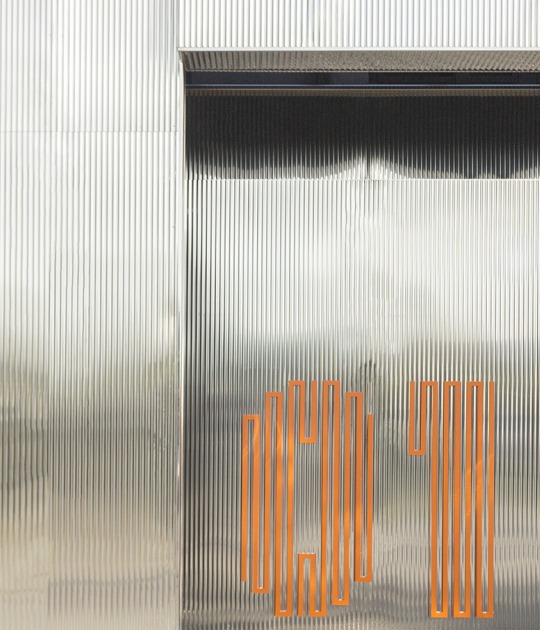It is a composition of 3 heights, and the rooms are distinguished by the two volumes but are connected by a long corridor. The set of light they create has a goal of creating a feeling of well-being.
Description of project by Ren Ito
The project had the goal to unify two pre-existing ruined buildings to create a detached single-family house.
Unifying and restoring these two houses, a "L" shaped volume was created, which defined an embraced exterior space with a swimming pool.
The common and private spaces are distinguished with definition of the volumes and interior design. Common area (kitchen, living room, gym and multipurpose room) are one-floor-open-space and private spaces (bedrooms and bathroom) are located at three stories independent tower, connected by a corridor to the other spaces.
The roof of the open space was designed with the concept of “umbrellas”, which softly delimit each space in one large space. The indirect illuminations with umbrella bone shape reinforce this idea and convey a sense of well-being.























































































