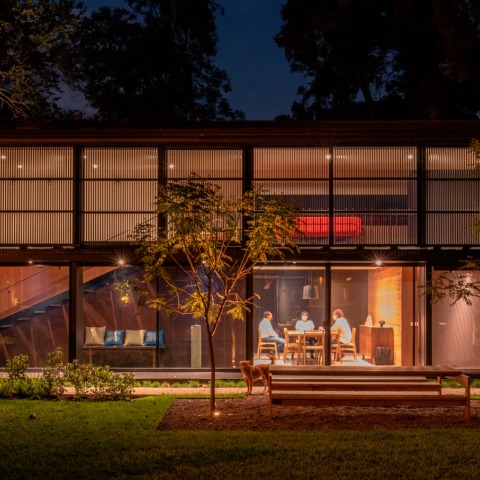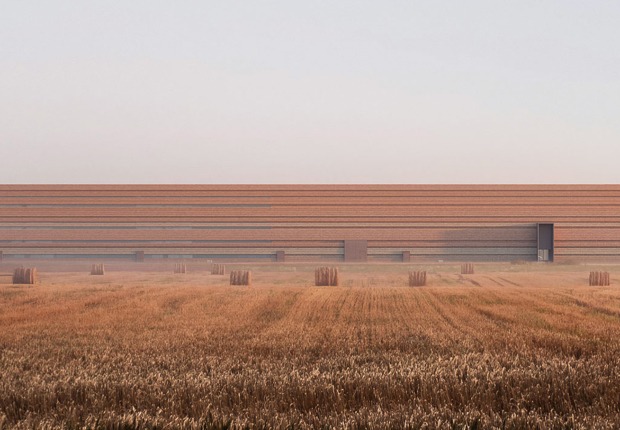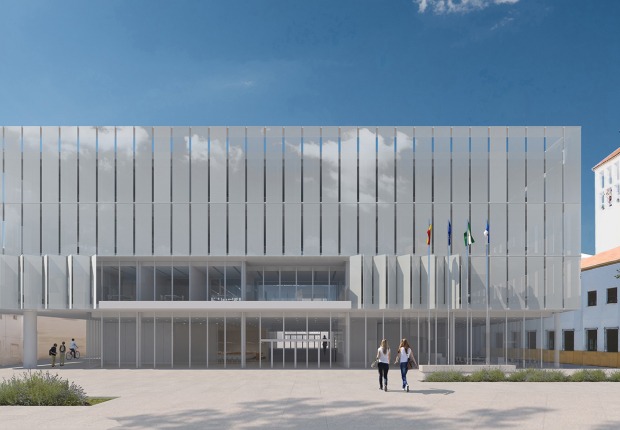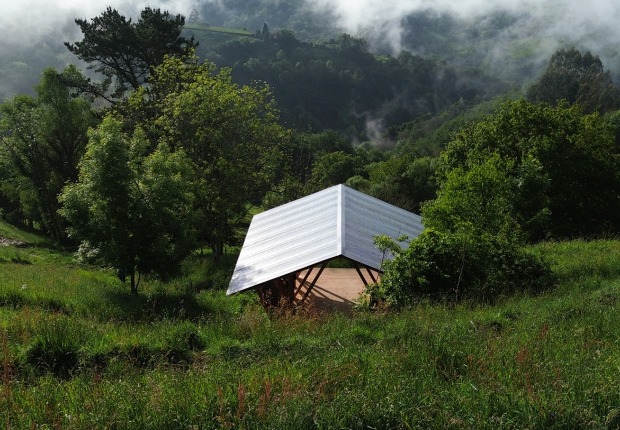Álvaro Moragrega arranged a main L-shaped scheme for the L&J House in which the elongated structure establishes the public areas to the private areas. Starting with the family areas, the family residence has a living room, a hall, a kitchen, a patio, and a workspace.
Once the end of the first route is reached, when you turn, you will find the second intimate area: bedrooms, dressing rooms, and bathrooms, which have views of the garden and the pool. On one side of the walls, we find a walkway made of rammed earth columns and, on the other, wooden walls.
Description of project by Álvaro Moragrega
Casa L&J sits next to a golf course which influenced the project greatly. An equilibrium between the views and privacy was to be achieved for the clients. The result is an L scheme with the main volume of the house serving as barrier between the private areas and golf course. This volume is done entirely in steel and glass with a pitched roof with black, flat tiles.
Said volume functions as a ‘shotgun shack’: an elongated distribution of spaces that permeates from the very public to the private. On one end, where the main entrance is, a great living room has a fireplace, living area, piano and dining area. A stair case is located on one side next to wooden box that encloses the bar and storage area. This piece of fixed furniture intentionally blocks the views towards the garden and forces the user to con- template the golf course. Next to the dining room a rammed earth volume, which contains the pantry, laundry room and guest bathroom, separates the great living room from the kitchen and family room, which operates opposite to the living area. It is enclosed by a similar fixed piece of furniture that houses part of the kitchen, a book case with the TV and a small stove. It blocks the view from the golf course and forces itself toward the garden and pool area. Next to the family room, a double hight art studio es located at the end of the volume and has it’s own work patio on one end and on the other the hallway that connects to the bedroom wing of the house.
The bedroom wing is done entirely with rammed earth, it sits 70cm bellow the exterior. It’s wall-way has a lateral rhythm of rammed earth columns on one side and wooden walls and doors on the other side which sit between the volumes that house the bathrooms and dressing rooms. The bedrooms all look on to the garden and pool.



















































