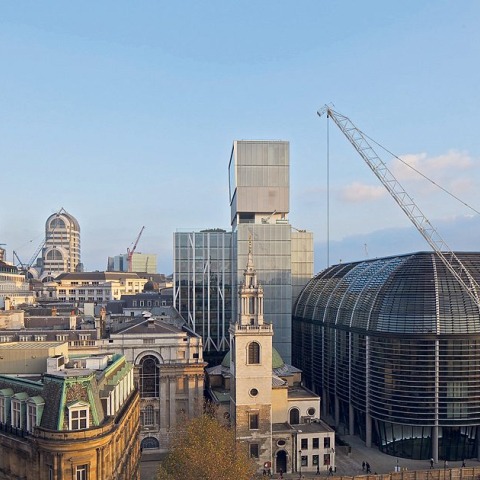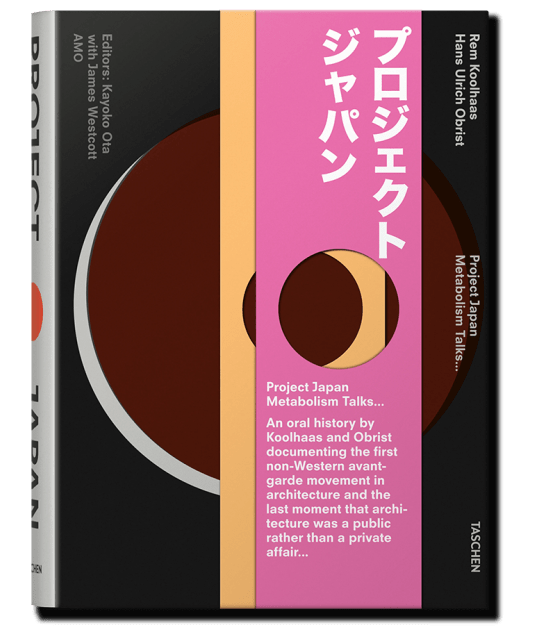A subtle presence, New court is hidden within a cluster of buildings which form the historical core of the financial centre of the City. Surrounded by buildings of significance, the new development preserves and enhances this heritage while contributing a new dimension to the area. It emphasizes new connections within the dense streetscape, and offers views over the City from the 75-metre high Sky Pavilion.
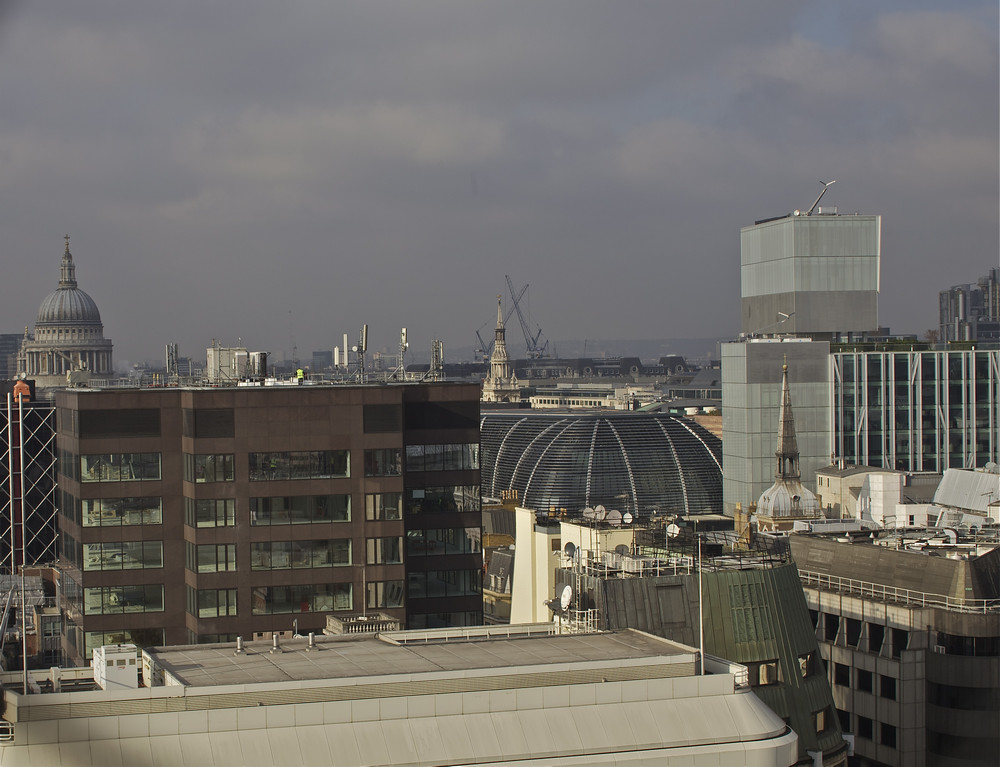 New presence in the intricate City skyline. By OMA Philippe Ruault© All rights reserved.
New presence in the intricate City skyline. By OMA Philippe Ruault© All rights reserved.
OMA's design for New Court is the fourth building inhabited by Rothschild since 1809 on the architecturally rich site of St Swithin's Lane. Led by the OMA partners Rem Koolhaas and Ellen van Loon, OMA designed a building with most of its mass lifted up from the street, reinstating the visual connection between the Lane and St Stephen Walbrook church, built by Christopher Wren in 1680, which had been hidden from view following 200 years of development.
For the first time, New Court now has a generous and intriguiing relationship with its surroundings. Instead of competing as accidental neighbours, the church and New Court now form a twinned urban ensemble, an affinity reinforced by the proportional similarity of their towers.
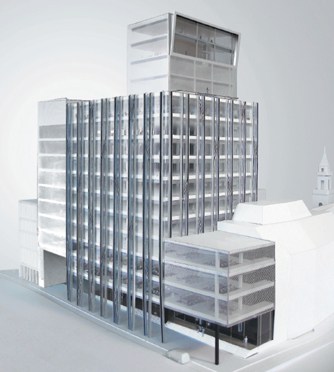
Model: cube and four adjoining volumes. By OMA OMA © All rights reserved.
Koolhaas commented: "We lifted the building so the ground becomes a manifesto about the richness of London's history."
New Court is a combination of a cube -- for open-plan office space -- and four simple adjoining volumes for support facilities (circulation, reception, cafe, gym). The facade is in structural steel and dark glass. The top of the cube is a platform for a landscaped garden for hosting open air events.
Above the roof garden, the Sky Pavilion perches on pilotis, providing two storeys of double-height space for client meetings and events, and creating new, unfamiliar mid-level views over St Stephen's, the nearby St Paul's Cathedral, and the surrounding City. From Cannon Street and King William Street, and from across the Thames, the Sky Pavilion is a subtle addition to the City's intricate skyline.
Van Loon commented: "The exterior as well as the interior of the new building has been carefully conceived to create an inspiring building for Rothschild that establishes a new dialogue with the City."
Rothschild project manager Tony Chapman said: "Rothschild has made a commitment to the City of London that has endured across six generations. The new New Court is of significant historical and architectural importance and continues this commitment."
New Court is the second building completed by OMA this year in the UK after Maggie's Centre in Glasgow opened in October.
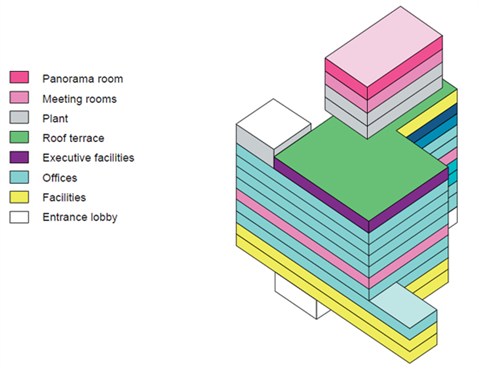
Program. By OMA OMA © All rights reserved.
FACT SHEET
Project.- Rothschild Bank Headquarters
Status.- Construction; completion expected 2011
Client.- NM Rothschild & Sons
Location.- St Swithin's Lane, City of London
Budget.- N/A
Site.- New Court, enclosed in cluster of buildings, adjacent to historic St. Stephen Walbrook church, main entrance on the narrow St. Swithin's lane
Program.- Office headquarters, 13,000m²
CREDITS
Partners in charge.- Rem Koolhaas, Ellen van Loon. Fit Out: Project Manager.- Carol Patterson. Project Architect: Elisa Simonetti
Team.- Jarek Kubik, Nina Sahebkar, Billy Choi (A&M), Andrew Dean (A&M), Saskia Simon, Katrien van Dijk, Jonah Gamblin, Anna Tjumina, Anna Pribylova, Lucia Zamponi, Nurdan Yakup
Stage D through construction: Project manager.- Carol Patterson. Team: Jarek Kubik, Elisa Simonetti, Isabel da Silva, with Dirk Peters, Rodrigo Vilas Boas, Anita Ernodi, Christoph Michael, Matt Brown, Jonah Gamblin
Planning permission & to Stage C: Project managers: Kunle Adeyemi, Adrianne Fisher. Team.- João Amaro, Clement Blanchet, Martin Gallovsky, Achim Gergen, Michel van de Kar, Keigo Kobayashi, Matthew Murphy, Daan Ooievaar, Marc Paulin, Christin Svensson, Daliana Suryawinata. Competition team:Matthew Logan Murphy, Jason Long, Anna Little, Haiko Cornelissen, Tiago Branco, Claire Destrebecq, Gustavo Guimarães, Marta Rodríguez Fernández, Nicolas Firket, Pascal Lestringant, Manuel Pelicano Moreira, Leoni Wen.
COLLABORATORS
Project manager:Stanhope. Executive architect.- Allies and Morrison Architects. Structure, services, fire engineering.- Arup. Cost consultants.- Davis Langdon. Construction manager.- Bovis Lend Lease. Planning consultants.- DP9. Property consultants.- Knight Frank Newmark. Townscape adviser.- Peter Stewart Consultancy. Rights of light.- GIA. Access.- David Bonnett Associates. Archaeology.- MOLAS. Façade: Front. Landscape.- Inside Outside.
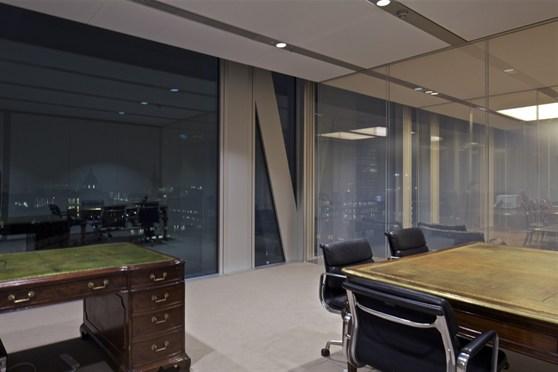
Adjacent to St Stephens Walbrook church by Christopher Wren / Rarely visible in its entirety... / View from Sky Pavilion over rooftop garden and the City. By OMA Charlie Koolhaas© All rights reserved.
