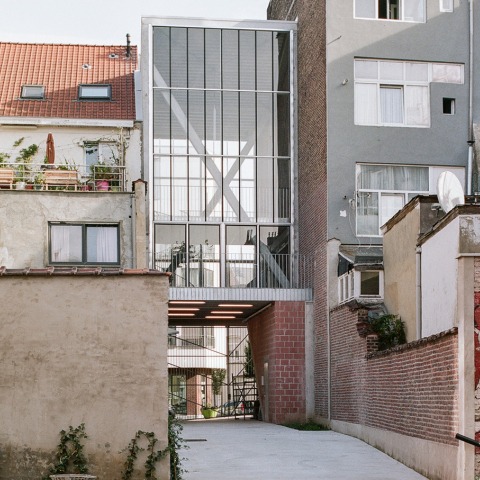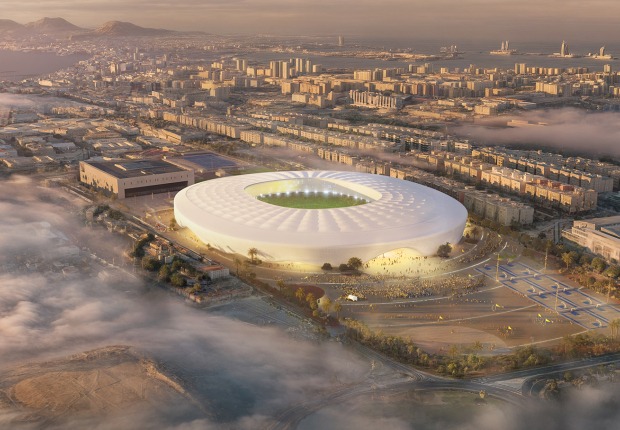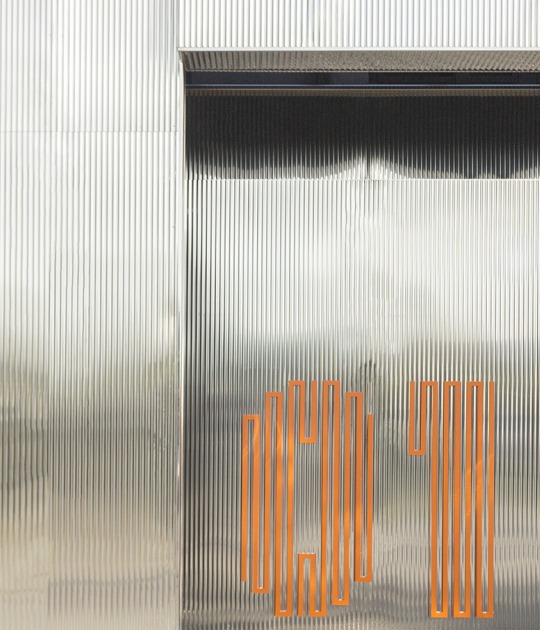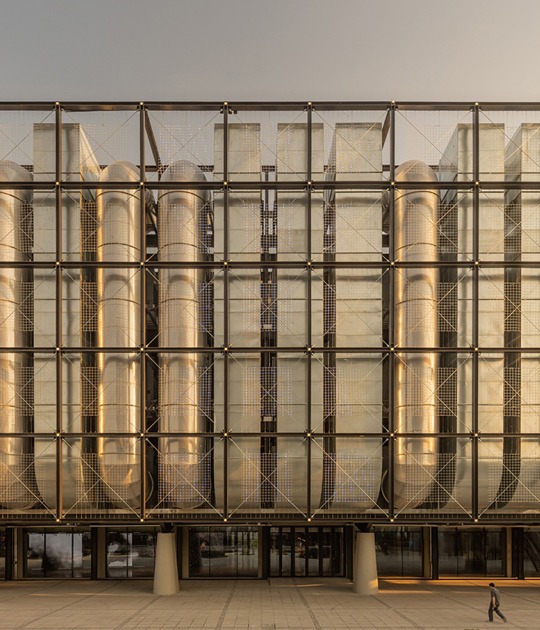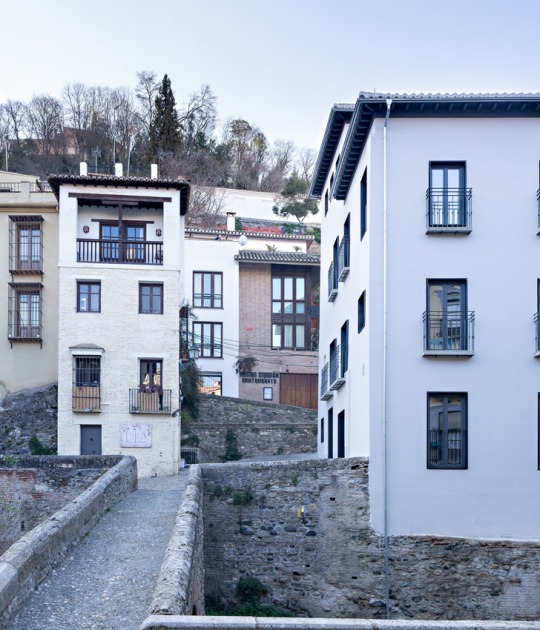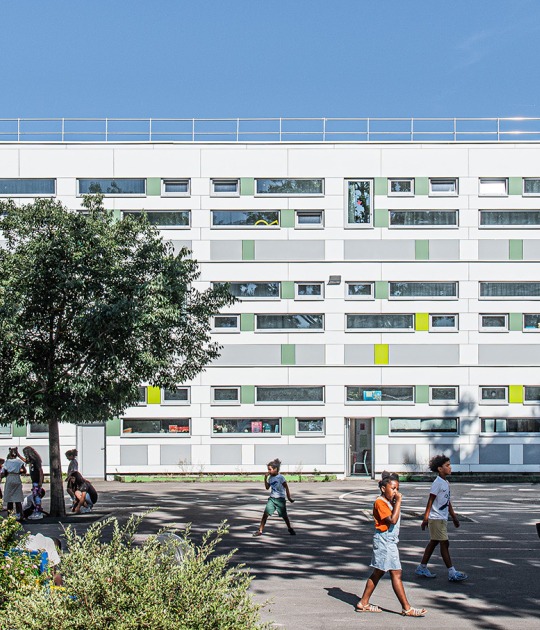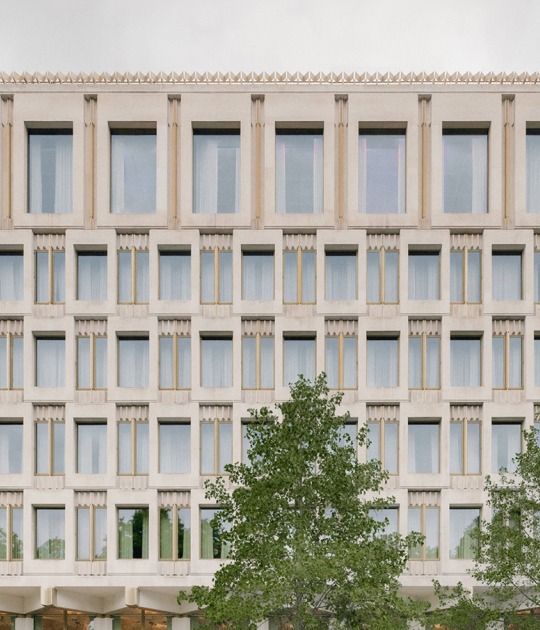The project strives to make the most of the existing buildings and minimises new structures, which are designed using passive principles. These structures are arranged around a park equipped with a playground, an open area offering a breathing space within a densely populated district and which ties together the various functions spread over several buildings.
The entrances to the site open up the block and create new pedestrian paths through the neighbourhood. By maximising the outdoor spaces the interior of the block has been transformed into a new biodiversity reserve within the city.
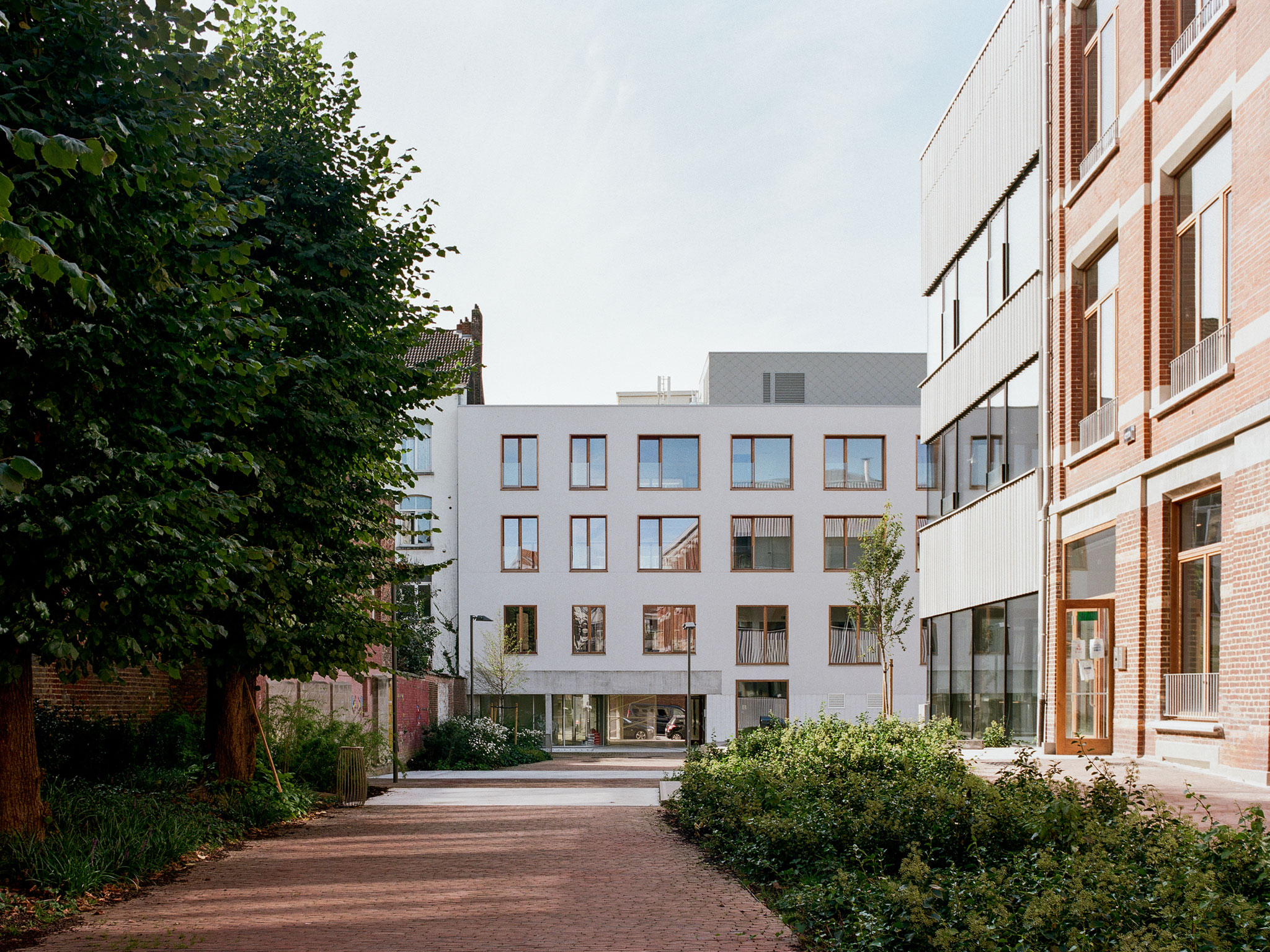
ECAM Multifunctional Complex by AgwA. Photograph by Séverin Malaud.
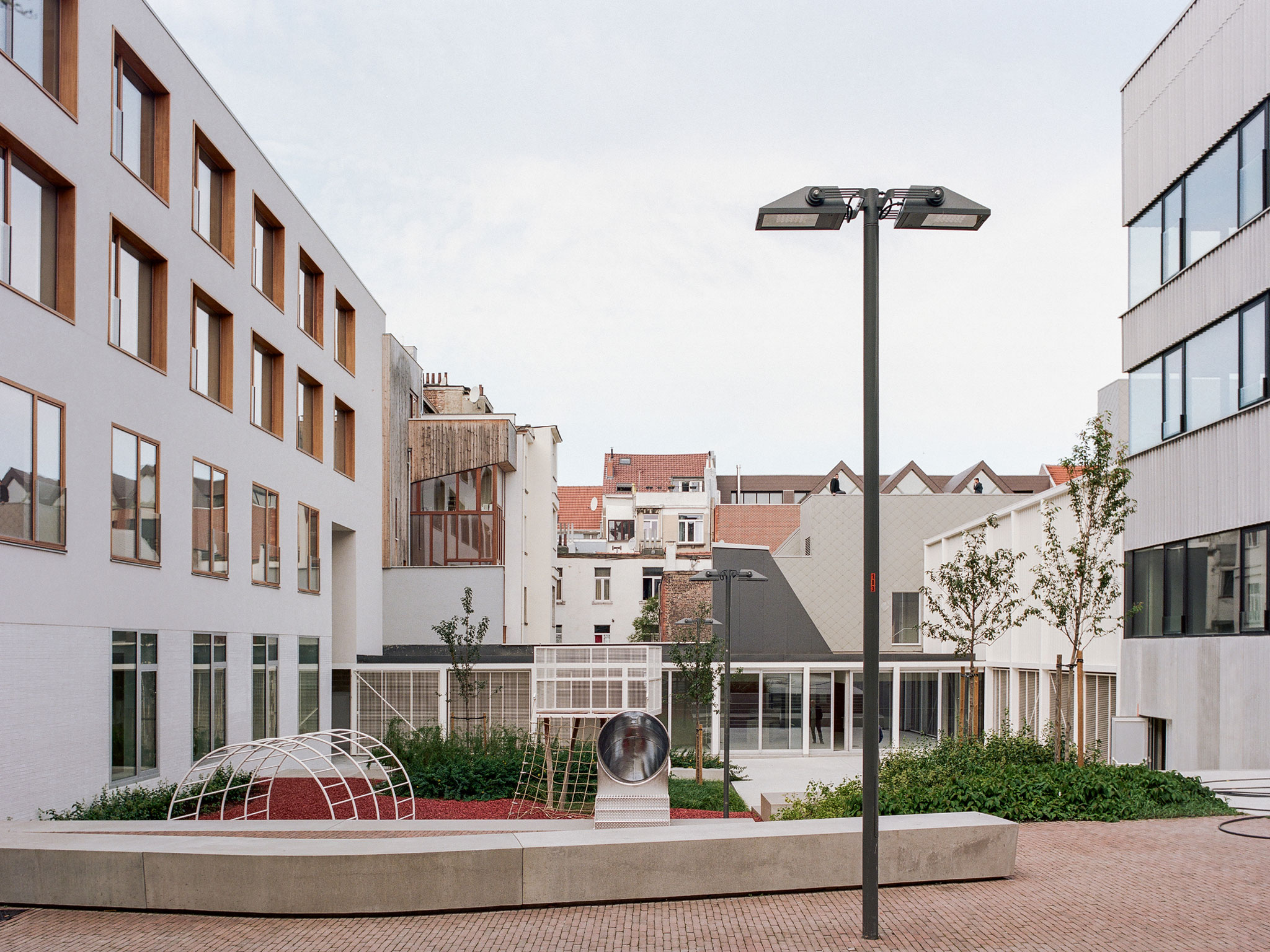 ECAM Multifunctional Complex by AgwA. Photograph by Séverin Malaud.
ECAM Multifunctional Complex by AgwA. Photograph by Séverin Malaud.
Project description by AgwA
Involving a multitude of associations and organizations, the ECAM project demonstrates the relevance of developing an appropriation structure that allows different uses of the same site by different actors. These include, among others, the youth, early childhood, and sports city services, the buitenling extracurricular association, a scholastic library, and a youth center.
AgwA has proven its ability to develop a project capable of adapting to the multiplicity of its occupants, capable of offering a diversified program within the same space, and capable of communicating and being enriched by all the project's stakeholders, however, varied they may be. The housing blocks of Brussels are characterized by their parcel-based division. The coherence of the streets is as much linked to this typology as to the style of the houses. The project extends this principle to the interior of the block making outdoor spaces and built spaces, new or old, cohabit.
Quite simply, this system creates urbanity: each element occupies one or more plots, without superimposing programs. The pattern of identities remains simple and legible, in the obvious continuity of the existing block. As in a village, the different scales coexist naturally, creating areas of passage and encounters, collective spaces, and more intimate ones.
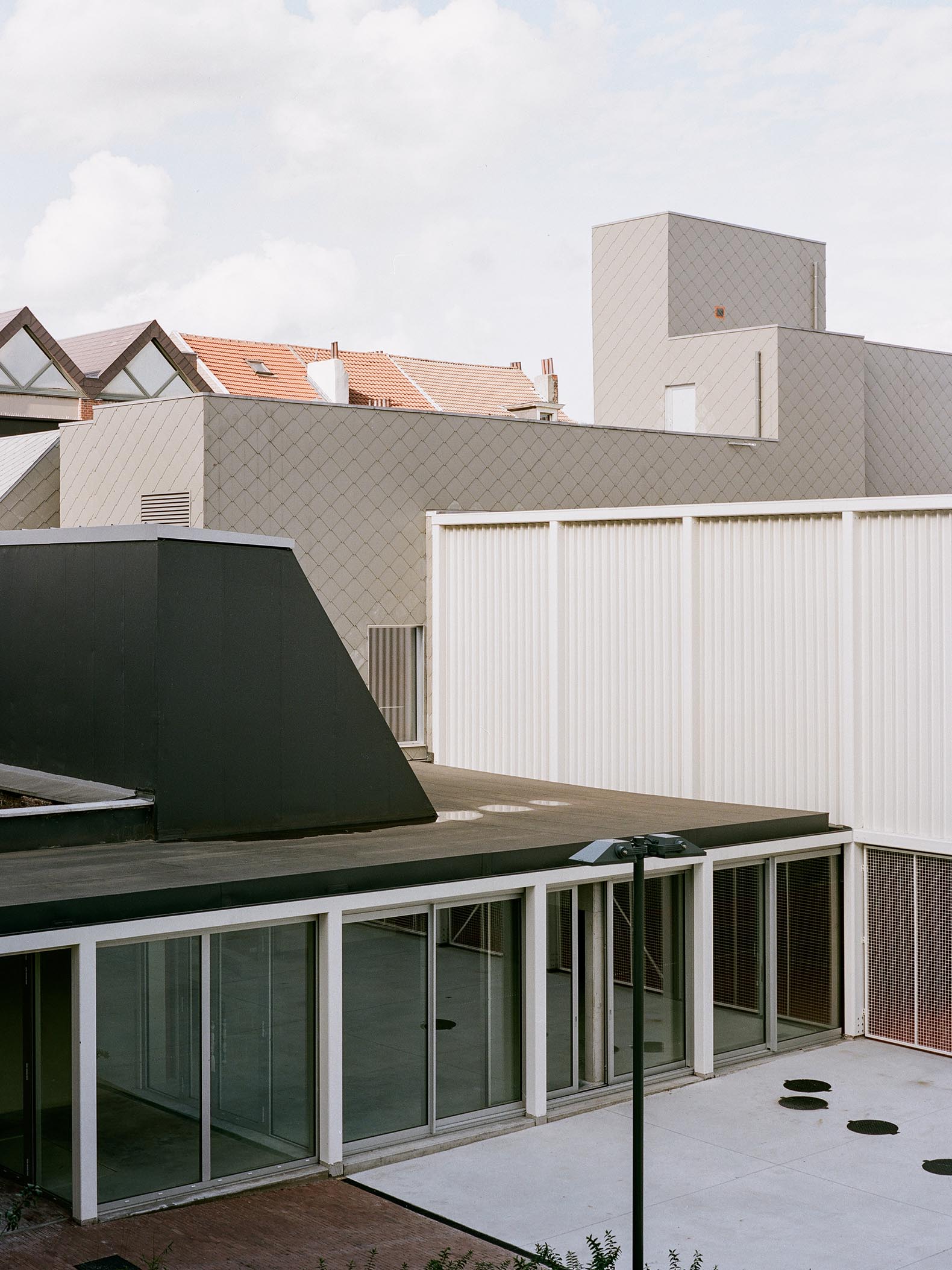
ECAM Multifunctional Complex by AgwA. Photograph by Séverin Malaud.
The main movement is that of opening the block and giving residents the possibility of crossing it, of enjoying the park, the playground, and the site's activities. With entrances to the site from three different streets, differences in levels, and a landscaped walkway, this outdoor space becomes a mediator for access and users. The project is at once educational, cultural, and social, revitalizing the activities of the neighborhood without disconnecting from the residential block in which it is inserted.
AgwA conducted a typological study of the site. The aim was not to standardize all the buildings but rather to respect the different existing aesthetics by playing on a variation of architectural complexities. This same research is expressed in the typological proposals for the different entrance systems, allowing for a richer and more subtle play of access to the site. This approach generates an urban project that is better integrated into its environment and responds more discreetly to the urbanity issues of the block.
For ECAM, sustainable technical choices were established according to arbitration and an economic logic based on interesting and profitable return times in the long run. The first challenge was to optimize the existing buildings and minimize new construction. Only 1362m² of the entire project is newly built and follows passive criteria.
Sustainability is also reflected in the architecture, in the maximization of outdoor spaces, in the legibility of the spatial structure, in the human scale of the places, in the flexibility of use, and in the accessibility for PRM. The environmental quality of the project is a major issue: minimization of impermeable surfaces, creation of a storm basin, plant diversity, etc. The interior of the block is transformed into a new biodiversity reserve within the city.
