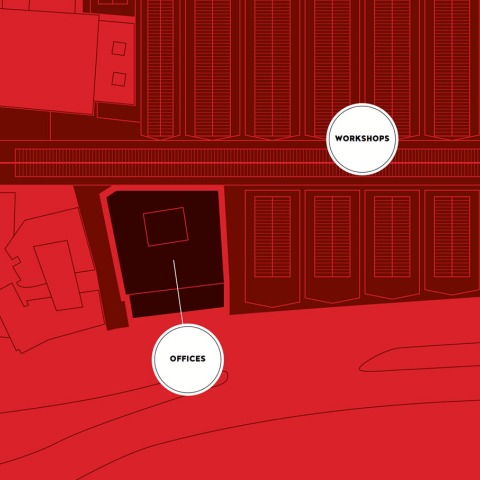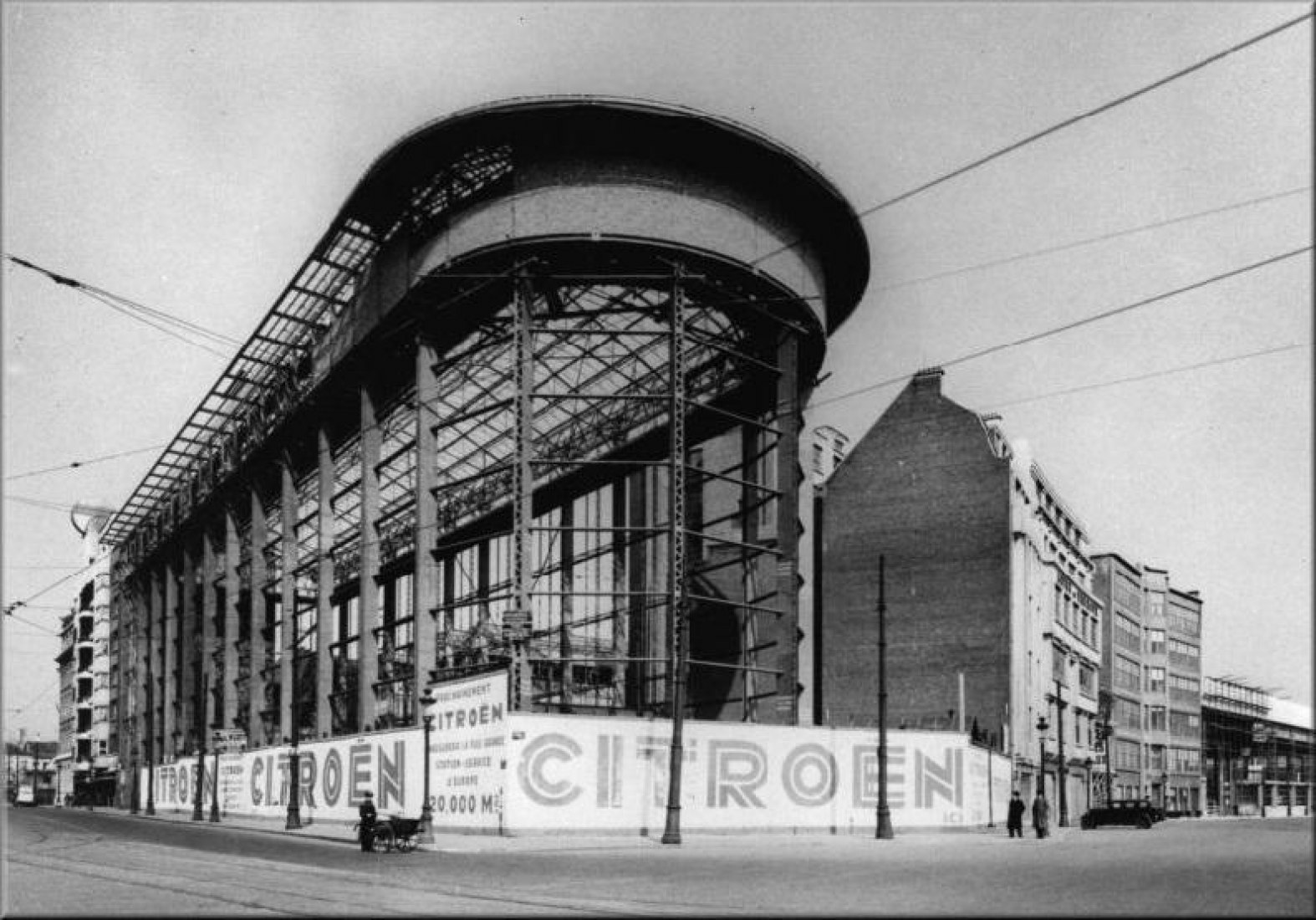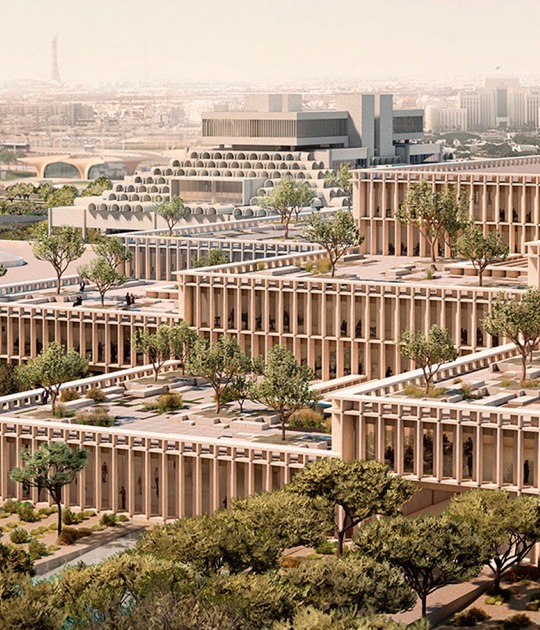The seven multidisciplinary teams (with expertise in at least architecture, stability engineering, building services engineering, acoustics, energy performance coordination and safety and health coordination) shortlisted for the second phase must now each submit a project outline with their vision for the future cultural centre by 23 December 2017. Following analysis of the proposals by an international panel chaired by Roger Diener, the SAU-MSI will, by March 2018 at the latest, appoint the future project designer for the creation of the Citroën Cultural Centre.
In alphabetical order, the seven teams shortlisted from the first selection phase are as follows (see details in attached table):
The SAU-MSI has purchased the iconic Citroën Yser building in order to develop a cultural centre of international standing there, thus fulfilling an ambition of the Brussels-Capital Region. Once converted, it will be home to:
Car Factory
In the early 1930s, André Citroën bought a plot of land at Place de l’Yser. It was the ideal site for his new car factory, which was to be the largest garage in Europe for some time. The site benefited from excellent visibility and good accessibility, close to the Canal and the historic centre of Brussels.
In collaboration with the French architect Maurice-Jacques Ravazé, the Belgian architects Alexis Dumont and Marcel Van Goethem designed an enormous complex of 16,500 m², made largely of glass, steel and concrete, which closely reflected the modernist spirit of the time. As well as these materials, characteristics such as openness, transparency, flexibility, horizontality, functionality and light were an important part of the design.
In alphabetical order, the seven teams shortlisted from the first selection phase are as follows (see details in attached table):
- 51N4E / CARUSO ST JOHN ARCHITECTS
- ADVVT / AGWA / 6A
- DILLER SCOFIDIO + RENFRO / JDS ARCHITECTS
- LHOAS & LHOAS / ORTNER & ORTNER
- NOA / EM2N / SERGISON BATES
- OFFICE / CHRIST & GANTENBEIN
- OMA
The SAU-MSI has purchased the iconic Citroën Yser building in order to develop a cultural centre of international standing there, thus fulfilling an ambition of the Brussels-Capital Region. Once converted, it will be home to:
- a museum of modern and contemporary art (15,000 m²);
- an architecture centre (10,000 m²);
- public spaces, open to all, to be used for cultural, educational and recreational functions (10,000 m²).
Car Factory
In the early 1930s, André Citroën bought a plot of land at Place de l’Yser. It was the ideal site for his new car factory, which was to be the largest garage in Europe for some time. The site benefited from excellent visibility and good accessibility, close to the Canal and the historic centre of Brussels.
In collaboration with the French architect Maurice-Jacques Ravazé, the Belgian architects Alexis Dumont and Marcel Van Goethem designed an enormous complex of 16,500 m², made largely of glass, steel and concrete, which closely reflected the modernist spirit of the time. As well as these materials, characteristics such as openness, transparency, flexibility, horizontality, functionality and light were an important part of the design.































