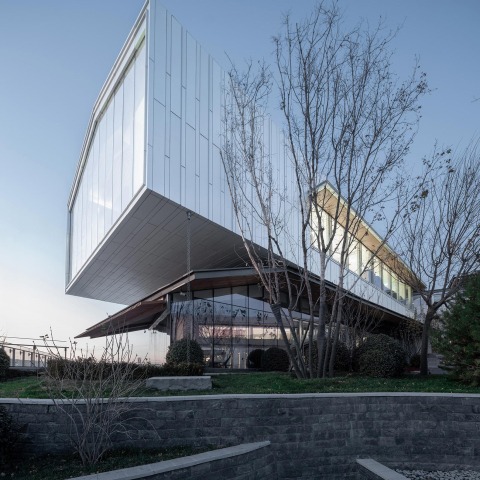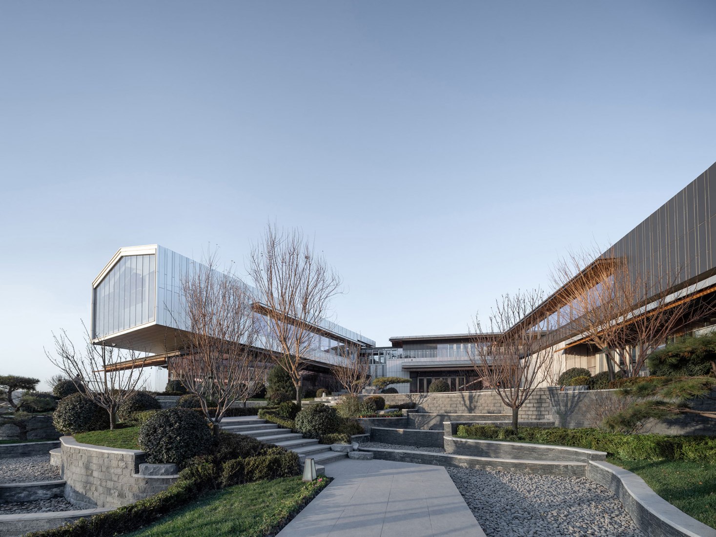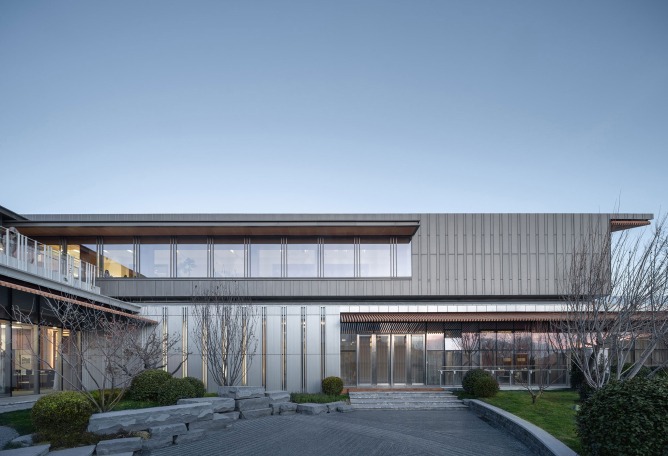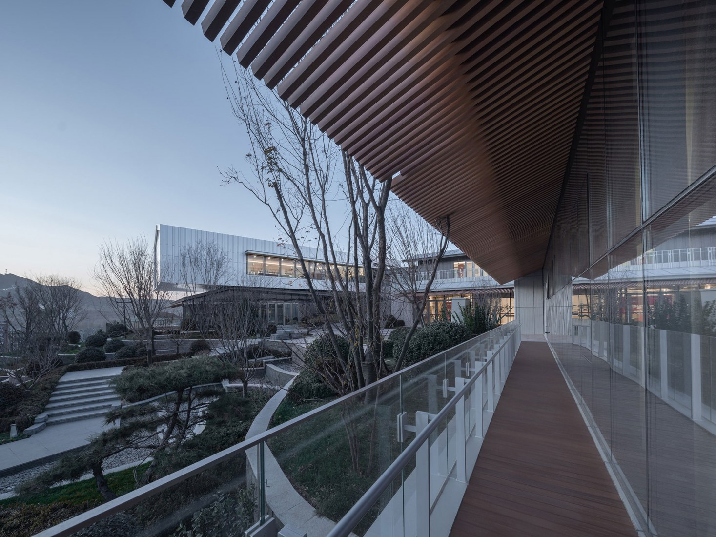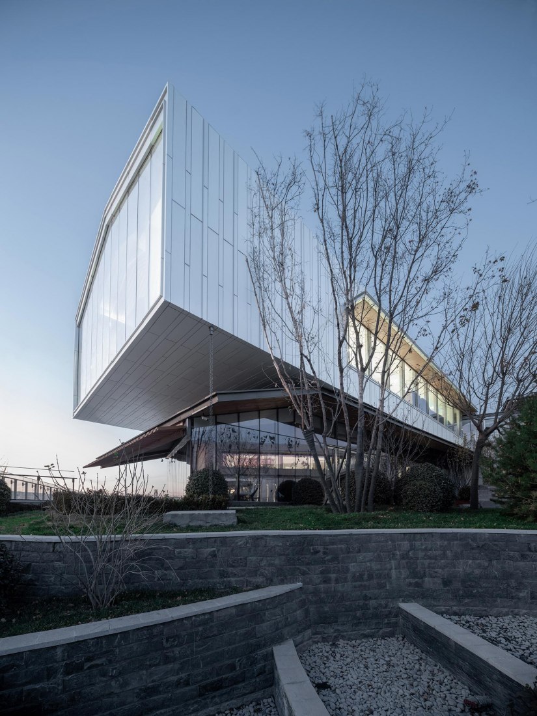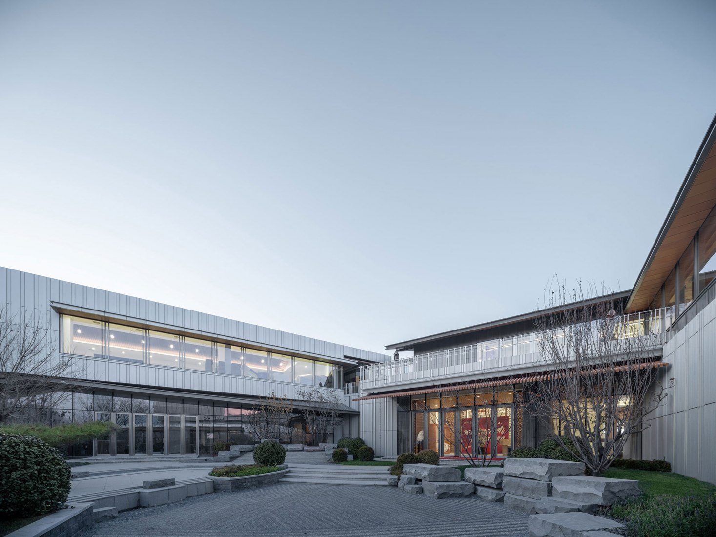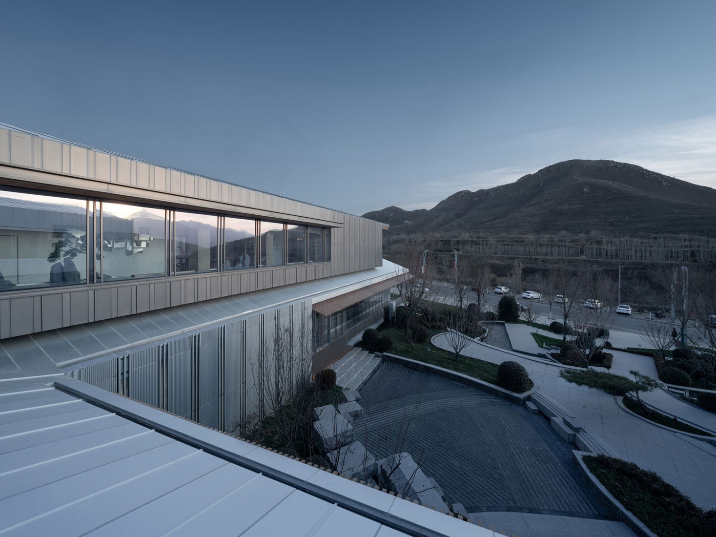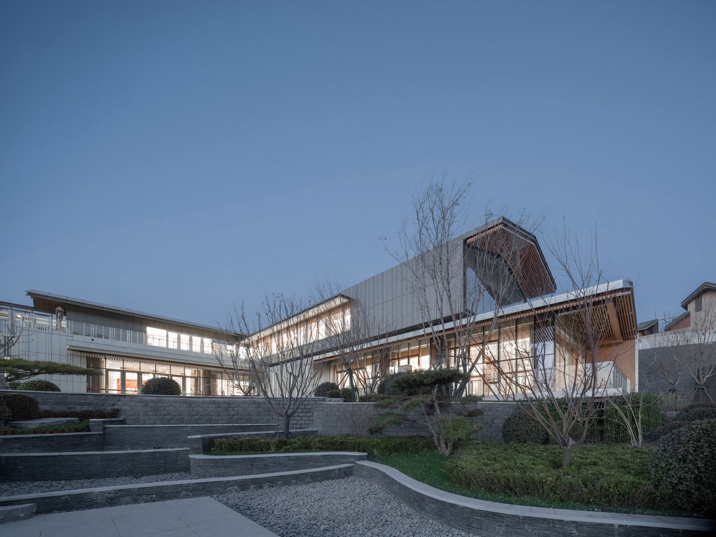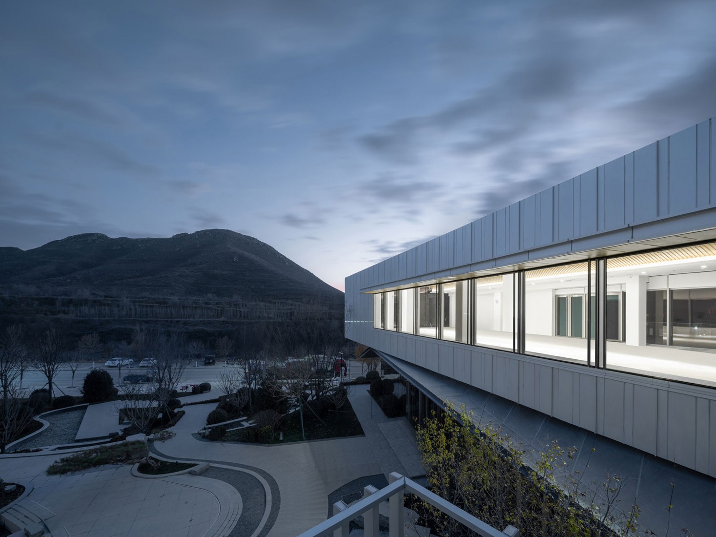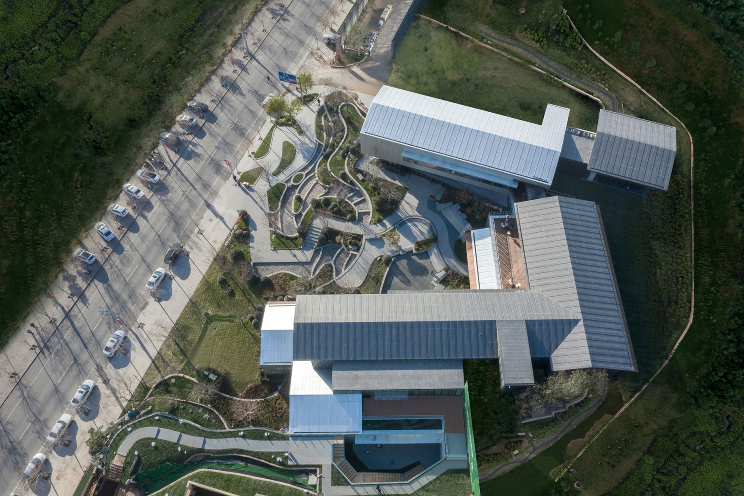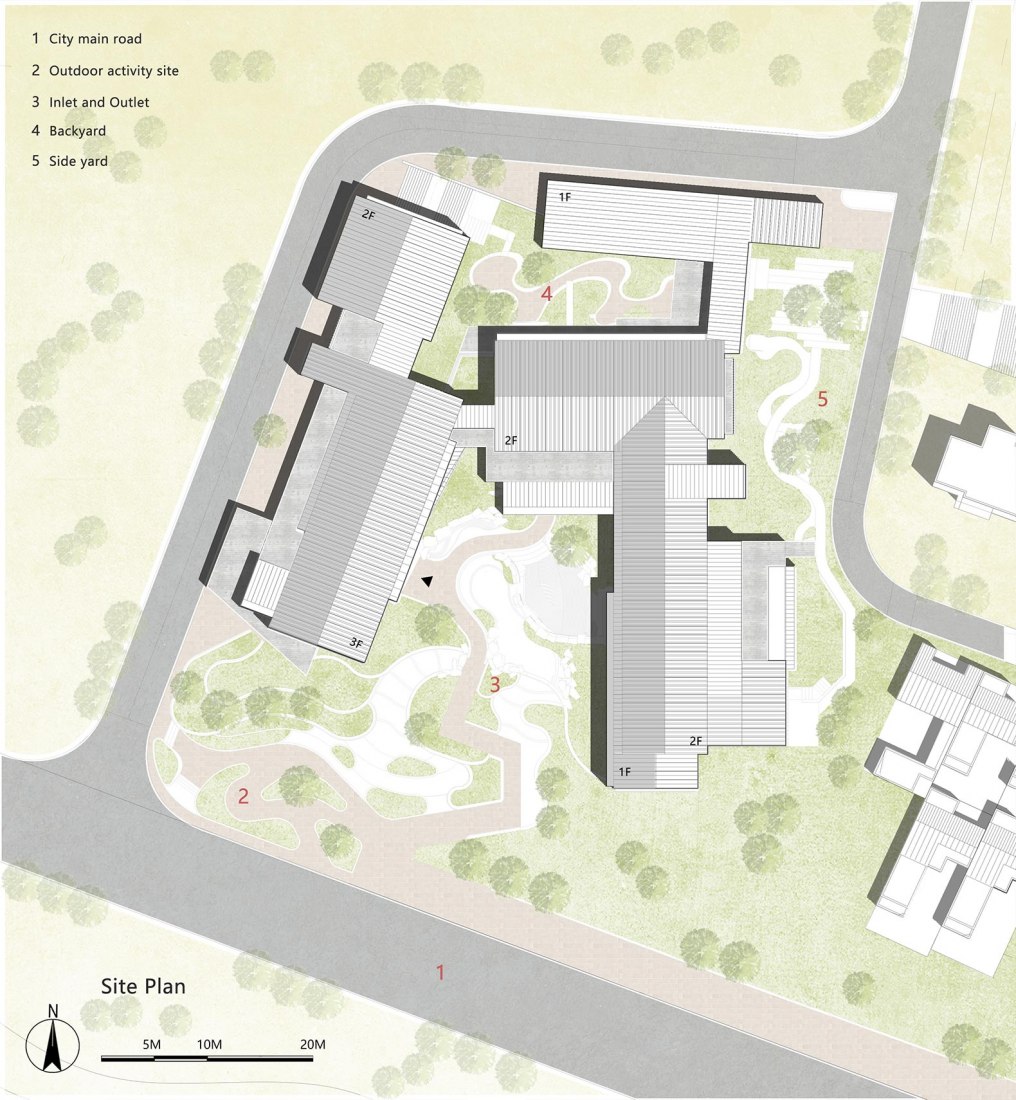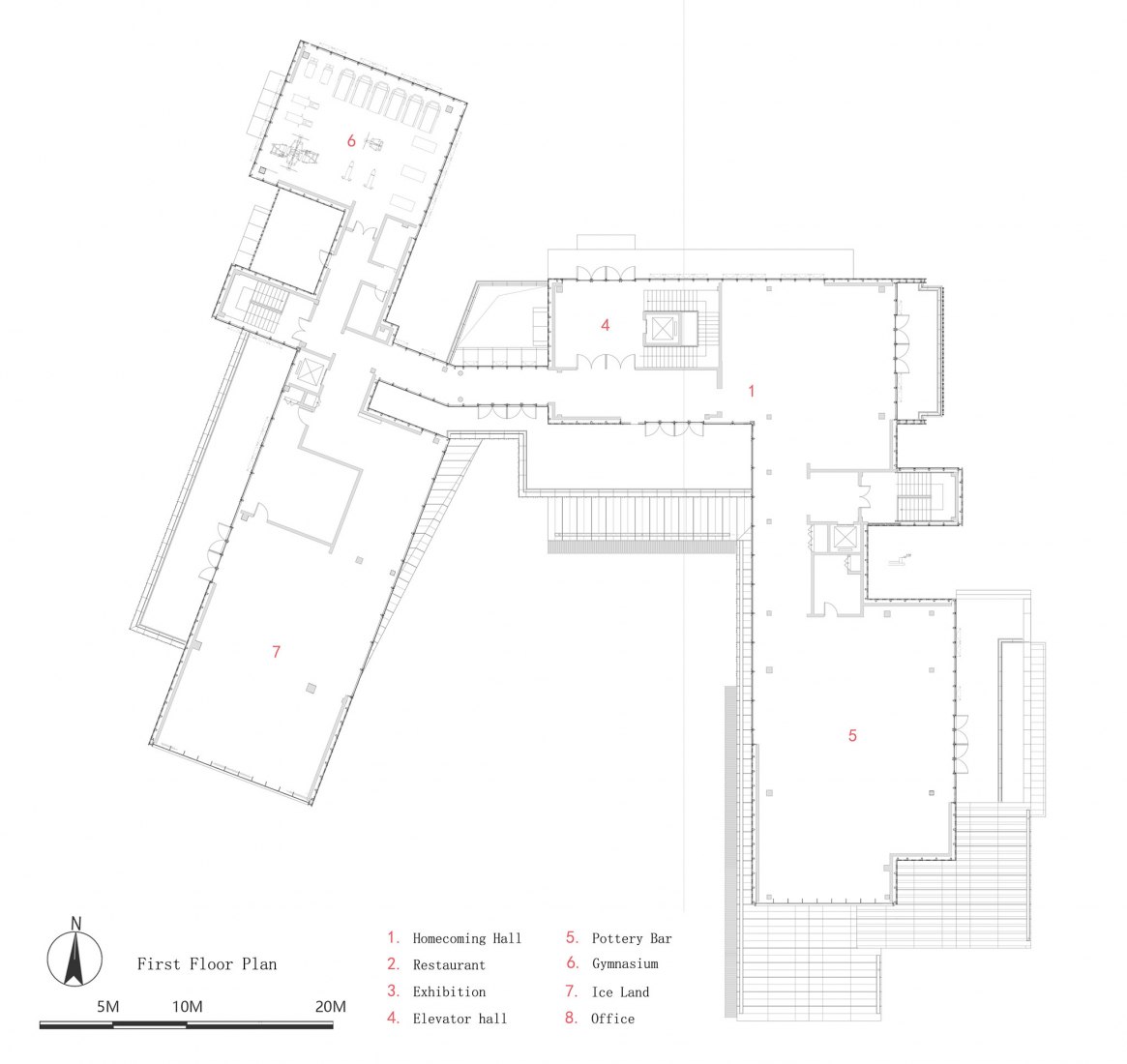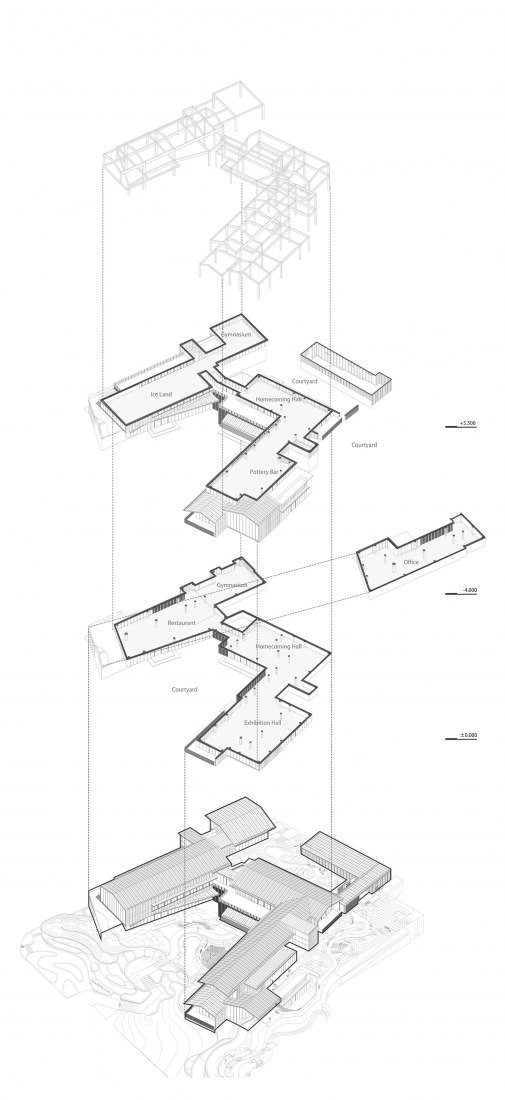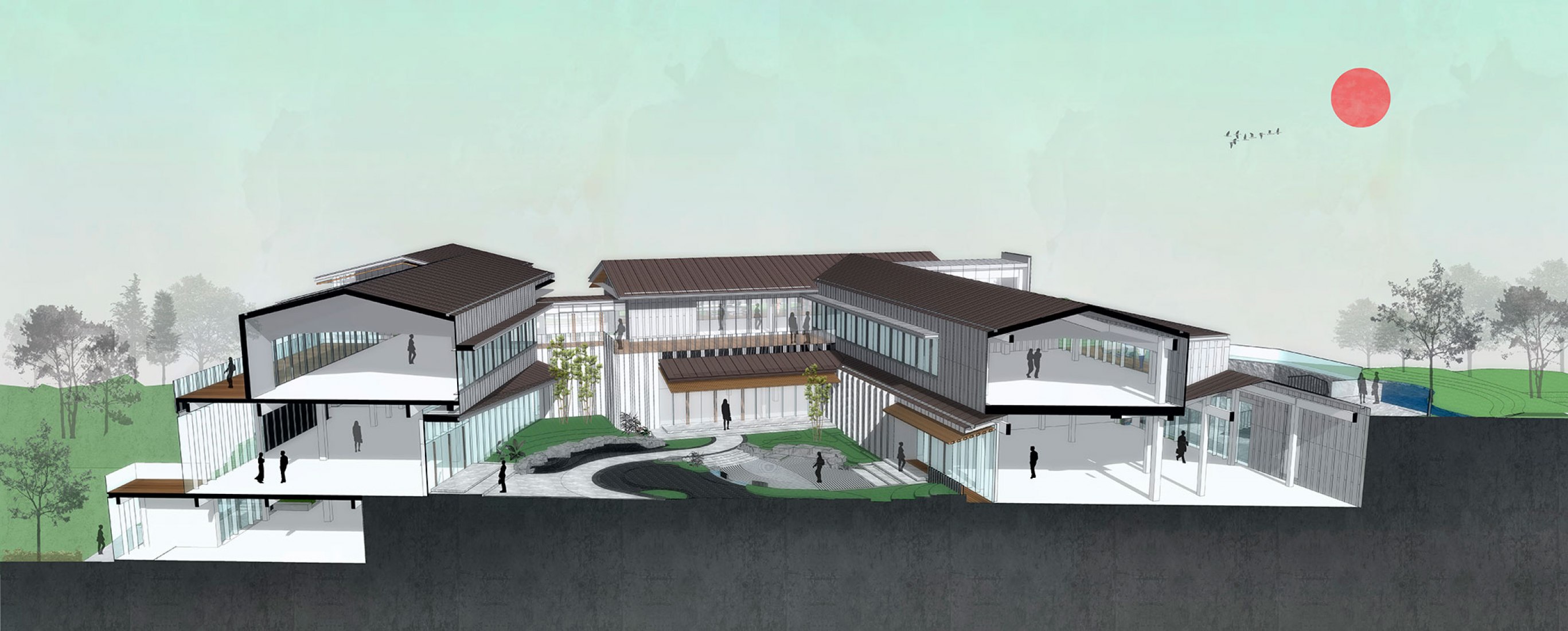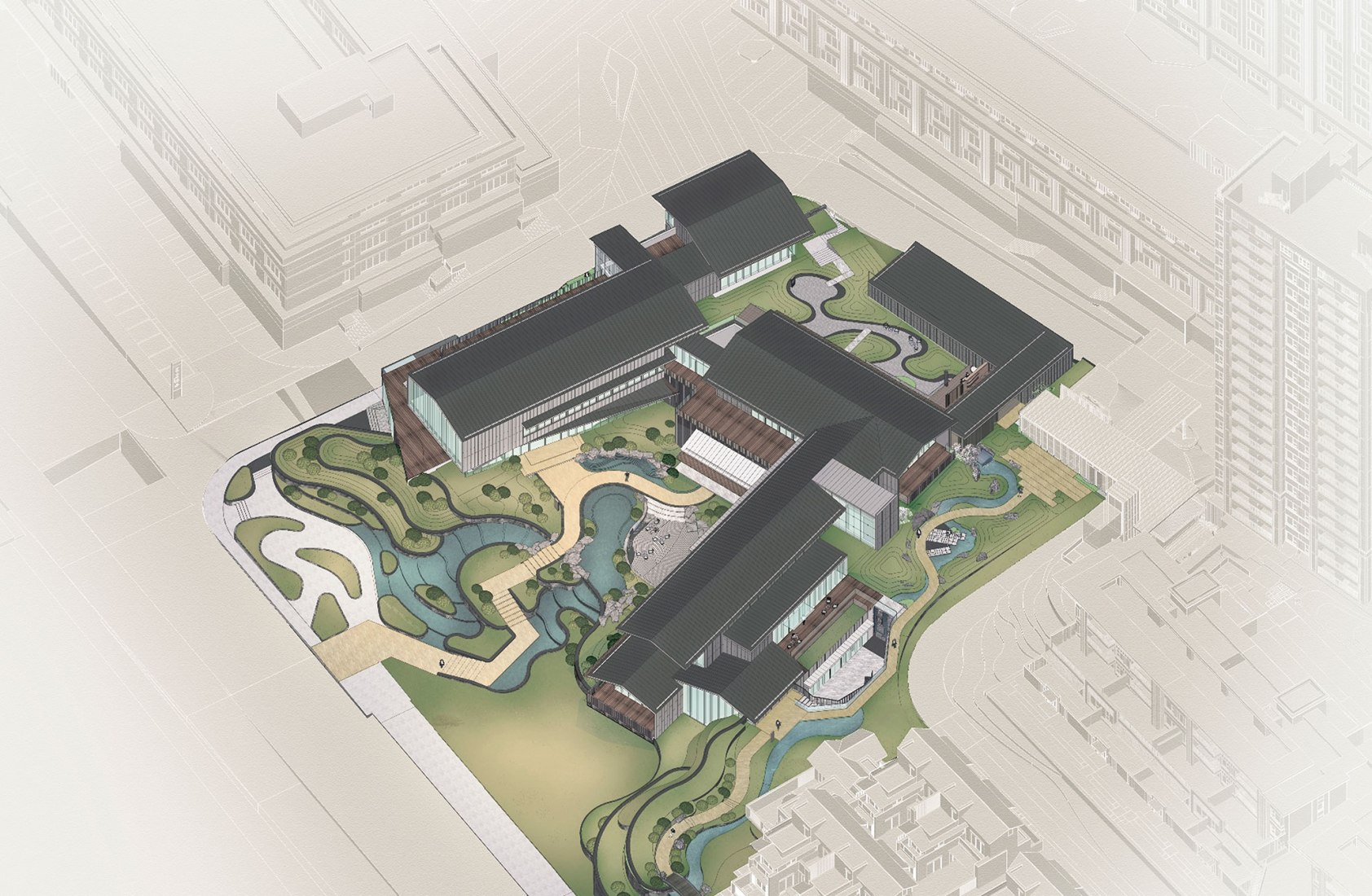Built along a vertical axis, the project resembles a small garden with an asymmetrical arrangement of a string of courtyards and constructions in different shapes and sizes.
According to the “low in the south and high in north” terrain, the building is built with cascading landscape to connect streams of visitors on two sides. The building and landscape are combined in a small scale and delicate way to fit in with waterside houses in the east, which creates a romantic ambience of getting close to nature.
The façade is made from anodized aluminum plate, creating a simple and elegant look.
Project description by Lacime Architects
Starting from the Oriental Town, Vanke Beijing Upward uses modern design language and combines abstract oriental design elements to show the interdependence between building and garden in a clustered layout. Built along a vertical axis, the project resembles a small garden with an asymmetrical arrangement of a string of courtyards and constructions in different shapes and sizes.
Due to the well-proportioned arrangement of courtyards and constructions, it reaches a spiritual realm “beyond description”. Located northwest of Xiahuayuan District, Zhangjiakou, the base faces Yandong Mountain with scenic views and excellent natural environment.
According to the “low in the south and high in north” terrain, the building is built with cascading landscape to connect streams of visitors on two sides, and the building and landscape are combined in a small scale and delicate way to fit in with waterside houses in the east, which creates a romantic ambience of getting close to nature.
“The reflection of peaks is in the water, while every hill and stream is charming and attractive.”
As part of Chinese aesthetics, the mountain and water have been deeply rooted in the character of Chinese people. The mountain and water have transcended their own physical form and become united with a person’s aesthetic taste and moral integrity.
A natural integration of building and mountain and water is achieved by distant mountains, surrounding lakes, reflections, flowers and green trees. The front yard and Yandong Mountain in the distance work together to visually form a front yard space.
It is a relaxing, peaceful and soothing experience to take a rest here after a busy day at work, where you can enjoy amazing mountain views and gurgling streams. A courtyard lies nearby with a hidden pavilion, and a small path winds upwards to the hall that is followed by another yard full of weeping willows and beautiful blossoms. How serene it is!
The building opens itself southwards like a hug. It seeks an integrated form in horizontal direction to create a continuous and rhythmic interface. Meanwhile, it pursues a modern, simple, exquisite and elegant style to reinterpret philosophical charm of oriental mountain and water.
Sloping roof form makes the abstract oriental architectural language concise, delivering an elegant look. Its joints are unique with small-large and low-high contrasts to highlight the grandeur of the main part of the building on the second floor. There are multi-level neutral spaces between outdoor natural space and indoor activity space, e.g. courtyard space, space under the eaves. Meanwhile, a virtual-real space is created between glass and metal plates.
The space under the eaves is a place where people and nature converse. You can feel morning sunshine, gentle breeze, fine rain and sounds of chirping birds and buzzing insects in the semi-enclosed space. Architects rethink the relationship and order inside and outside the building, so detailed design is conducted on the joints between roof boards and glass curtain wall, indoor suspended ceiling and outdoor eaves to highlight the extension and integration of the roof. It brings an experience of spatial penetration from within and without by delicate details.
The façade is made from anodized aluminum plate, creating a simple and elegant look. The human-sized wooden grid under the eaves (grey space) gives a warm feeling and enhances the connotation of oriental buildings, which evokes emotions of traditional and modern mix.
Rigorous thought and design is carried out on the size of façade parting. Thoughtful parting makes the façade look more orderly and exquisite. The technique of creation stressing “Heaven has its seasons, earth has its Qi, materials have their beauty, artificers have their skills” is best inherited and applied in this project. Architects desire to express special feelings for man and nature through the interaction of buildings and landscape and explore cultural connotation in the space.
