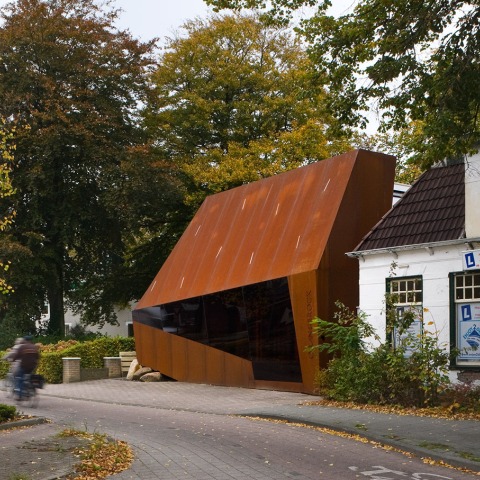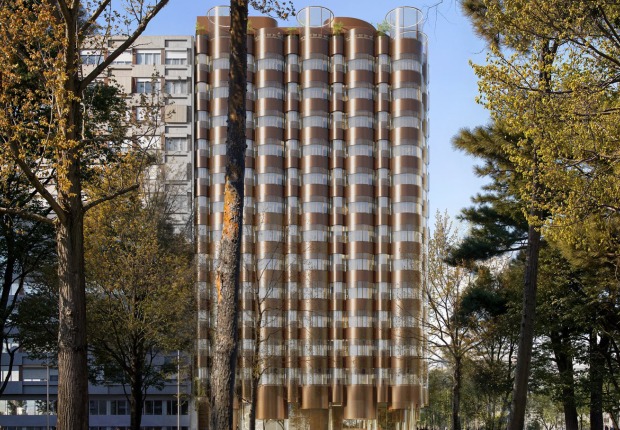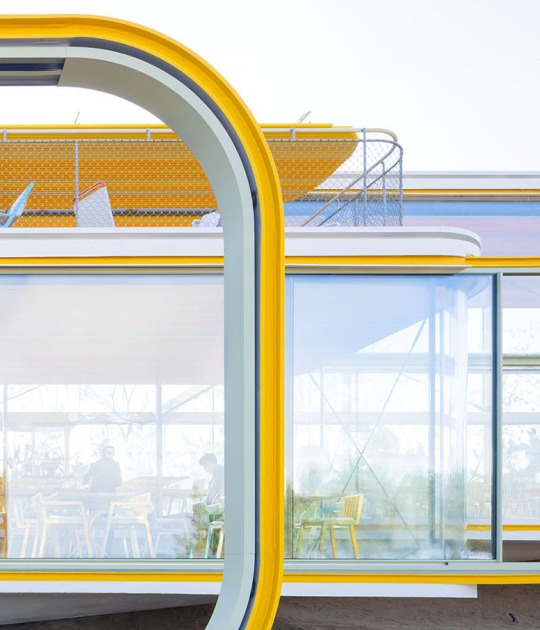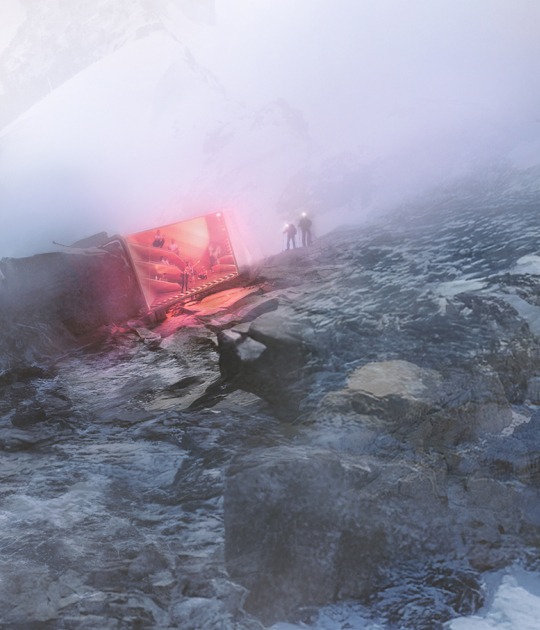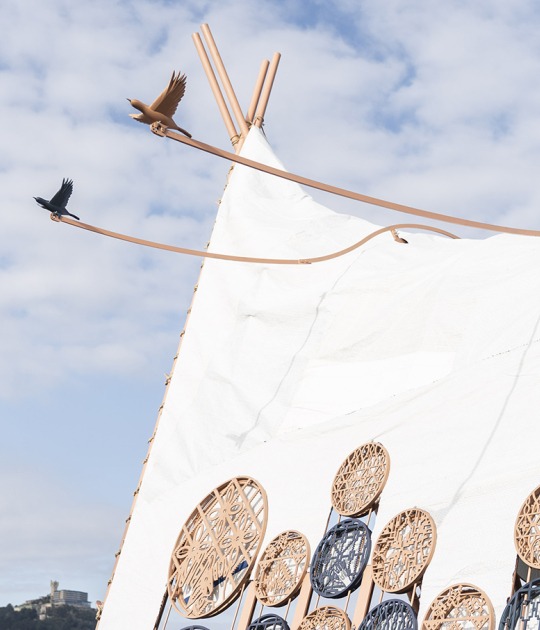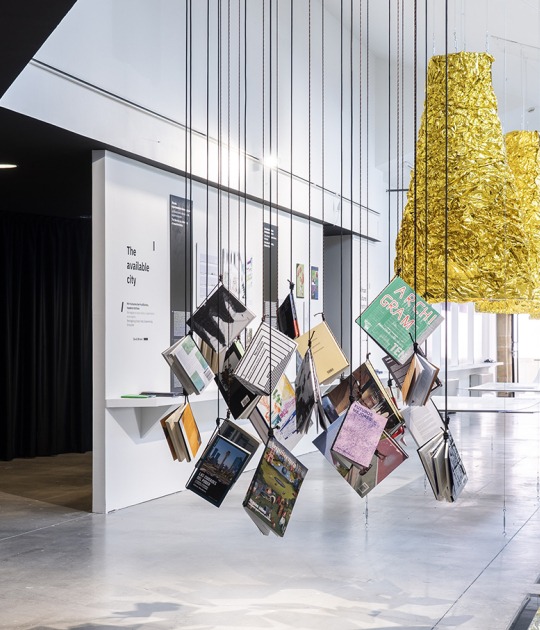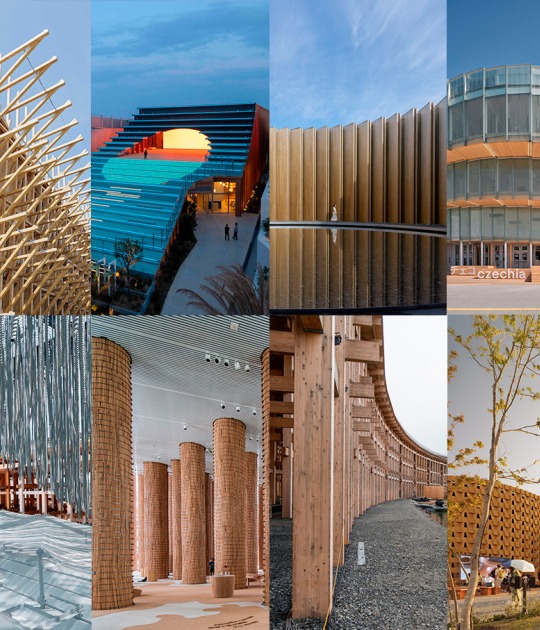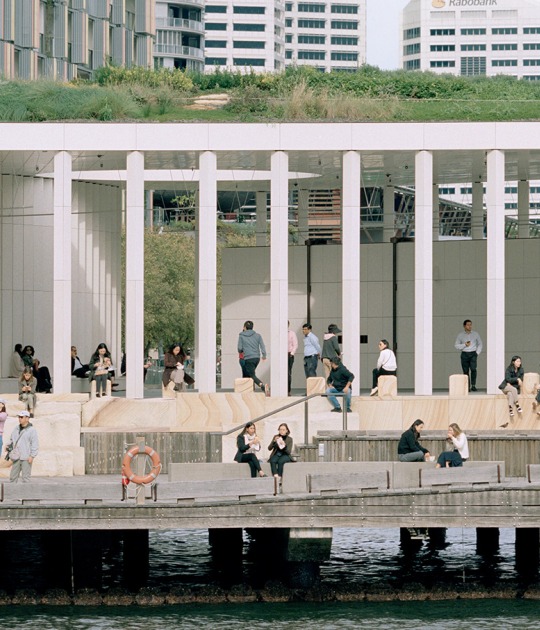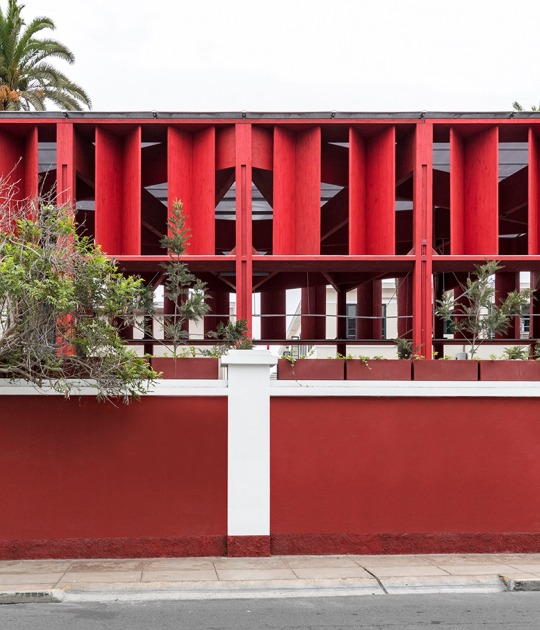Description of the project by Möhn+Bouman Architects
The project is situated in a former rural town that grew over the last decades into a medium-sized regional city. As a result of this process large parts of the city are transforming gradually towards a more urban character. The client is an innovative project developer, keen to play an active role in this process. Recently they acquired a piece of land close to the city centre for future redevelopment. On the site some old buildings with a rural character can still be found. Once the redevelopment takes place, expected within ten years, these buildings will be demolished. Until that moment the developer decided to use one of them, an old house, as his office.
The challenge was to design an intervention to turn the house in a more representative office. The temporary character of the design allowed us to refrain from renovation and adapting. Instead we designed a Cortensteel screen that masks the old building.
Corten steel rapidly develops an equal layer of rust which protects it from further decay.
As a start the building was stripped of more recent extensions and cleaned.
Precise measurements were then taken and translated into a 3D drawing, providing the basis for the design. The measurements included some large rocks that were found on the site, residues of the ice age, placed at a corner of the house.
Based on the resulting 3D files the steel of the screen was completely computer-cut, allowing a sophisticated detailing. In the roof small strips of blue light were introduced, like raindrops, and the name of the client was cut out of the steel. To blend with the rusted steel a special glass laminate was developed, combining coated glass and color layers. The abstraction of the material and details are emphasizing the folded geometry, which in turn reacts on the shape of the house. To prevent staining the glass, rusty water from the roof is guided to a hidden gutter. The gutter ends above a massive rock, gradually turning into an Orange Rock over the years.
