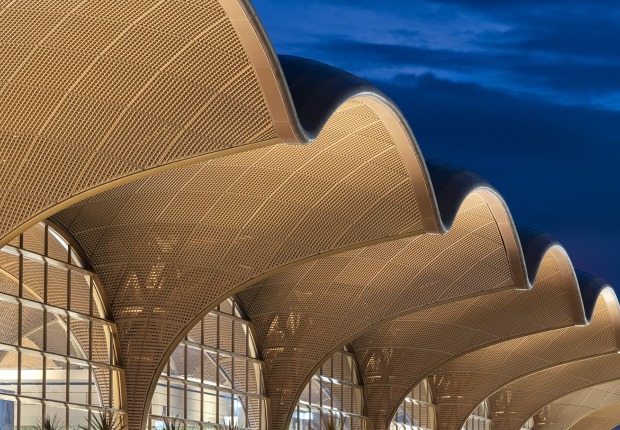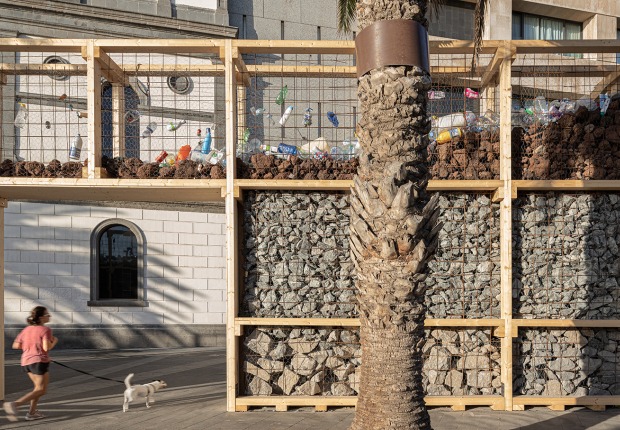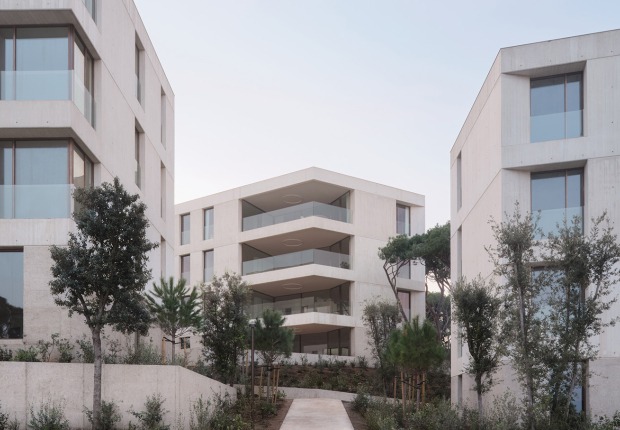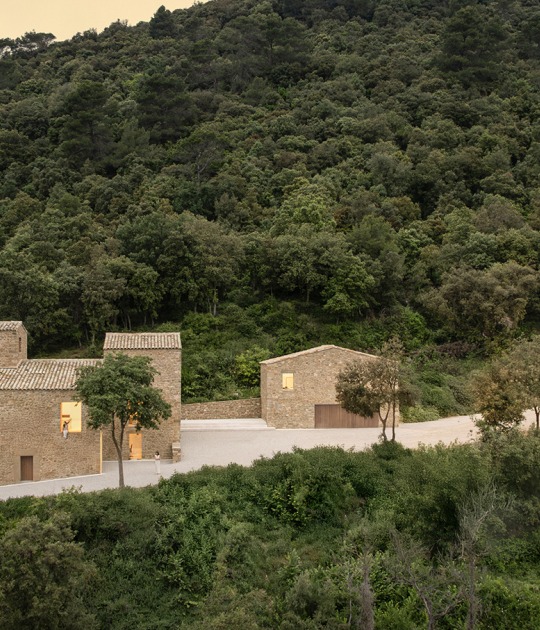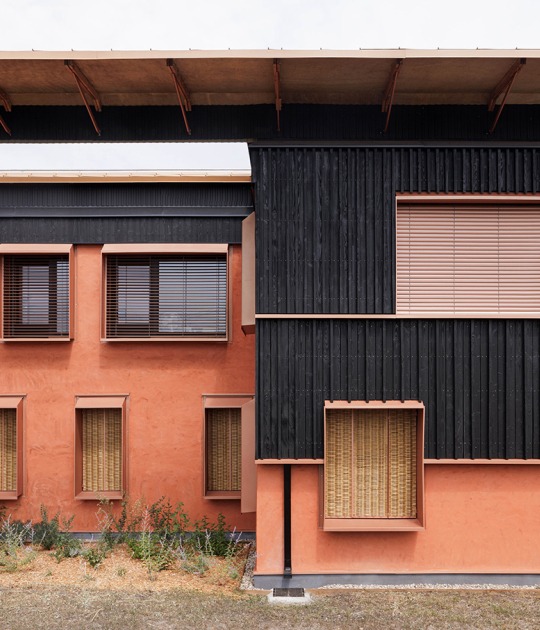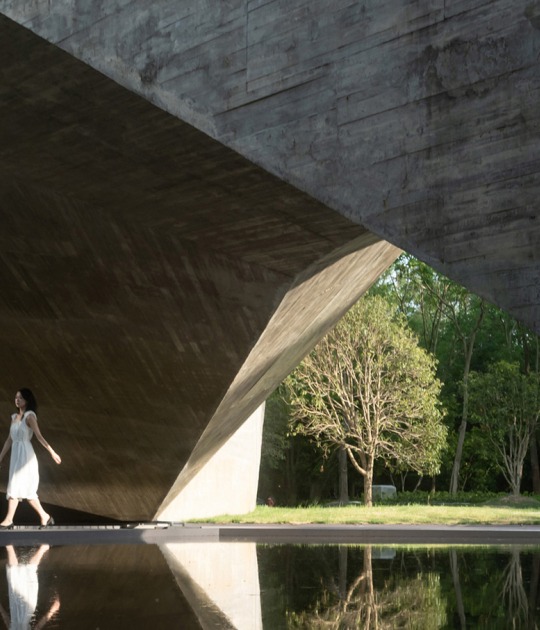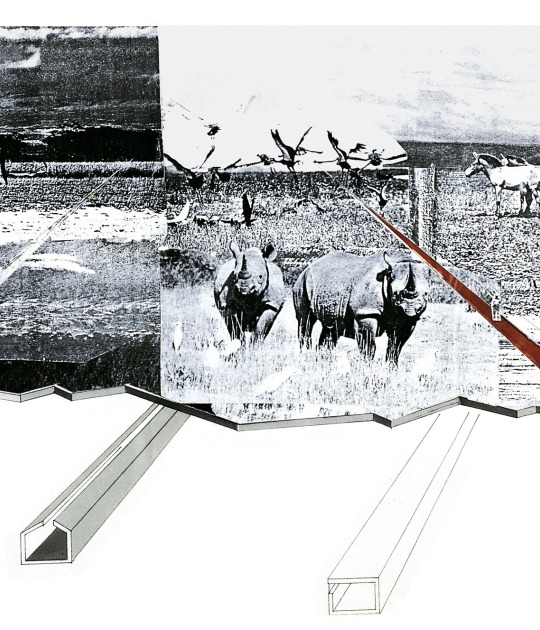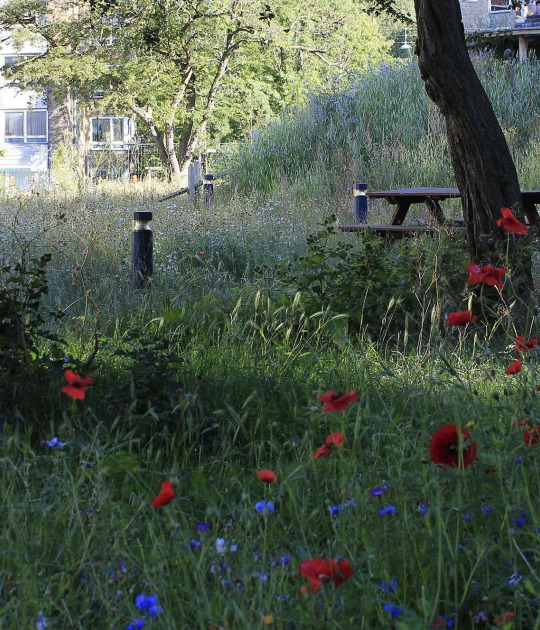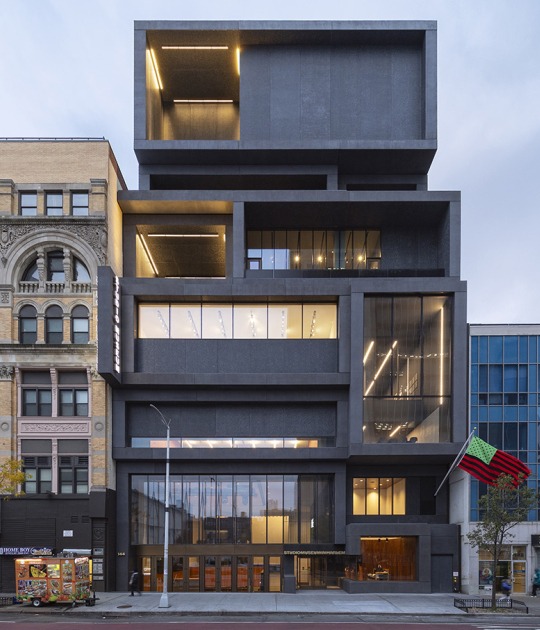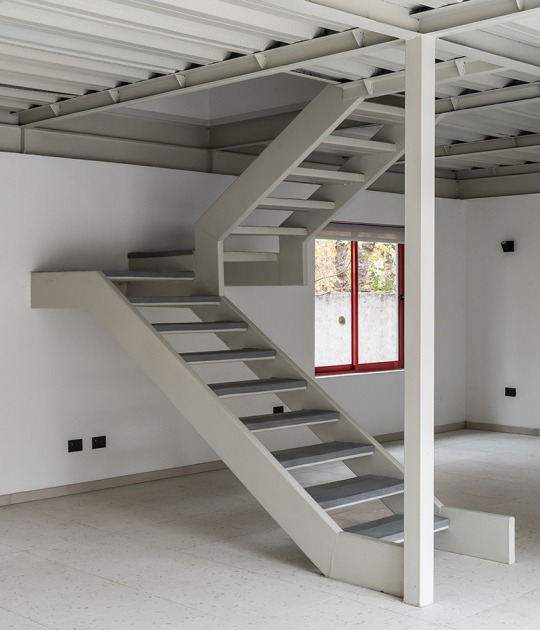The car park has a chameleon-like appearance from the façade panels and matte paint, which still reflects light. The facade reacts to the color and light in the area and changes color when walking or passing in front of it. At the street level, the wood slat cladding introduces a warmer feel and contrasts with the sleek steel architecture above.
Description of project by XVW architectuur
XVW architectuur has completed a community car park incorporating a health centre at ground level in Buiksloterham in the north of Amsterdam. Buiksloterham is a fastdeveloping work/live area stretching across a former industrial waterfront. The new building responds to this forward looking spirit with its sleek geometric exterior and landmark quality that create a sense of arrival to Buiksloterham.
The car park is part of a masterplan drawn up by Studio Nine Dots for the de Alliantie housing corporation. By concentrating parking in the neighbourhood, local streets are freed from stationary vehicles allowing food markets, among other civic activities, to spill into the public realm.
This less conventional and more flexible approach to urban design is led by residents and focusses on opportunities for self-build homes, a provision for social housing and work/home units. Attracting both collectives and small-scale developers is key to this inclusive vision for Buikslotrham.
Parkeergarage A1 is the first of two car parks in Buiksloterham designed by XVW architectuur. When the project is complete, these will form what the architects describe as “two bookends that border the development on the east and west sides.” Together they will provide all the required parking for the local community.
Parkeergarage A1 has 250 spaces. Like a stable with horses, the building is a place where drivers access their ride when required rather than parking outside their homes.
The design of Parkeergarage A1 had to answer the question of how this transport infrastructure building could find its rightful place in the neighbourhood. How does a car park relate to the houses and apartments built next to it?
The distinctive quality of the steel mesh diagrid elevations of Parkeergarage A1 address this question by making it read less like a car park per se and more like an entrance to the neighbourhood. The relief pattern of the façade catches the light and animates its form in ways that break down the volume of the building while playing on the industrial past of its context and its particular building typologies, like the non-descript sheds that give little indication of what is contained within them.
“Our design has covered the car park with a skin that does not deny the parking function but abstracts it. Only up close do you see car-parking floors through the perforation of the façade panels. This allows the building to have a role beyond parking and be interpreted more like a threshold or gateway to its neighbourhood.”
Xander Vermeulen Windsant.
The faceting and the custom-made paint - matt but still reflecting the light - give the car park a chameleon-like appearance. It reacts to colour and light in the area and changes colour when you walk or drive past it.
On the street level, timber slatted cladding introduces a warmer, tactile and more human interface. The natural wooden finish contrasts with the cooler sleek steel architecture above.
At ground level, the building houses a health centre exemplary of a new phenomenon that sees infrastructure projects increasingly provide social value by serving their communities in a broader way. At roof level, solar panels contribute to the generation of hot water for the entire neighbourhood, making Parkeergarage A1 a “service hub” that supports the daily life of the district and plays an important role in Buiksloterham reaching its carbon reduction targets.













